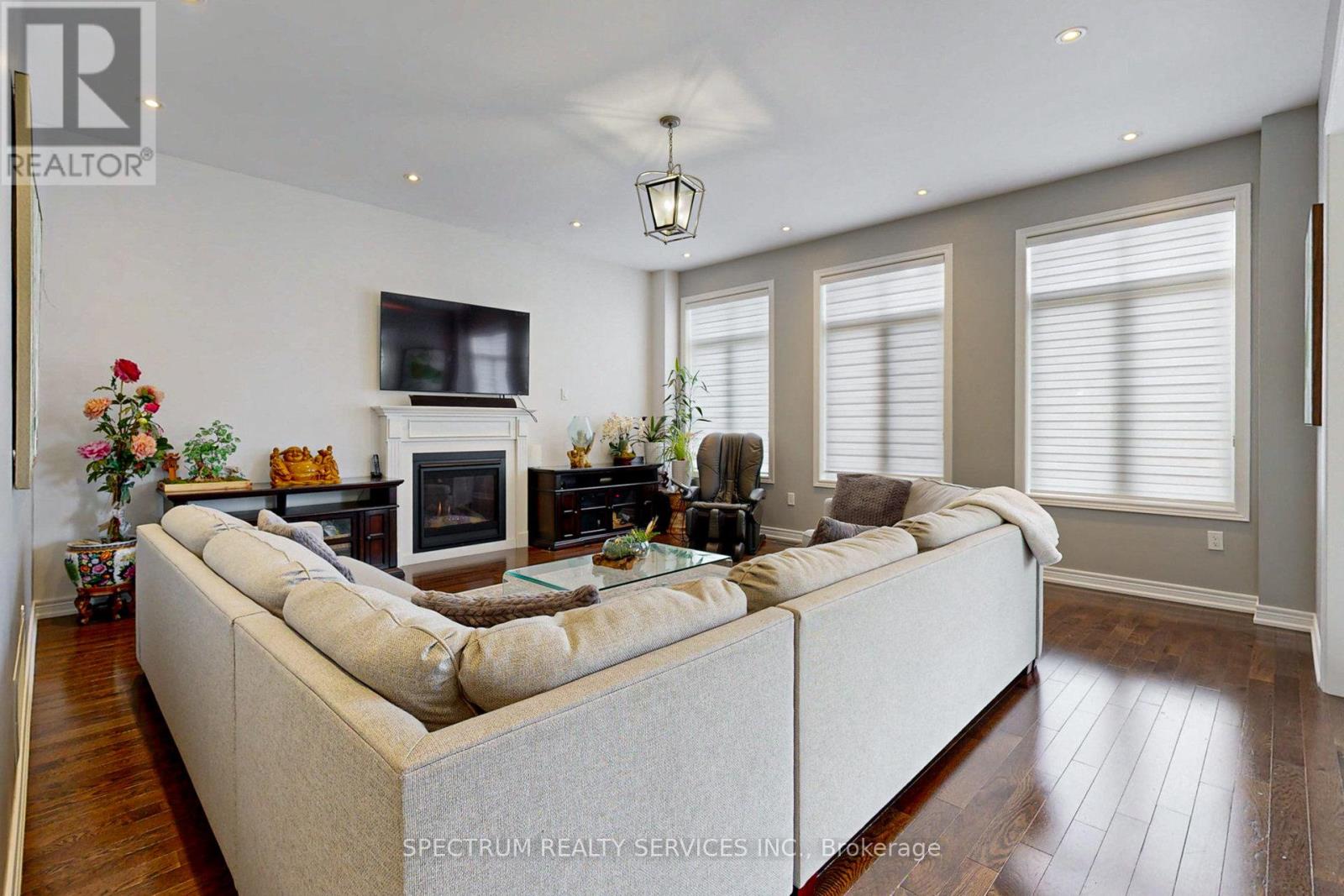5 Bedroom
5 Bathroom
Fireplace
Central Air Conditioning
Forced Air
$1,449,900
Set on a spacious 62x141-foot lot, the home impresses with its striking curb appeal and beautifully landscaped surroundings. A stunning 5 bedroom, 5 bathroom, 3 car garage, this Tribute Communities home is over 4,194 sq. ft of refined living space, perfect for families seeking both luxury design, functionality and comfort. Grand double door entrance into a spacious foyer and main floor with 10-ft ceilings & elegant 8-ft archways. A chefs dream kitchen equipped with long quartz countertops, custom cabinetry, Monogram 48 double door fridge/freezer, 6-burner gas range and built-in double oven. The Great Room, with its gas fireplace, is perfect for cozy gatherings. Or retreat to the Living Room for a quiet atmosphere while basking in the sun through the south facing windows. Main floor office with bay windows and Powder room just off to the side. Beautifully finished with 18 Euro marble tile flooring and hardwood flooring through-out. Ascend the circular to the upper level with 9ft ceiling. All Five Bedrooms have walk-in closets. The primary suite with a luxurious 5-piece Ensuite featuring a large all glass enclosed rain shower, water closet, soaker tub & dual vanities. The 2nd & 3rd bedrooms also with their own Ensuite bathrooms. The 4th & 5th share a semi Ensuite. Laundry with a sink. Another large media loft area perfect for a second office. Modern amenities: 200AMPs, central vacuum system, water softener, sump pump, & air exchanger. A basement walk-up to the backyard sets you up for future options. The backyard is equally impressive, offering a private, fenced oasis including strategically placed gardens beds & shrubbery. Interlocking brick surrounds the house, adding a durable, low-maintenance surface that enhances the outdoor living experience. The sprinkler system ensures that the greenery remains lush and vibrant. **** EXTRAS **** The area is a perfect blend of rural charm and urban convenience, with easy access the Minesing Wetlands Conservation Area, Snow Valley Resort, & Wasaga Beach. Excellent schools, golf courses, and parks make it an ideal place to call home. (id:58671)
Property Details
|
MLS® Number
|
S11917700 |
|
Property Type
|
Single Family |
|
Community Name
|
Centre Vespra |
|
ParkingSpaceTotal
|
7 |
Building
|
BathroomTotal
|
5 |
|
BedroomsAboveGround
|
5 |
|
BedroomsTotal
|
5 |
|
Appliances
|
Dishwasher, Oven, Range, Refrigerator, Stove, Water Softener, Window Coverings |
|
BasementDevelopment
|
Unfinished |
|
BasementFeatures
|
Separate Entrance |
|
BasementType
|
N/a (unfinished) |
|
ConstructionStyleAttachment
|
Detached |
|
CoolingType
|
Central Air Conditioning |
|
ExteriorFinish
|
Brick, Stone |
|
FireplacePresent
|
Yes |
|
FlooringType
|
Hardwood, Ceramic |
|
FoundationType
|
Concrete |
|
HalfBathTotal
|
1 |
|
HeatingFuel
|
Natural Gas |
|
HeatingType
|
Forced Air |
|
StoriesTotal
|
2 |
|
Type
|
House |
|
UtilityWater
|
Municipal Water |
Parking
Land
|
Acreage
|
No |
|
Sewer
|
Sanitary Sewer |
|
SizeDepth
|
141 Ft |
|
SizeFrontage
|
62 Ft |
|
SizeIrregular
|
62 X 141 Ft |
|
SizeTotalText
|
62 X 141 Ft |
Rooms
| Level |
Type |
Length |
Width |
Dimensions |
|
Second Level |
Bedroom 5 |
3.65 m |
4.14 m |
3.65 m x 4.14 m |
|
Second Level |
Laundry Room |
|
|
Measurements not available |
|
Second Level |
Primary Bedroom |
5.48 m |
4.57 m |
5.48 m x 4.57 m |
|
Second Level |
Bedroom 2 |
3.65 m |
3.65 m |
3.65 m x 3.65 m |
|
Second Level |
Bedroom 3 |
3.7 m |
4.4 m |
3.7 m x 4.4 m |
|
Second Level |
Bedroom 4 |
3.65 m |
4.14 m |
3.65 m x 4.14 m |
|
Main Level |
Dining Room |
4.57 m |
4.57 m |
4.57 m x 4.57 m |
|
Main Level |
Great Room |
5.48 m |
5.48 m |
5.48 m x 5.48 m |
|
Main Level |
Kitchen |
4.2 m |
3.6 m |
4.2 m x 3.6 m |
|
Main Level |
Library |
3.65 m |
3.35 m |
3.65 m x 3.35 m |
|
Main Level |
Living Room |
3.5 m |
3.9 m |
3.5 m x 3.9 m |
|
Main Level |
Eating Area |
4.2 m |
3.65 m |
4.2 m x 3.65 m |
https://www.realtor.ca/real-estate/27789531/165-trail-boulevard-springwater-centre-vespra-centre-vespra










































