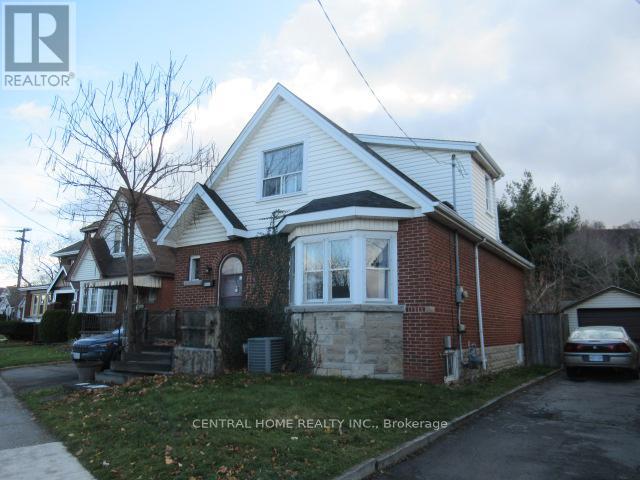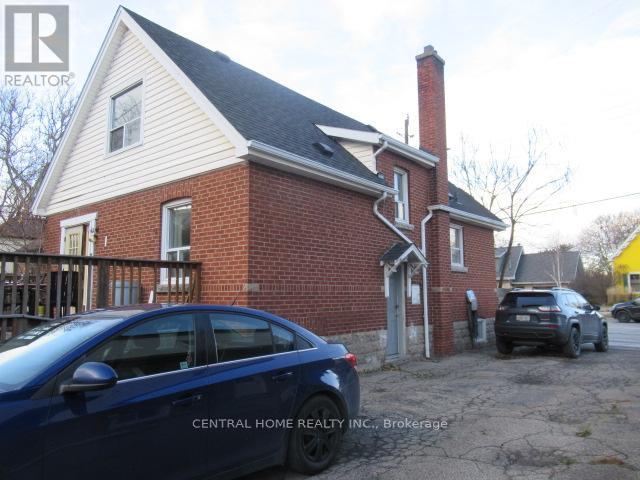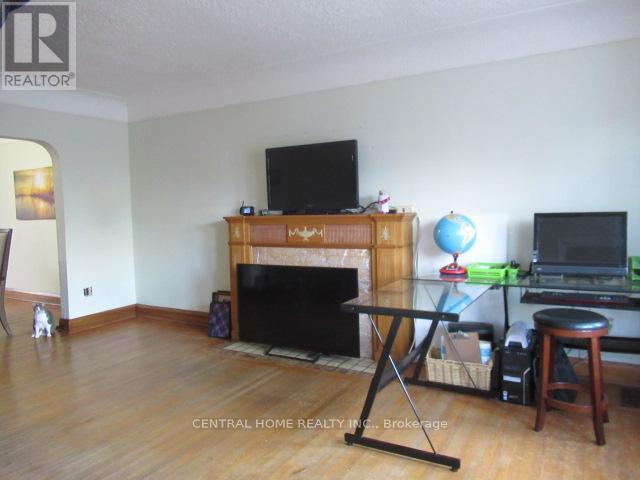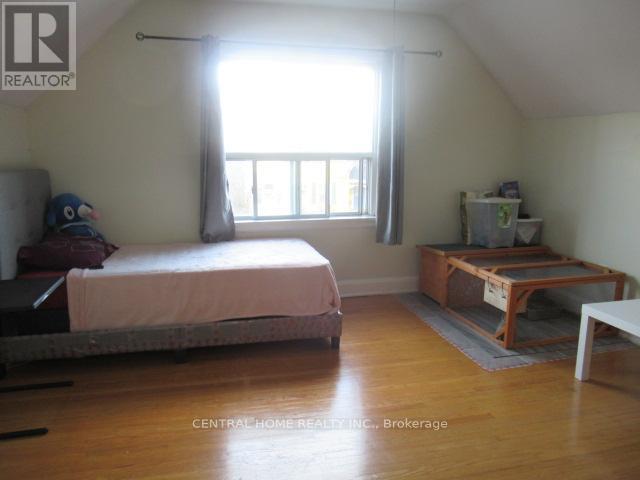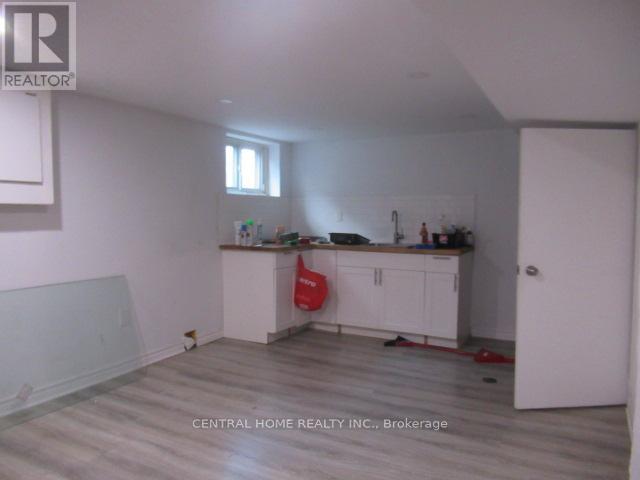- Home
- Services
- Homes For Sale Property Listings
- Neighbourhood
- Reviews
- Downloads
- Blog
- Contact
- Trusted Partners
1650 King Street E Hamilton, Ontario L8K 1T9
5 Bedroom
2 Bathroom
Fireplace
Central Air Conditioning
Forced Air
$680,000
This solid two-story brick home features five bedrooms and two bathrooms, offering ample space for families or those needing extra room. The main floor includes a spacious living and dining area, perfect for entertaining, and a versatile bedroom ideal for a home office. Upstairs, you'll find two generously sized bedrooms, a ceramic-tiled bathroom, loft storage, and a linen closet. French doors from the dining room open onto a 21' x 10' deck with stairs and a ramp for easy backyard access. Additional storage comes from a 9' x 8' garden shed, while the insulated and drywalled 22' x 12' garage adds convenience. A separate side entrance leads to the lower level, featuring a functional living space with a kitchen, bedroom, bathroom, and laundry area perfect for guests or rental potential. Power of Sale(Property Sold As-Is-Where-Is Condition). (id:58671)
Property Details
| MLS® Number | X11915782 |
| Property Type | Single Family |
| Community Name | Delta |
| ParkingSpaceTotal | 3 |
Building
| BathroomTotal | 2 |
| BedroomsAboveGround | 3 |
| BedroomsBelowGround | 2 |
| BedroomsTotal | 5 |
| Appliances | Water Heater |
| BasementDevelopment | Finished |
| BasementFeatures | Apartment In Basement |
| BasementType | N/a (finished) |
| ConstructionStyleAttachment | Detached |
| CoolingType | Central Air Conditioning |
| ExteriorFinish | Brick, Vinyl Siding |
| FireplacePresent | Yes |
| FlooringType | Hardwood |
| FoundationType | Block |
| HeatingFuel | Natural Gas |
| HeatingType | Forced Air |
| StoriesTotal | 2 |
| Type | House |
| UtilityWater | Municipal Water |
Parking
| Detached Garage |
Land
| Acreage | No |
| Sewer | Septic System |
| SizeDepth | 100 Ft ,3 In |
| SizeFrontage | 41 Ft ,7 In |
| SizeIrregular | 41.6 X 100.28 Ft |
| SizeTotalText | 41.6 X 100.28 Ft |
Rooms
| Level | Type | Length | Width | Dimensions |
|---|---|---|---|---|
| Second Level | Primary Bedroom | 3.66 m | 4.09 m | 3.66 m x 4.09 m |
| Second Level | Bedroom | 3.59 m | 4.09 m | 3.59 m x 4.09 m |
| Second Level | Bathroom | 2.13 m | 2.29 m | 2.13 m x 2.29 m |
| Basement | Living Room | 3.35 m | 3.66 m | 3.35 m x 3.66 m |
| Basement | Kitchen | 3.35 m | 3.48 m | 3.35 m x 3.48 m |
| Basement | Bathroom | 2.21 m | 2.87 m | 2.21 m x 2.87 m |
| Basement | Bedroom | 3.35 m | 2.44 m | 3.35 m x 2.44 m |
| Basement | Bedroom | 3.35 m | 2.51 m | 3.35 m x 2.51 m |
| Main Level | Living Room | 5.69 m | 3.71 m | 5.69 m x 3.71 m |
| Main Level | Dining Room | 4.57 m | 3.71 m | 4.57 m x 3.71 m |
| Main Level | Kitchen | 3.4 m | 3.28 m | 3.4 m x 3.28 m |
| Main Level | Bedroom | 3.71 m | 3.35 m | 3.71 m x 3.35 m |
https://www.realtor.ca/real-estate/27785256/1650-king-street-e-hamilton-delta-delta
Interested?
Contact us for more information

