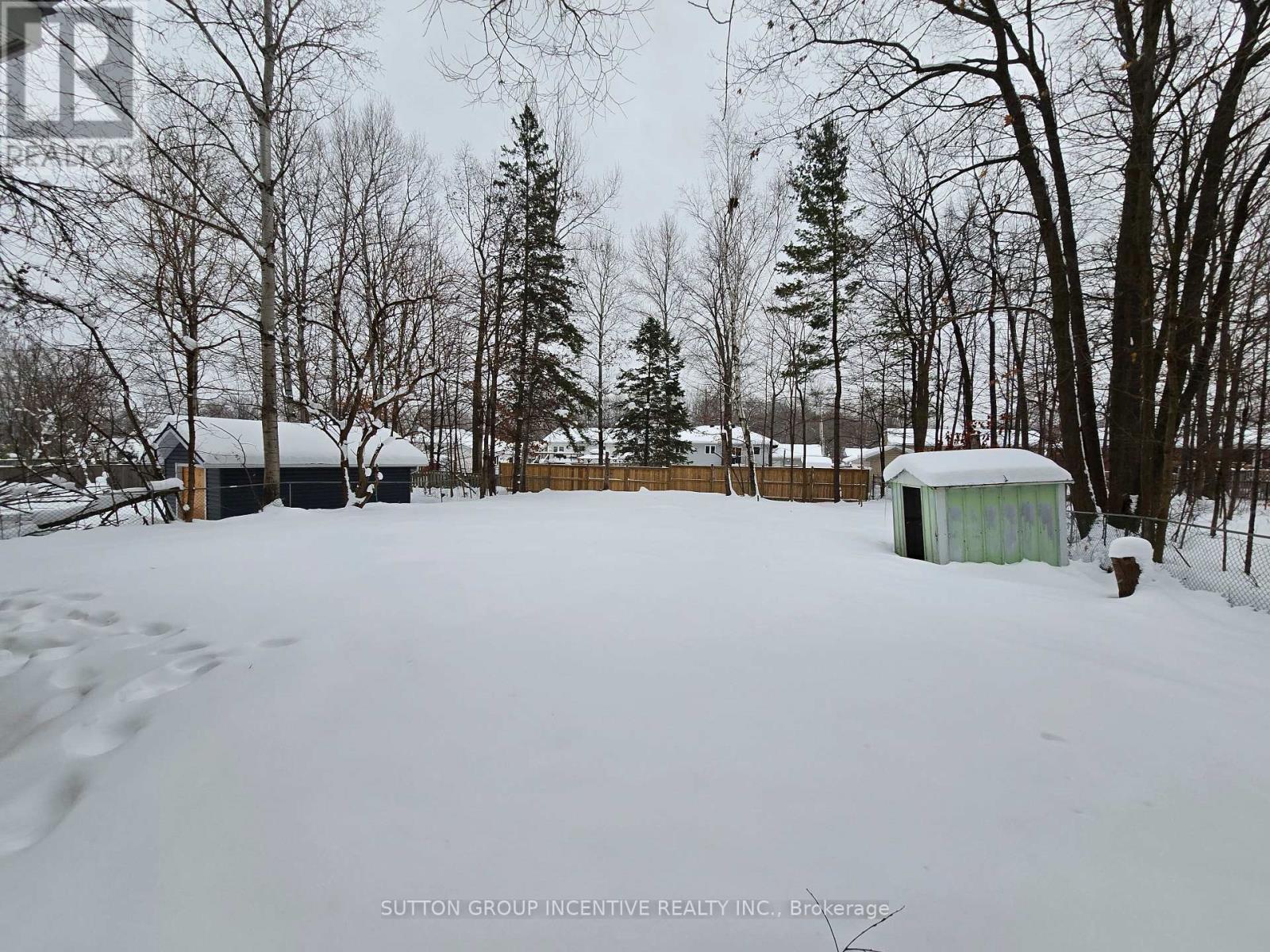- Home
- Services
- Homes For Sale Property Listings
- Neighbourhood
- Reviews
- Downloads
- Blog
- Contact
- Trusted Partners
167 Bay Street Tay, Ontario L0K 2A0
5 Bedroom
1 Bathroom
Bungalow
Central Air Conditioning
Forced Air
$499,800
RemarksPublic: Located in quaint village of Victoria Harbour on Georgina Bay. Adorable downtown, foodland, marina & the Tay shore Trail (18.5Km of paved trail- part of the Trans Canada trail). Mins to Midland for all other amenities. Newly renovated!! Flooring, Paint, Basement Drywall etc. New Gas Furnace. Raised Bungalow with Large Lot. LR/DR area. E/I with W/O to Deck. Master with Cheater Ensuite (4pc). 3 Bdrms on Main. Basement- Rec Room, Office Area, 2 Bedrooms, Both Older Kitchen & 3pc Removed (so R/I Now), Large Coldroom. Double Garage with Ramp for Wheel Chair Accessibility. Steel Roof. Professional Photos to Follow (id:58671)
Property Details
| MLS® Number | S11890521 |
| Property Type | Single Family |
| Community Name | Victoria Harbour |
| ParkingSpaceTotal | 6 |
Building
| BathroomTotal | 1 |
| BedroomsAboveGround | 3 |
| BedroomsBelowGround | 2 |
| BedroomsTotal | 5 |
| ArchitecturalStyle | Bungalow |
| BasementDevelopment | Partially Finished |
| BasementType | Full (partially Finished) |
| ConstructionStyleAttachment | Detached |
| CoolingType | Central Air Conditioning |
| ExteriorFinish | Brick |
| FlooringType | Ceramic, Vinyl |
| FoundationType | Block |
| HeatingFuel | Natural Gas |
| HeatingType | Forced Air |
| StoriesTotal | 1 |
| Type | House |
| UtilityWater | Municipal Water |
Parking
| Attached Garage |
Land
| Acreage | No |
| Sewer | Sanitary Sewer |
| SizeDepth | 165 Ft |
| SizeFrontage | 66 Ft |
| SizeIrregular | 66 X 165 Ft |
| SizeTotalText | 66 X 165 Ft|under 1/2 Acre |
| ZoningDescription | Res |
Rooms
| Level | Type | Length | Width | Dimensions |
|---|---|---|---|---|
| Basement | Office | 3.94 m | 3.51 m | 3.94 m x 3.51 m |
| Basement | Cold Room | 4.9 m | 2.95 m | 4.9 m x 2.95 m |
| Basement | Recreational, Games Room | 6.65 m | 3.51 m | 6.65 m x 3.51 m |
| Basement | Bedroom | 3 m | 2.82 m | 3 m x 2.82 m |
| Basement | Bedroom | 4.5 m | 3.81 m | 4.5 m x 3.81 m |
| Basement | Kitchen | 4.9 m | 2.95 m | 4.9 m x 2.95 m |
| Main Level | Living Room | 3.4 m | 5.26 m | 3.4 m x 5.26 m |
| Main Level | Dining Room | 2.74 m | 1.83 m | 2.74 m x 1.83 m |
| Main Level | Kitchen | 5.28 m | 3.12 m | 5.28 m x 3.12 m |
| Main Level | Primary Bedroom | 3.94 m | 3.02 m | 3.94 m x 3.02 m |
| Main Level | Bedroom | 3.4 m | 2.77 m | 3.4 m x 2.77 m |
| Main Level | Bedroom | 3.02 m | 2.77 m | 3.02 m x 2.77 m |
https://www.realtor.ca/real-estate/27732866/167-bay-street-tay-victoria-harbour-victoria-harbour
Interested?
Contact us for more information






















