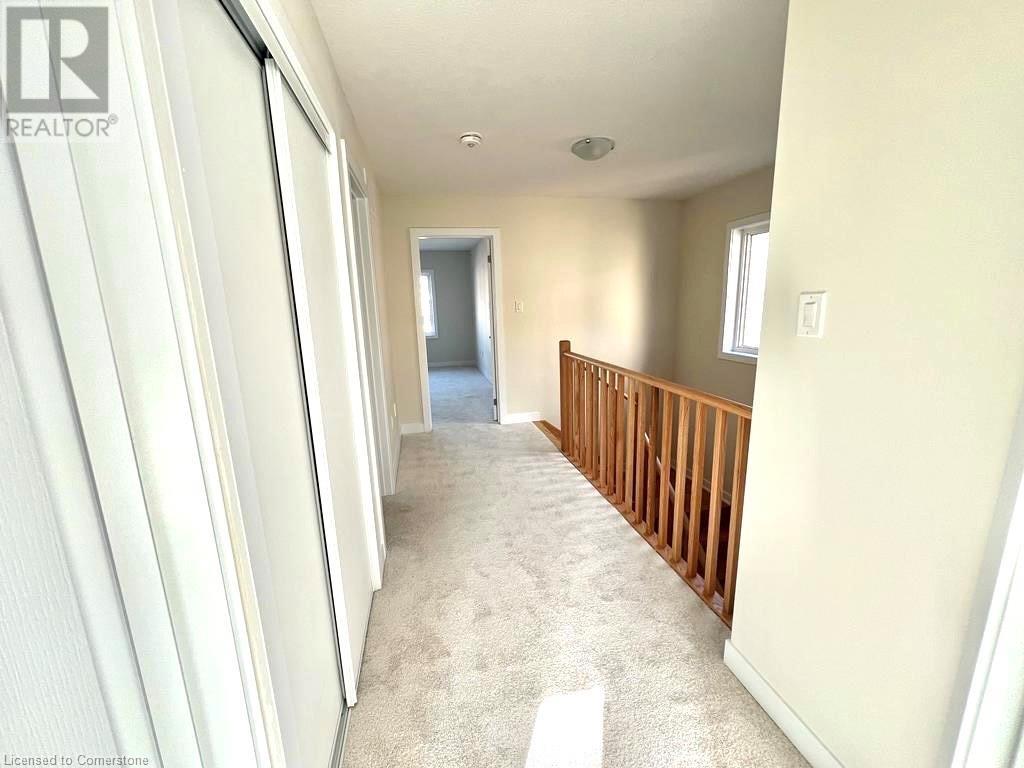- Home
- Services
- Homes For Sale Property Listings
- Neighbourhood
- Reviews
- Downloads
- Blog
- Contact
- Trusted Partners
167 Keelson Street Welland, Ontario L3B 6C5
3 Bedroom
3 Bathroom
1551 sqft
2 Level
Central Air Conditioning
$699,900
2023 Built Bright And Spacious 3 Bedroom And 3 Washroom Detached Home By Empire. Situated In Prime Location In Dain City. This Home boasts of a spacious & Open floor plan with S/S Appliances. This Family-friendly Community Is Minutes From The Heart Of Downtown Welland And 30 Minutes to Downtown Niagara Falls. Walking distance to Welland recreation waterway & Welland Canal. Close To Golf Course, Restaurants, Plaza, Banks & Schools. (id:58671)
Property Details
| MLS® Number | 40660406 |
| Property Type | Single Family |
| AmenitiesNearBy | Golf Nearby, Schools |
| ParkingSpaceTotal | 2 |
Building
| BathroomTotal | 3 |
| BedroomsAboveGround | 3 |
| BedroomsTotal | 3 |
| Appliances | Dishwasher, Dryer, Freezer, Refrigerator, Stove, Washer |
| ArchitecturalStyle | 2 Level |
| BasementDevelopment | Unfinished |
| BasementType | Full (unfinished) |
| ConstructionStyleAttachment | Detached |
| CoolingType | Central Air Conditioning |
| ExteriorFinish | Brick, Shingles |
| FoundationType | Stone |
| HalfBathTotal | 1 |
| HeatingFuel | Natural Gas |
| StoriesTotal | 2 |
| SizeInterior | 1551 Sqft |
| Type | House |
| UtilityWater | Municipal Water |
Parking
| Attached Garage |
Land
| Acreage | No |
| LandAmenities | Golf Nearby, Schools |
| Sewer | Septic System |
| SizeDepth | 92 Ft |
| SizeFrontage | 27 Ft |
| SizeTotalText | Under 1/2 Acre |
| ZoningDescription | Rl2 - 58 |
Rooms
| Level | Type | Length | Width | Dimensions |
|---|---|---|---|---|
| Second Level | 4pc Bathroom | Measurements not available | ||
| Second Level | 3pc Bathroom | Measurements not available | ||
| Second Level | Bedroom | 8'3'' x 12'0'' | ||
| Second Level | Bedroom | 10'0'' x 10'0'' | ||
| Second Level | Bedroom | 12'5'' x 12'5'' | ||
| Main Level | 2pc Bathroom | Measurements not available | ||
| Main Level | Kitchen | 11'0'' x 8'0'' | ||
| Main Level | Living Room | 13'0'' x 10'7'' |
https://www.realtor.ca/real-estate/27526425/167-keelson-street-welland
Interested?
Contact us for more information





















