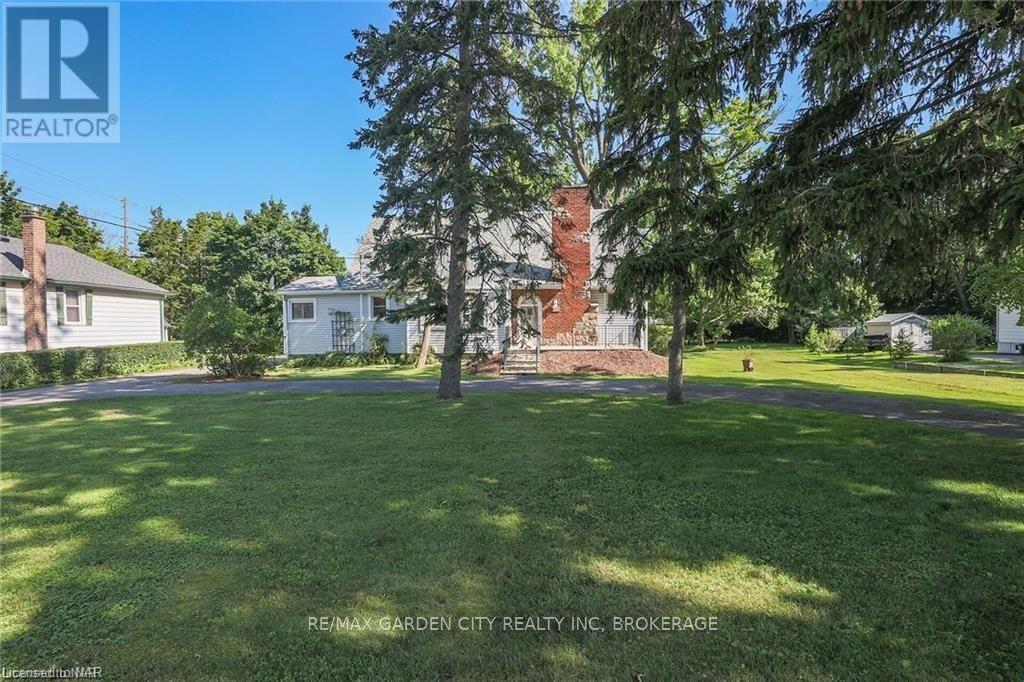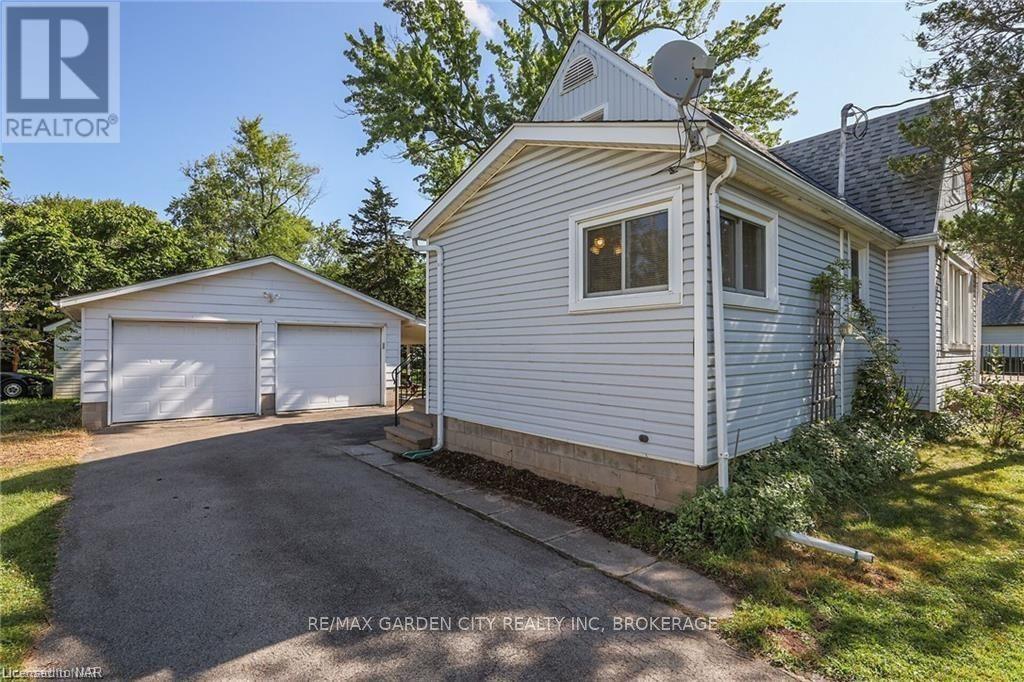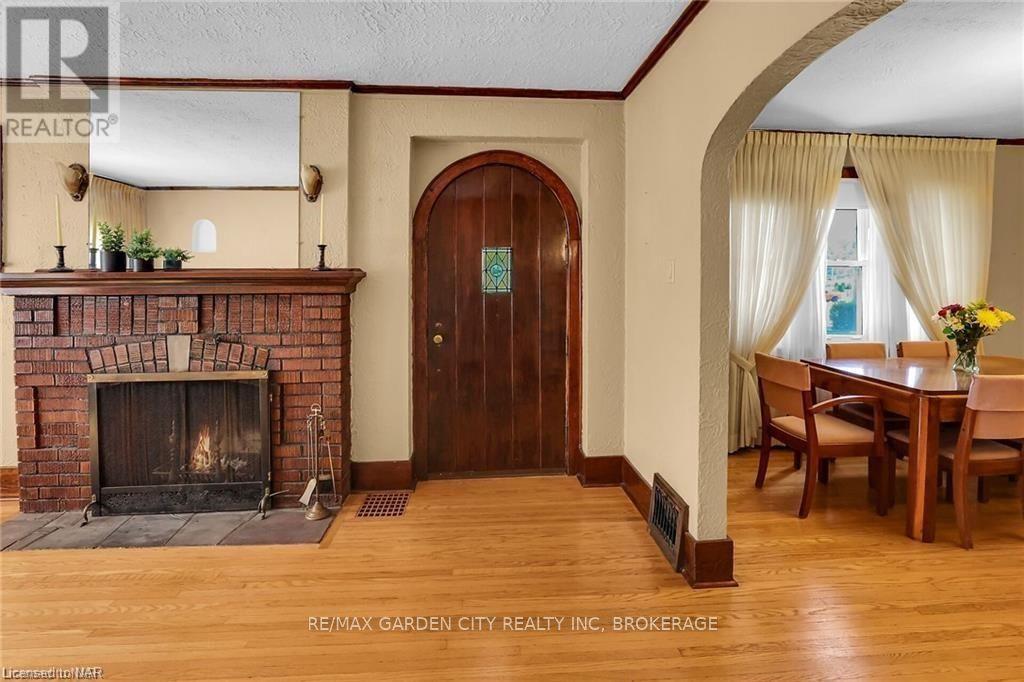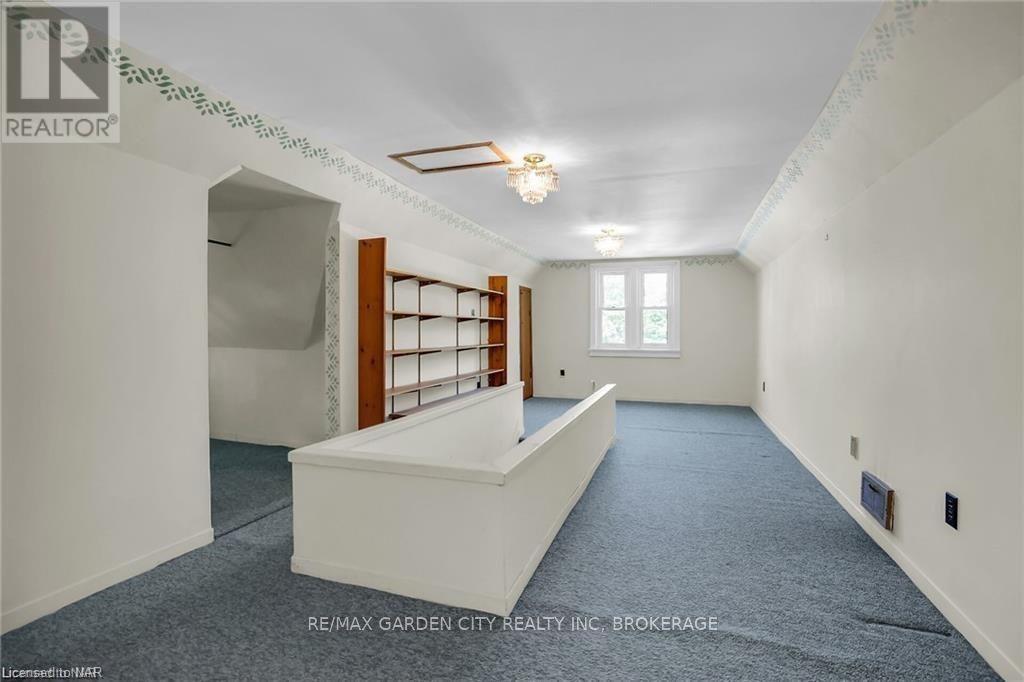- Home
- Services
- Homes For Sale Property Listings
- Neighbourhood
- Reviews
- Downloads
- Blog
- Contact
- Trusted Partners
168 Thorold Road Welland, Ontario L3C 3V6
3 Bedroom
2 Bathroom
Fireplace
Central Air Conditioning
Forced Air
$749,900
This wonderfully maintained 1.5-storey character home offers an ideal blend of vintage charm and modern convenience, nestled on a large park-like lot with a circular driveway and a spacious double car garage. The main floor boasts beautiful hardwood floors throughout in excellent condition. The living room features a cozy wood-burning fireplace, stained glass windows, and a unique rounded wood door, creating a warm and inviting atmosphere. The large dining room is perfect for family gatherings and entertaining. The open-concept kitchen with backyard access is an added convenience. Two main-floor bedrooms are well-appointed with hardwood floors, classic wood trim, and charming crystal door handles.The main floor bathroom has been tastefully updated. Upstairs, a spacious bedroom with hardwood floors and a walk-in closet provides a comfortable retreat. An additional large room can be customized as a great room, office, or additional living space. The clean, unfinished basement offers tons of storage space, a laundry area with a sink and toilet, and a huge room across the back that can be finished to suit your needs. The large lot (101.5 feet wide) with a circular driveway, provides ample parking and easy access. The property has potential for future development with the option to sell a 33-foot wide portion to a developer or family member. Double car garage with a gas line for heating, its own breaker panel, and a covered patio that offers peaceful backyard views. Excellent space for a tradesperson or car enthusiast, with plenty of room to work and store items. The separate generator panel in case of power outages, ensuring peace of mind. Updates include roof on the house (2016) and garage (2021) Electrical updated in 2010 Furnace (2008), A/C (2020), and owned Hot Water on Demand (2008). This well-maintained property has excellent space for living and working! (id:58671)
Property Details
| MLS® Number | X10420207 |
| Property Type | Single Family |
| Community Name | 767 - N. Welland |
| EquipmentType | None |
| Features | Flat Site |
| ParkingSpaceTotal | 8 |
| RentalEquipmentType | None |
| Structure | Porch |
Building
| BathroomTotal | 2 |
| BedroomsAboveGround | 3 |
| BedroomsTotal | 3 |
| Amenities | Fireplace(s) |
| Appliances | Water Heater - Tankless, Water Heater, Central Vacuum, Dishwasher, Dryer, Garage Door Opener, Range, Refrigerator, Stove, Washer, Window Coverings |
| BasementDevelopment | Unfinished |
| BasementType | Full (unfinished) |
| ConstructionStyleAttachment | Detached |
| CoolingType | Central Air Conditioning |
| ExteriorFinish | Vinyl Siding |
| FireProtection | Smoke Detectors |
| FireplacePresent | Yes |
| FireplaceTotal | 1 |
| FoundationType | Block, Concrete |
| HalfBathTotal | 1 |
| HeatingFuel | Natural Gas |
| HeatingType | Forced Air |
| StoriesTotal | 2 |
| Type | House |
| UtilityWater | Municipal Water |
Parking
| Detached Garage |
Land
| Acreage | No |
| Sewer | Sanitary Sewer |
| SizeDepth | 121 Ft |
| SizeFrontage | 101 Ft ,6 In |
| SizeIrregular | 101.5 X 121 Ft |
| SizeTotalText | 101.5 X 121 Ft|under 1/2 Acre |
| ZoningDescription | Rl1 |
https://www.realtor.ca/real-estate/27644541/168-thorold-road-welland-767-n-welland-767-n-welland
Interested?
Contact us for more information










































