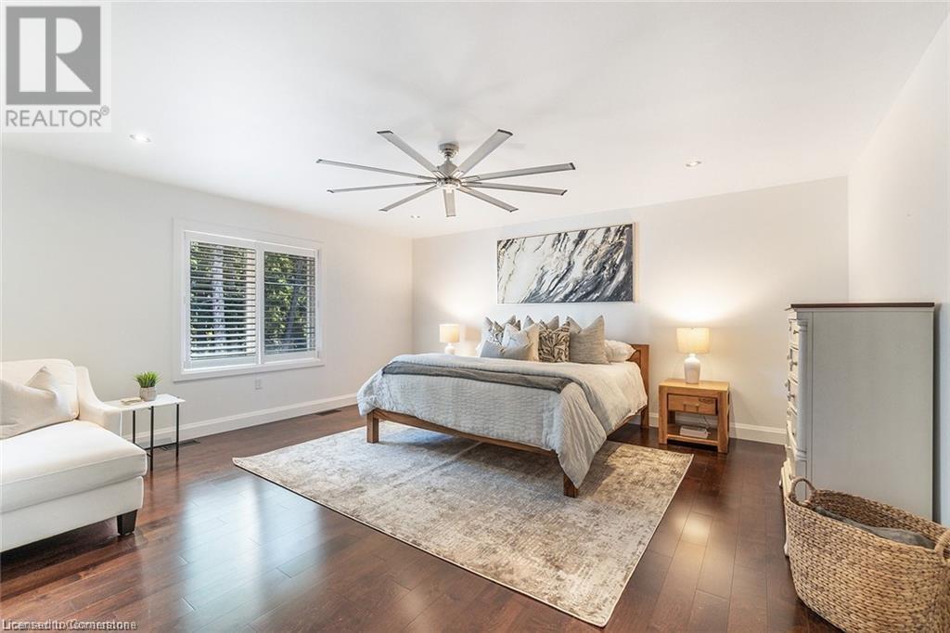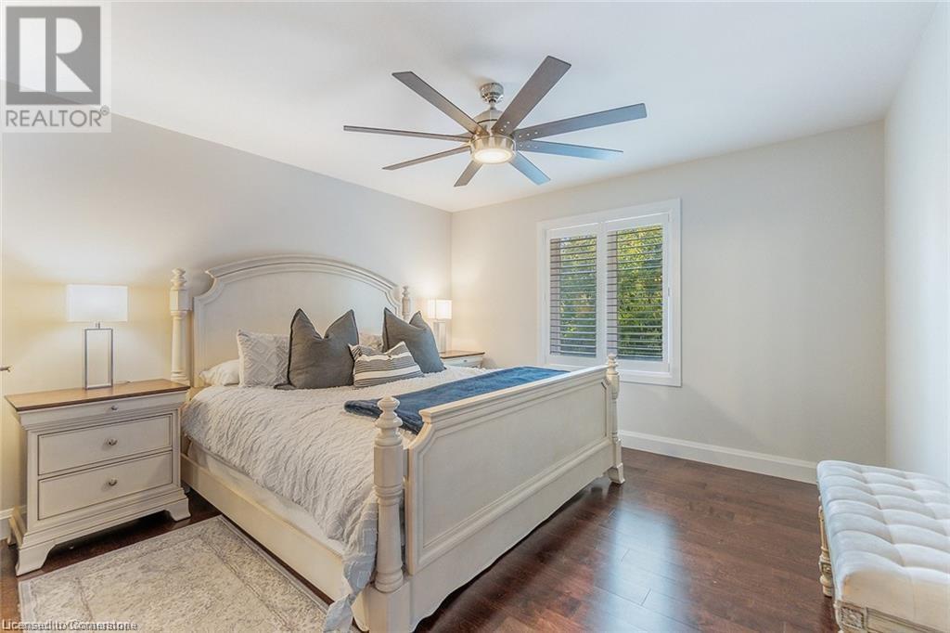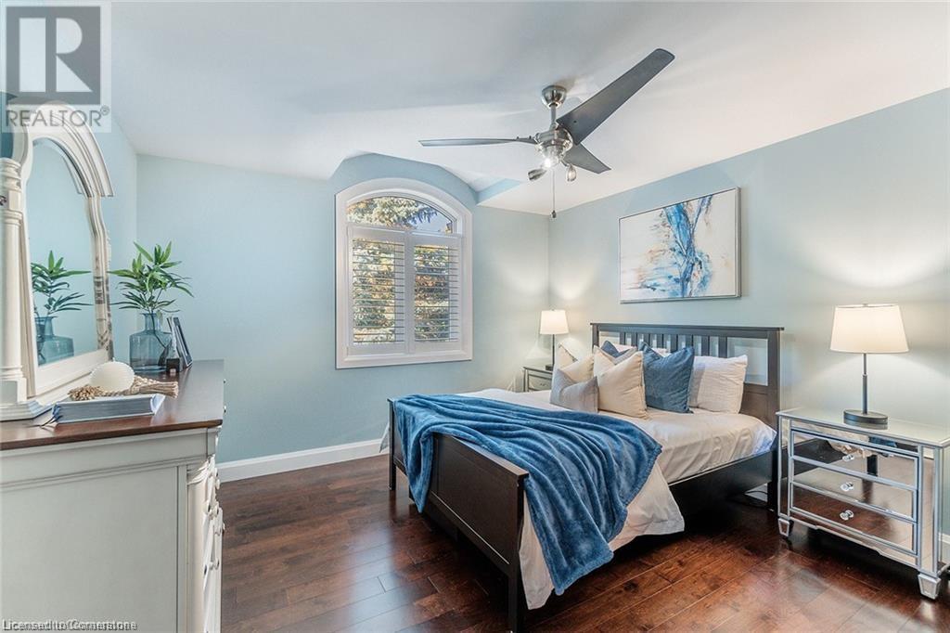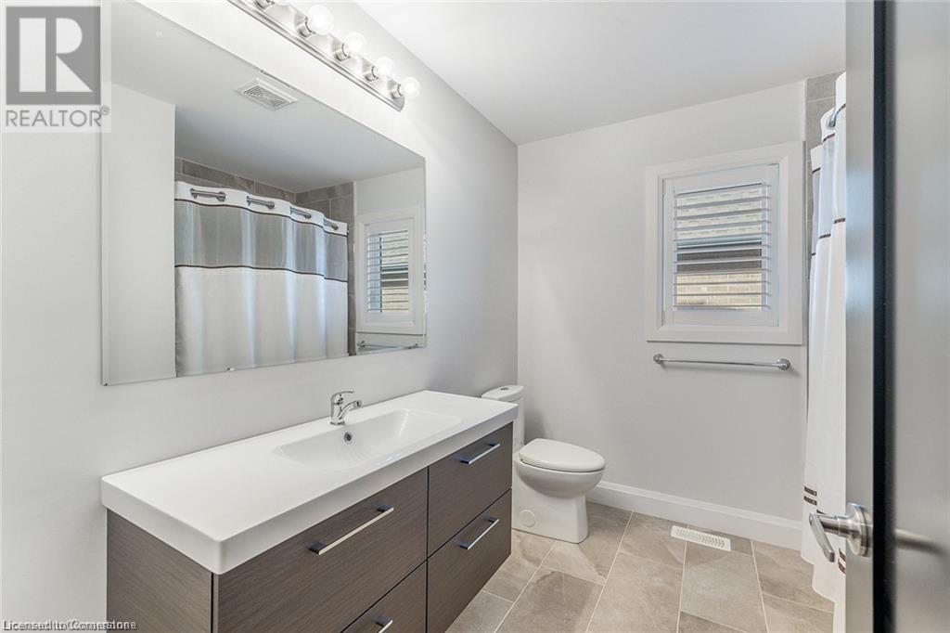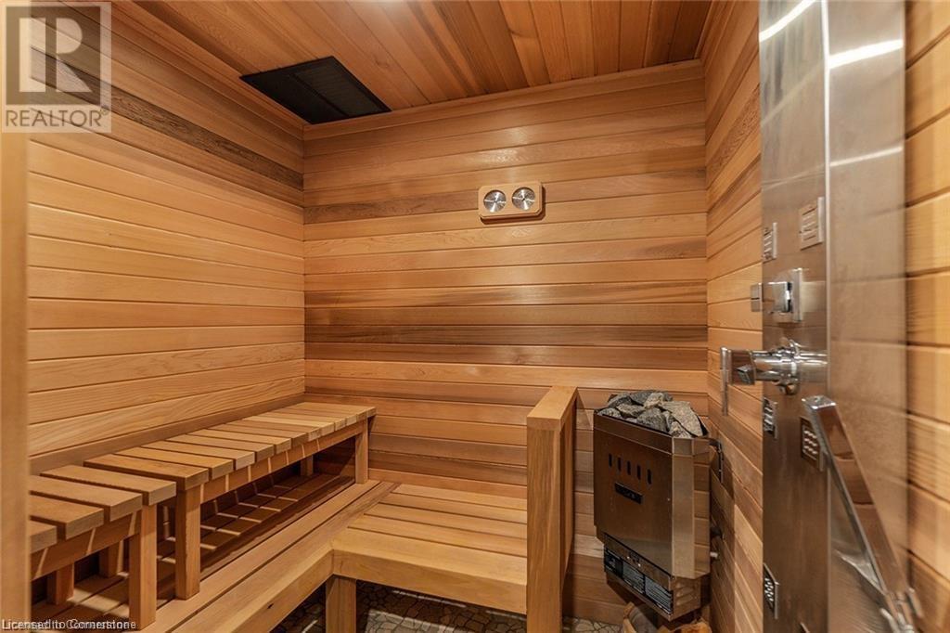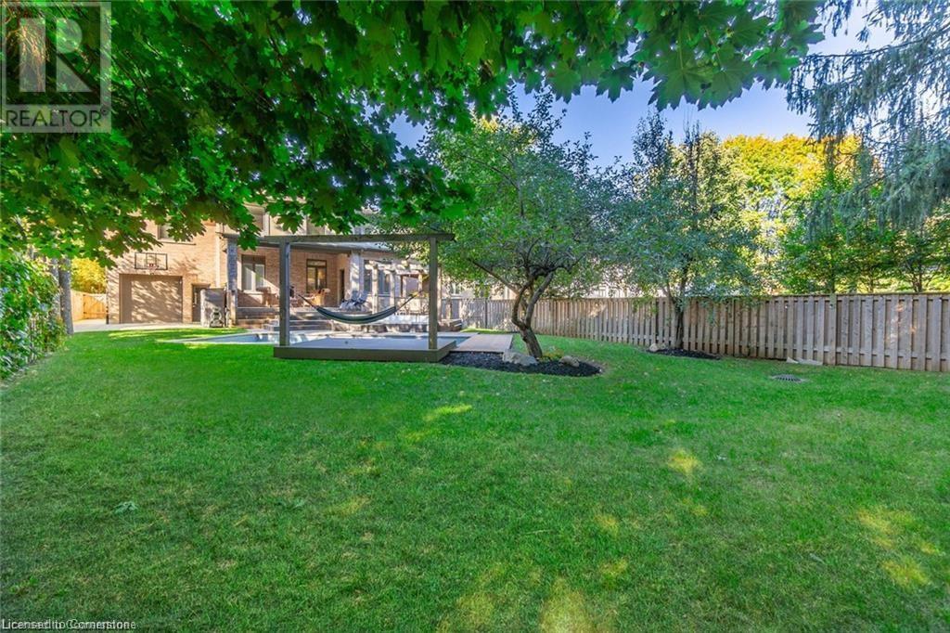- Home
- Services
- Homes For Sale Property Listings
- Neighbourhood
- Reviews
- Downloads
- Blog
- Contact
- Trusted Partners
169 Orchard Drive Ancaster, Ontario L9G 1Z8
4 Bedroom
5 Bathroom
5380 sqft
2 Level
Fireplace
Inground Pool
Central Air Conditioning
Forced Air
$2,549,000
THREE car garage (2+tandem), a 600-bottle temperature controlled wine cellar w/ exhaust, indoor sauna, gym, salt water in-ground pool w/ an automatic pool cover for safety & ease, sitting on a rare, expansive 180 ft deep lot. With over 5,000 sq ft of total living space, this home offers extraordinary value w/ luxury features rarely found at this price point. Step inside to soaring ceilings, hardwood floors, & a wood-burning double-sided fireplace w/ a dramatic stone mantle. The main floor boasts a private office w/ unique flooring, a formal dining room, & an open-concept layout ideal for entertaining. Upstairs you'll find 4 oversized bedrooms; the primary bedroom has a massive walk-in closet, 5 piece bathroom, & a separate room for unwinding your day (could be a nursery or second office). 2nd bedroom w/ ensuite and walk in closet, 3rd & 4th bedroom w/ access to a 3rd full bathroom on upper floor. Ample closet space in each bedroom. In the basement, entertain your guests by the pool table, a 600-bottle wine cellar, gym & a sauna. Garage wired for EV charging. Not seen in photos: Updated landscaping (front and back) (id:58671)
Property Details
| MLS® Number | 40686658 |
| Property Type | Single Family |
| AmenitiesNearBy | Park |
| CommunityFeatures | Quiet Area, School Bus |
| EquipmentType | None |
| Features | Conservation/green Belt, Paved Driveway, Sump Pump, Automatic Garage Door Opener |
| ParkingSpaceTotal | 7 |
| PoolType | Inground Pool |
| RentalEquipmentType | None |
| Structure | Shed |
Building
| BathroomTotal | 5 |
| BedroomsAboveGround | 4 |
| BedroomsTotal | 4 |
| Appliances | Dishwasher, Dryer, Refrigerator, Sauna, Washer, Microwave Built-in, Window Coverings, Garage Door Opener |
| ArchitecturalStyle | 2 Level |
| BasementDevelopment | Finished |
| BasementType | Full (finished) |
| ConstructionStyleAttachment | Detached |
| CoolingType | Central Air Conditioning |
| ExteriorFinish | Brick, Stone, Stucco |
| FireplaceFuel | Wood |
| FireplacePresent | Yes |
| FireplaceTotal | 1 |
| FireplaceType | Other - See Remarks,other - See Remarks |
| Fixture | Ceiling Fans |
| FoundationType | Poured Concrete |
| HalfBathTotal | 1 |
| HeatingFuel | Natural Gas |
| HeatingType | Forced Air |
| StoriesTotal | 2 |
| SizeInterior | 5380 Sqft |
| Type | House |
| UtilityWater | Municipal Water |
Parking
| Attached Garage |
Land
| Acreage | No |
| LandAmenities | Park |
| Sewer | Municipal Sewage System |
| SizeDepth | 182 Ft |
| SizeFrontage | 61 Ft |
| SizeTotalText | Under 1/2 Acre |
| ZoningDescription | Er, R2 |
Rooms
| Level | Type | Length | Width | Dimensions |
|---|---|---|---|---|
| Second Level | 4pc Bathroom | 8'0'' x 5'2'' | ||
| Second Level | 4pc Bathroom | 8'0'' x 5'2'' | ||
| Second Level | Sitting Room | 16'4'' x 8'0'' | ||
| Second Level | Bedroom | 10'7'' x 13'5'' | ||
| Second Level | Bedroom | 12'3'' x 11'11'' | ||
| Second Level | Bedroom | 12'2'' x 12'6'' | ||
| Second Level | 5pc Bathroom | 8'4'' x 13' | ||
| Second Level | Primary Bedroom | 15'10'' x 17'0'' | ||
| Basement | 3pc Bathroom | 7'7'' x 5'5'' | ||
| Basement | Wine Cellar | 18'8'' x 8'10'' | ||
| Basement | Games Room | 17'3'' x 21'1'' | ||
| Basement | Exercise Room | 12'3'' x 24'0'' | ||
| Basement | Media | 19'0'' x 14'5'' | ||
| Main Level | Other | 21'9'' x 36'0'' | ||
| Main Level | 2pc Bathroom | 3'7'' x 6'4'' | ||
| Main Level | Mud Room | 10'8'' x 8'0'' | ||
| Main Level | Office | 12'0'' x 13'0'' | ||
| Main Level | Dinette | 10'6'' x 11'6'' | ||
| Main Level | Kitchen | 12'6'' x 16'0'' | ||
| Main Level | Great Room | 18'0'' x 16'6'' | ||
| Main Level | Foyer | 10'8'' x 7'1'' |
https://www.realtor.ca/real-estate/27759723/169-orchard-drive-ancaster
Interested?
Contact us for more information


















