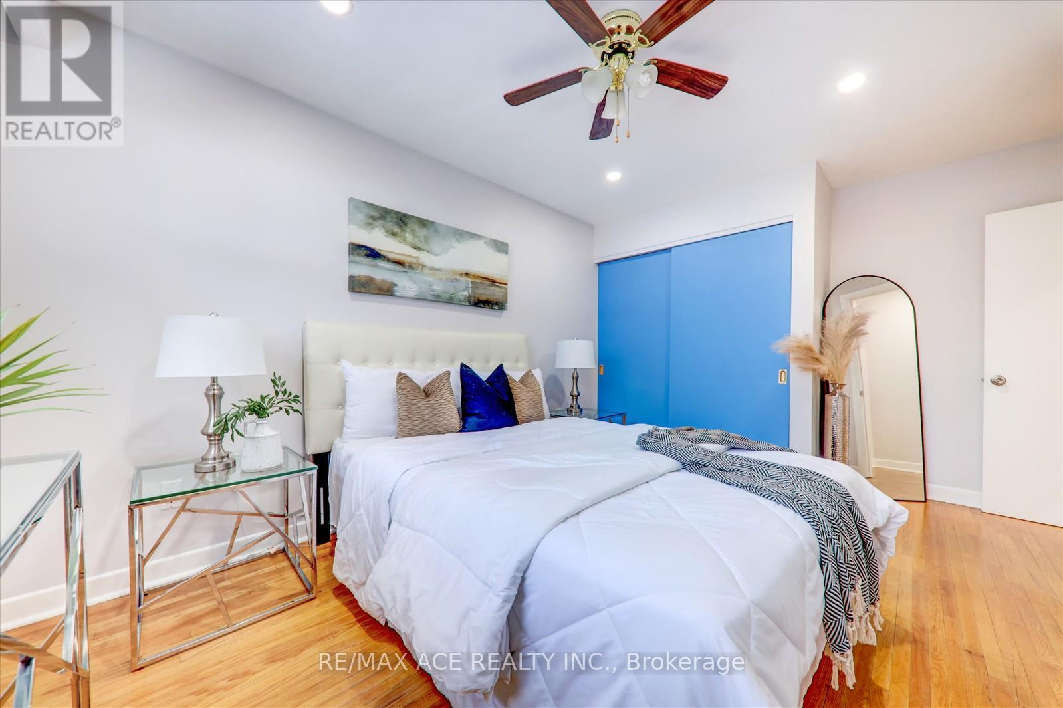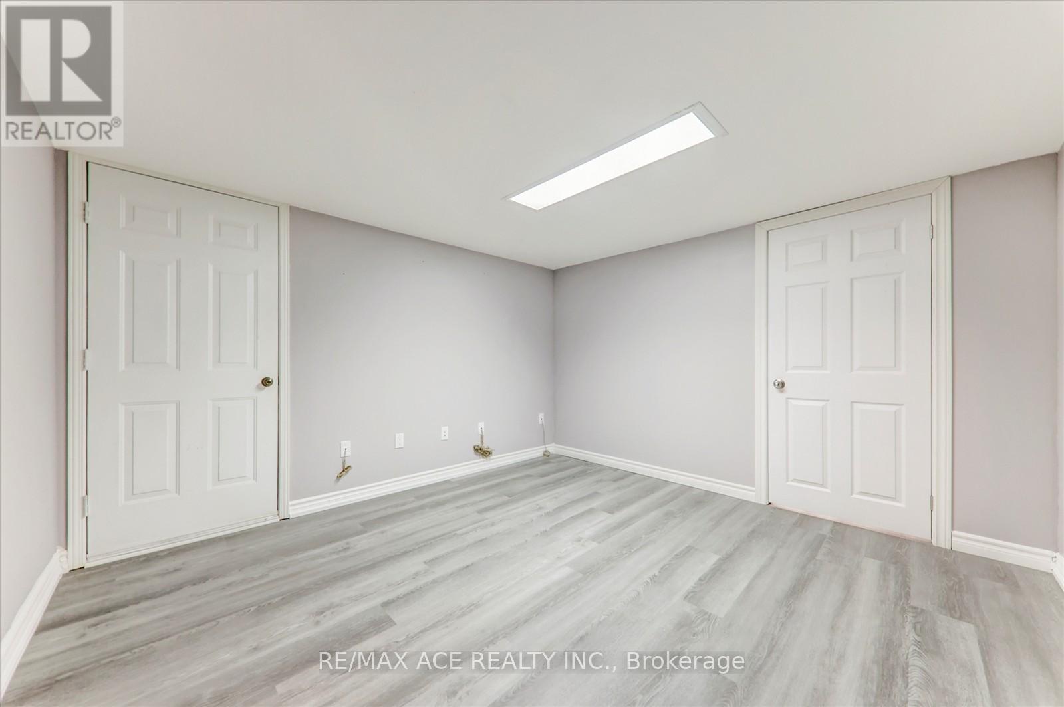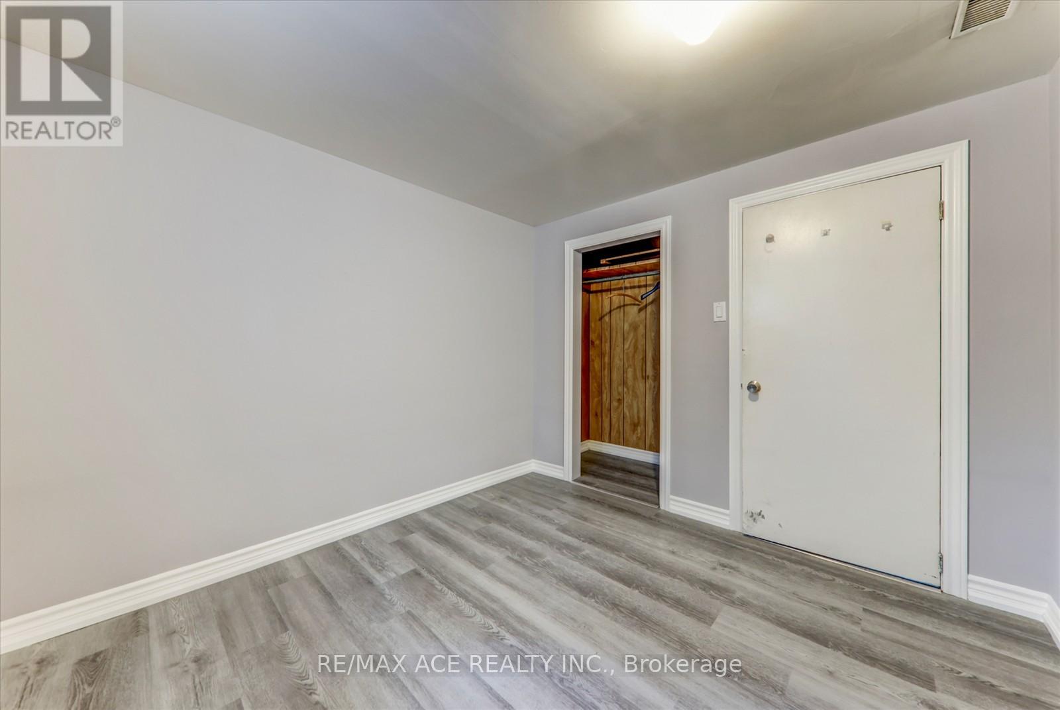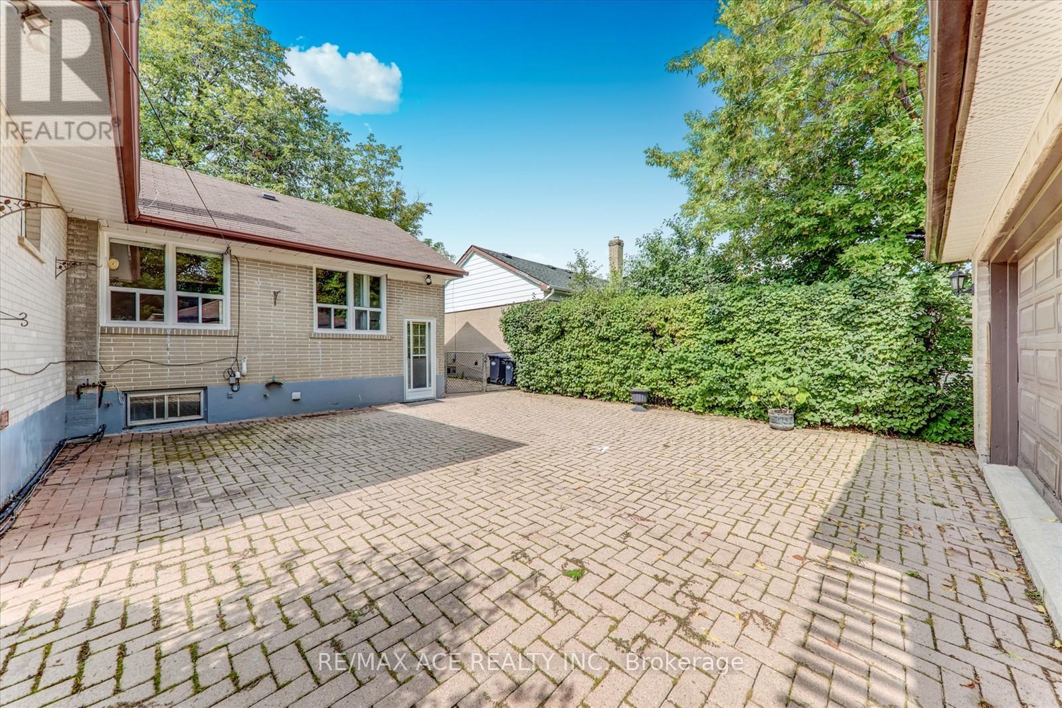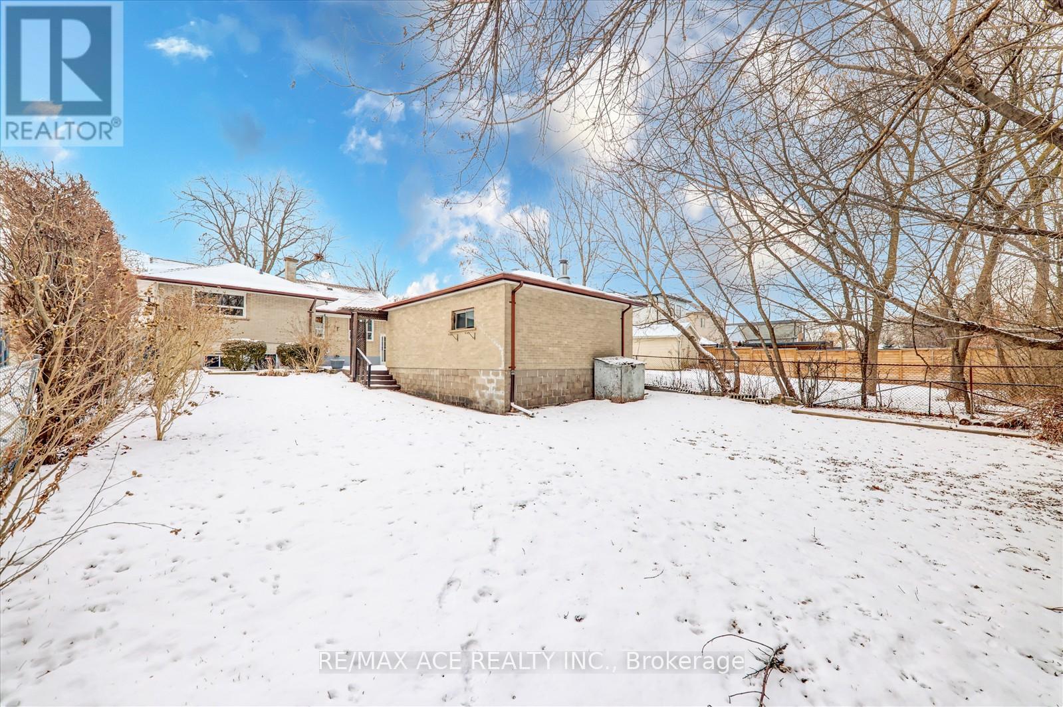- Home
- Services
- Homes For Sale Property Listings
- Neighbourhood
- Reviews
- Downloads
- Blog
- Contact
- Trusted Partners
17 Arch Road Mississauga, Ontario L5M 1M4
5 Bedroom
2 Bathroom
Bungalow
Fireplace
Central Air Conditioning
Forced Air
$999,000
Welcome to Detached bungalow in the Highly Sought after Riverview Heights Neighborhood, next to many newbuilds. Well Maintained Home With Functional layout. 3+2 bedrooms & 2 Kitchens. Main Level Boasting a gas fireplace, Bay window, hardwood floors & crown molding. A spacious Eat-In-Kitchen With beautiful Maple cabinets & Ample Cabinet Space including built in appliances & B/I pantry Overlooking A Large Backyard. Finished Basement with separate entrance (Potential Income) 2 Bedroom with Large kitchen. Large front yard & backyard with a 526 SQ ft detached garage that easily fits 2cars with plenty of work space & a Franklin stove. Interlocked driveway all the way to garage. Easy Access To Hwys & Public Transit. Minutes away form all the major amenities. Walk to the Village of Streetsville. (id:58671)
Open House
This property has open houses!
January
25
Saturday
Starts at:
2:00 pm
Ends at:4:00 pm
January
26
Sunday
Starts at:
2:00 pm
Ends at:4:00 pm
Property Details
| MLS® Number | W11933008 |
| Property Type | Single Family |
| Community Name | Streetsville |
| AmenitiesNearBy | Hospital, Park, Place Of Worship, Public Transit |
| ParkingSpaceTotal | 6 |
Building
| BathroomTotal | 2 |
| BedroomsAboveGround | 3 |
| BedroomsBelowGround | 2 |
| BedroomsTotal | 5 |
| Appliances | Dishwasher, Dryer, Freezer, Refrigerator, Stove, Washer |
| ArchitecturalStyle | Bungalow |
| BasementDevelopment | Finished |
| BasementFeatures | Separate Entrance |
| BasementType | N/a (finished) |
| ConstructionStyleAttachment | Detached |
| CoolingType | Central Air Conditioning |
| ExteriorFinish | Brick |
| FireplacePresent | Yes |
| FlooringType | Hardwood, Ceramic, Laminate |
| FoundationType | Concrete |
| HeatingFuel | Natural Gas |
| HeatingType | Forced Air |
| StoriesTotal | 1 |
| Type | House |
| UtilityWater | Municipal Water |
Parking
| Detached Garage |
Land
| Acreage | No |
| FenceType | Fenced Yard |
| LandAmenities | Hospital, Park, Place Of Worship, Public Transit |
| Sewer | Sanitary Sewer |
| SizeDepth | 148 Ft ,10 In |
| SizeFrontage | 50 Ft |
| SizeIrregular | 50 X 148.9 Ft |
| SizeTotalText | 50 X 148.9 Ft |
Rooms
| Level | Type | Length | Width | Dimensions |
|---|---|---|---|---|
| Basement | Kitchen | 3.99 m | 3.54 m | 3.99 m x 3.54 m |
| Basement | Utility Room | 5.62 m | 3 m | 5.62 m x 3 m |
| Basement | Recreational, Games Room | 4.59 m | 3.32 m | 4.59 m x 3.32 m |
| Basement | Living Room | 3.4 m | 3.5 m | 3.4 m x 3.5 m |
| Basement | Primary Bedroom | 4.55 m | 2.77 m | 4.55 m x 2.77 m |
| Basement | Bedroom 2 | 2.79 m | 2.7 m | 2.79 m x 2.7 m |
| Main Level | Living Room | 5.35 m | 3.67 m | 5.35 m x 3.67 m |
| Main Level | Dining Room | 5.35 m | 3.67 m | 5.35 m x 3.67 m |
| Main Level | Kitchen | 5.11 m | 3.13 m | 5.11 m x 3.13 m |
| Main Level | Primary Bedroom | 4.6 m | 2.88 m | 4.6 m x 2.88 m |
| Main Level | Bedroom 2 | 3.18 m | 3.49 m | 3.18 m x 3.49 m |
| Main Level | Bedroom 3 | 3.43 m | 3.6 m | 3.43 m x 3.6 m |
https://www.realtor.ca/real-estate/27824284/17-arch-road-mississauga-streetsville-streetsville
Interested?
Contact us for more information



















