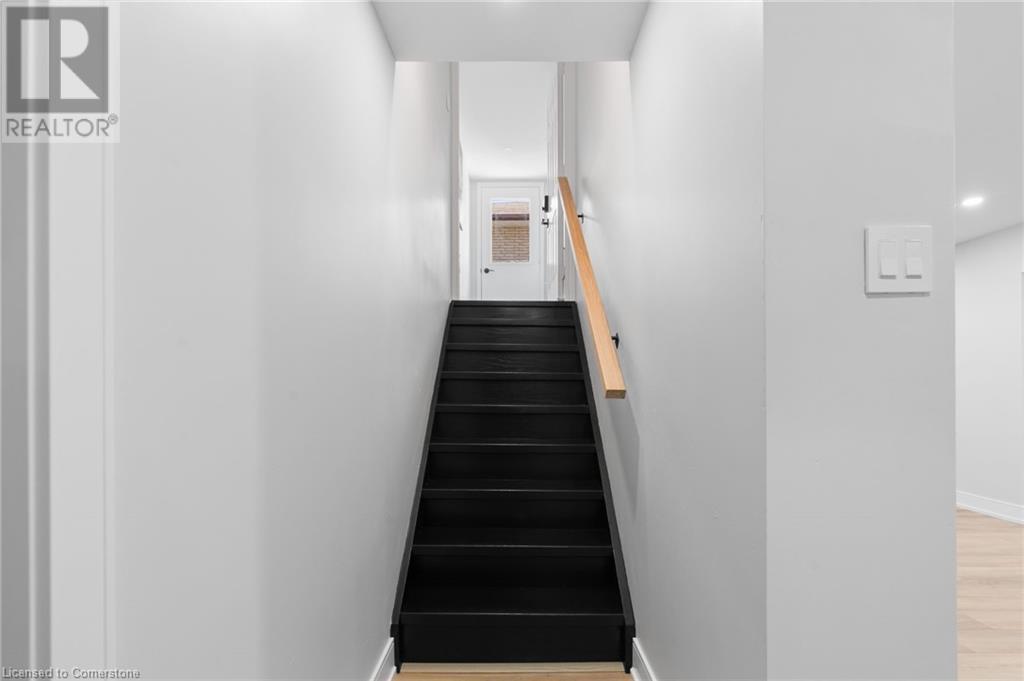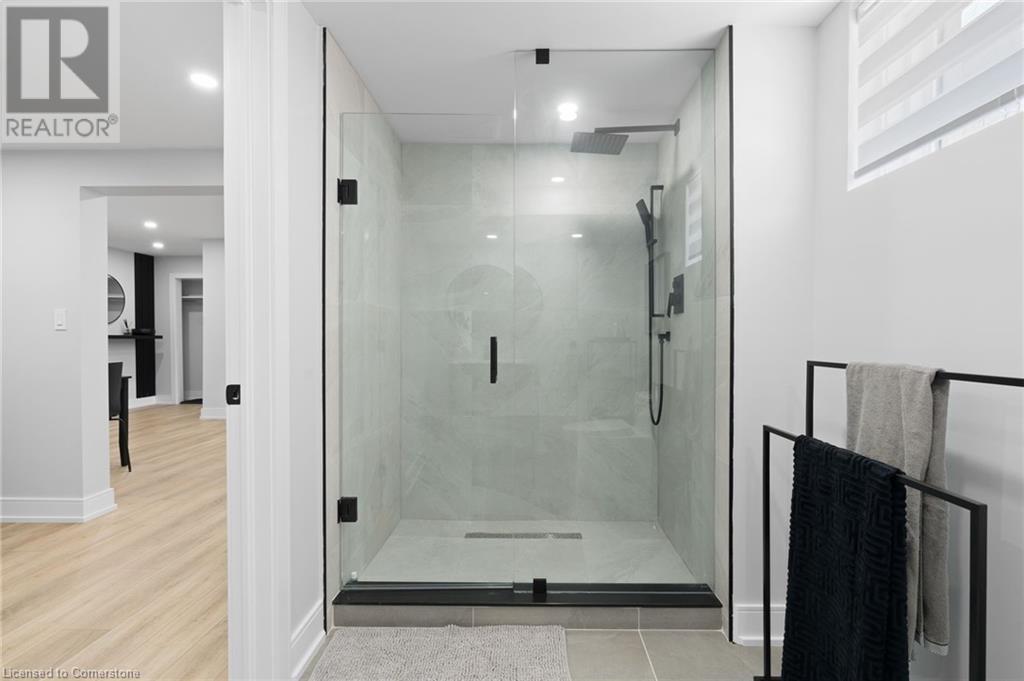- Home
- Services
- Homes For Sale Property Listings
- Neighbourhood
- Reviews
- Downloads
- Blog
- Contact
- Trusted Partners
17 Clearview Drive Hamilton, Ontario L8G 4Y4
6 Bedroom
4 Bathroom
4216 sqft
Central Air Conditioning
Forced Air
$1,828,000
Nestled On A Family Friendly Street Under The Escarpment, This Home Will Wow You At Every Corner. The Home Features +4,200 Of Luxury Living Space With High End Finishes Throughout. Featuring 4+2 Bedrooms, 4 Bathrooms, In-Law Suite W A Separate Entrance & A Professionally Landscaped Backyard W 14ft Swim Spa! This Home Has Been Impeccably Designed Starting W The Entrance & Foyer, The Lit Up Staircase Is The Centrepiece Of This Home. The Kitchen Is A Showstopper With Custom Black Cabinetry, Leather-Finished Quartz, Oversized Island, & Top Of The Line Appliances. The Main Level Features An Open Concept Formal Seating/ Dining Space & A Family Room With A Custom Fireplace. The Second Floor Features 3 Large Bedrooms & 2 Beautifully Designed Bathrooms Each W A Free-Standing Tub & Shower. The Main Floor Includes A 4th Bedroom or Office, As Well As An Oversized Spa-Like Bathroom W The Laundry For Convience. The Basement Boasts 1,600 Sqft, Including A Private Basement Suite W A Kitchen, Bathroom & Bedroom Perfect For Teenagers, In-Laws, Or Rental Potential. With Another Side Of The Basement To Be Used As A Fitness Area, Office, 2nd Living Space, Possibilities Are Endless! Let's Not Forget The Beautiful Backyard That Can Be Enjoyed All Year Long Thanks To The 14ft Swim-Spa That Has 4 Jacuzzi Seats, A Swim Current, & Temperate Control to Enjoy In The Summer As A Pool & In The Winter As A Swimable Hot Tub. Very Easy To Maintain Unlike A Pool! Swim, Exercise & Relax All Year Long! A MUST SEE! (id:58671)
Property Details
| MLS® Number | 40688761 |
| Property Type | Single Family |
| AmenitiesNearBy | Park, Playground, Public Transit, Schools |
| CommunityFeatures | Quiet Area |
| EquipmentType | Water Heater |
| Features | Cul-de-sac, Automatic Garage Door Opener, In-law Suite |
| ParkingSpaceTotal | 4 |
| RentalEquipmentType | Water Heater |
Building
| BathroomTotal | 4 |
| BedroomsAboveGround | 4 |
| BedroomsBelowGround | 2 |
| BedroomsTotal | 6 |
| Appliances | Central Vacuum, Dishwasher, Oven - Built-in, Refrigerator, Stove, Washer, Garage Door Opener, Hot Tub |
| BasementDevelopment | Finished |
| BasementType | Full (finished) |
| ConstructionStyleAttachment | Detached |
| CoolingType | Central Air Conditioning |
| ExteriorFinish | Brick, Stucco |
| FoundationType | Unknown |
| HeatingType | Forced Air |
| SizeInterior | 4216 Sqft |
| Type | House |
| UtilityWater | Municipal Water |
Parking
| Attached Garage |
Land
| Acreage | No |
| LandAmenities | Park, Playground, Public Transit, Schools |
| Sewer | Municipal Sewage System |
| SizeDepth | 115 Ft |
| SizeFrontage | 50 Ft |
| SizeTotalText | Under 1/2 Acre |
| ZoningDescription | Residential |
Rooms
| Level | Type | Length | Width | Dimensions |
|---|---|---|---|---|
| Second Level | Full Bathroom | Measurements not available | ||
| Second Level | 5pc Bathroom | Measurements not available | ||
| Second Level | Bedroom | 12'5'' x 14'9'' | ||
| Second Level | Bedroom | 10'5'' x 11'7'' | ||
| Second Level | Primary Bedroom | 13'10'' x 18'9'' | ||
| Basement | Bedroom | 11'8'' x 10'2'' | ||
| Basement | 3pc Bathroom | Measurements not available | ||
| Basement | Bedroom | 20'5'' x 10'3'' | ||
| Basement | Kitchen | 20'9'' x 10'1'' | ||
| Basement | Den | 11'10'' x 10'3'' | ||
| Basement | Gym | 15'6'' x 26'4'' | ||
| Main Level | 3pc Bathroom | Measurements not available | ||
| Main Level | Bedroom | 13'1'' x 9'5'' | ||
| Main Level | Family Room | 20'0'' x 21'8'' | ||
| Main Level | Kitchen | 20'5'' x 11'11'' | ||
| Main Level | Living Room/dining Room | 11'11'' x 26'8'' |
https://www.realtor.ca/real-estate/27778610/17-clearview-drive-hamilton
Interested?
Contact us for more information











































