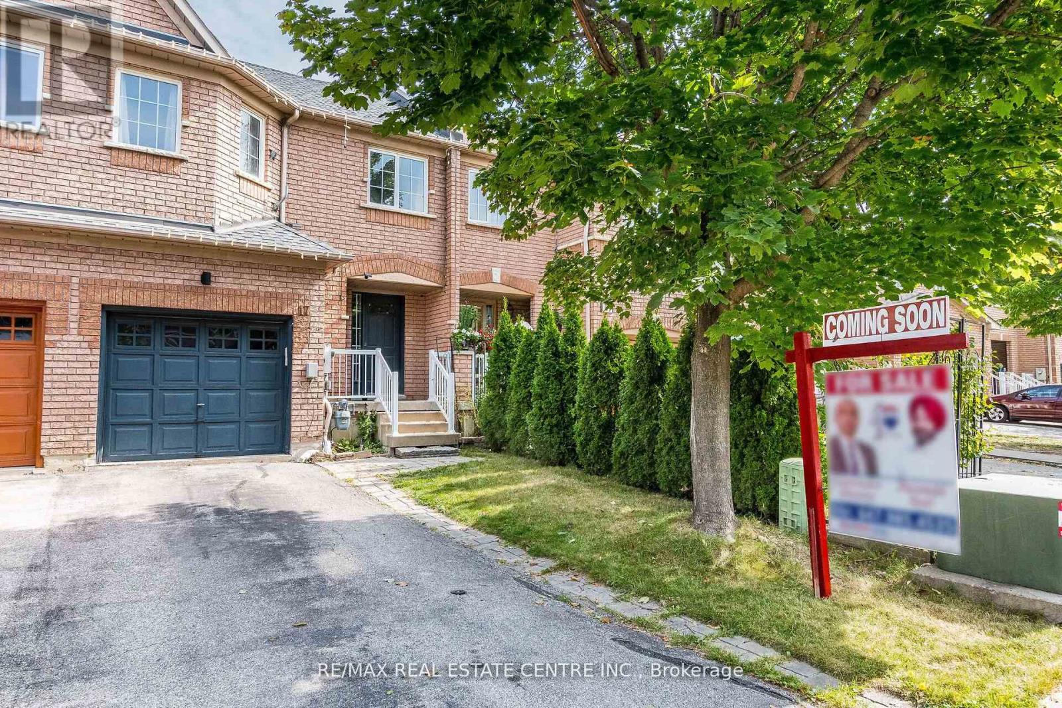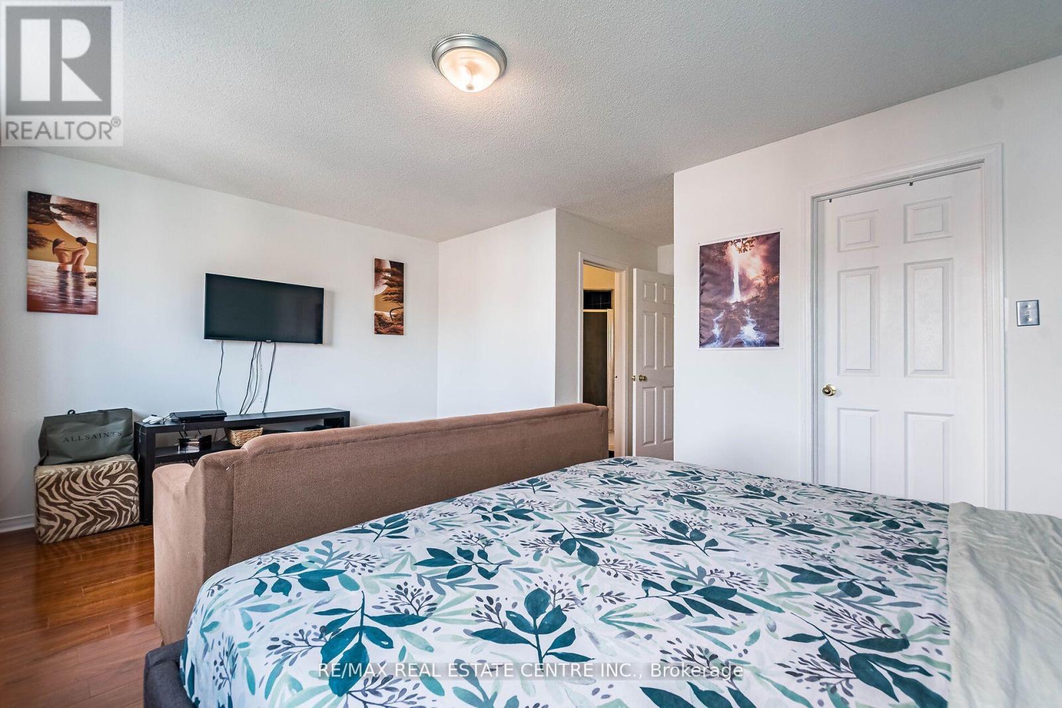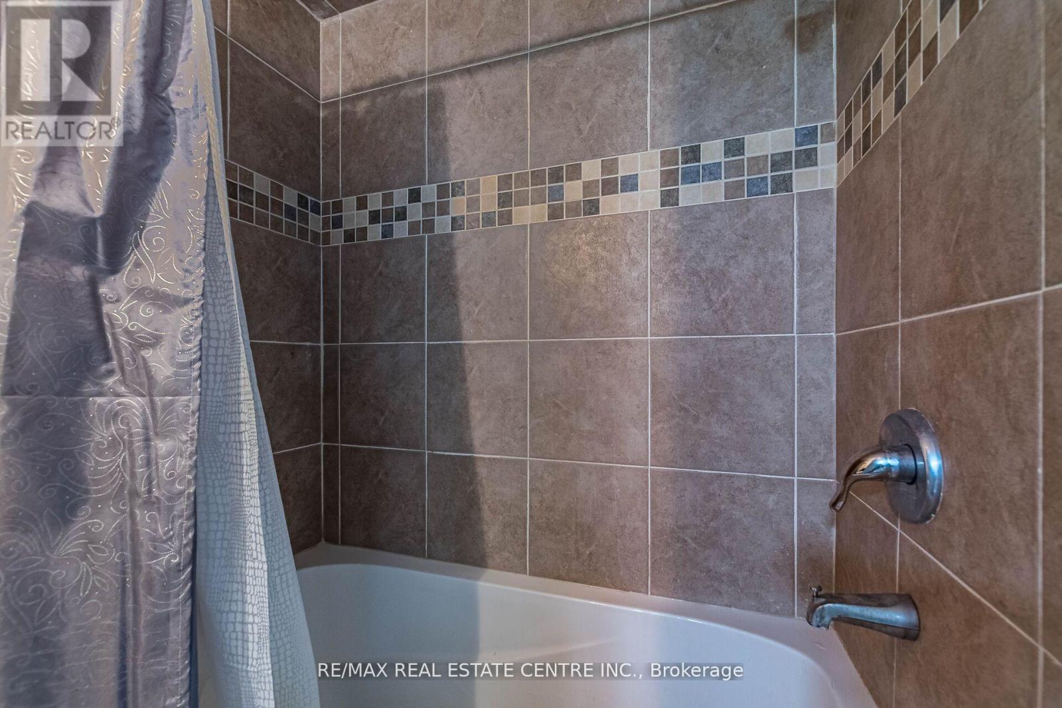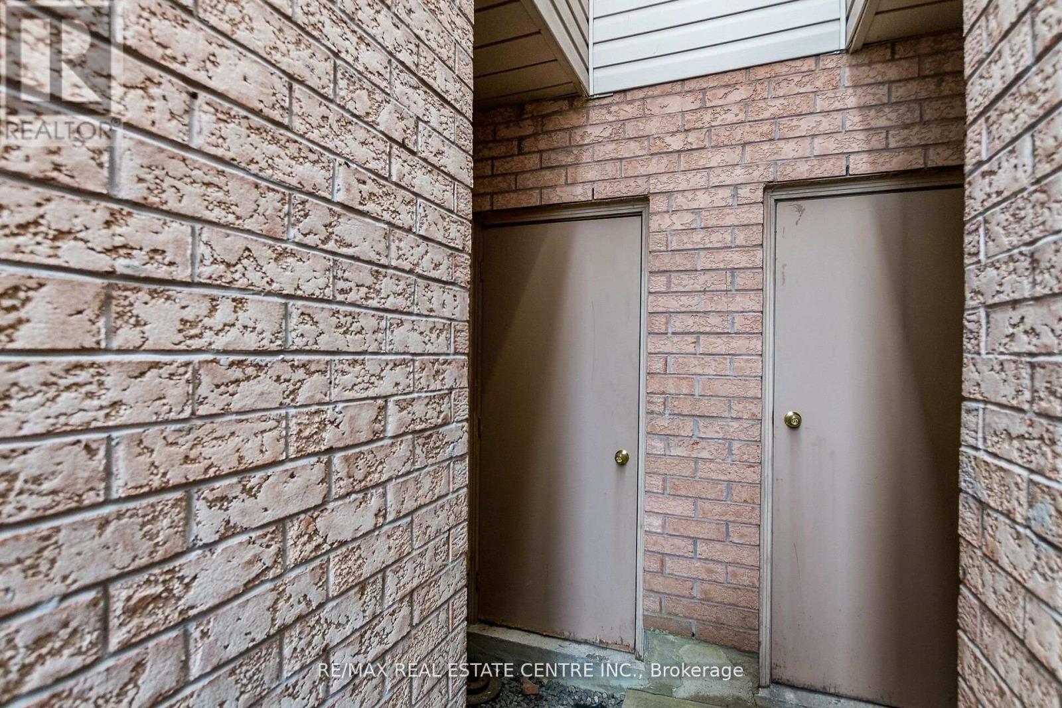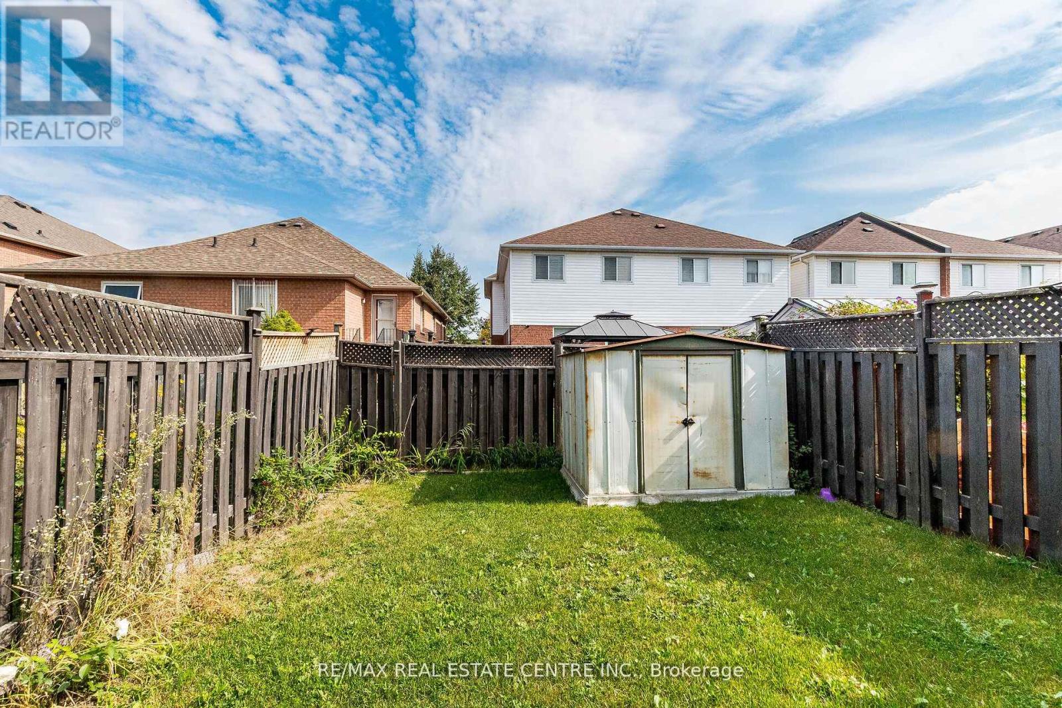- Home
- Services
- Homes For Sale Property Listings
- Neighbourhood
- Reviews
- Downloads
- Blog
- Contact
- Trusted Partners
17 Coppermill Drive Brampton, Ontario L7A 1N4
4 Bedroom
4 Bathroom
Fireplace
Central Air Conditioning
Forced Air
$800,000
REMARKS FOR CLIENTSAbsolute Steal Deal for First time Home Buyer or People Paying Condo Fees .This Beautiful Freehold Townhouse Is Move-In Ready & Situated InA Desirable Neighbourhood. It comes with 3 Bedroom upstairs and 1 Bedroom Finished Basement With Full Bath.Two full bathrooms upstairsMaster Bedroom comes with Ensuite . Spacious Layout, Big Sun-Filled Windows Throughout, Family Sized Eat-In Kitchen, Laminate Floors,Stainless Steel Appliances, 3 Car parkings. Entrance from Garage to Backyard for extra convenience. Good size Backyard with nice coveredGazebo , storage shed and green area. (id:58671)
Property Details
| MLS® Number | W10409065 |
| Property Type | Single Family |
| Community Name | Northwest Sandalwood Parkway |
| ParkingSpaceTotal | 3 |
Building
| BathroomTotal | 4 |
| BedroomsAboveGround | 3 |
| BedroomsBelowGround | 1 |
| BedroomsTotal | 4 |
| Appliances | Dishwasher, Dryer, Refrigerator, Stove, Washer |
| BasementDevelopment | Finished |
| BasementType | N/a (finished) |
| ConstructionStyleAttachment | Attached |
| CoolingType | Central Air Conditioning |
| ExteriorFinish | Brick |
| FireplacePresent | Yes |
| FlooringType | Laminate |
| FoundationType | Insulated Concrete Forms |
| HalfBathTotal | 1 |
| HeatingFuel | Natural Gas |
| HeatingType | Forced Air |
| StoriesTotal | 2 |
| Type | Row / Townhouse |
| UtilityWater | Municipal Water |
Parking
| Attached Garage |
Land
| Acreage | No |
| Sewer | Sanitary Sewer |
| SizeDepth | 100 Ft |
| SizeFrontage | 19 Ft ,9 In |
| SizeIrregular | 19.82 X 100.07 Ft |
| SizeTotalText | 19.82 X 100.07 Ft |
| ZoningDescription | Residential |
Rooms
| Level | Type | Length | Width | Dimensions |
|---|---|---|---|---|
| Second Level | Primary Bedroom | 5.19 m | 3.82 m | 5.19 m x 3.82 m |
| Second Level | Bedroom 2 | 4.92 m | 2.84 m | 4.92 m x 2.84 m |
| Second Level | Bedroom 3 | 3.05 m | 2.44 m | 3.05 m x 2.44 m |
| Basement | Bedroom | 3.5 m | 3.86 m | 3.5 m x 3.86 m |
| Main Level | Living Room | 6.1 m | 2.77 m | 6.1 m x 2.77 m |
| Main Level | Kitchen | 6.01 m | 2.02 m | 6.01 m x 2.02 m |
| Main Level | Dining Room | 6.1 m | 2.77 m | 6.1 m x 2.77 m |
Interested?
Contact us for more information


