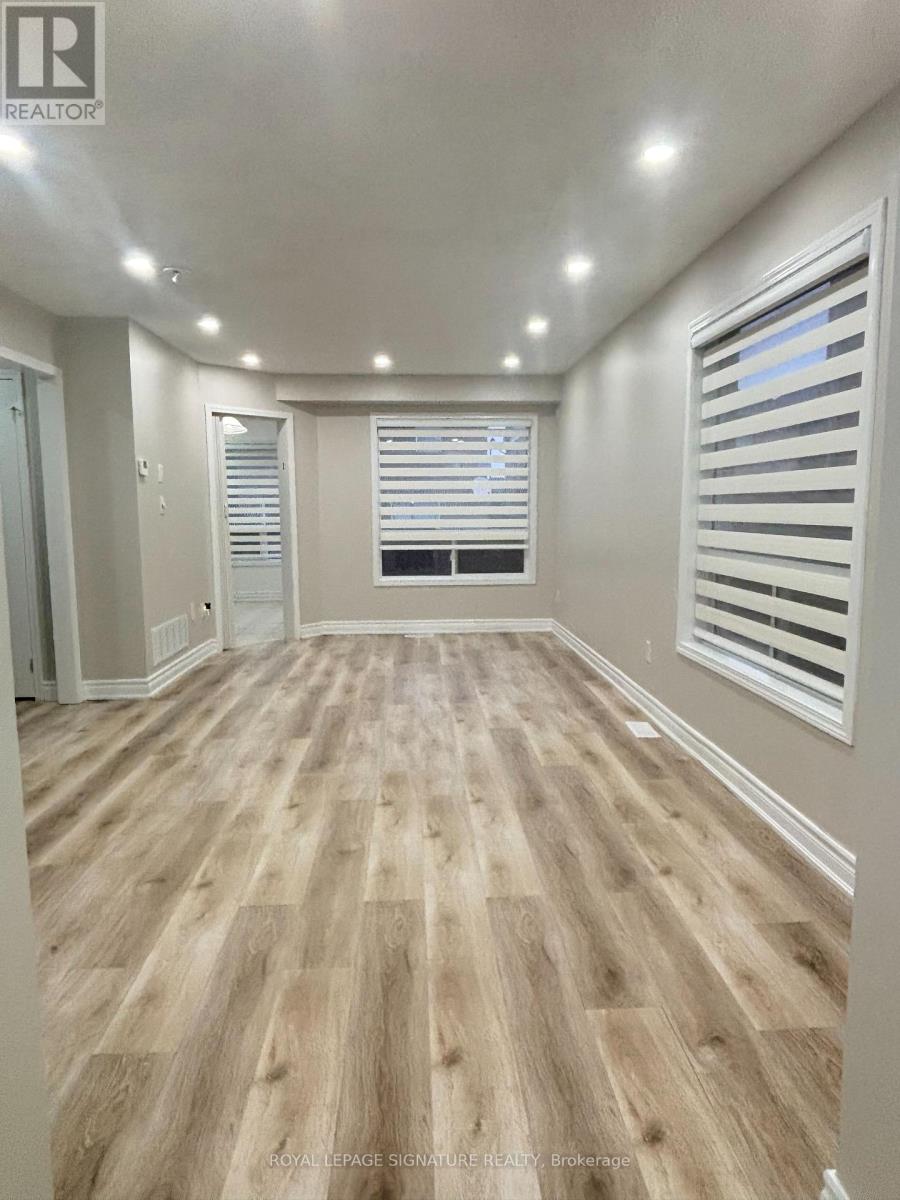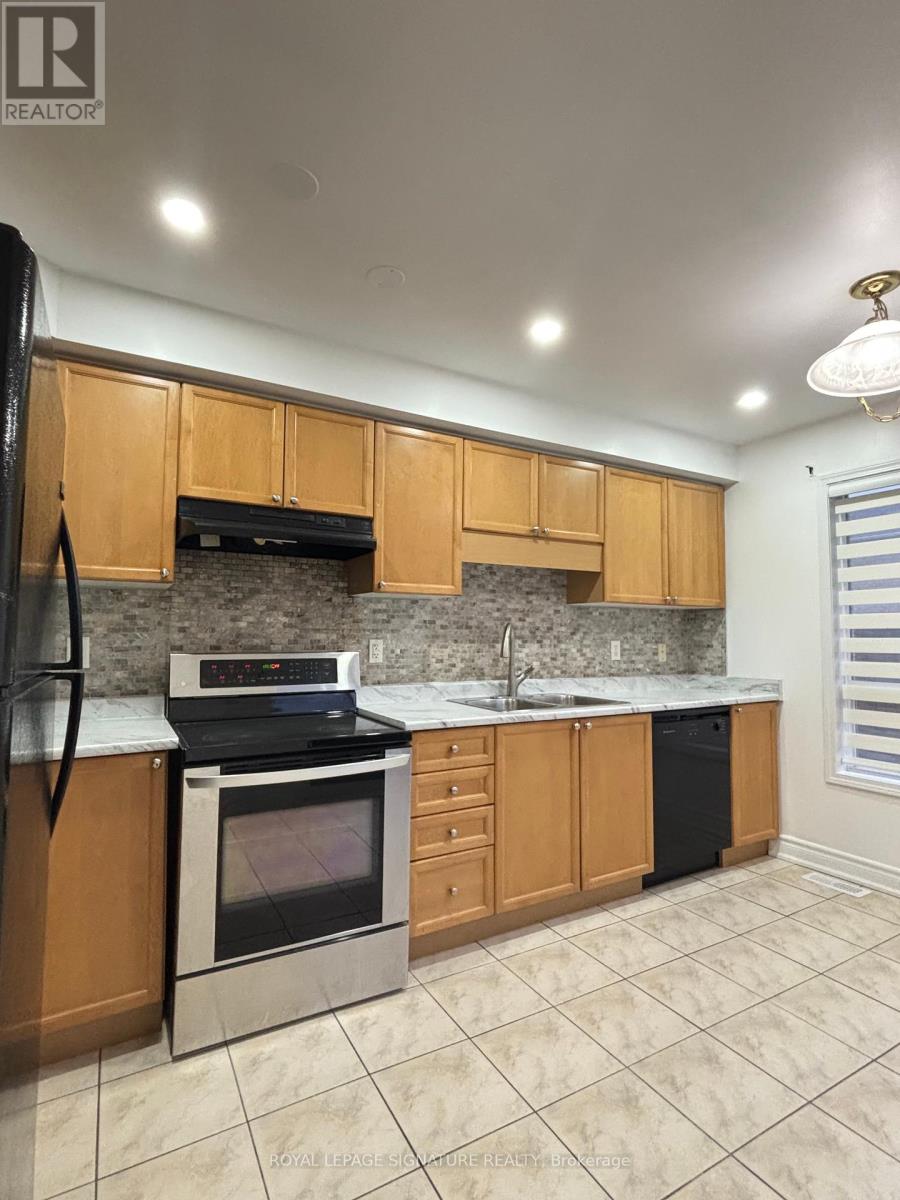- Home
- Services
- Homes For Sale Property Listings
- Neighbourhood
- Reviews
- Downloads
- Blog
- Contact
- Trusted Partners
17 Levida Street Brampton, Ontario L6P 2Y6
3 Bedroom
2 Bathroom
Central Air Conditioning
Forced Air
$919,999
Discover the perfect family haven in one of Brampton's most sought-after communities. Featuring a spacious, well-lit living area and a spacious kitchen, this property is ideal for families or individuals looking for a move-in ready space. The separate garage entrance to the basement provides added privacy and flexibility, making it a great option for potential rental opportunities or multigenerational living. The master bedroom is generously sized, with ample closet space, while the two additional bedrooms are perfect for children, guests, or a home office. Nestled in a quiet neighborhood with minimal pass-through traffic, this home provides a serene living environment, perfect for those seeking peace and privacy. Located just a 5-minute drive from a vibrant plaza that includes a grocery store, a variety of restaurants, major banks, and a fitness center, everything you need is close by. With easy access to transportation and amenities, this property offers both comfort and convenience making it a must-see! (id:58671)
Open House
This property has open houses!
December
22
Sunday
Starts at:
1:00 pm
Ends at:3:00 pm
Property Details
| MLS® Number | W11888497 |
| Property Type | Single Family |
| Community Name | Bram East |
| AmenitiesNearBy | Hospital, Place Of Worship, Public Transit, Schools |
| ParkingSpaceTotal | 3 |
Building
| BathroomTotal | 2 |
| BedroomsAboveGround | 3 |
| BedroomsTotal | 3 |
| BasementDevelopment | Unfinished |
| BasementFeatures | Separate Entrance |
| BasementType | N/a (unfinished) |
| ConstructionStyleAttachment | Semi-detached |
| CoolingType | Central Air Conditioning |
| ExteriorFinish | Brick |
| FlooringType | Laminate |
| HalfBathTotal | 1 |
| HeatingFuel | Natural Gas |
| HeatingType | Forced Air |
| StoriesTotal | 2 |
| Type | House |
| UtilityWater | Municipal Water |
Parking
| Attached Garage |
Land
| Acreage | No |
| LandAmenities | Hospital, Place Of Worship, Public Transit, Schools |
| Sewer | Sanitary Sewer |
| SizeDepth | 108 Ft ,8 In |
| SizeFrontage | 22 Ft ,7 In |
| SizeIrregular | 22.6 X 108.7 Ft |
| SizeTotalText | 22.6 X 108.7 Ft|under 1/2 Acre |
Rooms
| Level | Type | Length | Width | Dimensions |
|---|---|---|---|---|
| Second Level | Primary Bedroom | 3.65 m | 2.98 m | 3.65 m x 2.98 m |
| Second Level | Bedroom 2 | 4.572 m | 3.302 m | 4.572 m x 3.302 m |
| Second Level | Bedroom 3 | 3.276 m | 3 m | 3.276 m x 3 m |
| Main Level | Living Room | 6.35 m | 3.1 m | 6.35 m x 3.1 m |
| Main Level | Dining Room | 6.35 m | 3.1 m | 6.35 m x 3.1 m |
https://www.realtor.ca/real-estate/27728398/17-levida-street-brampton-bram-east-bram-east
Interested?
Contact us for more information































