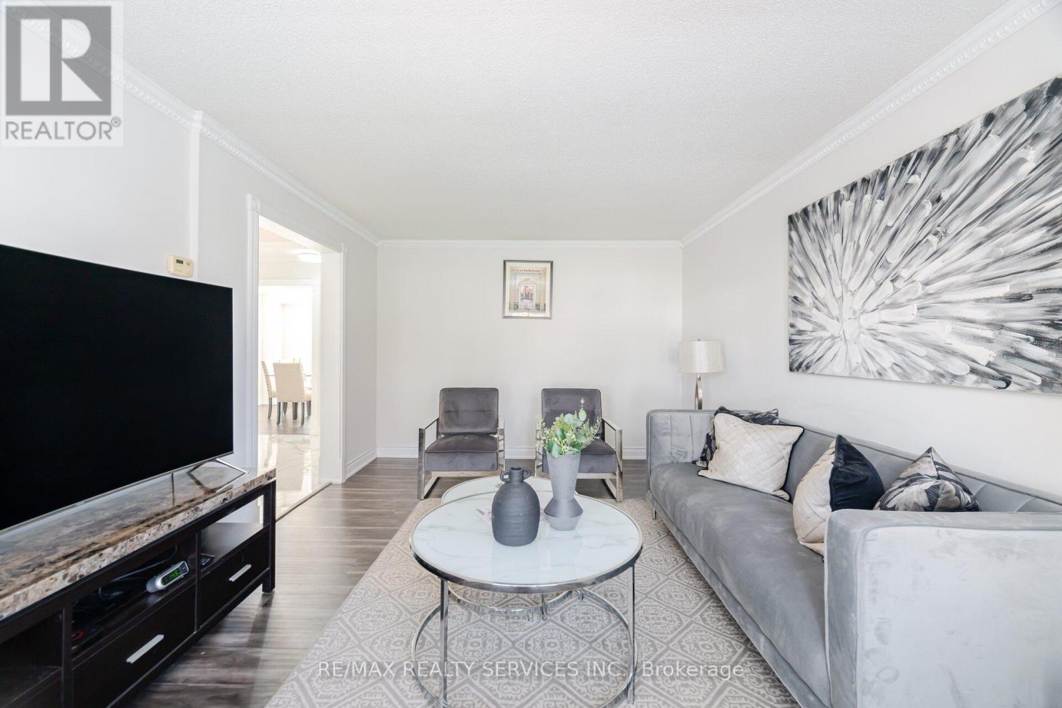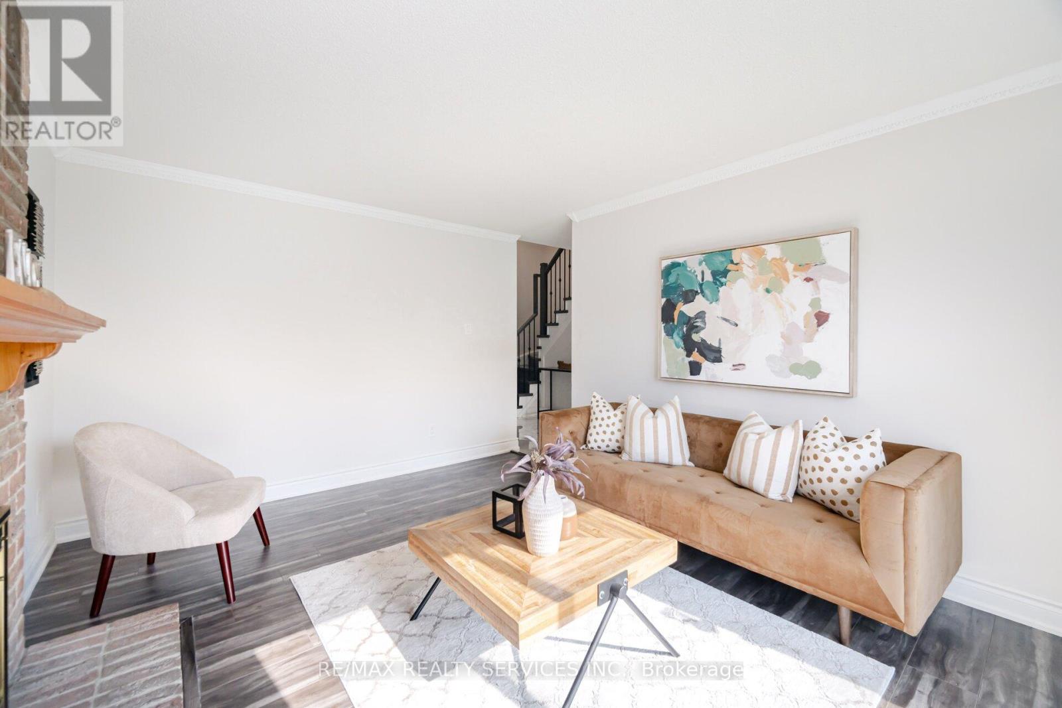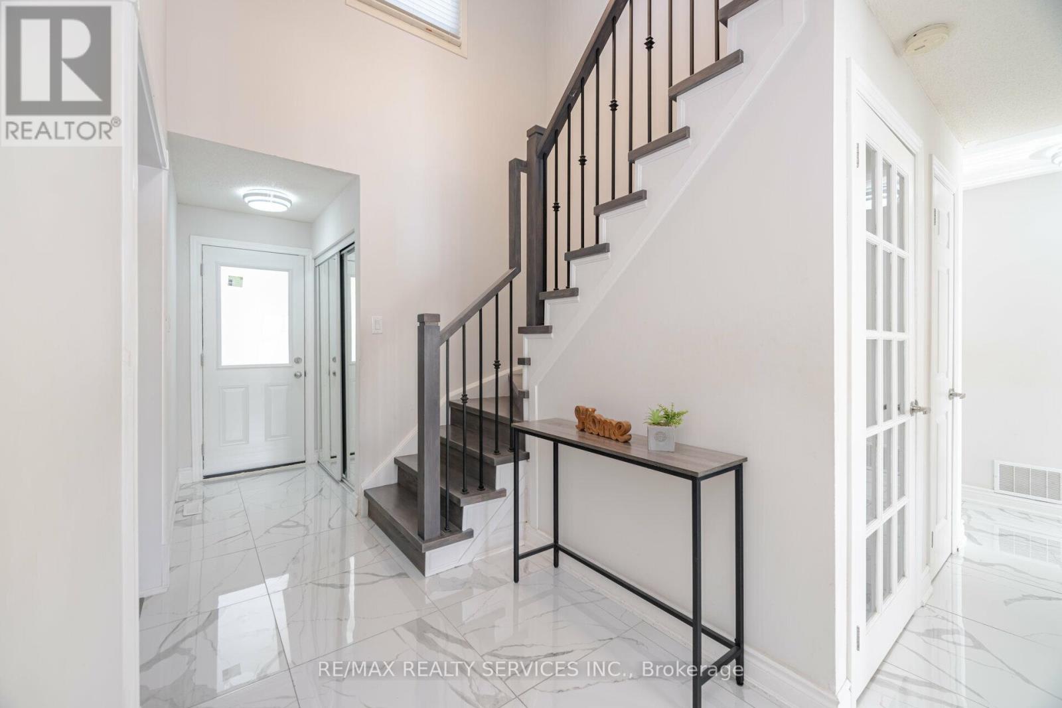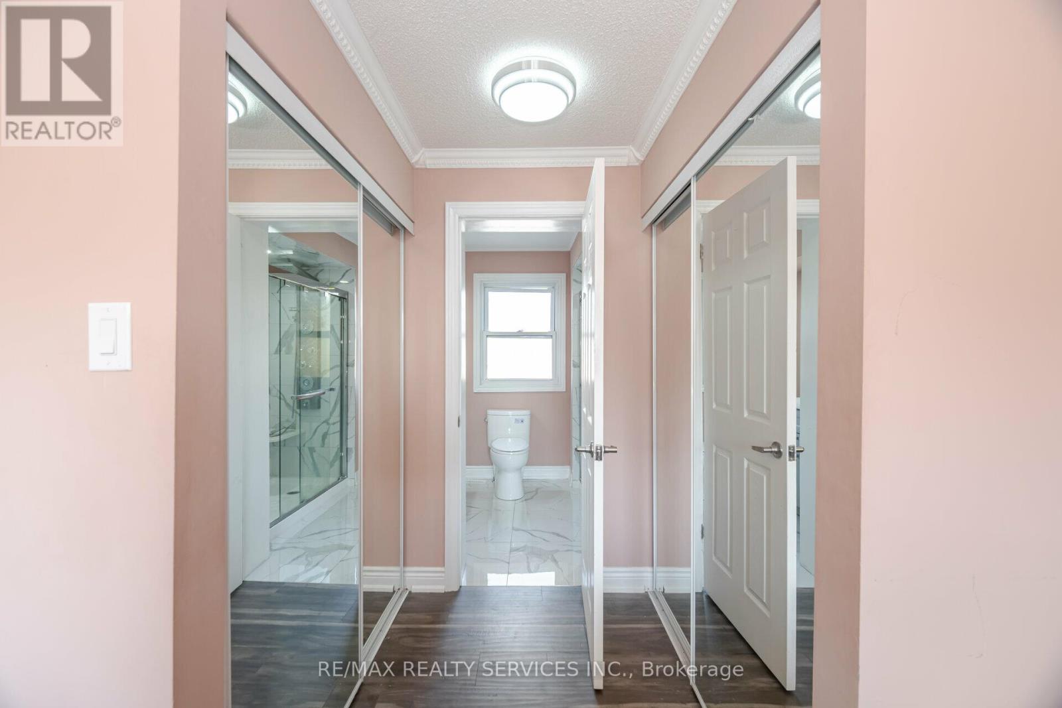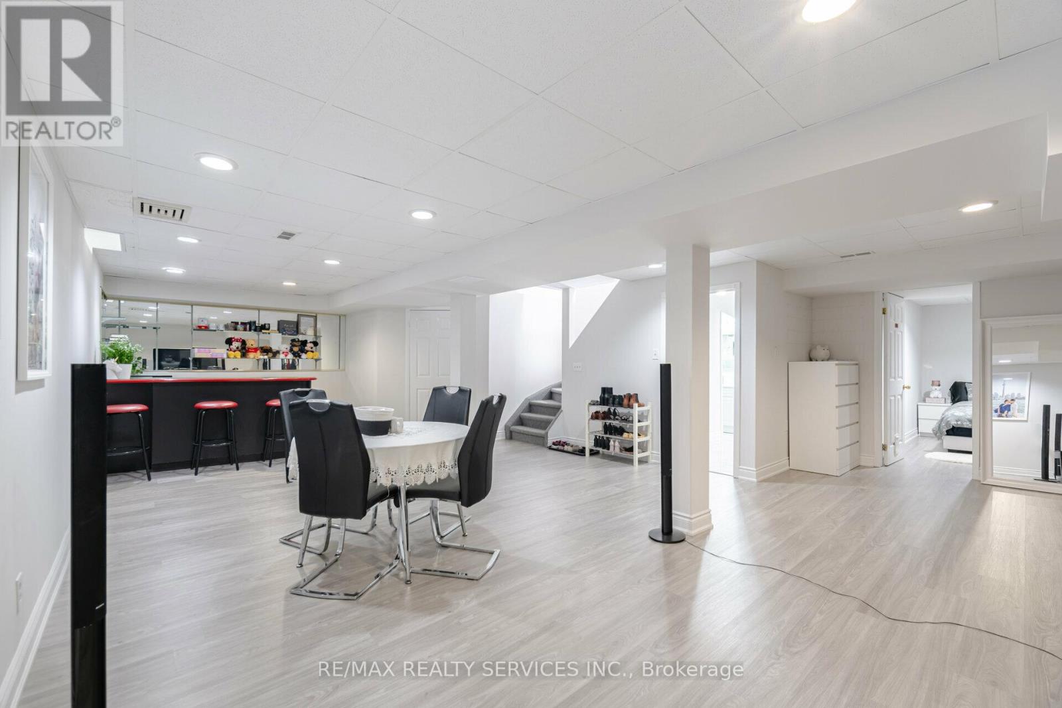- Home
- Services
- Homes For Sale Property Listings
- Neighbourhood
- Reviews
- Downloads
- Blog
- Contact
- Trusted Partners
17 Macdougall Drive Brampton, Ontario L6S 3P4
5 Bedroom
4 Bathroom
Fireplace
Central Air Conditioning
Forced Air
$999,900
(Bramalea & Williams Pkwy) NO SIDEWALK. 6 car parkings. 45'ft WIDE LOT. Fully RENOVATED 4 Bedrooms Detached home in high demand neighborhood. Huge Living Room, Separate Dining and Family Rooms. Upgraded Kitchen with S/S Appliances, Quartz countertops & Backsplash. OAK stairs leading to HUGE Master Bedroom with His/ Her closets and 4-pc Ensuite with standing shower. 3 more good sized Bedrooms & renovated common washroom. Oversized Basement with 1 Bedroom/ 1 FULL Washroom and Huge open concept recreation room (potential to convert to rental unit). **** EXTRAS **** Big Wide Backyard. Upgraded Kitchen & All Washrooms, Porcelain Tiles, Oak Stairs, Quartz Countertops (id:58671)
Open House
This property has open houses!
January
4
Saturday
Starts at:
1:00 pm
Ends at:4:00 pm
January
5
Sunday
Starts at:
1:00 pm
Ends at:4:00 pm
Property Details
| MLS® Number | W11903165 |
| Property Type | Single Family |
| Community Name | Central Park |
| ParkingSpaceTotal | 6 |
Building
| BathroomTotal | 4 |
| BedroomsAboveGround | 4 |
| BedroomsBelowGround | 1 |
| BedroomsTotal | 5 |
| Appliances | Dryer, Washer |
| BasementDevelopment | Finished |
| BasementType | N/a (finished) |
| ConstructionStyleAttachment | Detached |
| CoolingType | Central Air Conditioning |
| ExteriorFinish | Aluminum Siding, Brick |
| FireplacePresent | Yes |
| FoundationType | Poured Concrete |
| HalfBathTotal | 1 |
| HeatingFuel | Natural Gas |
| HeatingType | Forced Air |
| StoriesTotal | 2 |
| Type | House |
| UtilityWater | Municipal Water |
Parking
| Attached Garage |
Land
| Acreage | No |
| Sewer | Sanitary Sewer |
| SizeDepth | 90 Ft ,10 In |
| SizeFrontage | 45 Ft ,6 In |
| SizeIrregular | 45.51 X 90.85 Ft |
| SizeTotalText | 45.51 X 90.85 Ft |
Rooms
| Level | Type | Length | Width | Dimensions |
|---|---|---|---|---|
| Second Level | Primary Bedroom | 4.62 m | 3.49 m | 4.62 m x 3.49 m |
| Second Level | Bedroom 2 | 3.59 m | 3.46 m | 3.59 m x 3.46 m |
| Second Level | Bedroom 3 | 3.64 m | 2.87 m | 3.64 m x 2.87 m |
| Second Level | Bedroom 4 | 2.78 m | 2.74 m | 2.78 m x 2.74 m |
| Basement | Recreational, Games Room | 9 m | 6 m | 9 m x 6 m |
| Basement | Bedroom | 3.048 m | 2.44 m | 3.048 m x 2.44 m |
| Main Level | Living Room | 5.02 m | 3.49 m | 5.02 m x 3.49 m |
| Main Level | Dining Room | 3.95 m | 3.76 m | 3.95 m x 3.76 m |
| Main Level | Kitchen | 3.24 m | 2.44 m | 3.24 m x 2.44 m |
| Main Level | Family Room | 4.45 m | 3.45 m | 4.45 m x 3.45 m |
| Main Level | Eating Area | 3.49 m | 1.88 m | 3.49 m x 1.88 m |
https://www.realtor.ca/real-estate/27758736/17-macdougall-drive-brampton-central-park-central-park
Interested?
Contact us for more information








