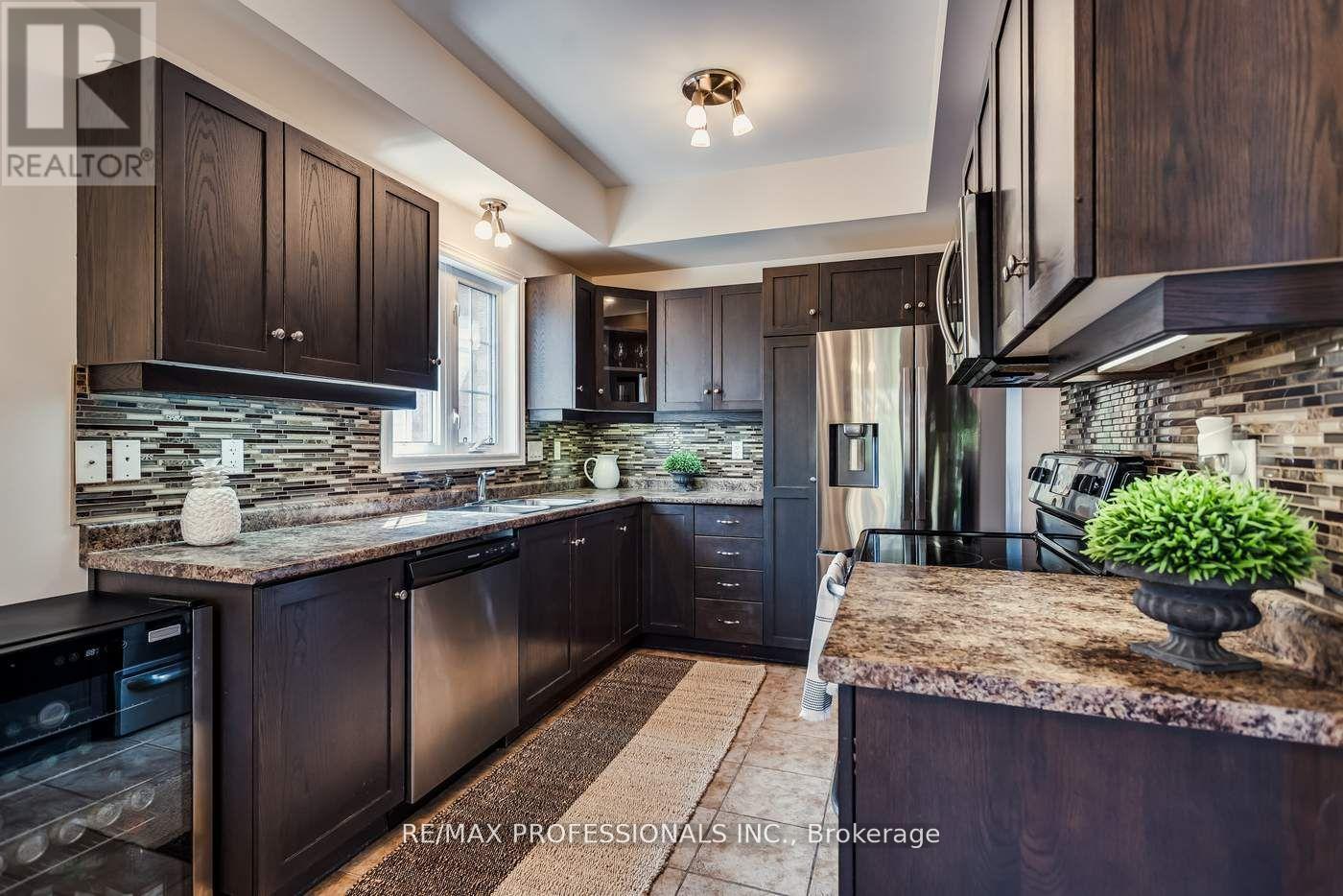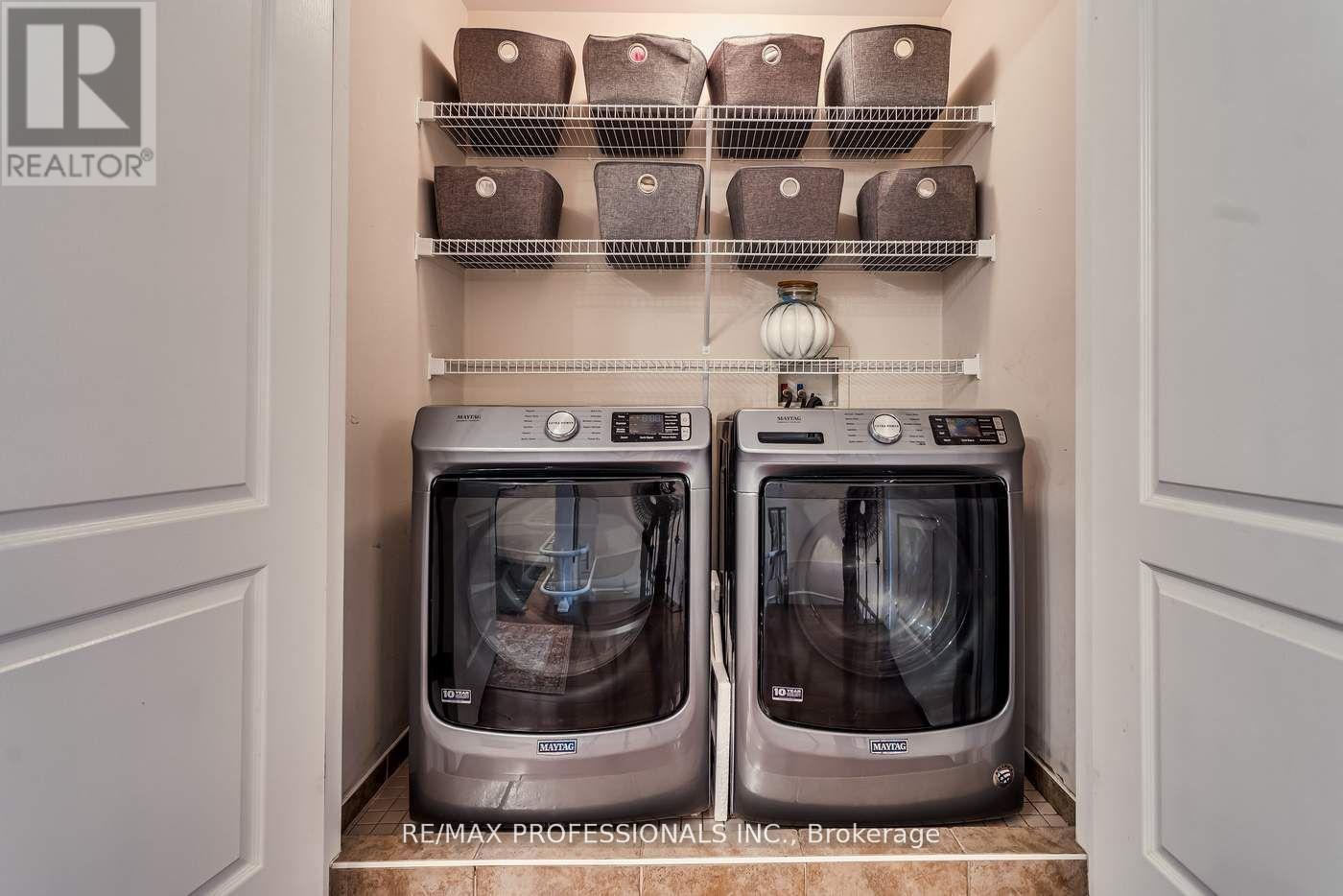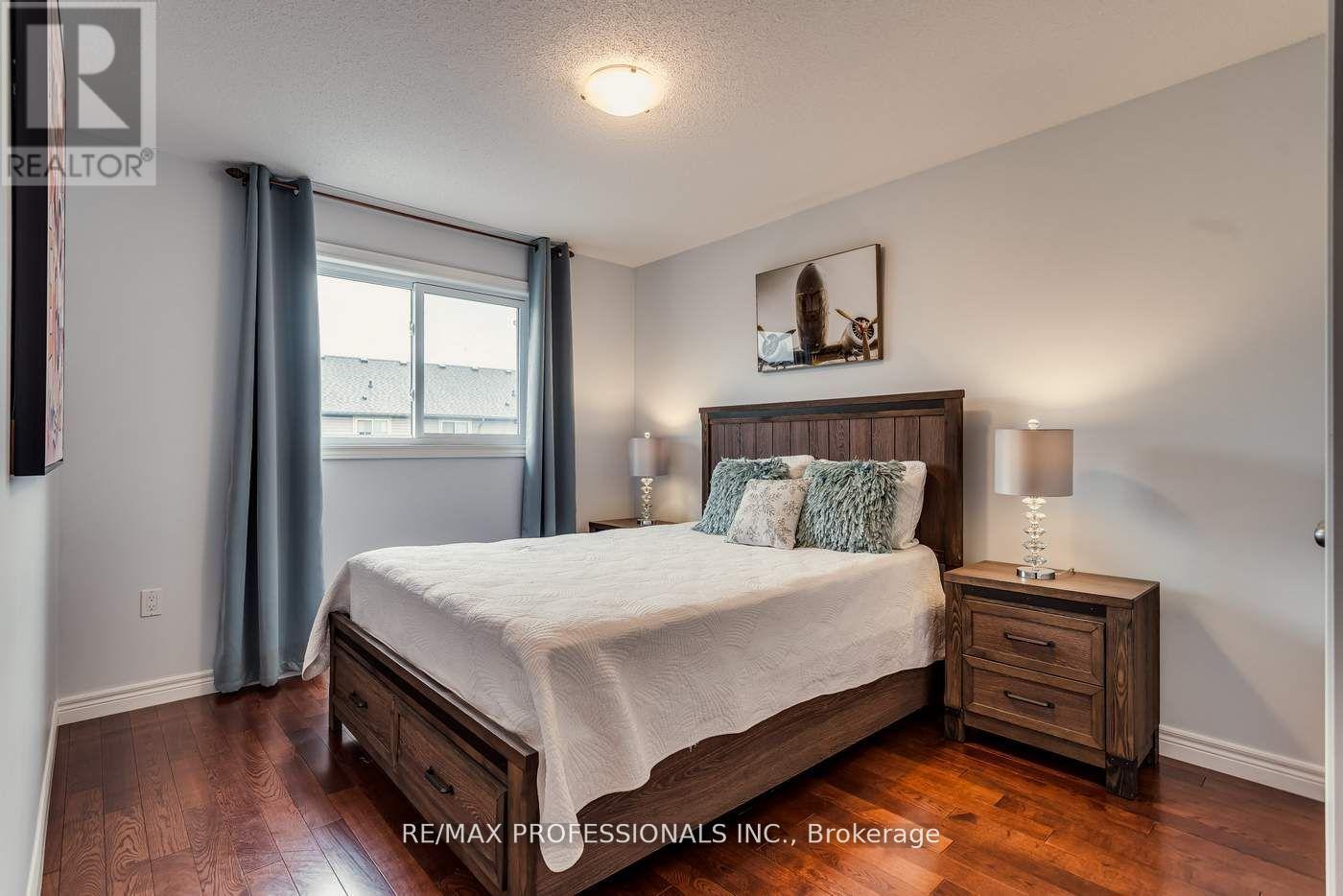- Home
- Services
- Homes For Sale Property Listings
- Neighbourhood
- Reviews
- Downloads
- Blog
- Contact
- Trusted Partners
17 Palacebeach Trail Hamilton, Ontario L8E 0B9
4 Bedroom
4 Bathroom
Fireplace
Central Air Conditioning
Forced Air
$899,990
Truly a rare opportunity to live in this prestigious quiet lakeside community! Over 2300 square feet of luxury living space. One of the largest executive freehold towns in the area. This beautiful 2 storey home is freshly painted and updated. Looks and feels like a detached. Extra wide lot. Large double car garage has an entry to your foyer and a second entry to your rear yard. Plenty of parking for 4 cars in your driveway. Breathtaking expansive backyard is fully fenced and private. 9-foot ceilings on the main floor and hardwood floors throughout. 2 gas fireplaces. The kitchen is well laid out for those who enjoy entertaining with new appliances breakfast nook and patio doors to the rear garden. The upper level has an open area den/study nook or great hang out space. Upper-level laundry. The primary bedroom is a private retreat, bright with a walk-in closet and ensuite bath. Two additional spacious bedrooms on the upper level have wall to wall closets and a shared bath. Escape to your fully finished lower-level oasis with a spacious family room, fireplace and new kitchen. Potential 4tth bedroom with finished ensuite bath for a potential in-law suite. The Front porch, steps and all walkways rear walkways and patio are custom interlocking stone and poured concrete aggregate to last a lifetime. Escape to your private backyard oasis. Professionally landscaped with a covered pergola, water feature, beautiful perennial gardens, several fruit trees. 2 garden sheds one insulated for year-round use with tall ceilings that can be a studio with loft, workshop etc. Steps to the lake and conservation area, marina and parks. Easy access to QEW and minutes to Winna Crossing shopping. Great schools. A true Gem not to be missed. Nothing to do except move in and enjoy. **** EXTRAS **** New Stainless-steel appliances, fridge, stove, dishwasher, microwave, hood vent. Washer dryer, fridge in garage. Exclude wine fridge in kitchen and garage. Roughed in central Vac. All window coverings. ELF. Freshly painted. (id:58671)
Property Details
| MLS® Number | X11935056 |
| Property Type | Single Family |
| Community Name | Stoney Creek |
| ParkingSpaceTotal | 6 |
Building
| BathroomTotal | 4 |
| BedroomsAboveGround | 3 |
| BedroomsBelowGround | 1 |
| BedroomsTotal | 4 |
| BasementDevelopment | Finished |
| BasementType | N/a (finished) |
| ConstructionStyleAttachment | Attached |
| CoolingType | Central Air Conditioning |
| ExteriorFinish | Brick |
| FireplacePresent | Yes |
| FoundationType | Poured Concrete |
| HalfBathTotal | 1 |
| HeatingFuel | Natural Gas |
| HeatingType | Forced Air |
| StoriesTotal | 2 |
| Type | Row / Townhouse |
| UtilityWater | Municipal Water |
Parking
| Attached Garage |
Land
| Acreage | No |
| Sewer | Sanitary Sewer |
| SizeDepth | 103 Ft |
| SizeFrontage | 35 Ft ,4 In |
| SizeIrregular | 35.34 X 103 Ft ; 43x103 35.34 X 88 |
| SizeTotalText | 35.34 X 103 Ft ; 43x103 35.34 X 88 |
https://www.realtor.ca/real-estate/27829325/17-palacebeach-trail-hamilton-stoney-creek-stoney-creek
Interested?
Contact us for more information































