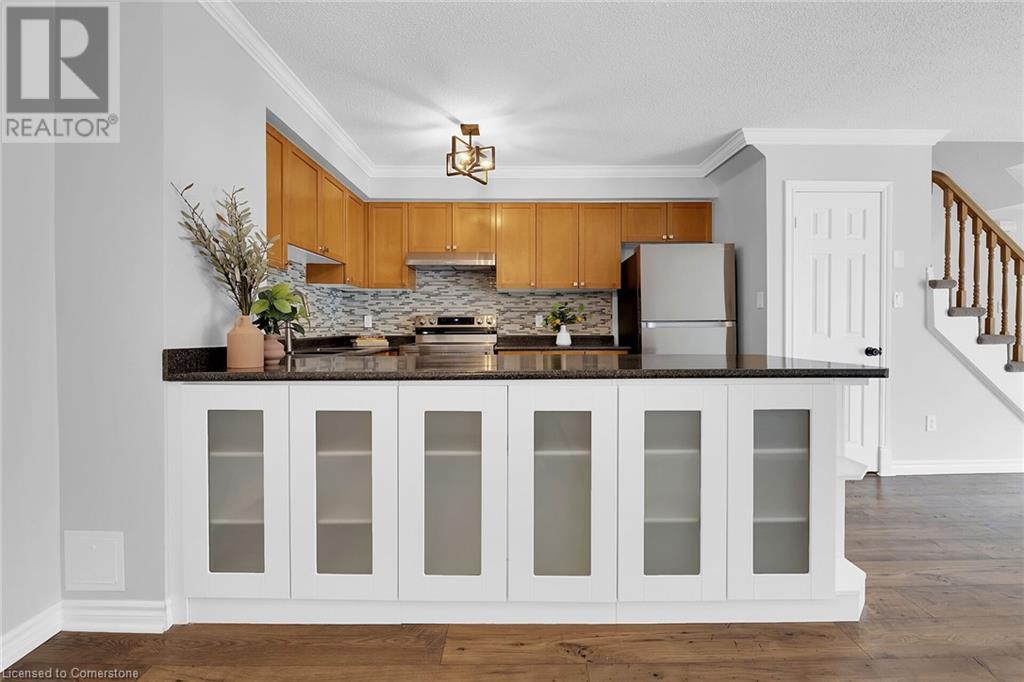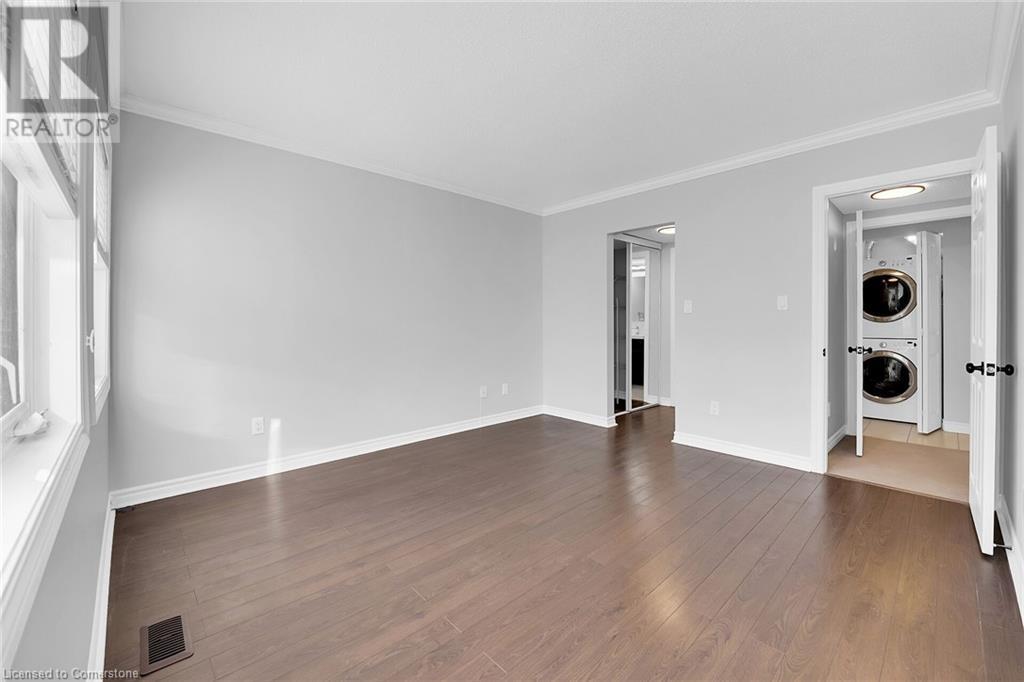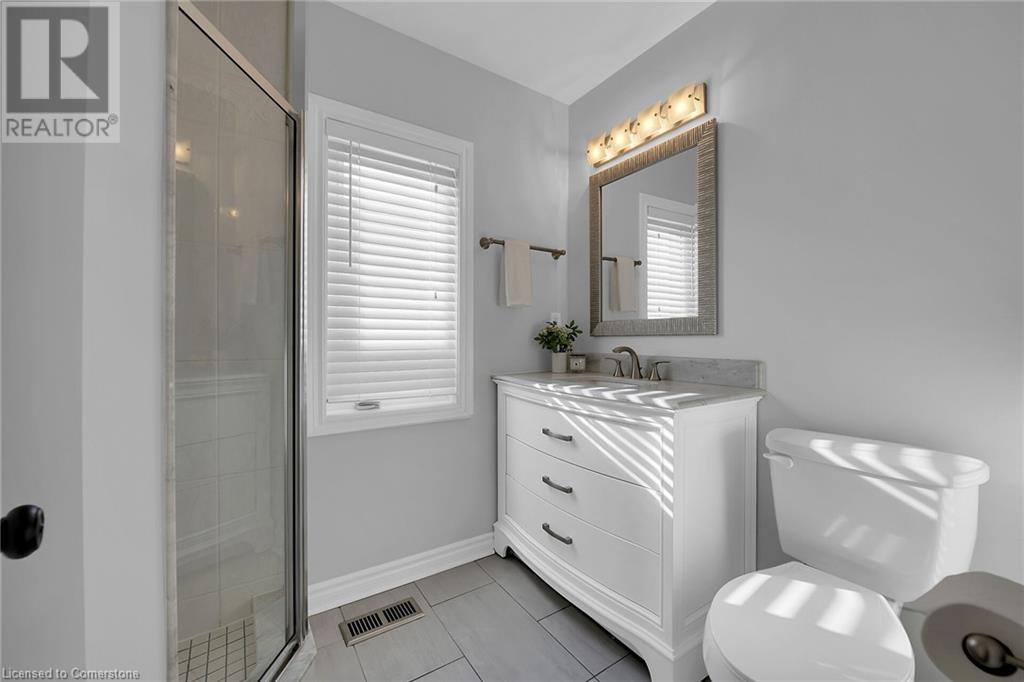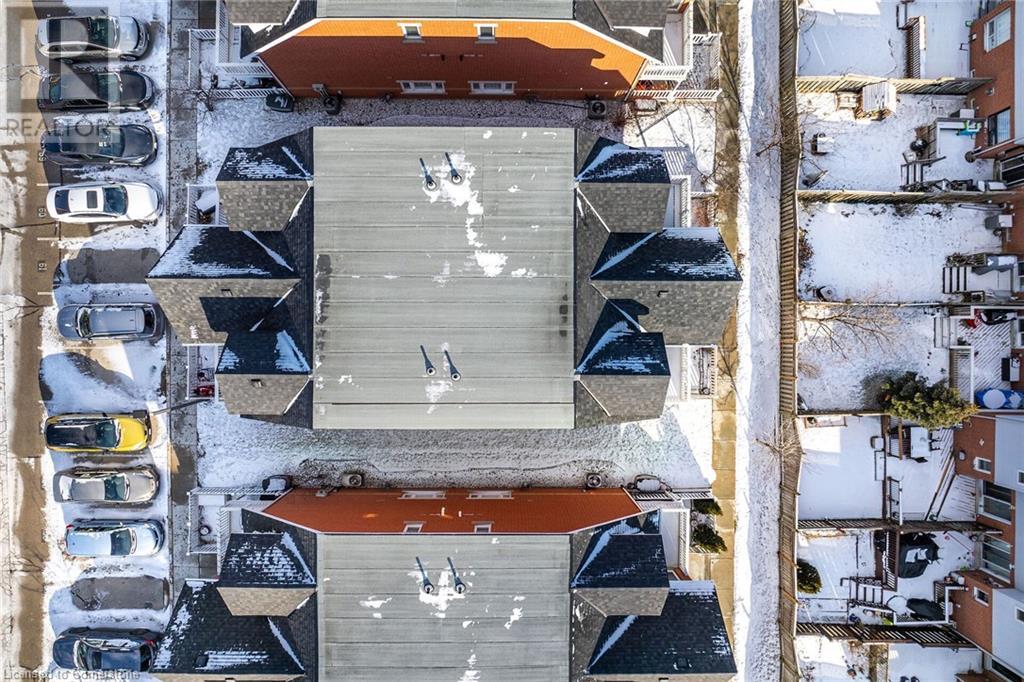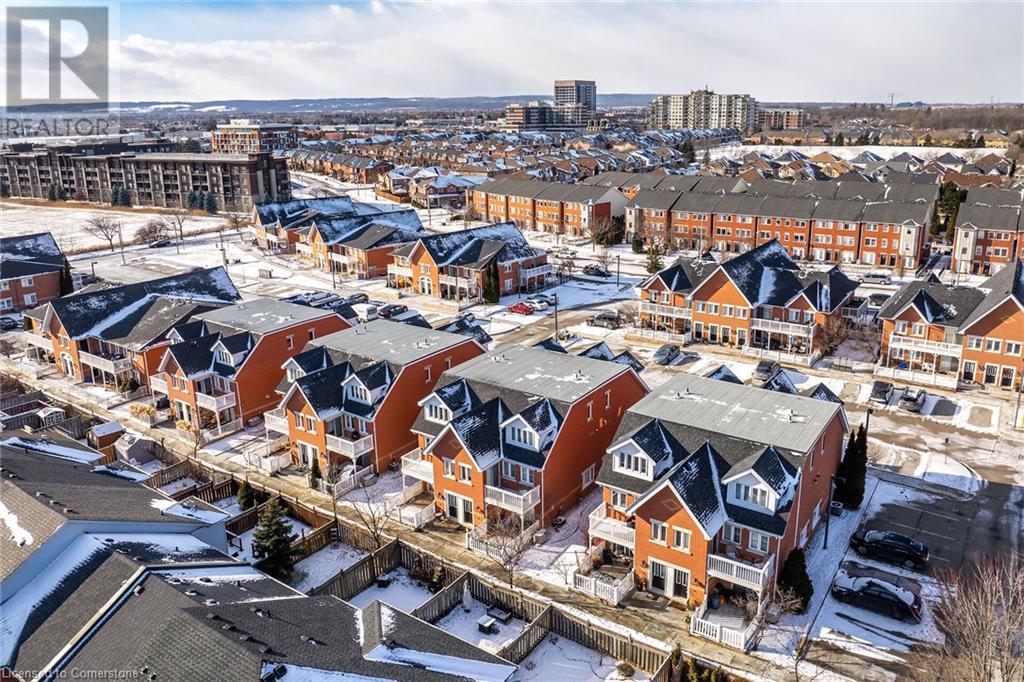- Home
- Services
- Homes For Sale Property Listings
- Neighbourhood
- Reviews
- Downloads
- Blog
- Contact
- Trusted Partners
1701 Lampman Avenue Unit# 404 Burlington, Ontario L7L 6R8
2 Bedroom
2 Bathroom
1344 sqft
3 Level
Central Air Conditioning
Forced Air
$724,900Maintenance, Insurance, Landscaping, Parking
$466.82 Monthly
Maintenance, Insurance, Landscaping, Parking
$466.82 MonthlyWelcome to this immaculately maintained 2+1 bedroom town home located in Uptown Burlington's vibrant neighborhood of Millcreek! Thoughtfully designed w/a perfect blend of style & functionality, this home offers an exceptional layout for modern living. The main level features a bright, open-concept living & dining area, complemented by sliding doors that walk-out to a private fenced-in patio, perfect for relaxing or entertaining. The kitchen boasts beautiful maple cabinetry, brand new SS appliances, double-sink, walk-in pantry & a large breakfast island w/ample storage, making it a chefs dream. On the second level, you'll find a spacious primary bedroom w/dual mirrored closets & a cozy den/office featuring a walk-out to your own private sizeable balcony. The Jack & Jill 4-piece bathroom complete w/a laundry closet adds convenience & practicality. The third floor is a showstopper, offering a sun-drenched loft space w/architectural charm, a large mirrored closet & a bonus storage room, perfect as a guest suite, home office, or creative studio. Situated in a lively, amenity-rich neighborhood, this stunning home is minutes away from major highways, parks & trails, shopping, dining & entertainment. Don't miss your chance to own this incredible townhouse- schedule a showing today! (id:58671)
Open House
This property has open houses!
January
26
Sunday
Starts at:
2:00 pm
Ends at:4:00 pm
Property Details
| MLS® Number | 40692471 |
| Property Type | Single Family |
| AmenitiesNearBy | Golf Nearby, Hospital, Place Of Worship, Public Transit, Schools |
| CommunityFeatures | Quiet Area, Community Centre |
| EquipmentType | Water Heater |
| Features | Southern Exposure, Balcony |
| ParkingSpaceTotal | 2 |
| RentalEquipmentType | Water Heater |
Building
| BathroomTotal | 2 |
| BedroomsAboveGround | 2 |
| BedroomsTotal | 2 |
| Appliances | Dishwasher, Dryer, Refrigerator, Stove, Washer, Hood Fan |
| ArchitecturalStyle | 3 Level |
| BasementType | None |
| ConstructedDate | 2001 |
| ConstructionStyleAttachment | Attached |
| CoolingType | Central Air Conditioning |
| ExteriorFinish | Brick, Vinyl Siding |
| FoundationType | Poured Concrete |
| HeatingType | Forced Air |
| StoriesTotal | 3 |
| SizeInterior | 1344 Sqft |
| Type | Row / Townhouse |
| UtilityWater | Municipal Water |
Land
| AccessType | Road Access, Highway Access |
| Acreage | No |
| LandAmenities | Golf Nearby, Hospital, Place Of Worship, Public Transit, Schools |
| Sewer | Municipal Sewage System |
| SizeTotalText | Unknown |
| ZoningDescription | Mu6-676 |
Rooms
| Level | Type | Length | Width | Dimensions |
|---|---|---|---|---|
| Second Level | Den | 5'4'' x 6'4'' | ||
| Second Level | Primary Bedroom | 11'11'' x 12'3'' | ||
| Second Level | Full Bathroom | 11'11'' x 5'0'' | ||
| Third Level | 3pc Bathroom | 5'9'' x 7'4'' | ||
| Third Level | Bedroom | 15'6'' x 13'10'' | ||
| Main Level | Eat In Kitchen | 8'8'' x 11'1'' | ||
| Main Level | Dining Room | 6'10'' x 9'9'' | ||
| Main Level | Living Room | 11'11'' x 13'2'' | ||
| Main Level | Foyer | 6'6'' x 3'3'' |
https://www.realtor.ca/real-estate/27829926/1701-lampman-avenue-unit-404-burlington
Interested?
Contact us for more information












