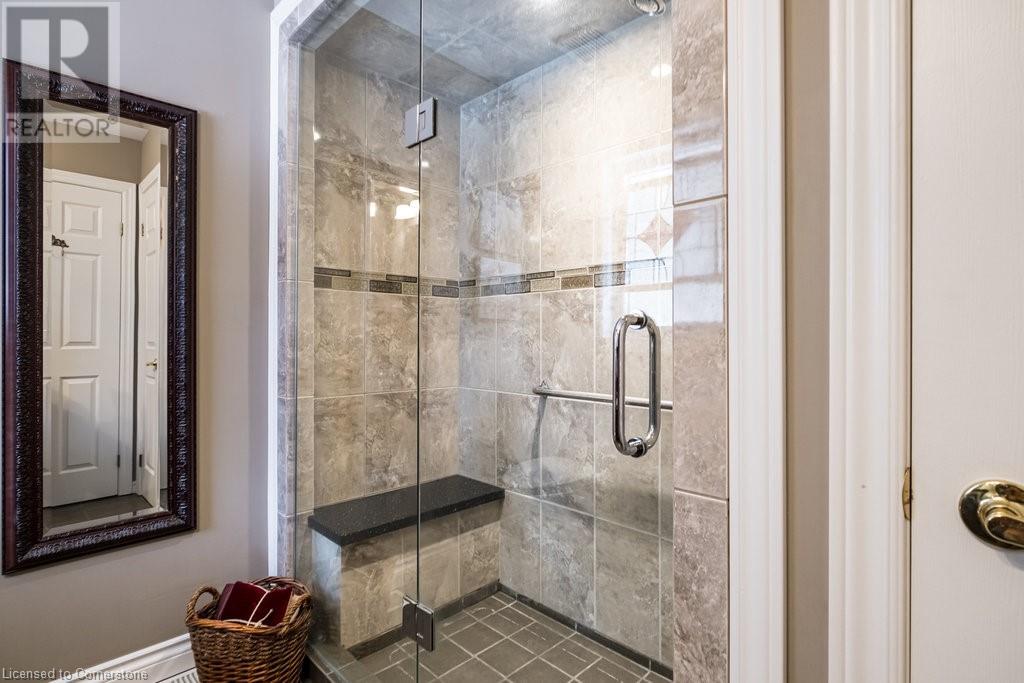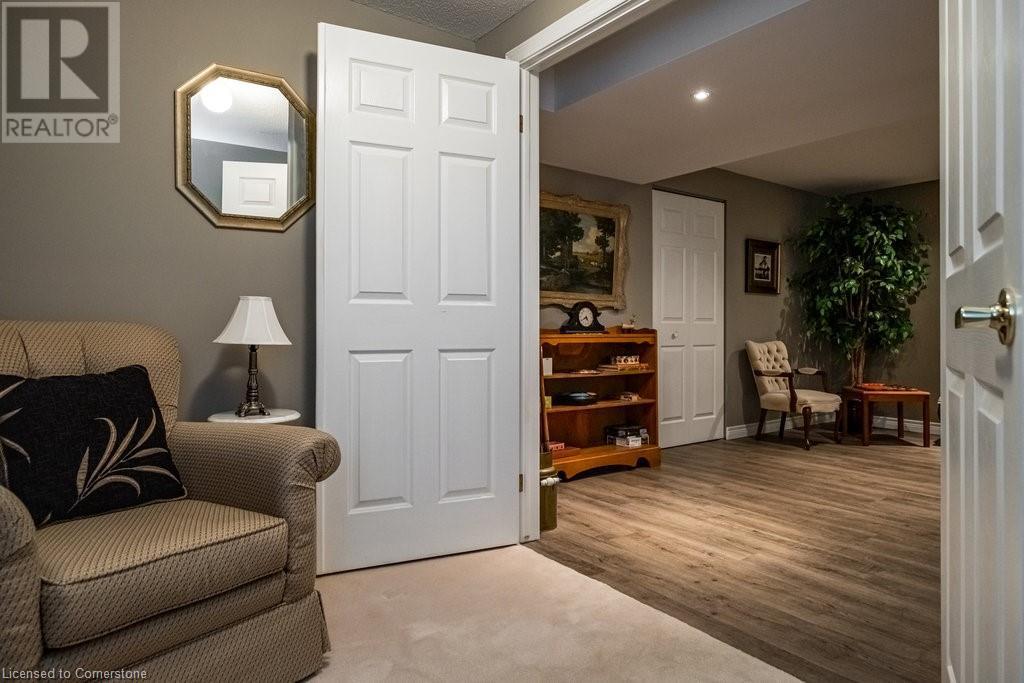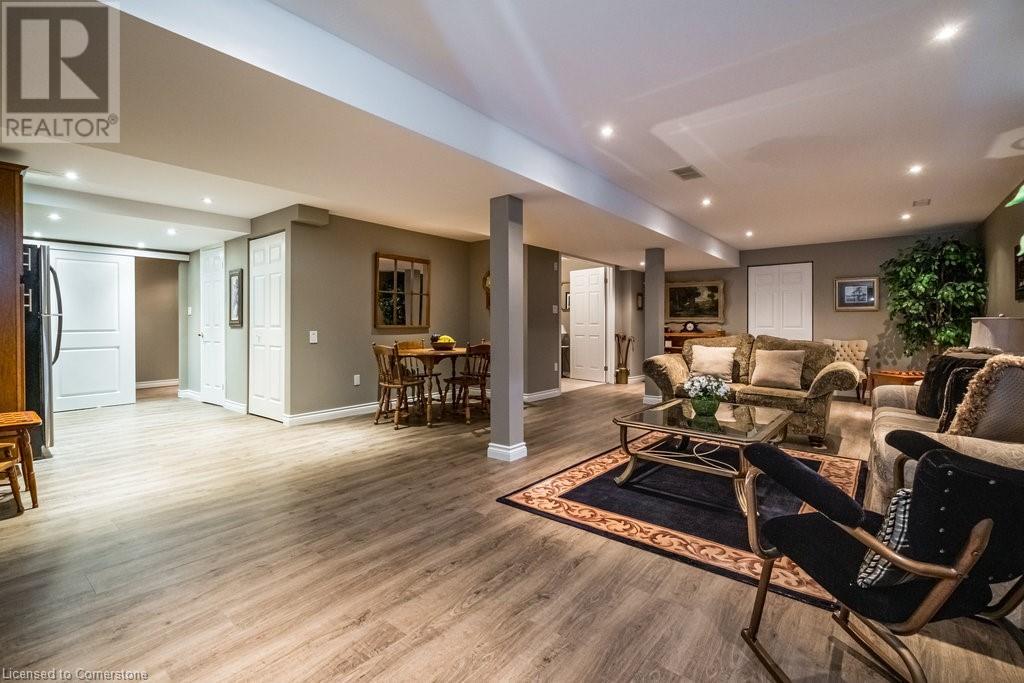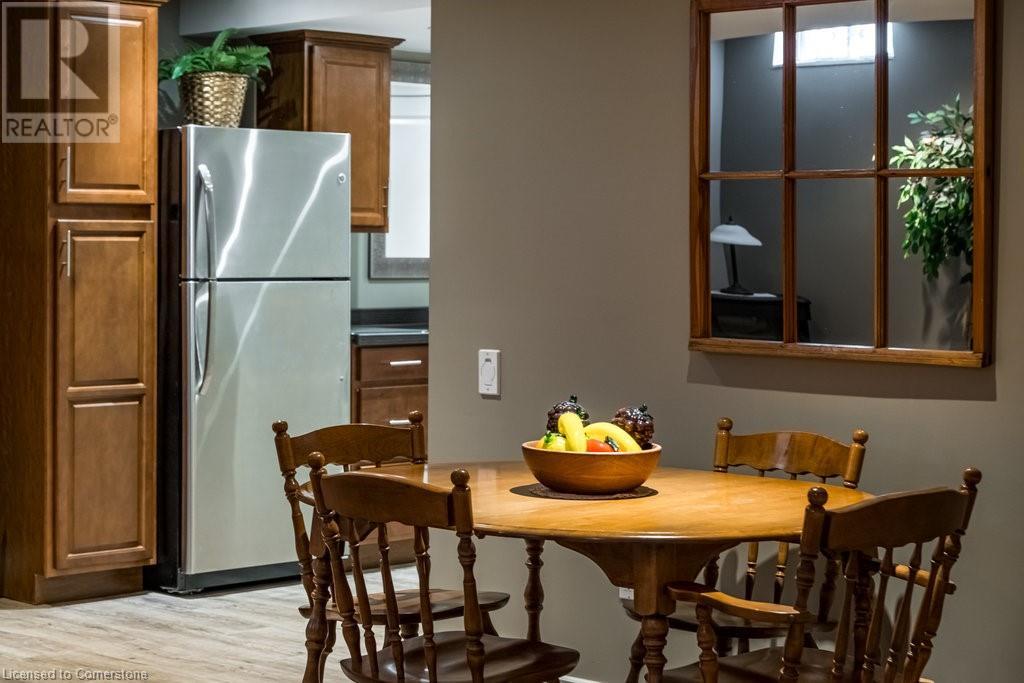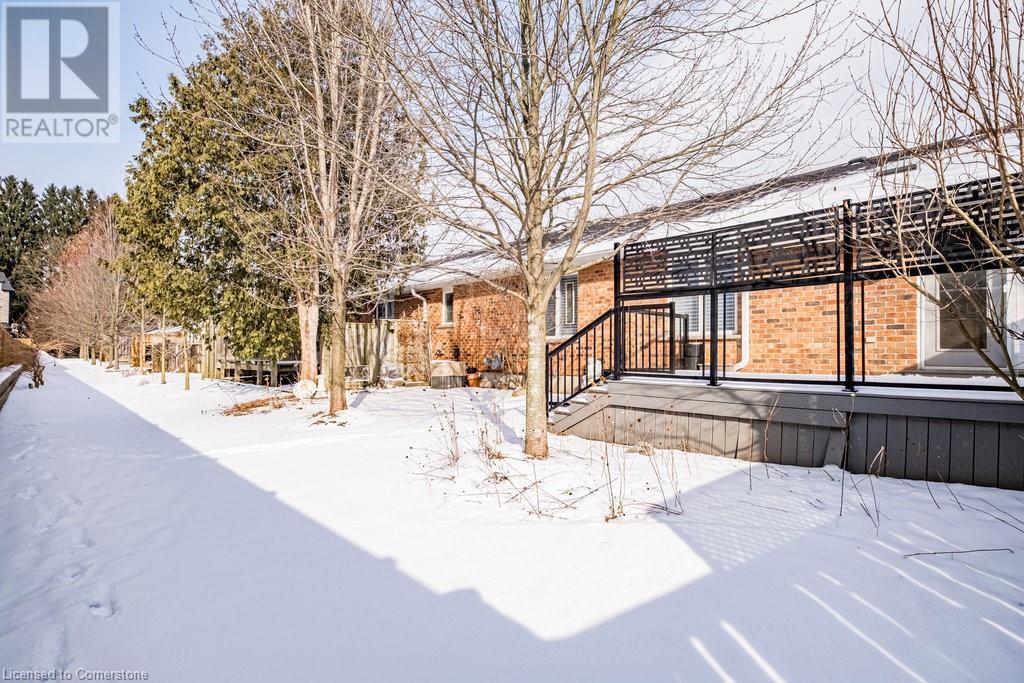- Home
- Services
- Homes For Sale Property Listings
- Neighbourhood
- Reviews
- Downloads
- Blog
- Contact
- Trusted Partners
173 Wilson Street W Unit# 1 Ancaster, Ontario L9G 1N4
2 Bedroom
3 Bathroom
1527.39 sqft
Bungalow
Fireplace
Central Air Conditioning
Forced Air
$1,195,000Maintenance, Insurance, Water, Parking
$499 Monthly
Maintenance, Insurance, Water, Parking
$499 MonthlyThis exquisite bungalow condo townhouse is a testament to superior craftsmanship and modern elegance. Upon entering this lovely end unit, the impressive soaring ceilings and abundant natural light that floods the open concept living space makes a wonderful first impression. The main floor features an inviting living room with skylights and a cozy gas fireplace, perfect for those chilly evenings. The gourmet kitchen boasts sleek black granite countertops, loads of cupboard space and high-end appliances. The luxurious primary bedroom is complete with a walk-in closet, laundry, and spa-like ensuite bathroom. An inviting office, second bedroom, and conveniently situated bathroom complete the main floor. The lower level offers endless possibilities with its large, finished basement, living area, kitchenette, workshop, and an area ideal for guests. Outside, a private escape awaits with a beautifully landscaped garden and stylish composite deck - ideal for al fresco dining and entertaining. With its prime location and impeccable features, this 2 bedroom, 3 bath haven with double car garage is not just a home; it’s a lifestyle upgrade. It is ideal for buyers looking for comfort, luxury, and convenience in the heart of Ancaster. (id:58671)
Open House
This property has open houses!
January
26
Sunday
Starts at:
2:00 pm
Ends at:4:00 pm
Property Details
| MLS® Number | 40689597 |
| Property Type | Single Family |
| AmenitiesNearBy | Golf Nearby, Park, Place Of Worship, Public Transit, Schools, Shopping |
| CommunityFeatures | Community Centre |
| Features | Southern Exposure, Conservation/green Belt, Skylight, Automatic Garage Door Opener |
| ParkingSpaceTotal | 4 |
Building
| BathroomTotal | 3 |
| BedroomsAboveGround | 2 |
| BedroomsTotal | 2 |
| Appliances | Central Vacuum, Dishwasher, Dryer, Refrigerator, Stove, Washer, Window Coverings, Garage Door Opener |
| ArchitecturalStyle | Bungalow |
| BasementDevelopment | Finished |
| BasementType | Full (finished) |
| ConstructedDate | 1995 |
| ConstructionStyleAttachment | Attached |
| CoolingType | Central Air Conditioning |
| ExteriorFinish | Brick |
| FireplaceFuel | Electric |
| FireplacePresent | Yes |
| FireplaceTotal | 2 |
| FireplaceType | Other - See Remarks |
| Fixture | Ceiling Fans |
| FoundationType | Poured Concrete |
| HalfBathTotal | 1 |
| HeatingFuel | Natural Gas |
| HeatingType | Forced Air |
| StoriesTotal | 1 |
| SizeInterior | 1527.39 Sqft |
| Type | Row / Townhouse |
| UtilityWater | Municipal Water |
Parking
| Attached Garage | |
| Visitor Parking |
Land
| AccessType | Highway Access |
| Acreage | No |
| LandAmenities | Golf Nearby, Park, Place Of Worship, Public Transit, Schools, Shopping |
| Sewer | Municipal Sewage System |
| SizeTotalText | Under 1/2 Acre |
| ZoningDescription | Residential |
Rooms
| Level | Type | Length | Width | Dimensions |
|---|---|---|---|---|
| Basement | Utility Room | 16'1'' x 20'0'' | ||
| Basement | 2pc Bathroom | 6'3'' x 3'2'' | ||
| Basement | Other | 12'11'' x 27'11'' | ||
| Basement | Kitchen | 10'3'' x 7'7'' | ||
| Basement | Recreation Room | 18'6'' x 30'7'' | ||
| Main Level | Other | 19'11'' x 19'9'' | ||
| Main Level | 3pc Bathroom | 8'9'' x 5'0'' | ||
| Main Level | Office | 6'9'' x 6'8'' | ||
| Main Level | Bedroom | 15'7'' x 9'5'' | ||
| Main Level | Laundry Room | 7'1'' x 7'9'' | ||
| Main Level | 3pc Bathroom | 5'3'' x 7'9'' | ||
| Main Level | Primary Bedroom | 15'6'' x 14'10'' | ||
| Main Level | Kitchen/dining Room | 12'10'' x 25'8'' | ||
| Main Level | Living Room | 15'6'' x 16'0'' |
https://www.realtor.ca/real-estate/27808644/173-wilson-street-w-unit-1-ancaster
Interested?
Contact us for more information


















