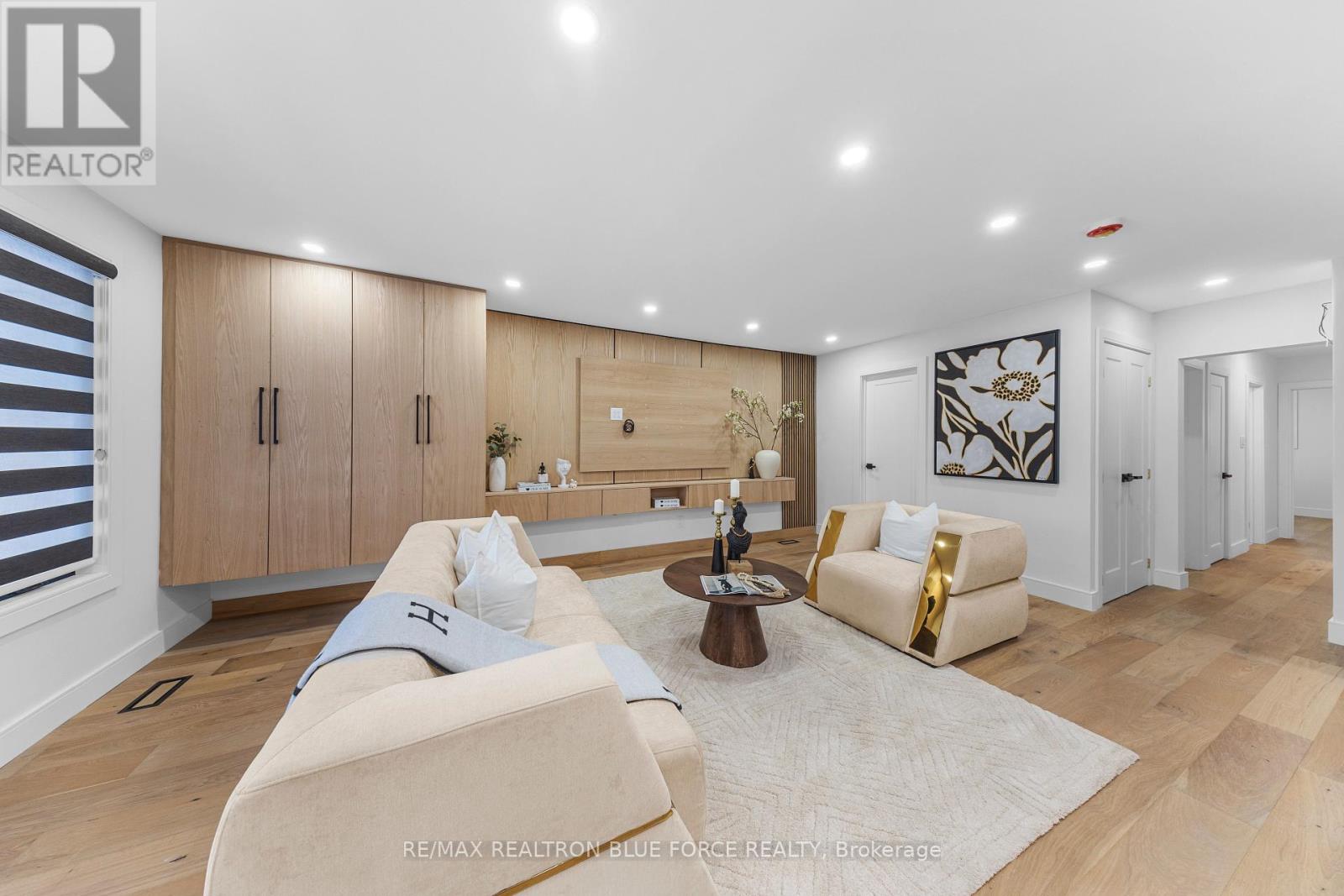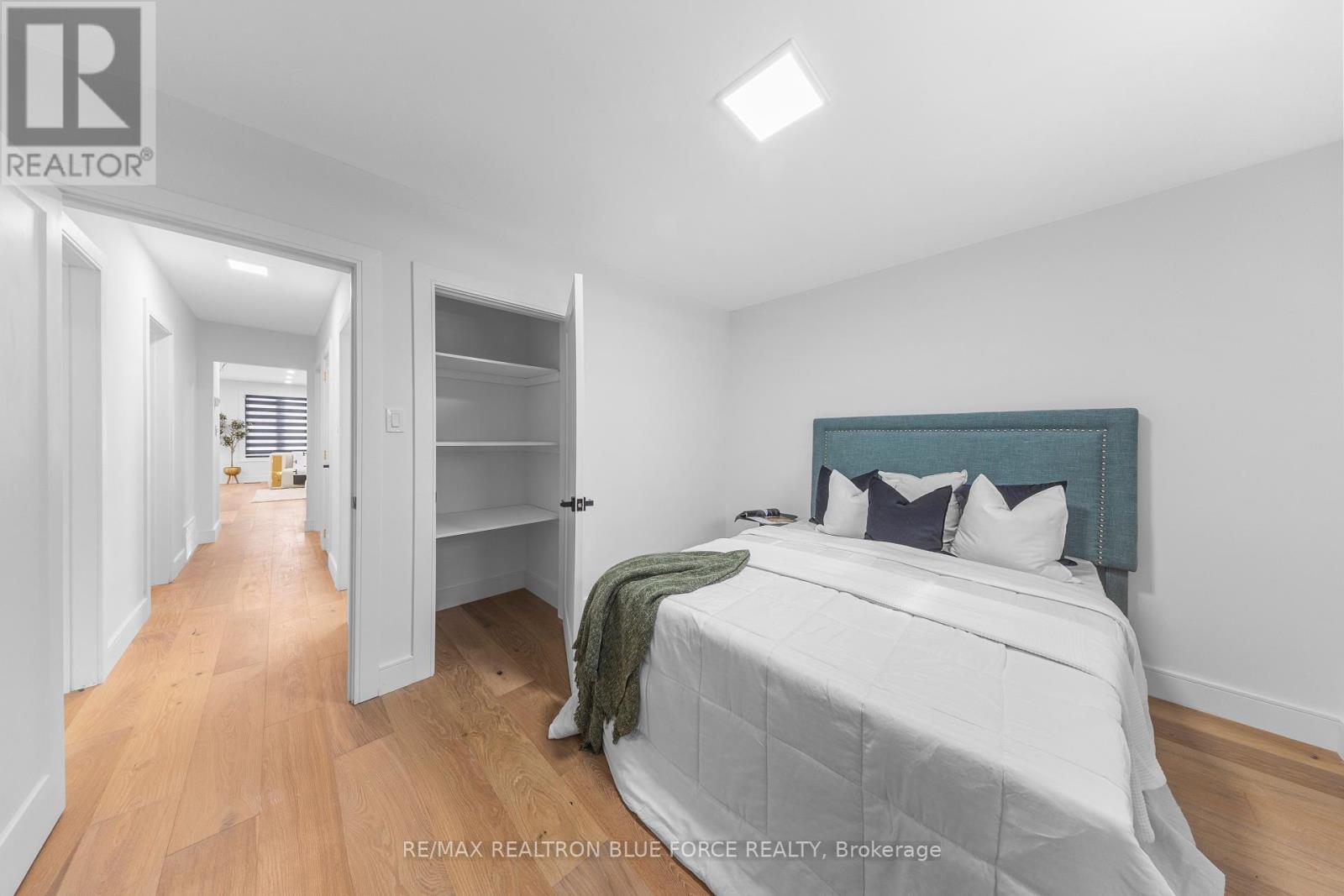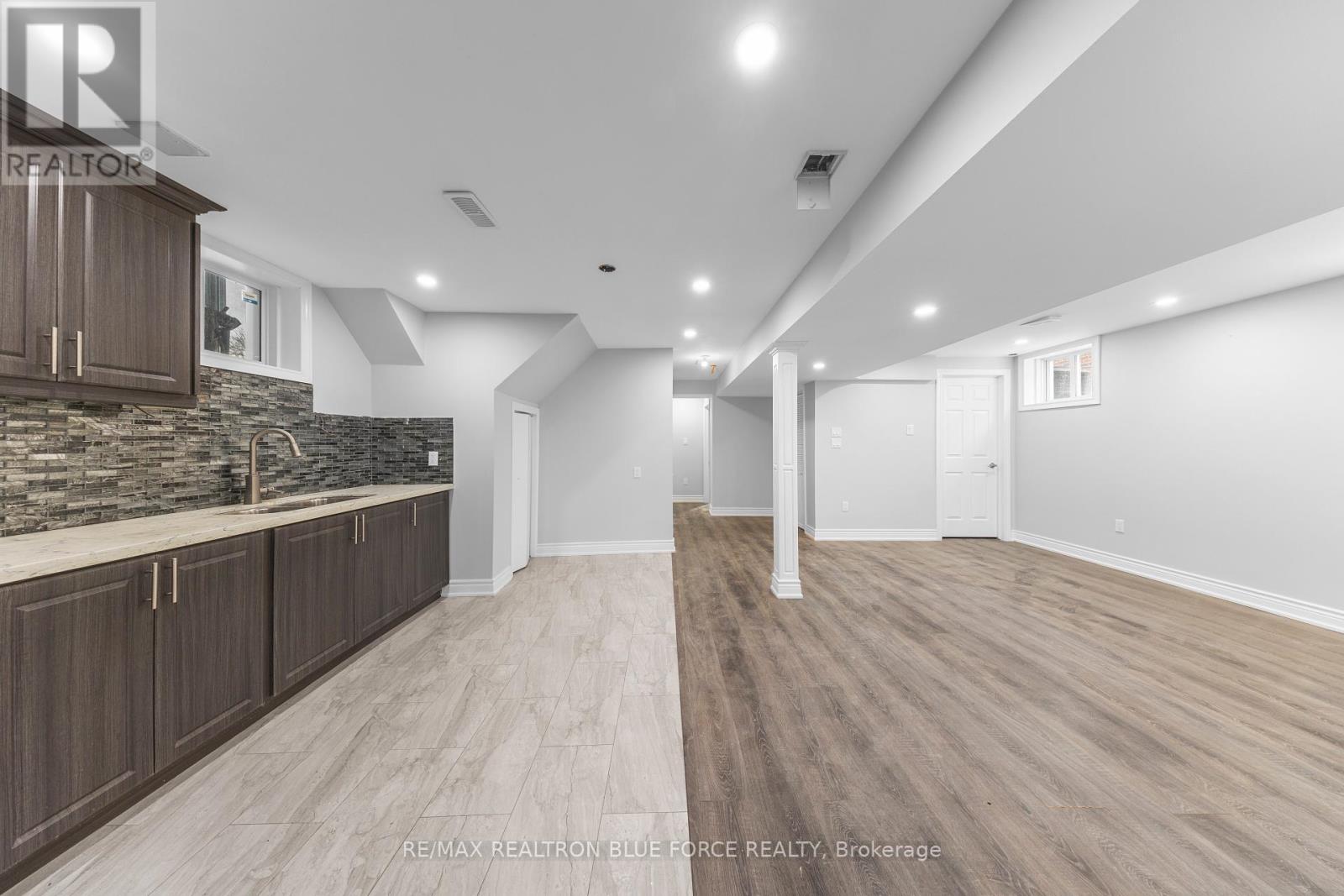- Home
- Services
- Homes For Sale Property Listings
- Neighbourhood
- Reviews
- Downloads
- Blog
- Contact
- Trusted Partners
175 Lynnbrook Drive Toronto, Ontario M1H 2N4
6 Bedroom
4 Bathroom
Bungalow
Central Air Conditioning
Forced Air
Landscaped
$999,999
Step into modern, sleek, and bright with this beautiful 3-bedroom bungalow with fully finished in-law basement apartment. A feature wall that adds flair and draws your gaze around the room. The modern kitchen is sleek and functional with top of the line finishes and the open concept is perfect to host and entertain around the kitchen island, in the living room, or both. Also on the main floor is the stacked, front-loading, brand new washer/dryer for convenience. Down the stairs, you'll find a whole separate living space with three more bedrooms and two full three-piece bathrooms. Also downstairs, another brand new front loading washer and dryer. Through the side entrance, you'll also find a sunroom that leads to the spacious and fenced backyard. Find shade from foliage in the warm seasons, and enjoy the stunning winter views once the cold sets in. Located at McCowan Rd and Ellesmere, Confederation Park is a 5 minute walk away, with all your amenities and travel options a short drive away. Highway 401 is a 5 minute drive away and 15 minute drive from Highway 404/DVP. (id:58671)
Property Details
| MLS® Number | E11936323 |
| Property Type | Single Family |
| Community Name | Woburn |
| Features | Carpet Free, In-law Suite |
| ParkingSpaceTotal | 3 |
Building
| BathroomTotal | 4 |
| BedroomsAboveGround | 3 |
| BedroomsBelowGround | 3 |
| BedroomsTotal | 6 |
| Appliances | Dryer, Oven, Range, Refrigerator, Stove, Washer |
| ArchitecturalStyle | Bungalow |
| BasementFeatures | Apartment In Basement, Separate Entrance |
| BasementType | N/a |
| ConstructionStyleAttachment | Detached |
| CoolingType | Central Air Conditioning |
| ExteriorFinish | Brick |
| FlooringType | Hardwood, Marble, Laminate |
| FoundationType | Concrete |
| HalfBathTotal | 1 |
| HeatingFuel | Natural Gas |
| HeatingType | Forced Air |
| StoriesTotal | 1 |
| Type | House |
| UtilityWater | Municipal Water |
Parking
| Attached Garage |
Land
| Acreage | No |
| LandscapeFeatures | Landscaped |
| Sewer | Sanitary Sewer |
| SizeDepth | 112 Ft |
| SizeFrontage | 55 Ft ,3 In |
| SizeIrregular | 55.29 X 112 Ft ; 112.31 X 55.36 X 112.99 X 42.45 (ft) |
| SizeTotalText | 55.29 X 112 Ft ; 112.31 X 55.36 X 112.99 X 42.45 (ft) |
Rooms
| Level | Type | Length | Width | Dimensions |
|---|---|---|---|---|
| Lower Level | Kitchen | 6.74 m | 4.69 m | 6.74 m x 4.69 m |
| Lower Level | Living Room | 6.74 m | 4.69 m | 6.74 m x 4.69 m |
| Lower Level | Bedroom | 3.61 m | 3.38 m | 3.61 m x 3.38 m |
| Lower Level | Bedroom | 3.2 m | 3.84 m | 3.2 m x 3.84 m |
| Lower Level | Bedroom | 3.41 m | 3.84 m | 3.41 m x 3.84 m |
| Main Level | Living Room | 7.01 m | 5.79 m | 7.01 m x 5.79 m |
| Main Level | Kitchen | 7.01 m | 5.79 m | 7.01 m x 5.79 m |
| Main Level | Primary Bedroom | 3.27 m | 4.11 m | 3.27 m x 4.11 m |
| Main Level | Bedroom 2 | 3.27 m | 2.83 m | 3.27 m x 2.83 m |
| Main Level | Bedroom 3 | 3.03 m | 3.62 m | 3.03 m x 3.62 m |
https://www.realtor.ca/real-estate/27831949/175-lynnbrook-drive-toronto-woburn-woburn
Interested?
Contact us for more information








































