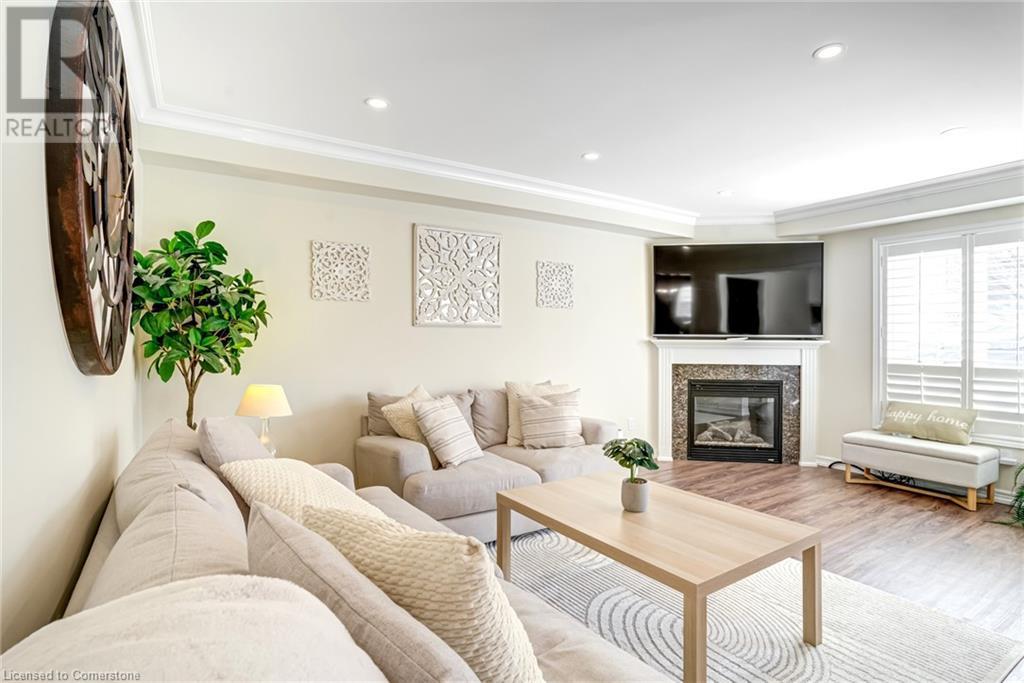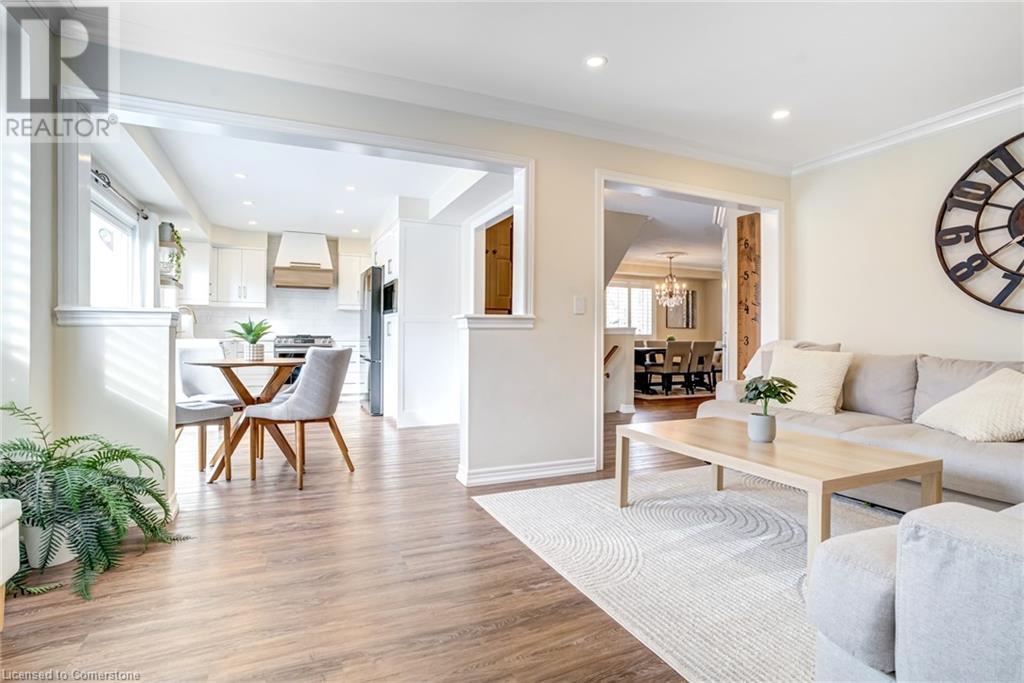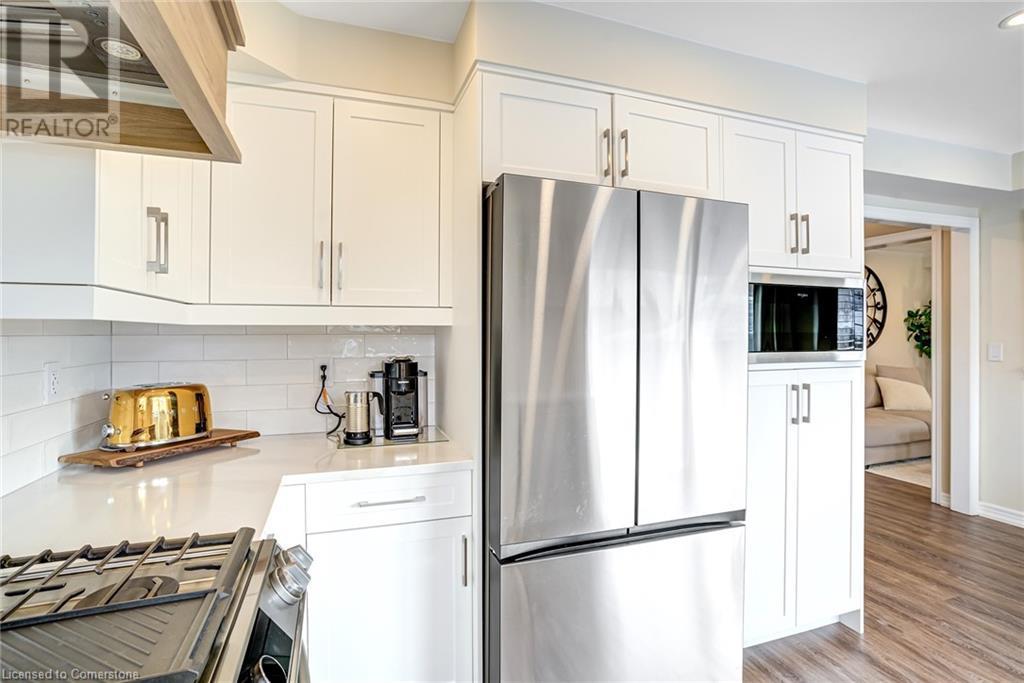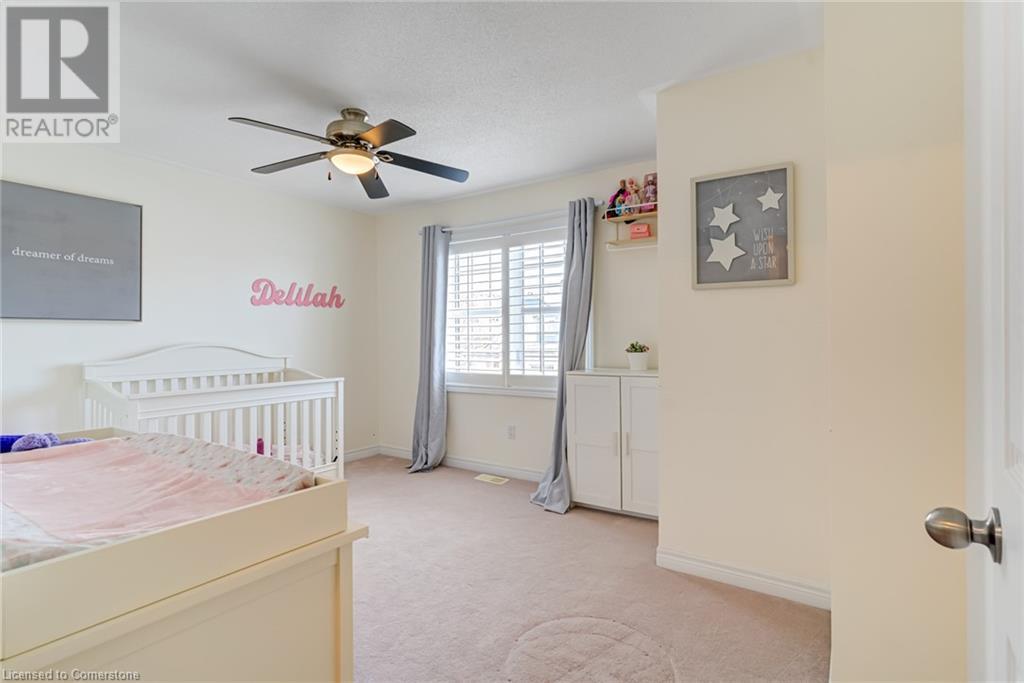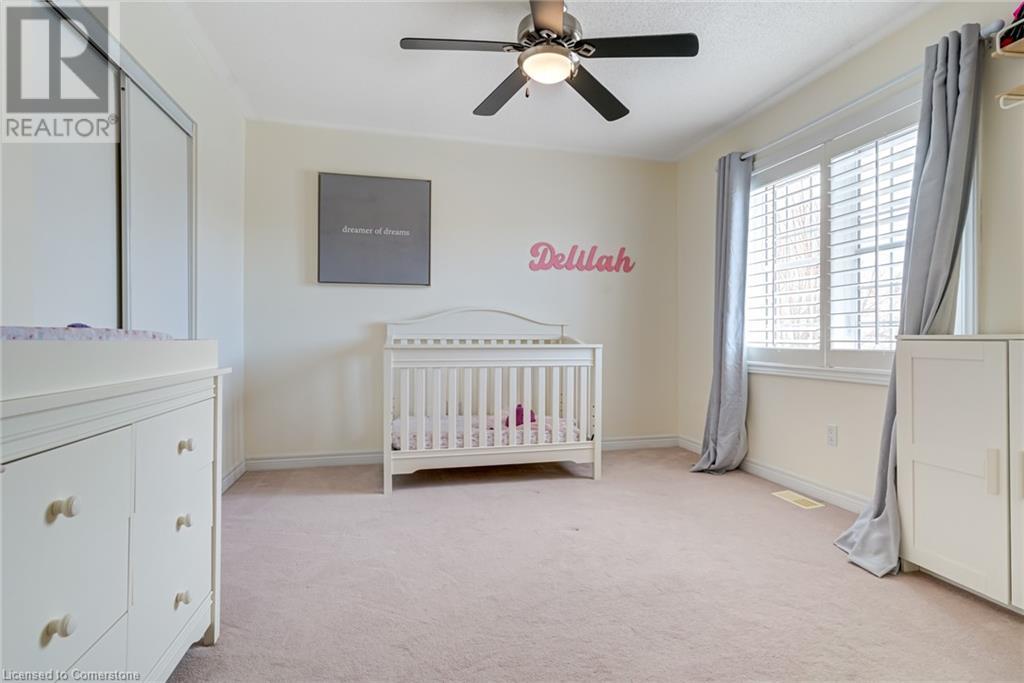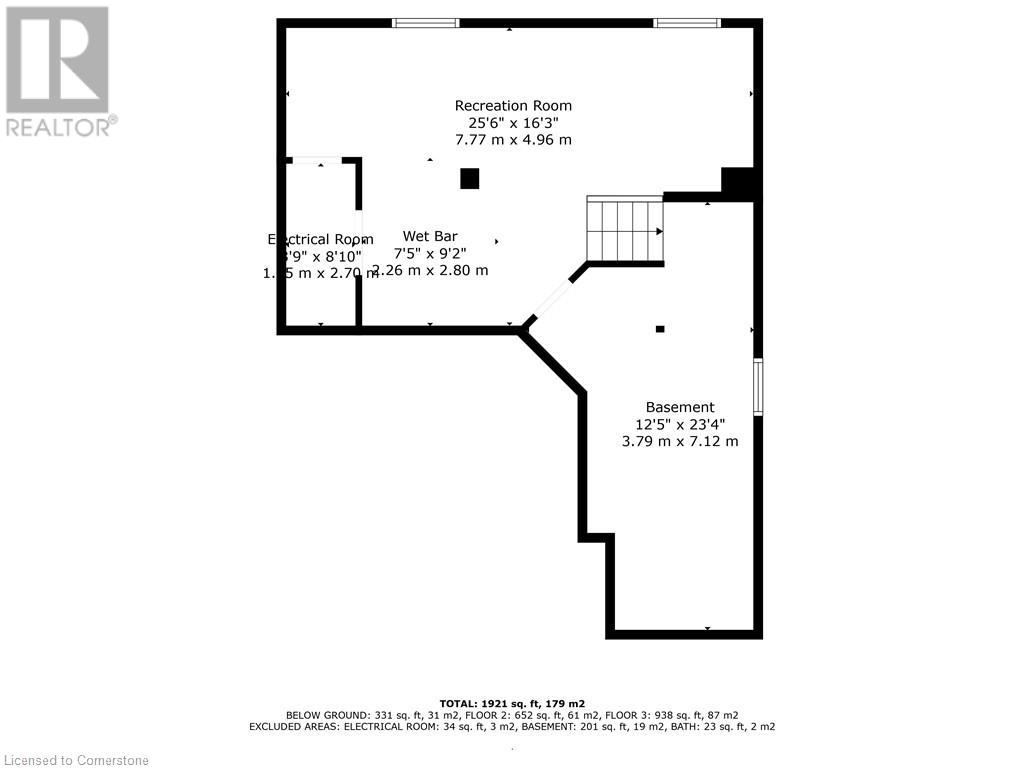- Home
- Services
- Homes For Sale Property Listings
- Neighbourhood
- Reviews
- Downloads
- Blog
- Contact
- Trusted Partners
175 Spring Creek Drive Waterdown, Ontario L0R 2H8
3 Bedroom
3 Bathroom
1964 sqft
2 Level
Fireplace
Central Air Conditioning
Forced Air
$1,220,000
This gorgeous 1,921 sq.ft. home in Waterdown has everything you need! With 3 beds, 3 baths, and a finished basement, it’s perfect for families. Plus, you’re right near great schools, shopping, downtown amenities, has a double car garage and is just across from a park! The open-concept design gives a spacious and inviting feel! The kitchen is brand new and absolutely stunning—quartz countertops, sleek SS appliances, and a cool backsplash make it a dream to cook in. You’ll love the dining area that opens up to a large backyard, making it great for entertaining, as well as a separate dining room. The living room is bright and cozy, with a gas fireplace and and brand new flooring. The main level also has a stylish 2-piece powder room. Upstairs, the primary suite is like your own personal retreat, with a big walk-in closet and a spa-like ensuite with a tiled shower and separate tub. Two more spacious bedrooms are perfect for the whole family, plus there’s a lovely 4-piece bathroom for them to share and the laundry room. The finished basement features a cool bar, custom built ins and a rec room—ideal for family time. Step outside to your private backyard oasis, complete with a spacious patio, a gazebo, and a gas line for the BBQ. It’s a fantastic space for outdoor parties. This home is all about stylish design, family fun, and a great location, making it a perfect fit for family living. (id:58671)
Property Details
| MLS® Number | 40687285 |
| Property Type | Single Family |
| AmenitiesNearBy | Park |
| EquipmentType | Water Heater |
| Features | Automatic Garage Door Opener |
| ParkingSpaceTotal | 4 |
| RentalEquipmentType | Water Heater |
Building
| BathroomTotal | 3 |
| BedroomsAboveGround | 3 |
| BedroomsTotal | 3 |
| Appliances | Central Vacuum, Dishwasher, Dryer, Microwave, Refrigerator, Washer, Gas Stove(s), Window Coverings, Wine Fridge, Garage Door Opener |
| ArchitecturalStyle | 2 Level |
| BasementDevelopment | Finished |
| BasementType | Full (finished) |
| ConstructedDate | 2008 |
| ConstructionStyleAttachment | Detached |
| CoolingType | Central Air Conditioning |
| ExteriorFinish | Brick |
| FireplacePresent | Yes |
| FireplaceTotal | 1 |
| HalfBathTotal | 1 |
| HeatingType | Forced Air |
| StoriesTotal | 2 |
| SizeInterior | 1964 Sqft |
| Type | House |
| UtilityWater | Municipal Water |
Parking
| Attached Garage |
Land
| AccessType | Road Access |
| Acreage | No |
| LandAmenities | Park |
| Sewer | Municipal Sewage System |
| SizeDepth | 94 Ft |
| SizeFrontage | 42 Ft |
| SizeTotalText | Under 1/2 Acre |
| ZoningDescription | R1-27 |
Rooms
| Level | Type | Length | Width | Dimensions |
|---|---|---|---|---|
| Second Level | Bedroom | 13'8'' x 9'9'' | ||
| Second Level | 4pc Bathroom | Measurements not available | ||
| Second Level | Full Bathroom | Measurements not available | ||
| Second Level | Primary Bedroom | 18'8'' x 14'1'' | ||
| Second Level | Bedroom | 14'3'' x 11'4'' | ||
| Second Level | Laundry Room | Measurements not available | ||
| Basement | Family Room | 25'6'' x 16'3'' | ||
| Basement | Storage | 12'5'' x 23'4'' | ||
| Main Level | Kitchen | 17'0'' x 9'11'' | ||
| Main Level | Family Room | 17'1'' x 10'6'' | ||
| Main Level | 2pc Bathroom | Measurements not available | ||
| Main Level | Dining Room | 13'11'' x 14'3'' |
https://www.realtor.ca/real-estate/27766337/175-spring-creek-drive-waterdown
Interested?
Contact us for more information






