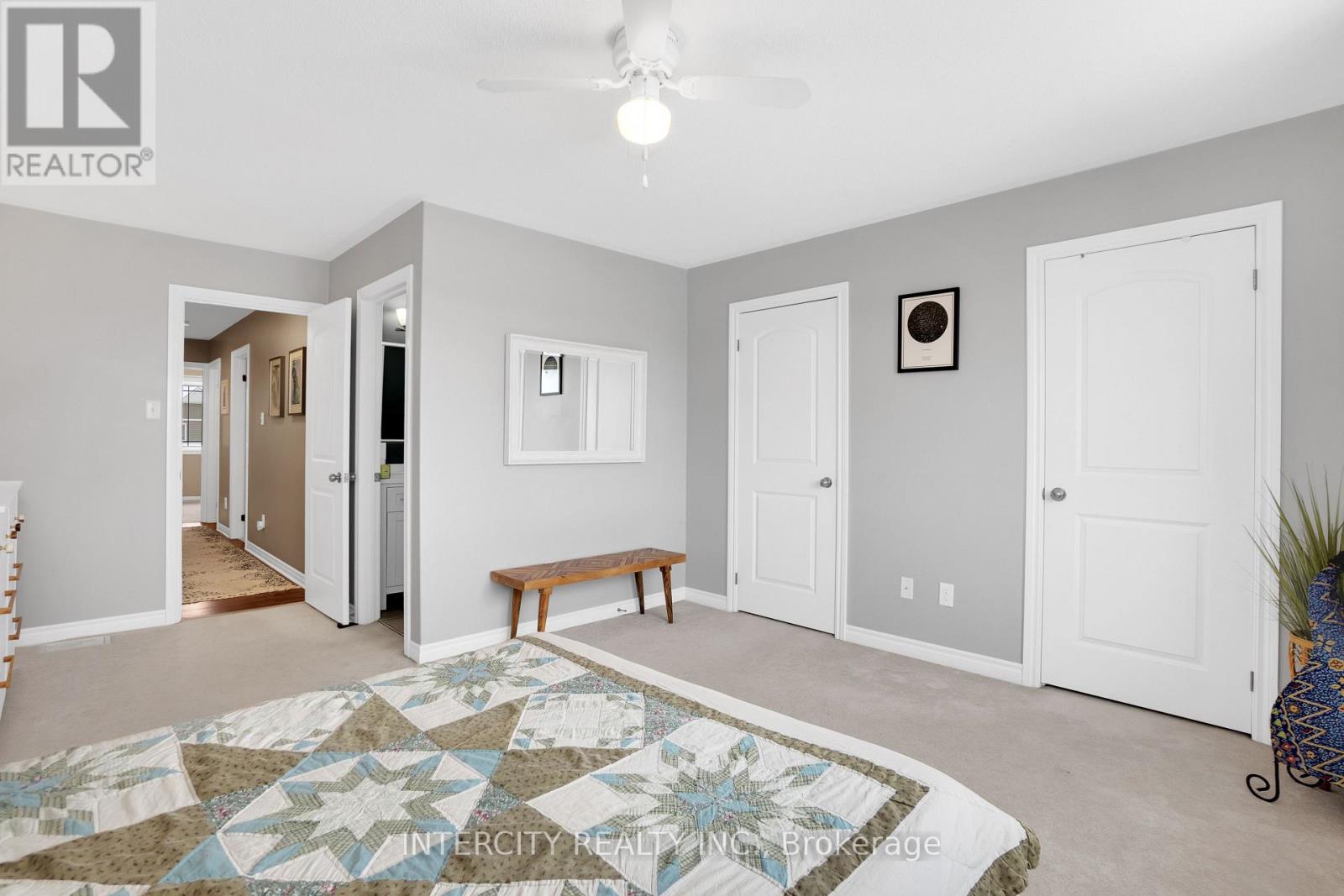- Home
- Services
- Homes For Sale Property Listings
- Neighbourhood
- Reviews
- Downloads
- Blog
- Contact
- Trusted Partners
177 Banting Crescent Essa, Ontario L3W 0P8
3 Bedroom
4 Bathroom
Fireplace
Central Air Conditioning
Forced Air
$699,999
Discover This Fantastic 3-Bedroom, 4-Bathroom Townhouse Offering Approximately 1,800 Sq. Ft. Of Beautifully Finished Living Space. Features Hardwood Floors And Large Windows That Fill The Home With Natural Light. The Spacious, Open-Concept Great Room Is Enhanced By Custom Built-In Cabinetry, Perfect For Entertaining Or Relaxing. A Bright, Modern Renovated Kitchen Offers Ample Cabinetry And A Large Breakfast Area. The Primary Suite Offers A Private 3-Piece Ensuite, Ideal For Unwinding. The Finished Basement Boasts A Cozy Fireplace, Creating An Inviting Retreat, While The Driveway Accommodates Up To 4 Cars. Located Minutes From Barrie, This Property Is Perfectly Situated For Outdoor Enthusiasts, With Easy Access To Skiing, Golf Courses, And Biking Trails. This Home Combines Elegance, Convenience, And Comfort For The Ideal Lifestyle. **** EXTRAS **** N/A (id:58671)
Property Details
| MLS® Number | N11923885 |
| Property Type | Single Family |
| Community Name | Angus |
| EquipmentType | Water Heater |
| ParkingSpaceTotal | 4 |
| RentalEquipmentType | Water Heater |
Building
| BathroomTotal | 4 |
| BedroomsAboveGround | 3 |
| BedroomsTotal | 3 |
| Amenities | Fireplace(s) |
| Appliances | Dishwasher, Dryer, Garage Door Opener, Microwave, Refrigerator, Stove, Washer, Window Coverings |
| BasementDevelopment | Finished |
| BasementType | N/a (finished) |
| ConstructionStyleAttachment | Attached |
| CoolingType | Central Air Conditioning |
| ExteriorFinish | Brick |
| FireplacePresent | Yes |
| FireplaceTotal | 1 |
| FlooringType | Hardwood, Ceramic, Carpeted, Laminate |
| FoundationType | Unknown |
| HalfBathTotal | 2 |
| HeatingFuel | Natural Gas |
| HeatingType | Forced Air |
| StoriesTotal | 2 |
| Type | Row / Townhouse |
| UtilityWater | Municipal Water |
Parking
| Attached Garage |
Land
| Acreage | No |
| Sewer | Sanitary Sewer |
| SizeDepth | 120 Ft ,6 In |
| SizeFrontage | 24 Ft ,7 In |
| SizeIrregular | 24.61 X 120.56 Ft |
| SizeTotalText | 24.61 X 120.56 Ft|under 1/2 Acre |
| ZoningDescription | Residential |
Rooms
| Level | Type | Length | Width | Dimensions |
|---|---|---|---|---|
| Second Level | Primary Bedroom | 4.14 m | 3.65 m | 4.14 m x 3.65 m |
| Second Level | Bedroom 2 | 4.11 m | 2.98 m | 4.11 m x 2.98 m |
| Second Level | Bedroom 3 | 2.65 m | 2.8 m | 2.65 m x 2.8 m |
| Lower Level | Family Room | 9.14 m | 4.57 m | 9.14 m x 4.57 m |
| Lower Level | Laundry Room | 3.03 m | 1.81 m | 3.03 m x 1.81 m |
| Lower Level | Bathroom | 1.87 m | 1.57 m | 1.87 m x 1.57 m |
| Main Level | Great Room | 4.75 m | 3.99 m | 4.75 m x 3.99 m |
| Main Level | Kitchen | 4.75 m | 3.84 m | 4.75 m x 3.84 m |
| Main Level | Eating Area | Measurements not available |
https://www.realtor.ca/real-estate/27803375/177-banting-crescent-essa-angus-angus
Interested?
Contact us for more information





























