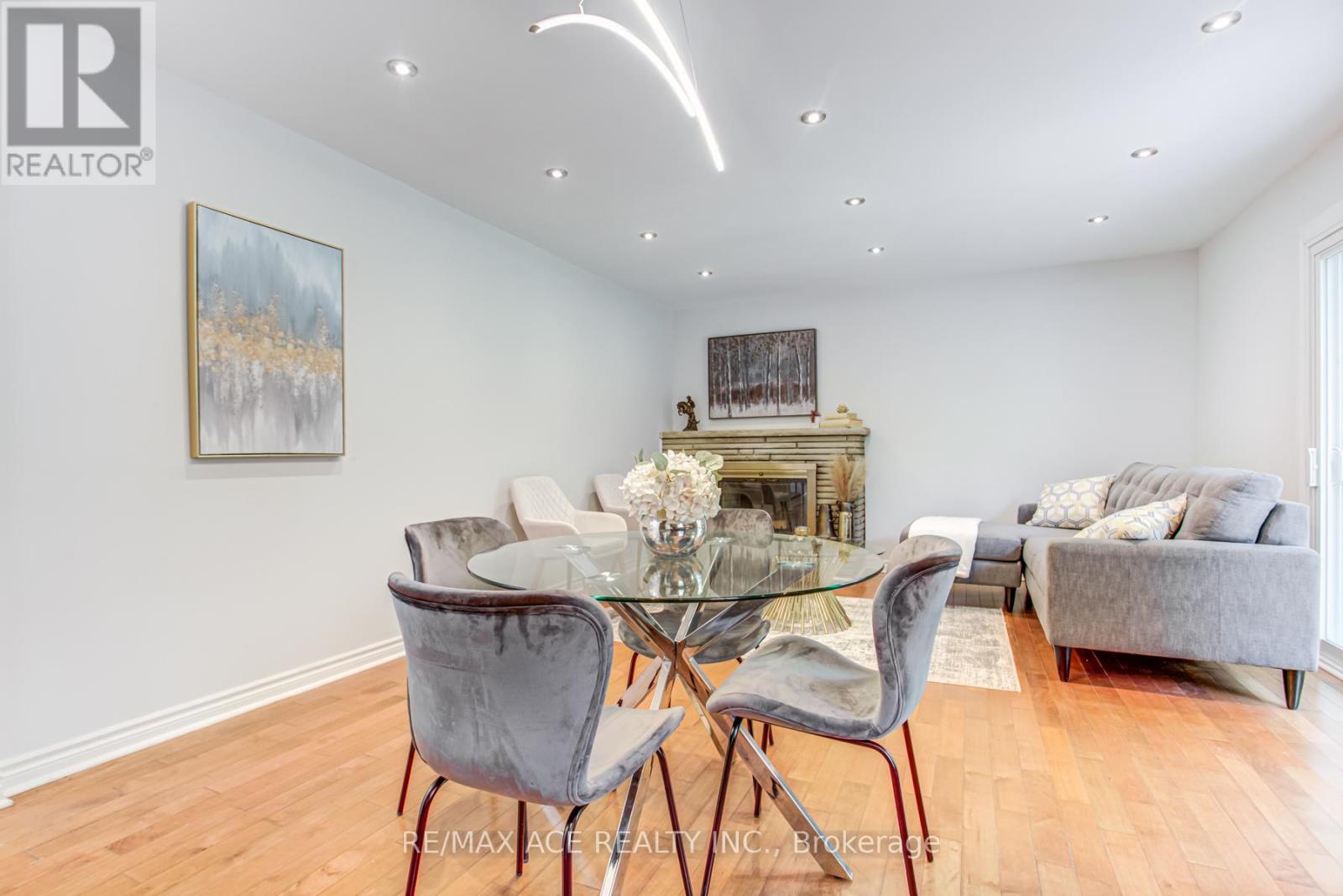- Home
- Services
- Homes For Sale Property Listings
- Neighbourhood
- Reviews
- Downloads
- Blog
- Contact
- Trusted Partners
18 Arran Crescent Toronto, Ontario M2M 2W9
6 Bedroom
4 Bathroom
Fireplace
Central Air Conditioning
Forced Air
$1,998,000
Renovated & Spacious Family Home On A Quiet Crescent Nestled On An Extra Deep Lot In The High Demand Willowdale Area. Well-Maintained 2-Storey Solid Brick House With Double Garage. Private Backyard. Custom Renovated Kitchen, .Walkout To Spectacular Deck, Overlooking Park-Like Green Space. Freshly Painted Thorough, L.E.D. Light Fixtures, Main Floor Laundry, Bay Window In The Living Room, Pot Lights Throughout Main Floor & A Lot More. **** EXTRAS **** Spacious Master Bedroom W/ 3 Piece Updated En-Suite & Walk-In Closet, Granite Counter Tops, Central Vacuum, Stainless Steel Fridge, Stove, Washer/Dryer, Dishwasher, Furnace, Air Conditioning. New Kitchen In The Basement Apartment $$$ (id:58671)
Property Details
| MLS® Number | C11923745 |
| Property Type | Single Family |
| Community Name | Newtonbrook East |
| ParkingSpaceTotal | 4 |
Building
| BathroomTotal | 4 |
| BedroomsAboveGround | 4 |
| BedroomsBelowGround | 2 |
| BedroomsTotal | 6 |
| Appliances | Garage Door Opener Remote(s) |
| BasementDevelopment | Finished |
| BasementFeatures | Apartment In Basement |
| BasementType | N/a (finished) |
| ConstructionStyleAttachment | Detached |
| CoolingType | Central Air Conditioning |
| ExteriorFinish | Brick |
| FireplacePresent | Yes |
| FlooringType | Hardwood, Laminate |
| FoundationType | Unknown |
| HalfBathTotal | 2 |
| HeatingFuel | Natural Gas |
| HeatingType | Forced Air |
| StoriesTotal | 2 |
| Type | House |
| UtilityWater | Municipal Water |
Parking
| Attached Garage |
Land
| Acreage | No |
| Sewer | Sanitary Sewer |
| SizeDepth | 130 Ft |
| SizeFrontage | 50 Ft |
| SizeIrregular | 50 X 130 Ft ; Perfectly Regular Extra Deep Lot!! |
| SizeTotalText | 50 X 130 Ft ; Perfectly Regular Extra Deep Lot!! |
Rooms
| Level | Type | Length | Width | Dimensions |
|---|---|---|---|---|
| Second Level | Primary Bedroom | 3.35 m | 3.48 m | 3.35 m x 3.48 m |
| Second Level | Bedroom 2 | 3.28 m | 2.75 m | 3.28 m x 2.75 m |
| Second Level | Bedroom 3 | 3.25 m | 3.85 m | 3.25 m x 3.85 m |
| Second Level | Bedroom 4 | 3.3 m | 2.9 m | 3.3 m x 2.9 m |
| Lower Level | Bedroom | 3 m | 3 m | 3 m x 3 m |
| Lower Level | Bedroom | 3 m | 4 m | 3 m x 4 m |
| Lower Level | Recreational, Games Room | 3.95 m | 10 m | 3.95 m x 10 m |
| Main Level | Living Room | 3.76 m | 6.63 m | 3.76 m x 6.63 m |
| Main Level | Dining Room | 3.15 m | 3.7 m | 3.15 m x 3.7 m |
| Main Level | Family Room | 4.12 m | 5 m | 4.12 m x 5 m |
| Main Level | Kitchen | 2.9 m | 2.9 m | 2.9 m x 2.9 m |
Interested?
Contact us for more information






























