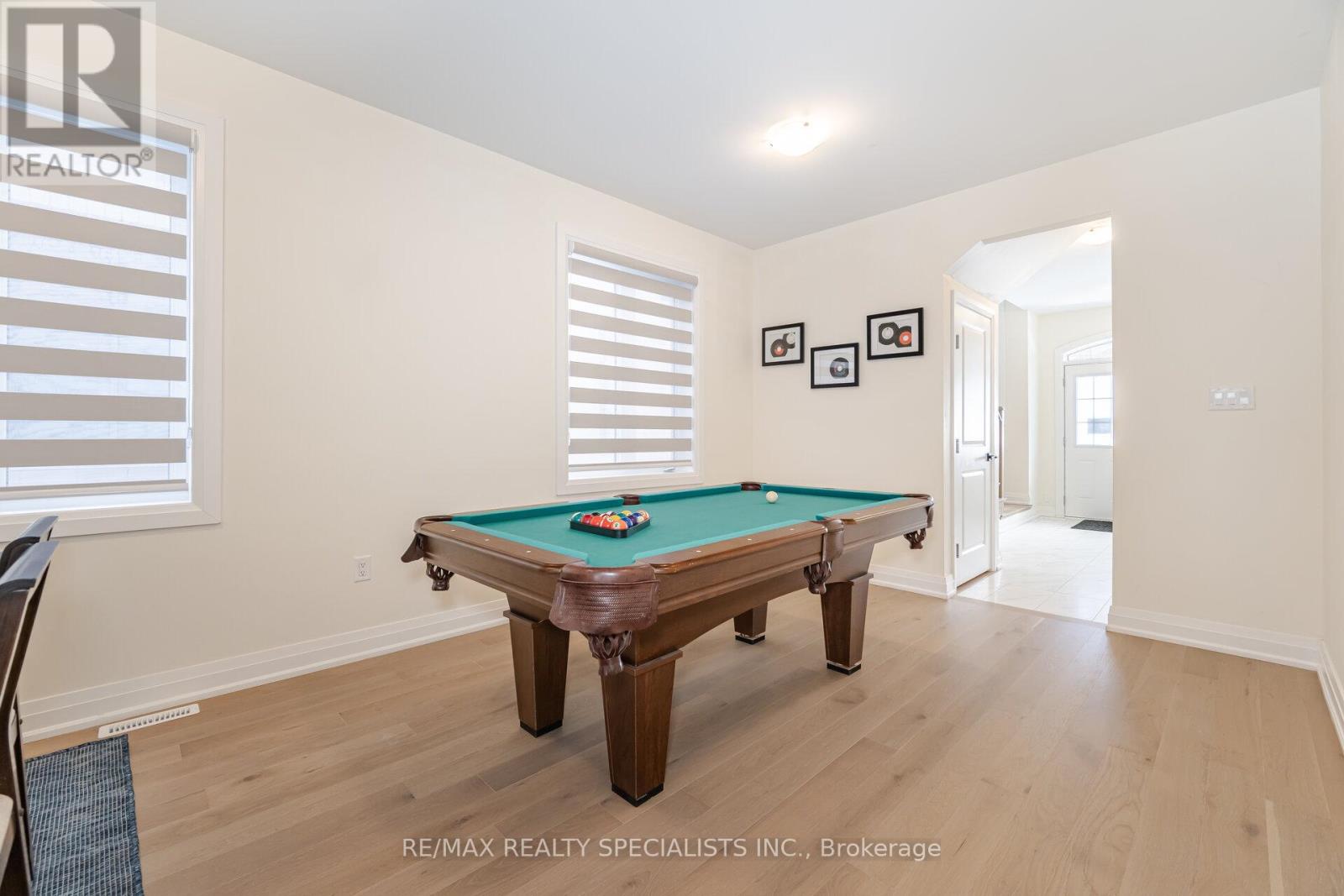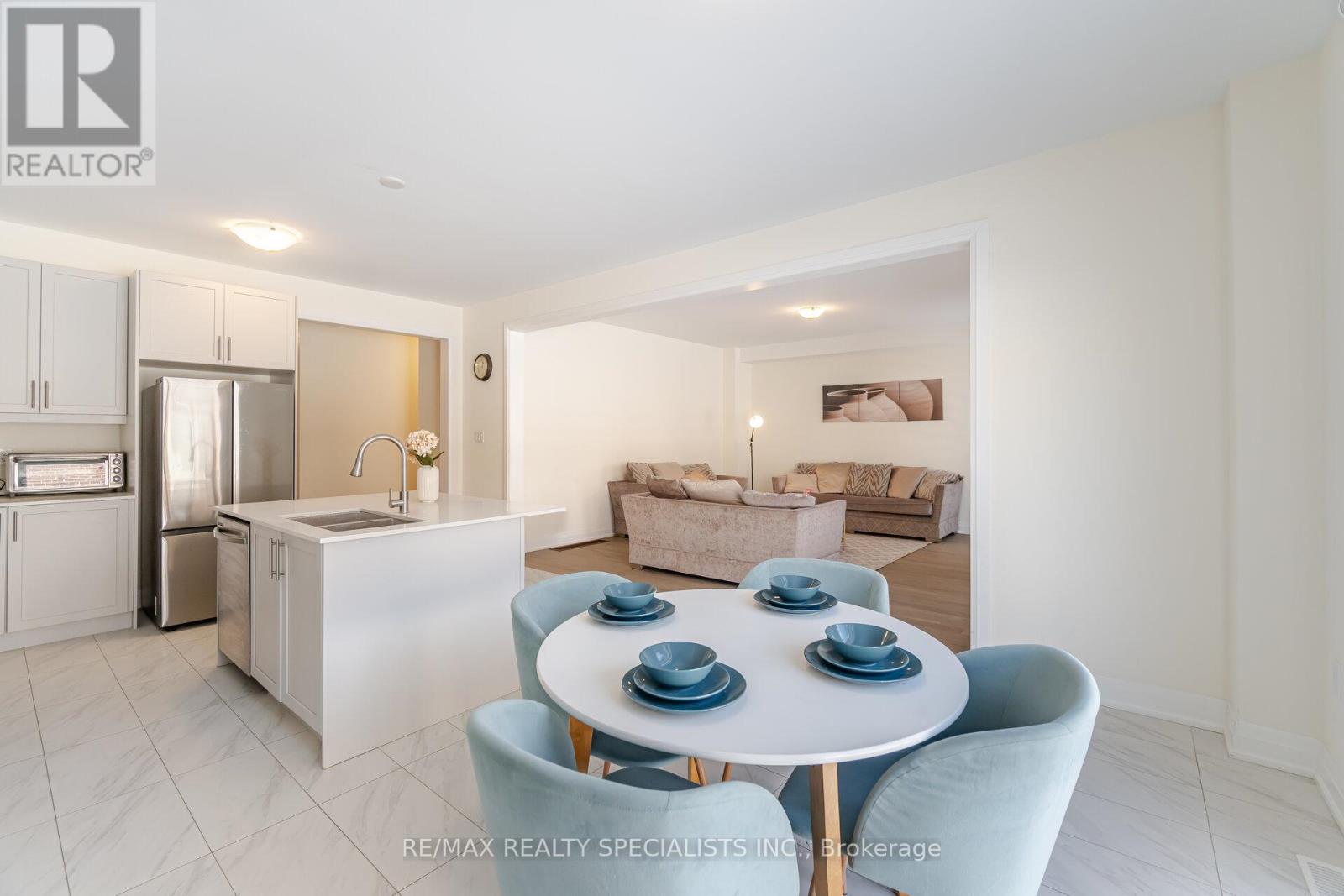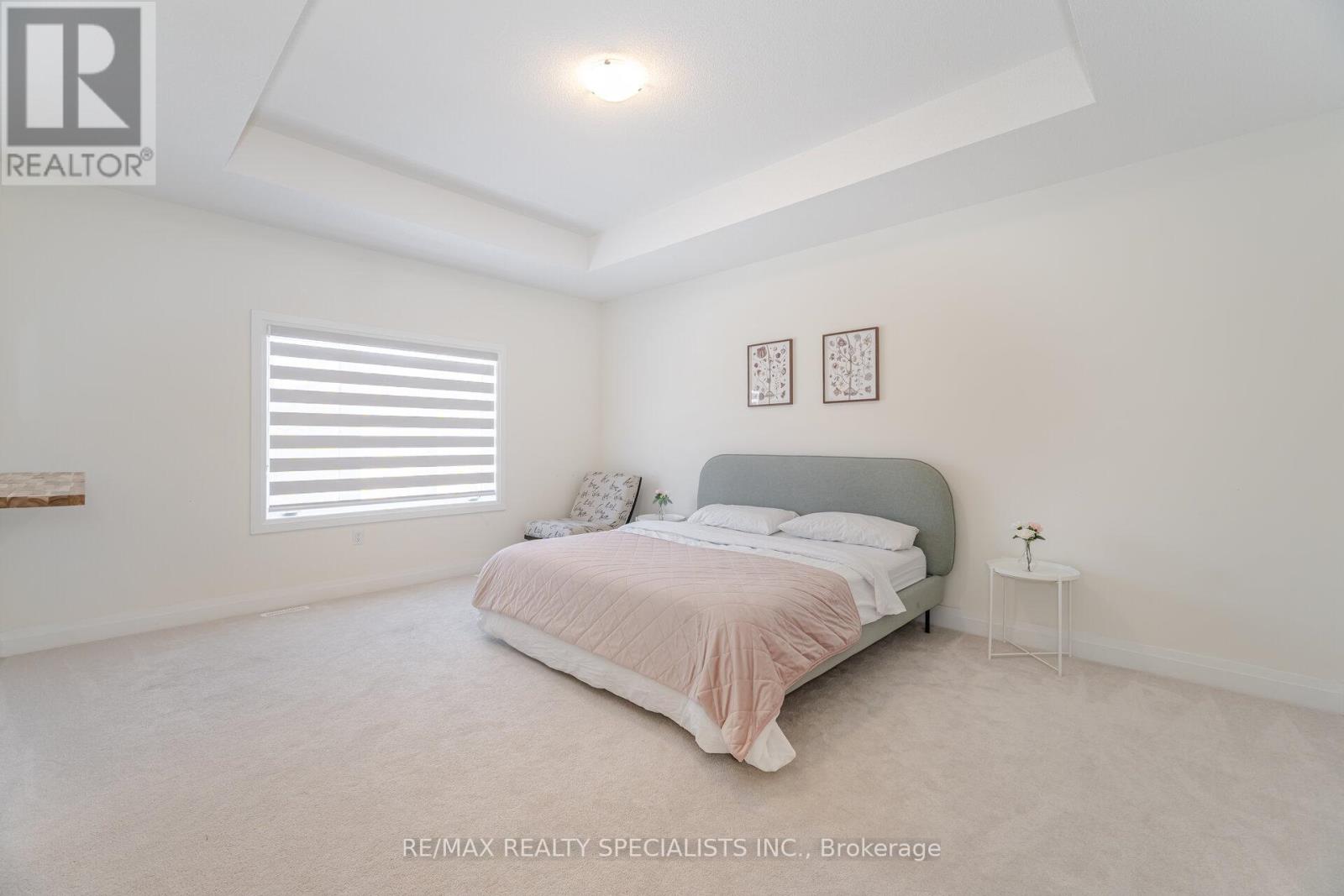- Home
- Services
- Homes For Sale Property Listings
- Neighbourhood
- Reviews
- Downloads
- Blog
- Contact
- Trusted Partners
18 Eastman Drive Brampton, Ontario L6X 5S6
8 Bedroom
5 Bathroom
Fireplace
Central Air Conditioning
Forced Air
$1,699,000
Welcome to this stunning 5+3 bedroom, 5 bathroom detached home with 6-car parking and a 3 BED LEGAL BASEMENT in Brampton's sought-after Credit Valley. The double-door entry welcomes you into a spacious main floor featuring a living and dining area with large windows and hardwood flooring. The modern kitchen boasts stainless steel appliances, custom cabinets, a center island, and a breakfast area with a walkout to the backyard. The family room includes a cozy fireplace and overlooks the backyard. A powder room and a convenient laundry room complete the main floor. The upper level offers a luxurious primary bedroom with a 5-piece ensuite, a walk-in his & hers closet, and large windows. The 2nd and 3rd bedrooms share a Jack-and-Jill 3-piece bath, while the 4th and 5th bedrooms each feature closets, windows, and share another 3-piece bath. The **fully finished 3-bedroom legal basement** includes a spacious living area with pot lights, a kitchen, three bedrooms with closets, and a 3-piece bath, offering excellent income potential. Situated in a desirable neighborhood close to schools, parks, and amenities, this home is perfect! (id:58671)
Property Details
| MLS® Number | W11934834 |
| Property Type | Single Family |
| Community Name | Credit Valley |
| ParkingSpaceTotal | 6 |
Building
| BathroomTotal | 5 |
| BedroomsAboveGround | 5 |
| BedroomsBelowGround | 3 |
| BedroomsTotal | 8 |
| Appliances | Water Heater, Blinds, Dishwasher, Dryer, Refrigerator, Stove, Washer |
| BasementDevelopment | Finished |
| BasementFeatures | Apartment In Basement |
| BasementType | N/a (finished) |
| ConstructionStyleAttachment | Detached |
| CoolingType | Central Air Conditioning |
| ExteriorFinish | Brick, Stone |
| FireplacePresent | Yes |
| FlooringType | Hardwood, Tile |
| FoundationType | Concrete |
| HalfBathTotal | 1 |
| HeatingFuel | Natural Gas |
| HeatingType | Forced Air |
| StoriesTotal | 2 |
| Type | House |
| UtilityWater | Municipal Water |
Parking
| Attached Garage |
Land
| Acreage | No |
| Sewer | Sanitary Sewer |
| SizeDepth | 105 Ft ,1 In |
| SizeFrontage | 38 Ft ,1 In |
| SizeIrregular | 38.11 X 105.12 Ft |
| SizeTotalText | 38.11 X 105.12 Ft |
Rooms
| Level | Type | Length | Width | Dimensions |
|---|---|---|---|---|
| Basement | Bedroom | Measurements not available | ||
| Basement | Bedroom | Measurements not available | ||
| Basement | Bedroom | Measurements not available | ||
| Main Level | Living Room | 3.35 m | 5.79 m | 3.35 m x 5.79 m |
| Main Level | Dining Room | 1.4 m | 1.4 m | 1.4 m x 1.4 m |
| Main Level | Kitchen | 4.26 m | 3.35 m | 4.26 m x 3.35 m |
| Main Level | Family Room | 4.87 m | 4.87 m | 4.87 m x 4.87 m |
| Main Level | Primary Bedroom | 4.26 m | 5.36 m | 4.26 m x 5.36 m |
| Main Level | Bedroom 2 | 4.26 m | 3.1 m | 4.26 m x 3.1 m |
| Main Level | Bedroom 3 | 3.96 m | 4.1 m | 3.96 m x 4.1 m |
| Main Level | Bedroom 4 | 3.1 m | 3.1 m | 3.1 m x 3.1 m |
| Main Level | Bedroom 5 | 3.1 m | 3.1 m | 3.1 m x 3.1 m |
https://www.realtor.ca/real-estate/27828682/18-eastman-drive-brampton-credit-valley-credit-valley
Interested?
Contact us for more information










































