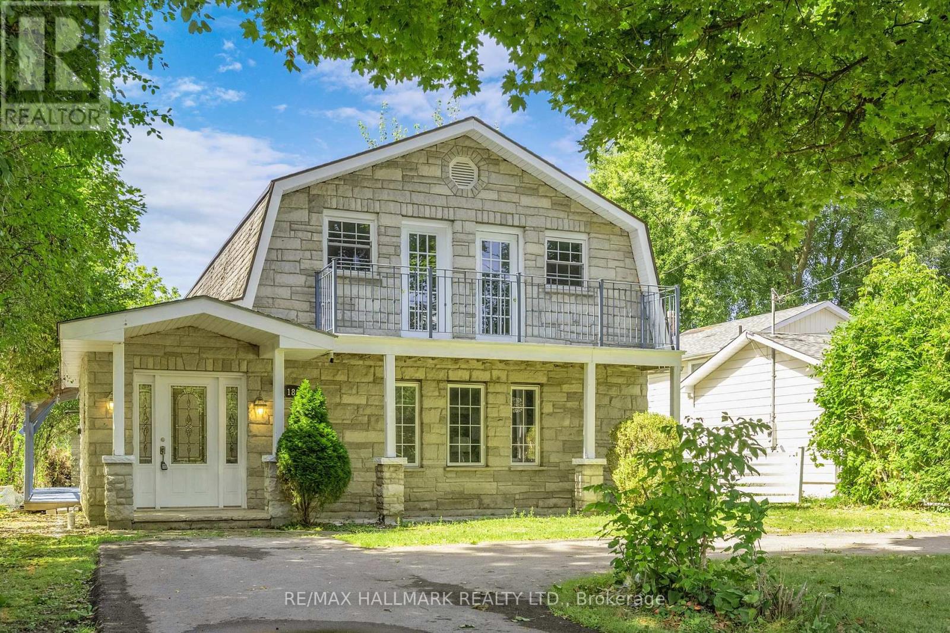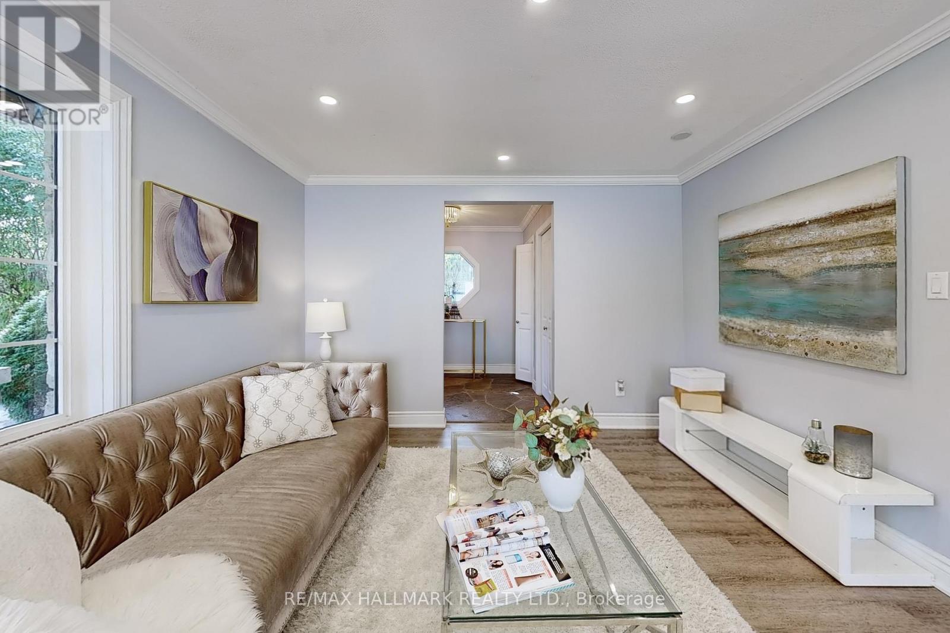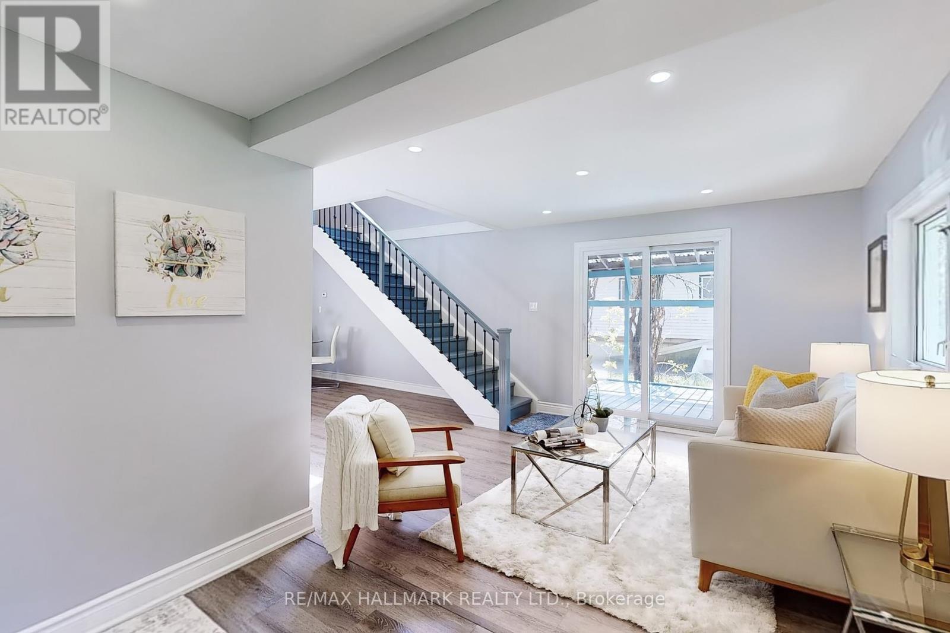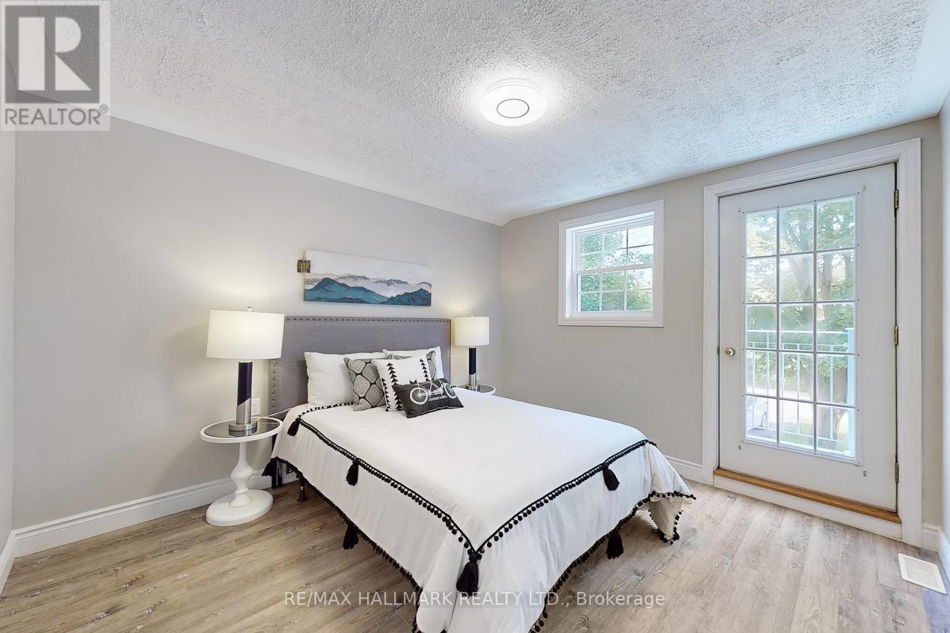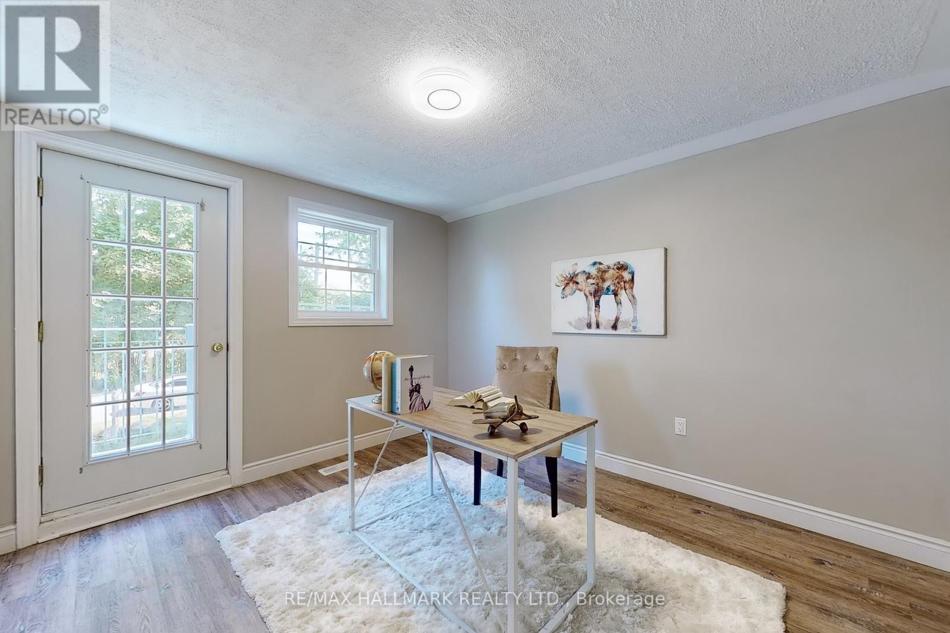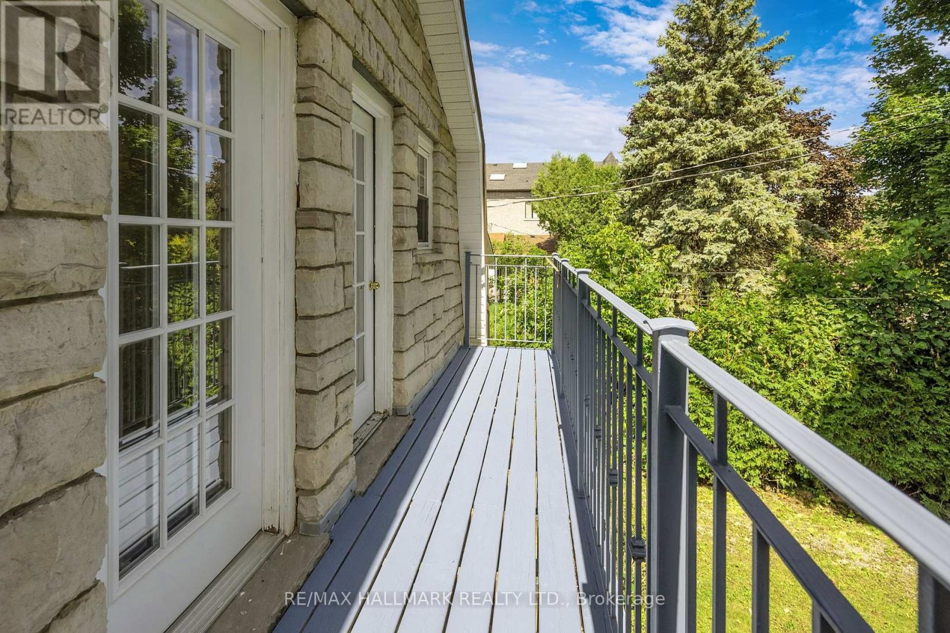- Home
- Services
- Homes For Sale Property Listings
- Neighbourhood
- Reviews
- Downloads
- Blog
- Contact
- Trusted Partners
180 Olde Bayview Avenue Richmond Hill, Ontario L4E 3C6
4 Bedroom
3 Bathroom
Forced Air
$980,000
We are thrilled to present this stunning detached 2-story home in the amazing community of Lake Wilcox! With its modern renovation, brand new appliances, large terrace all throughout the bedrooms , large backyard deck and beautiful finishes, this property is a rare gem. Enjoy the perfect blend of Upscale living and recreational bliss, being just steps away from Lake Wilcox beach, boardwalk, trails, and top-rated public schools. Plus, easily access to shopping centres , public schools , transit options and the GO train.This home has 50x150 lot (Can be built 5000 sq Feet property)offers endless possibilities for future development. the large garden shed is perfect for storage or hobbies. Don't miss this incredible opportunity to own a piece of paradise in one of the most sought-after neighborhoods! **** EXTRAS **** Fridge, Stove, B/I Dishwasher, Washer, Dryer, ALL ELF'S (id:58671)
Property Details
| MLS® Number | N9376154 |
| Property Type | Single Family |
| Community Name | Oak Ridges Lake Wilcox |
| AmenitiesNearBy | Park, Place Of Worship, Public Transit, Schools |
| CommunityFeatures | Community Centre, School Bus |
| ParkingSpaceTotal | 5 |
Building
| BathroomTotal | 3 |
| BedroomsAboveGround | 4 |
| BedroomsTotal | 4 |
| Appliances | Oven - Built-in |
| ConstructionStyleAttachment | Detached |
| ExteriorFinish | Stone |
| FlooringType | Hardwood, Tile |
| FoundationType | Concrete |
| HalfBathTotal | 1 |
| HeatingFuel | Natural Gas |
| HeatingType | Forced Air |
| StoriesTotal | 2 |
| Type | House |
| UtilityWater | Municipal Water |
Land
| Acreage | No |
| LandAmenities | Park, Place Of Worship, Public Transit, Schools |
| Sewer | Sanitary Sewer |
| SizeDepth | 150 Ft |
| SizeFrontage | 50 Ft |
| SizeIrregular | 50 X 150 Ft |
| SizeTotalText | 50 X 150 Ft|under 1/2 Acre |
| ZoningDescription | Single Family Residential |
Rooms
| Level | Type | Length | Width | Dimensions |
|---|---|---|---|---|
| Second Level | Primary Bedroom | 5.49 m | 3.51 m | 5.49 m x 3.51 m |
| Second Level | Bedroom 2 | 2.75 m | 3.2 m | 2.75 m x 3.2 m |
| Second Level | Bedroom 3 | 3.51 m | 3.2 m | 3.51 m x 3.2 m |
| Second Level | Bedroom 4 | 3.51 m | 2 m | 3.51 m x 2 m |
| Main Level | Living Room | 6.41 m | 3.51 m | 6.41 m x 3.51 m |
| Main Level | Dining Room | 6.41 m | 3.51 m | 6.41 m x 3.51 m |
| Main Level | Kitchen | 5.19 m | 3.2 m | 5.19 m x 3.2 m |
| Main Level | Family Room | 8.08 m | 3.36 m | 8.08 m x 3.36 m |
| Main Level | Eating Area | 8.08 m | 3.36 m | 8.08 m x 3.36 m |
Interested?
Contact us for more information

