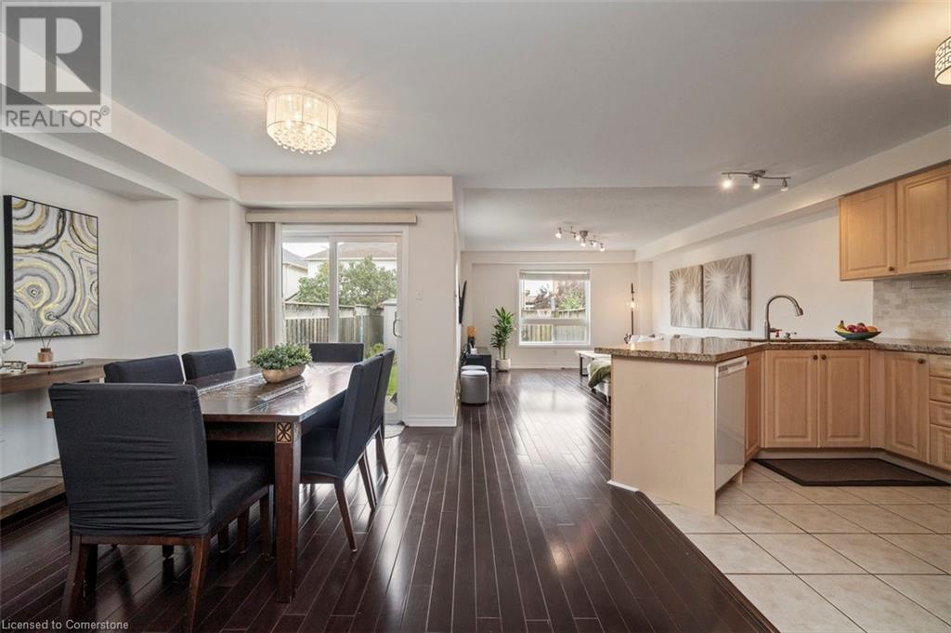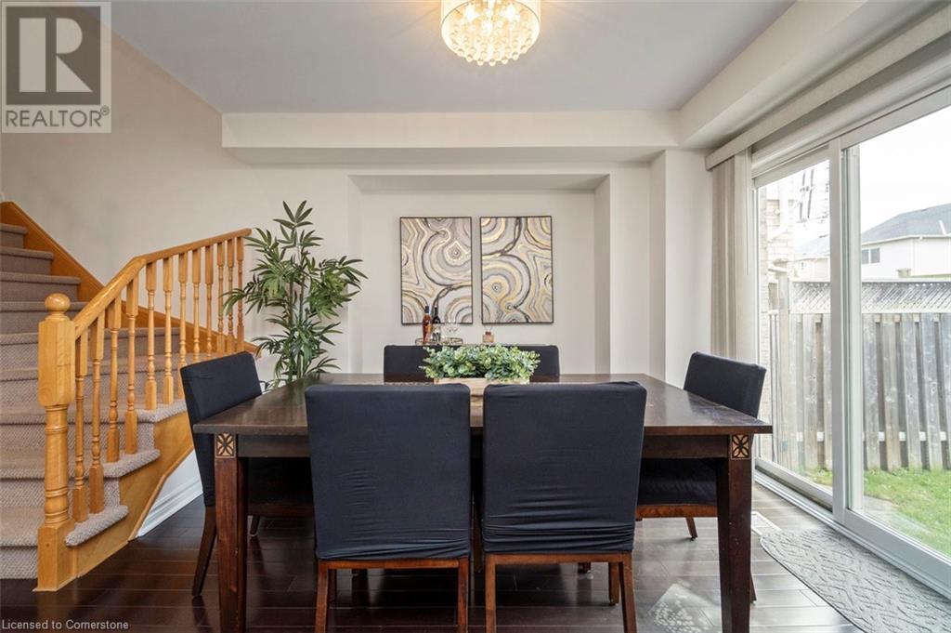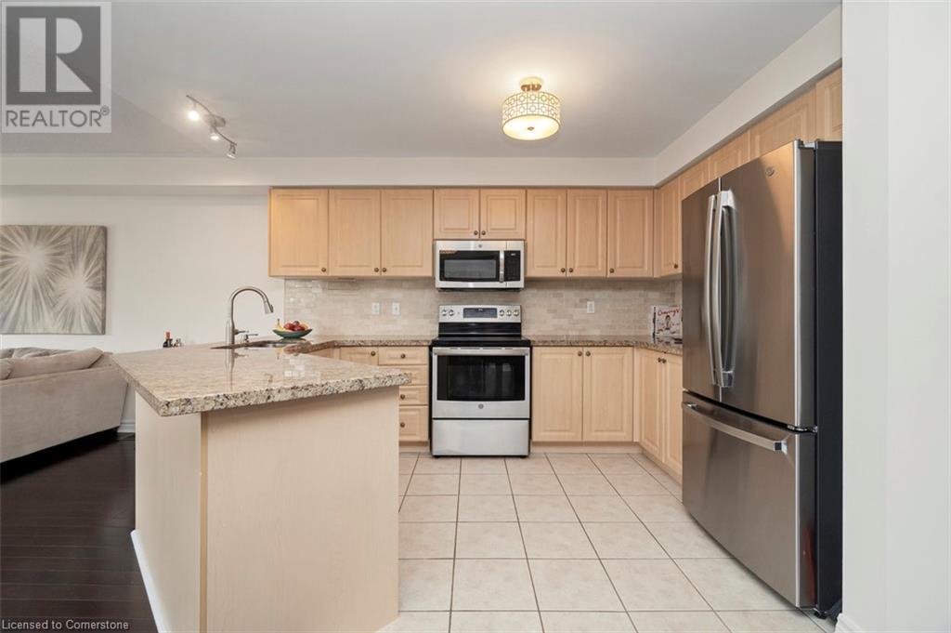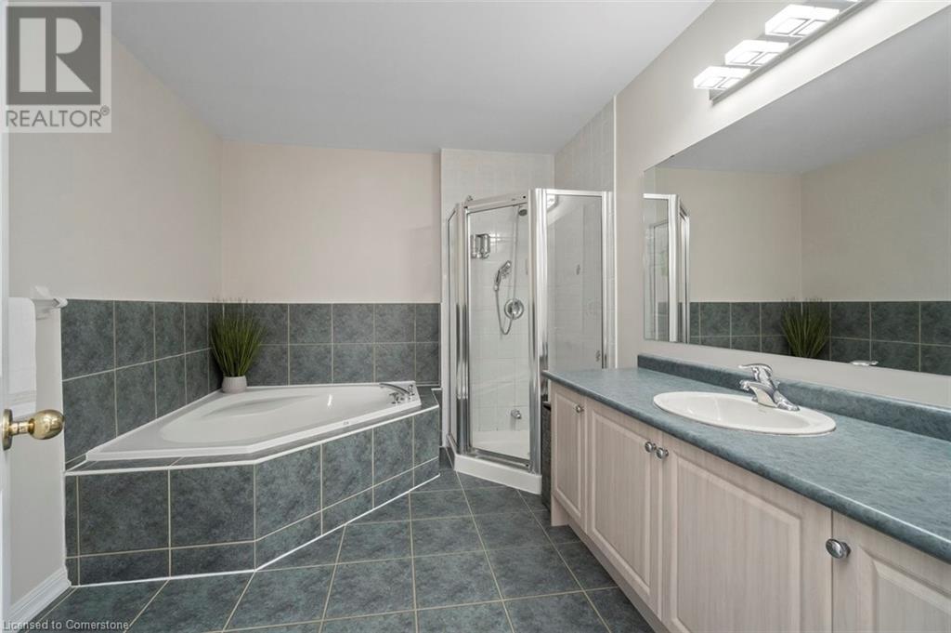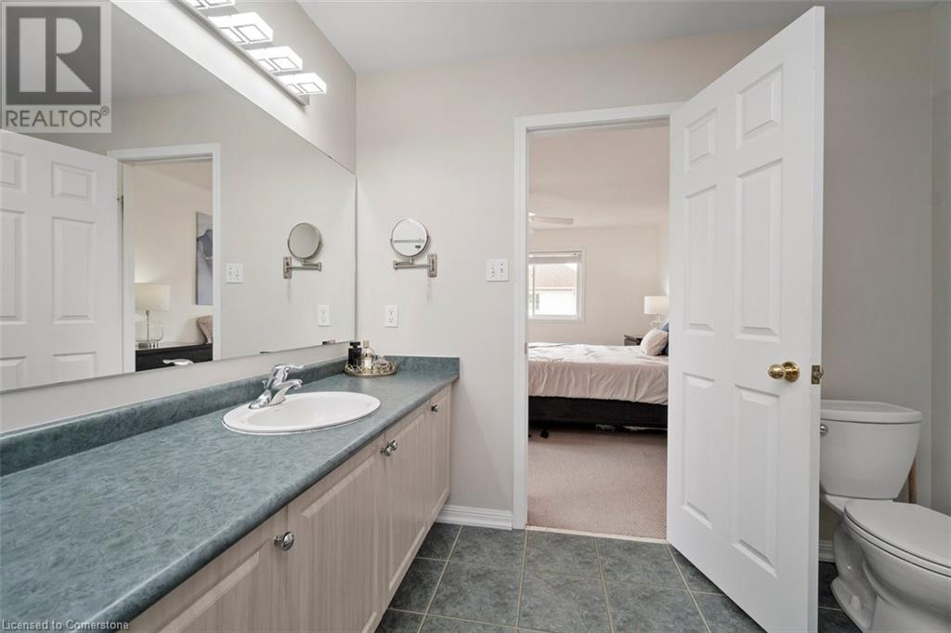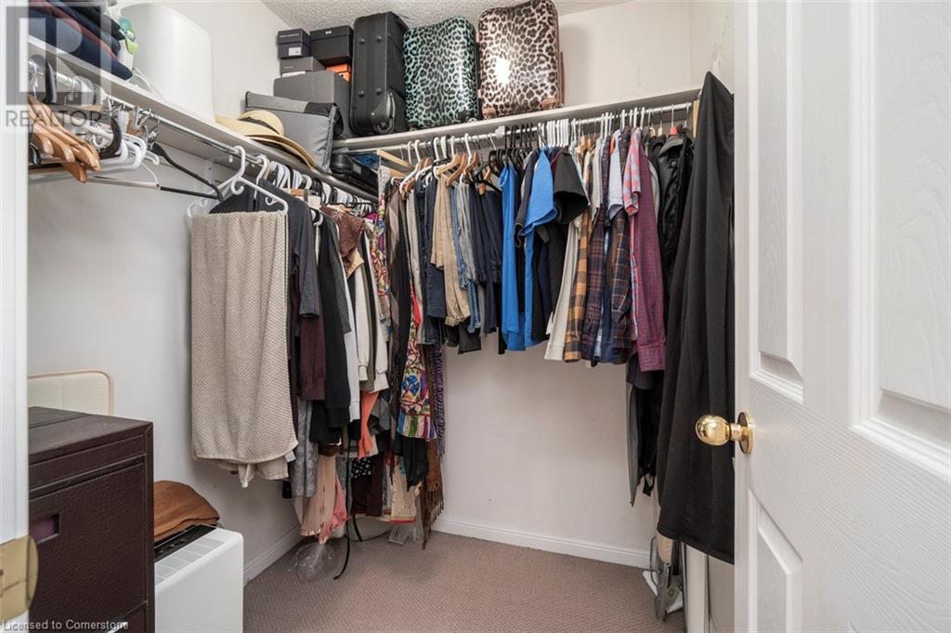- Home
- Services
- Homes For Sale Property Listings
- Neighbourhood
- Reviews
- Downloads
- Blog
- Contact
- Trusted Partners
180 Sherwood Road Milton, Ontario L9T 6B8
3 Bedroom
3 Bathroom
1758 sqft
2 Level
Central Air Conditioning
Forced Air
$949,800
Stunning Semi-Detached Home In Family Friendly Neighbourhood * Great Open Concept Floor Plan * Hardwood Floors * Large Dining Area * Walk-Out To Backyard * Granite Counters * Backsplash * Stainless Steel Appliances * Breakfast Bar * Double Sink * Large Living Room * Inside Garage Entry * Large Principal Bedroom * 4pc Ensuite - Deep Soaker Tub, Stand Up Shower * Walk-In Closet * Large 2nd and 3rd Bedrooms * 3rd Bedroom With Murphy Bed and Extra Built-In Storage * Walk-Out To Balcony * Double Closets * Convenient 2nd Floor Laundry * Large Yard with Patio * Garden Shed * Great Neighbourhood * Close to Schools * Walking and Running Trails * Easy Access to Shopping * Close To 401 * Near Milton Hospital * Great Restaurants and Local Shopping. Minutes To 401 * Easy Access to 407 * Walking Distance to Recreation Centre/Library/Schools and Milton GO Station * (id:58671)
Open House
This property has open houses!
October
27
Sunday
Starts at:
2:00 pm
Ends at:4:00 pm
November
3
Sunday
Starts at:
9:00 am
Ends at:5:00 pm
Property Details
| MLS® Number | 40662342 |
| Property Type | Single Family |
| AmenitiesNearBy | Golf Nearby, Hospital, Park, Place Of Worship, Public Transit, Schools |
| CommunicationType | High Speed Internet |
| CommunityFeatures | Community Centre |
| EquipmentType | Water Heater |
| Features | Southern Exposure, Conservation/green Belt, Sump Pump, Automatic Garage Door Opener |
| ParkingSpaceTotal | 2 |
| RentalEquipmentType | Water Heater |
| Structure | Shed |
Building
| BathroomTotal | 3 |
| BedroomsAboveGround | 3 |
| BedroomsTotal | 3 |
| Appliances | Central Vacuum, Dishwasher, Refrigerator, Washer, Microwave Built-in, Window Coverings, Garage Door Opener |
| ArchitecturalStyle | 2 Level |
| BasementDevelopment | Unfinished |
| BasementType | Full (unfinished) |
| ConstructedDate | 2023 |
| ConstructionStyleAttachment | Semi-detached |
| CoolingType | Central Air Conditioning |
| ExteriorFinish | Brick, Vinyl Siding |
| FoundationType | Poured Concrete |
| HalfBathTotal | 1 |
| HeatingFuel | Natural Gas |
| HeatingType | Forced Air |
| StoriesTotal | 2 |
| SizeInterior | 1758 Sqft |
| Type | House |
| UtilityWater | Municipal Water |
Parking
| Attached Garage |
Land
| AccessType | Road Access, Highway Access |
| Acreage | No |
| FenceType | Fence |
| LandAmenities | Golf Nearby, Hospital, Park, Place Of Worship, Public Transit, Schools |
| Sewer | Municipal Sewage System |
| SizeDepth | 100 Ft |
| SizeFrontage | 25 Ft |
| SizeTotalText | Under 1/2 Acre |
| ZoningDescription | Pk Belt |
Rooms
| Level | Type | Length | Width | Dimensions |
|---|---|---|---|---|
| Second Level | 4pc Bathroom | 8'6'' x 5'1'' | ||
| Second Level | 4pc Bathroom | 10'10'' x 8'6'' | ||
| Second Level | Laundry Room | 6'0'' x 5'4'' | ||
| Second Level | Bedroom | 10'4'' x 9'8'' | ||
| Second Level | Bedroom | 12'7'' x 10'6'' | ||
| Second Level | Primary Bedroom | 20'5'' x 13'1'' | ||
| Main Level | 2pc Bathroom | 5'5'' x 5'5'' | ||
| Main Level | Living Room | 15'1'' x 13'0'' | ||
| Main Level | Kitchen | 12'8'' x 10'9'' | ||
| Main Level | Dining Room | 11'1'' x 11'0'' | ||
| Main Level | Foyer | 10'8'' x 7'5'' |
Utilities
| Cable | Available |
| Electricity | Available |
| Natural Gas | Available |
| Telephone | Available |
https://www.realtor.ca/real-estate/27538890/180-sherwood-road-milton
Interested?
Contact us for more information






