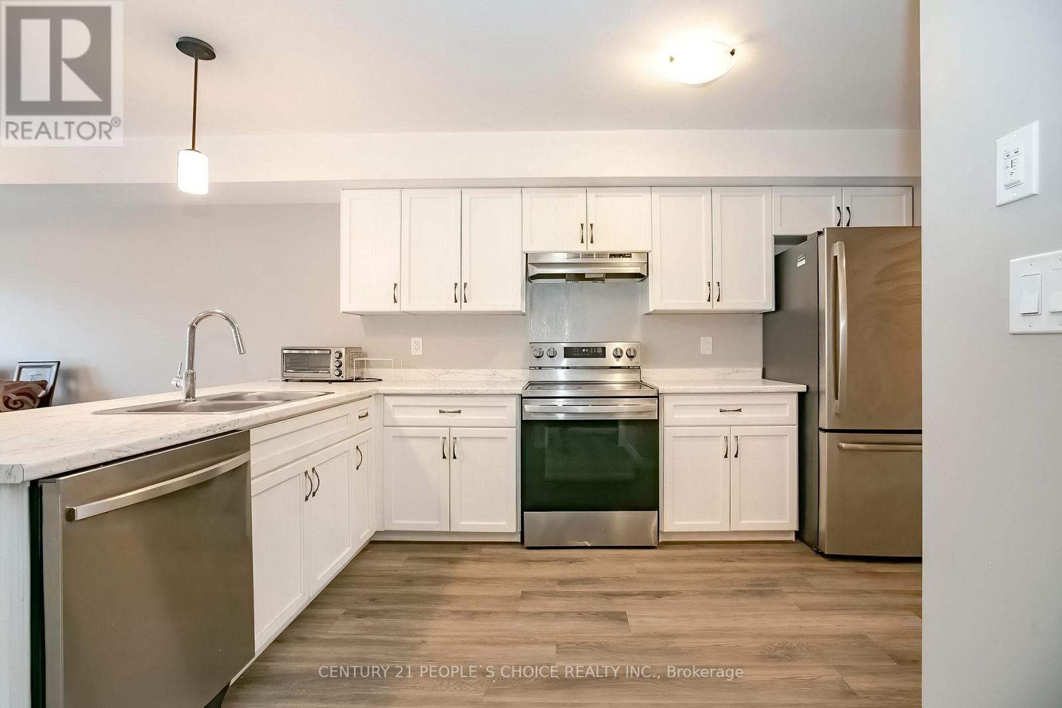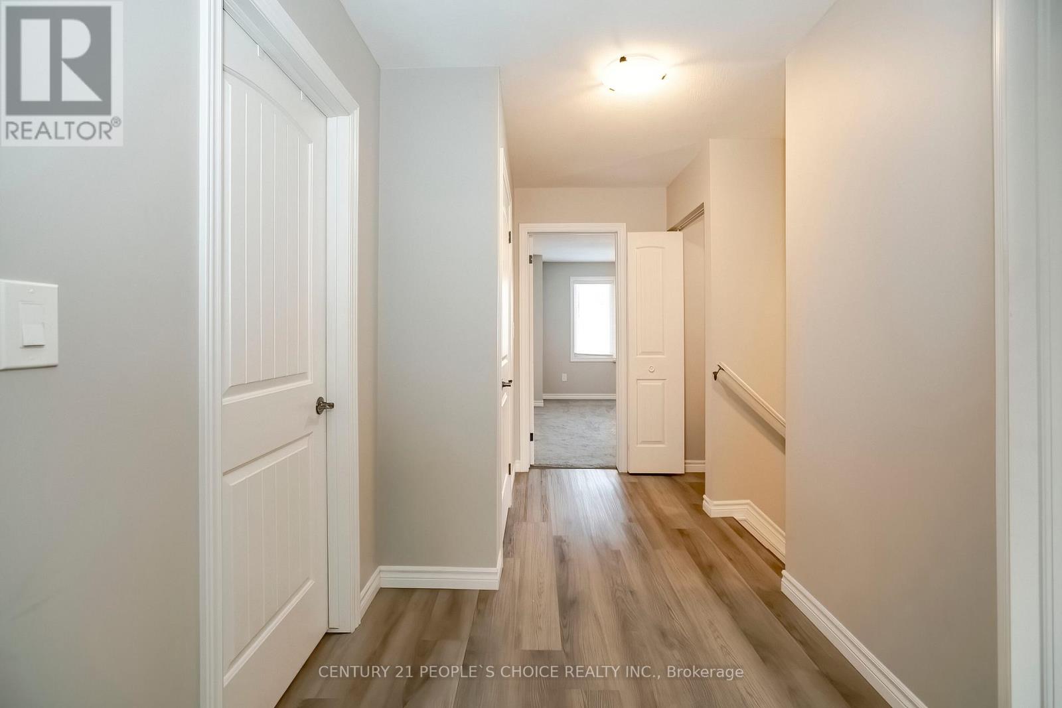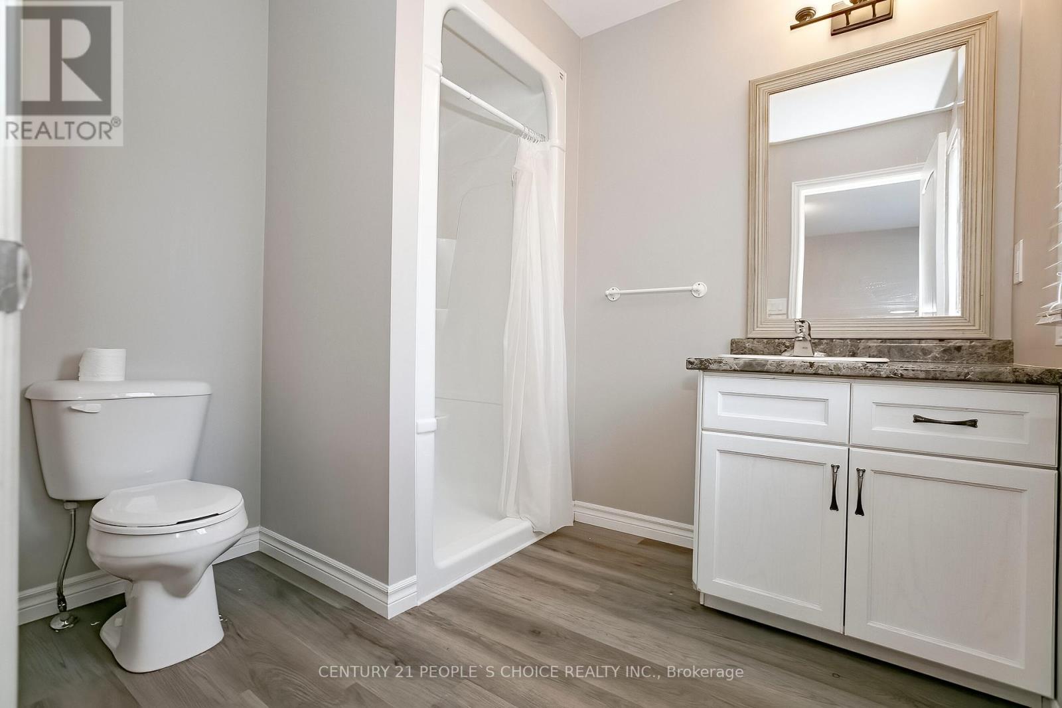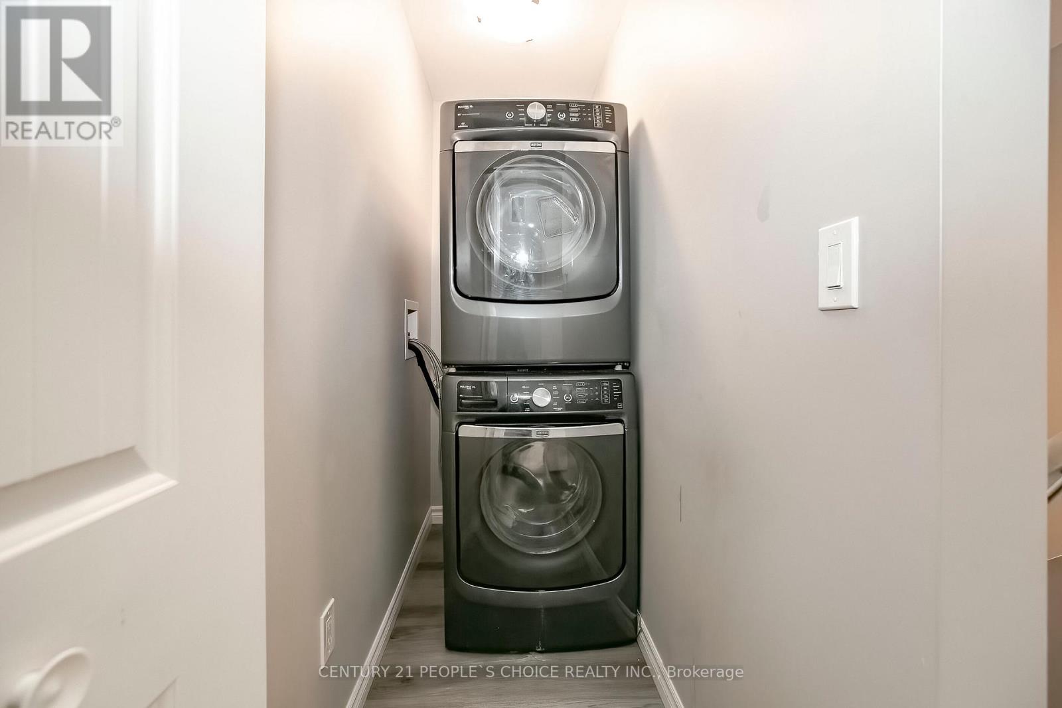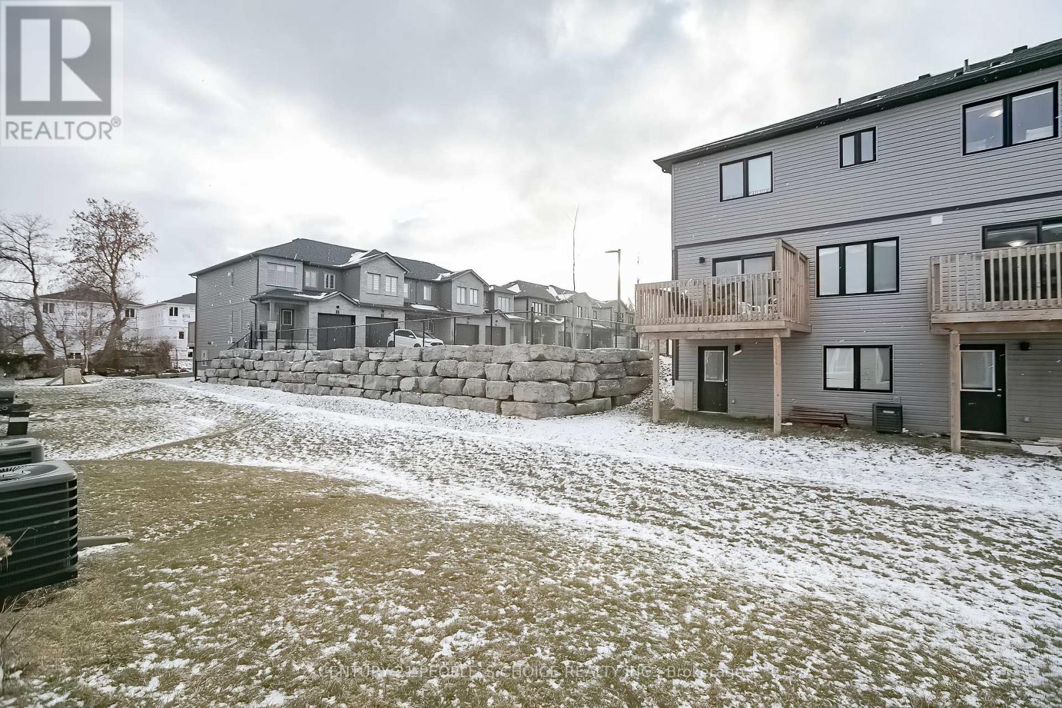- Home
- Services
- Homes For Sale Property Listings
- Neighbourhood
- Reviews
- Downloads
- Blog
- Contact
- Trusted Partners
182 Head Street S Norfolk, Ontario N3Y 5E6
3 Bedroom
3 Bathroom
Central Air Conditioning
Forced Air
$524,900
Step into this beautifully designed townhome at 182 Head St S in Simcoe, offering 3 spacious bedrooms and 3 washrooms the convenience of a one-car garage. The light-filled great room provides an inviting space for both living and dining, with patio doors that open onto a peaceful backyard. The open-concept kitchen is a chefs dream, featuring stylish white cabinets, gleaming stainless steel appliances, countertops, perfect for casual meals or entertaining. The primary suite is your personal retreat, complete with a large closet and a 4-piece en-suite . other 2 bedrooms have decent size and full washroom. Garage access add to the functionality of this home. The expansive unfinished basement awaits your creative ideas to expand your living space. Located in the charming town of Simcoe, this home is surrounded by a variety of local amenities. Enjoy nearby parks, trails, and outdoor activities, as well as shopping, dining, and services just minutes away. Simcoes vibrant downtown offers a blend of small-town charm and modern conveniences, making it an ideal place to call home. (id:58671)
Property Details
| MLS® Number | X11913145 |
| Property Type | Single Family |
| Community Name | Norfolk |
| ParkingSpaceTotal | 2 |
Building
| BathroomTotal | 3 |
| BedroomsAboveGround | 3 |
| BedroomsTotal | 3 |
| Appliances | Dishwasher, Dryer, Stove, Washer, Window Coverings |
| BasementDevelopment | Unfinished |
| BasementType | Full (unfinished) |
| ConstructionStyleAttachment | Attached |
| CoolingType | Central Air Conditioning |
| ExteriorFinish | Vinyl Siding |
| HalfBathTotal | 1 |
| HeatingFuel | Natural Gas |
| HeatingType | Forced Air |
| StoriesTotal | 2 |
| Type | Row / Townhouse |
| UtilityWater | Municipal Water |
Parking
| Attached Garage |
Land
| Acreage | No |
| Sewer | Sanitary Sewer |
| SizeDepth | 91 Ft ,6 In |
| SizeFrontage | 19 Ft ,11 In |
| SizeIrregular | 19.95 X 91.54 Ft |
| SizeTotalText | 19.95 X 91.54 Ft |
Rooms
| Level | Type | Length | Width | Dimensions |
|---|---|---|---|---|
| Second Level | Primary Bedroom | 4.27 m | 3.63 m | 4.27 m x 3.63 m |
| Second Level | Bedroom | 4.84 m | 2.89 m | 4.84 m x 2.89 m |
| Second Level | Bedroom | 4.84 m | 2.89 m | 4.84 m x 2.89 m |
| Second Level | Bathroom | Measurements not available | ||
| Second Level | Bathroom | Measurements not available | ||
| Main Level | Living Room | 4.84 m | 5.77 m | 4.84 m x 5.77 m |
| Main Level | Kitchen | 4.84 m | 5.77 m | 4.84 m x 5.77 m |
| Main Level | Bathroom | Measurements not available |
https://www.realtor.ca/real-estate/27778810/182-head-street-s-norfolk-norfolk
Interested?
Contact us for more information










