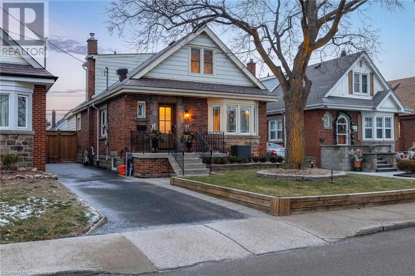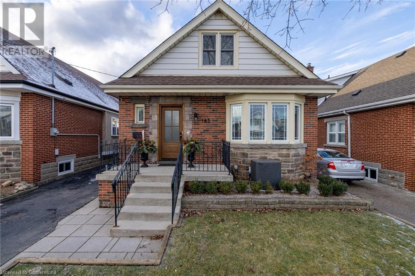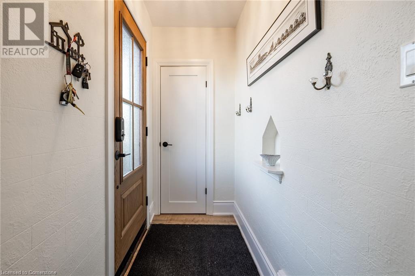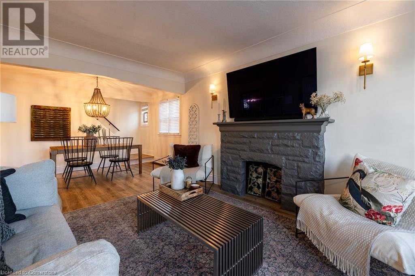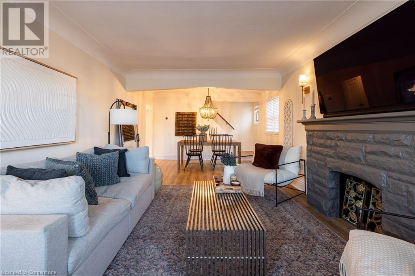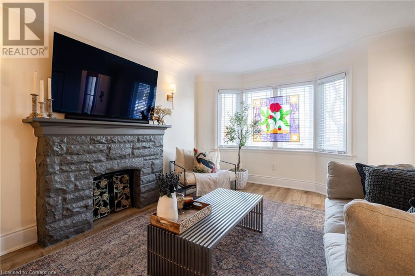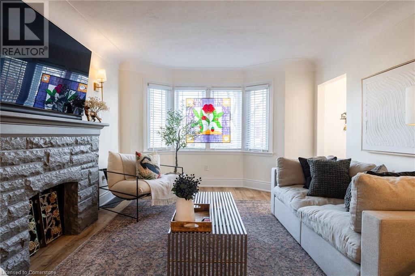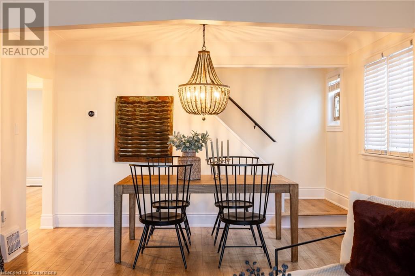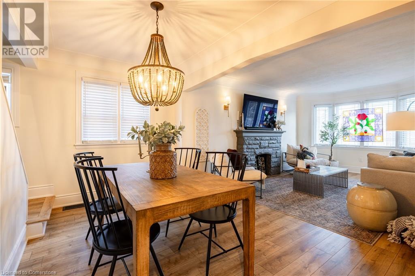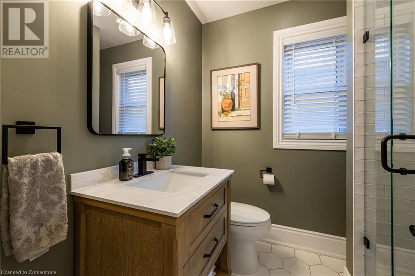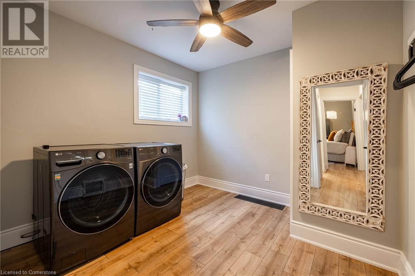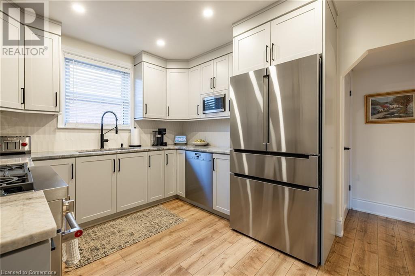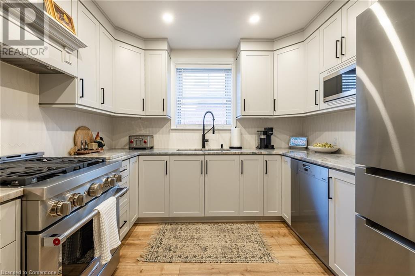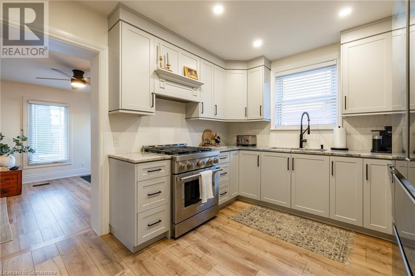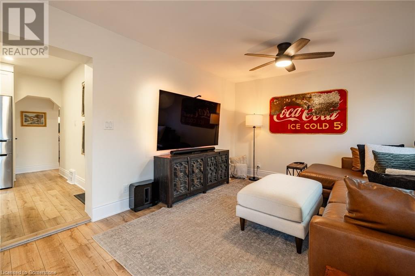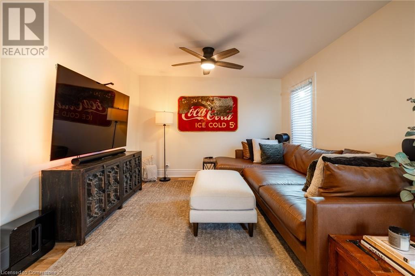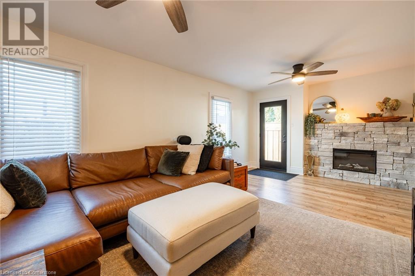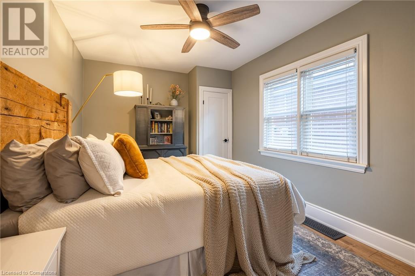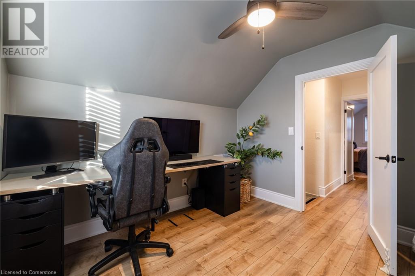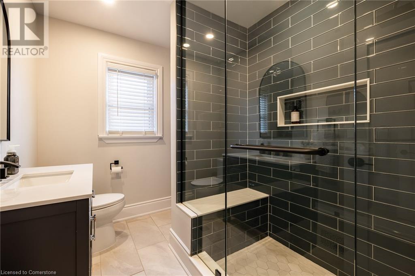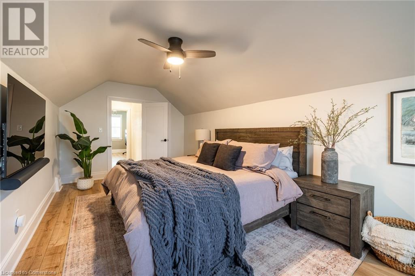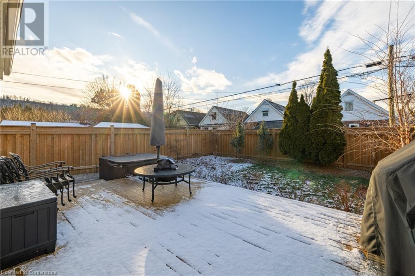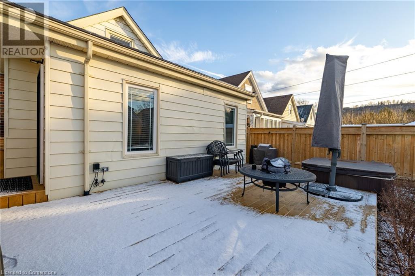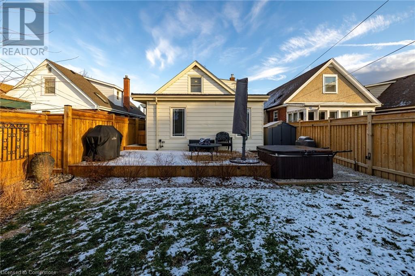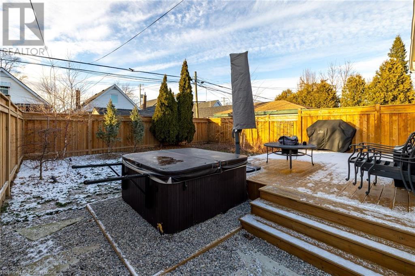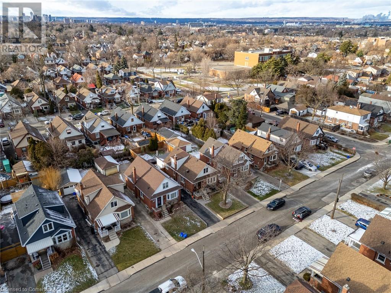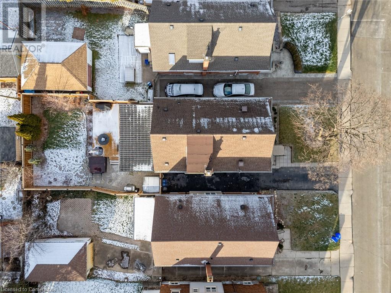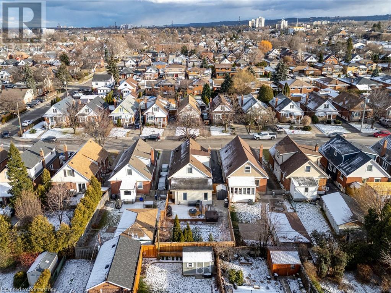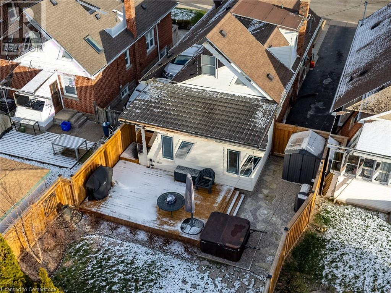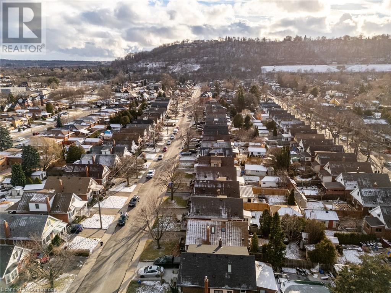- Home
- Services
- Homes For Sale Property Listings
- Neighbourhood
- Reviews
- Downloads
- Blog
- Contact
- Trusted Partners
182 Huxley Avenue S Hamilton, Ontario L8K 2R3
4 Bedroom
2 Bathroom
1661 sqft
Central Air Conditioning
Forced Air
$799,900
Welcome to this stunning 1.5-story home in the sought-after Delta area of Hamilton, fully transformed with high-end finishes and thoughtful upgrades from 2022 to 2024. Step inside to discover new flooring, trim, and custom closets by Closet Envy, along with a beautifully designed custom kitchen and two new bathrooms. All exterior and interior doors have been replaced, enhancing both style and functionality. The exterior boasts a new fence, a spacious deck, and professional landscaping complete with lighting and an irrigation system, creating the perfect outdoor retreat. In 2024, a cozy fireplace was added to the backroom, which now features a durable metal roof. With no detail overlooked, this home combines modern elegance with timeless charm, making it the perfect place to call home. (id:58671)
Property Details
| MLS® Number | 40687625 |
| Property Type | Single Family |
| AmenitiesNearBy | Park, Playground, Public Transit, Schools |
| Features | Conservation/green Belt |
| ParkingSpaceTotal | 3 |
Building
| BathroomTotal | 2 |
| BedroomsAboveGround | 4 |
| BedroomsTotal | 4 |
| Appliances | Dishwasher, Dryer, Microwave, Refrigerator, Stove, Washer, Hot Tub |
| BasementDevelopment | Partially Finished |
| BasementType | Full (partially Finished) |
| ConstructionStyleAttachment | Detached |
| CoolingType | Central Air Conditioning |
| ExteriorFinish | Brick, Stone, Vinyl Siding |
| HeatingFuel | Natural Gas |
| HeatingType | Forced Air |
| StoriesTotal | 2 |
| SizeInterior | 1661 Sqft |
| Type | House |
| UtilityWater | Municipal Water |
Land
| AccessType | Road Access |
| Acreage | No |
| LandAmenities | Park, Playground, Public Transit, Schools |
| Sewer | Municipal Sewage System |
| SizeDepth | 102 Ft |
| SizeFrontage | 34 Ft |
| SizeTotalText | Under 1/2 Acre |
| ZoningDescription | C |
Rooms
| Level | Type | Length | Width | Dimensions |
|---|---|---|---|---|
| Second Level | 3pc Bathroom | Measurements not available | ||
| Second Level | Bedroom | 10'3'' x 10'0'' | ||
| Second Level | Primary Bedroom | 18'5'' x 10'0'' | ||
| Basement | Recreation Room | 23'0'' x 11'4'' | ||
| Main Level | 4pc Bathroom | Measurements not available | ||
| Main Level | Bedroom | 9'6'' x 9'9'' | ||
| Main Level | Bedroom | 14'0'' x 9'7'' | ||
| Main Level | Family Room | 21'0'' x 11'6'' | ||
| Main Level | Kitchen | 12'6'' x 11'0'' | ||
| Main Level | Living Room/dining Room | 23'0'' x 12'0'' |
https://www.realtor.ca/real-estate/27766688/182-huxley-avenue-s-hamilton
Interested?
Contact us for more information

