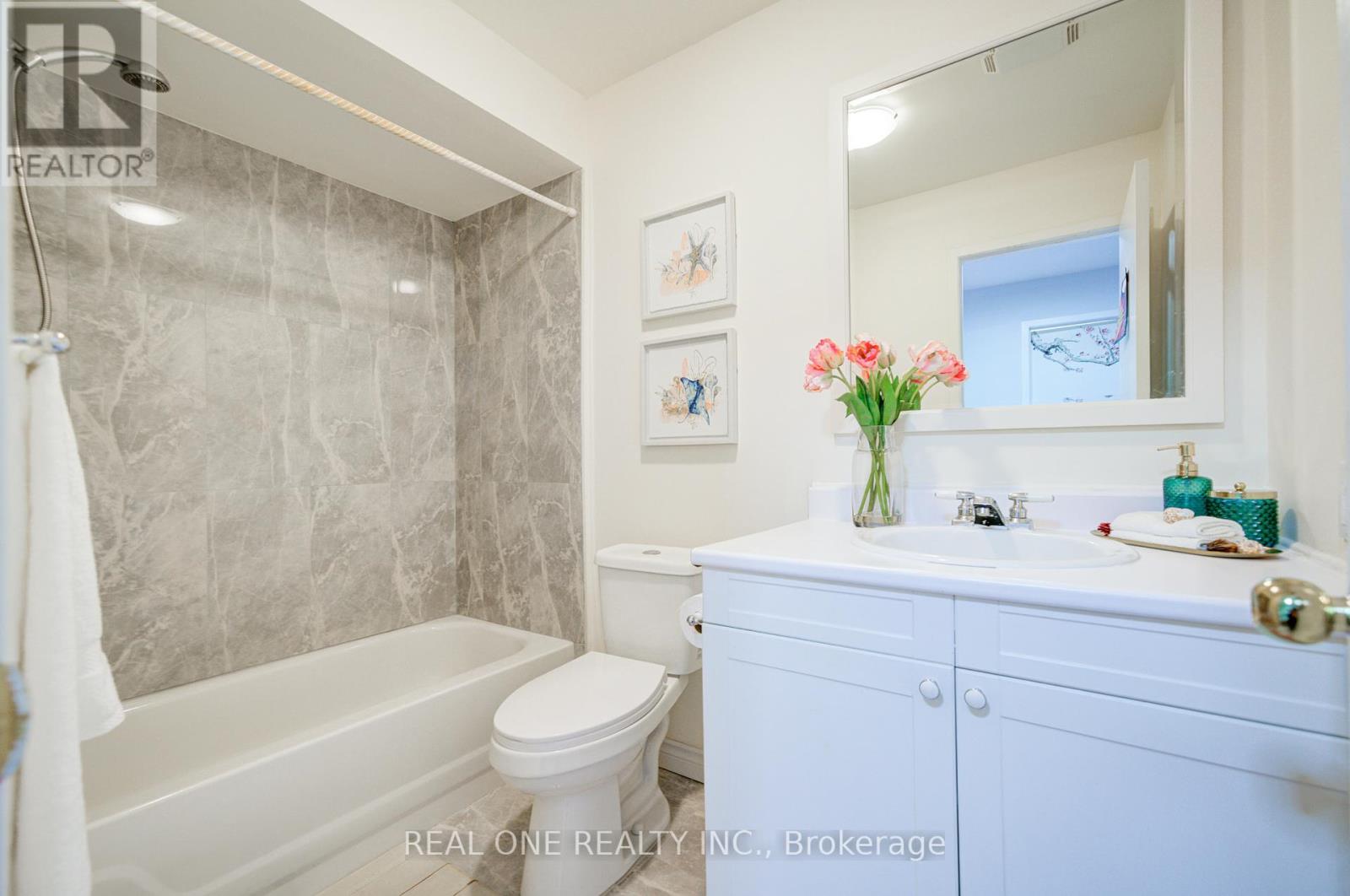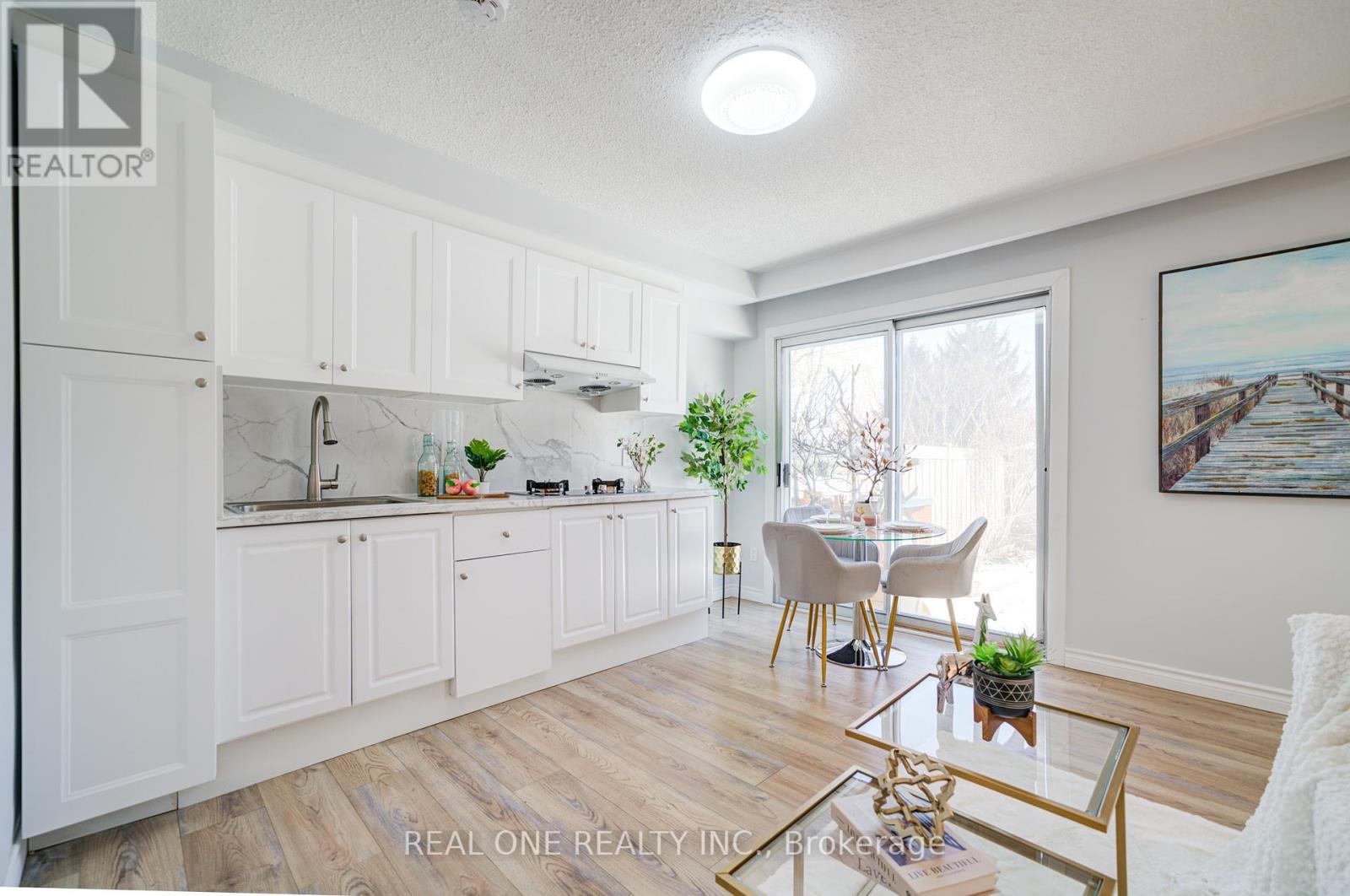- Home
- Services
- Homes For Sale Property Listings
- Neighbourhood
- Reviews
- Downloads
- Blog
- Contact
- Trusted Partners
183 Edmonton Drive Toronto, Ontario M2J 3X4
6 Bedroom
5 Bathroom
Fireplace
Central Air Conditioning
Forced Air
$1,388,000
WOW, Amazing! Hot Rental Area To Seneca College. New Floors and New Painting for the Main Level. Well-Maintained 6 Bedrooms, 5 Bathrooms, 4 Level B/ Split House With 5th Level Huge Basement At A Family Oriented Neighborhood In North York Premium Location, 3 Seperate Entrance Units With Laundry & Kitchen + Super High Potential Rental Income. Good View & Access to Beautiful Park From Private Backyard. Roof (Snow) Auto-Heat System. Good Ranked Public School & Sir John A Macdonald Collegiate Institute, Near Seneca College, Convenient Transportation, Subway, Fairview Mall, Near Hwy 401 & 404, 5 Parkings, Easy Life With Lots Of SuperMarkets Around. **** EXTRAS **** All Existing Appliances & All Existing Light Fixtures. New Upgraded AC (id:58671)
Property Details
| MLS® Number | C11935973 |
| Property Type | Single Family |
| Neigbourhood | Pleasant View |
| Community Name | Pleasant View |
| AmenitiesNearBy | Park, Public Transit, Schools |
| Features | Conservation/green Belt, Carpet Free |
| ParkingSpaceTotal | 5 |
Building
| BathroomTotal | 5 |
| BedroomsAboveGround | 6 |
| BedroomsTotal | 6 |
| BasementFeatures | Walk-up |
| BasementType | Crawl Space |
| ConstructionStyleAttachment | Semi-detached |
| ConstructionStyleSplitLevel | Backsplit |
| CoolingType | Central Air Conditioning |
| ExteriorFinish | Brick |
| FireplacePresent | Yes |
| FlooringType | Laminate, Carpeted |
| FoundationType | Brick |
| HeatingFuel | Natural Gas |
| HeatingType | Forced Air |
| Type | House |
| UtilityWater | Municipal Water |
Parking
| Garage |
Land
| Acreage | No |
| FenceType | Fenced Yard |
| LandAmenities | Park, Public Transit, Schools |
| Sewer | Sanitary Sewer |
| SizeDepth | 120 Ft |
| SizeFrontage | 30 Ft ,3 In |
| SizeIrregular | 30.25 X 120 Ft |
| SizeTotalText | 30.25 X 120 Ft |
Rooms
| Level | Type | Length | Width | Dimensions |
|---|---|---|---|---|
| Lower Level | Recreational, Games Room | 8.77 m | 3.66 m | 8.77 m x 3.66 m |
| Lower Level | Bedroom 5 | 3.21 m | 3.02 m | 3.21 m x 3.02 m |
| Lower Level | Bedroom | 3.25 m | 3.29 m | 3.25 m x 3.29 m |
| Main Level | Bedroom 4 | 4.21 m | 3.02 m | 4.21 m x 3.02 m |
| Main Level | Kitchen | 3.23 m | 4.88 m | 3.23 m x 4.88 m |
| Main Level | Living Room | 4.03 m | 3.74 m | 4.03 m x 3.74 m |
| Main Level | Dining Room | 4.87 m | 3.66 m | 4.87 m x 3.66 m |
| Upper Level | Primary Bedroom | 3.96 m | 3.65 m | 3.96 m x 3.65 m |
| Upper Level | Bedroom 2 | 4.27 m | 3.04 m | 4.27 m x 3.04 m |
| Upper Level | Bedroom 3 | 3.23 m | 3.04 m | 3.23 m x 3.04 m |
| Ground Level | Family Room | 6.74 m | 3.96 m | 6.74 m x 3.96 m |
| Ground Level | Library | 3.29 m | 3.04 m | 3.29 m x 3.04 m |
https://www.realtor.ca/real-estate/27831043/183-edmonton-drive-toronto-pleasant-view-pleasant-view
Interested?
Contact us for more information







































