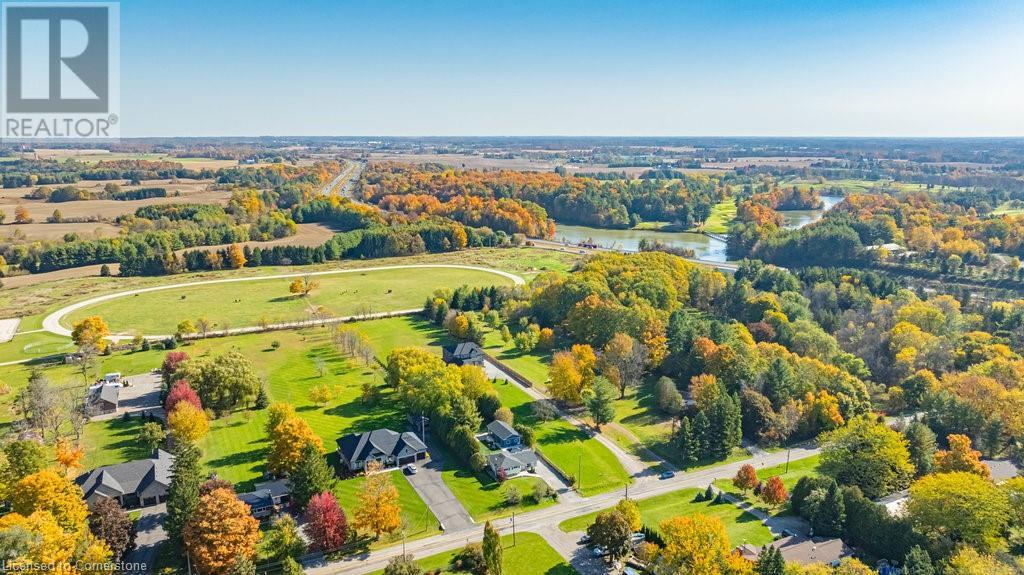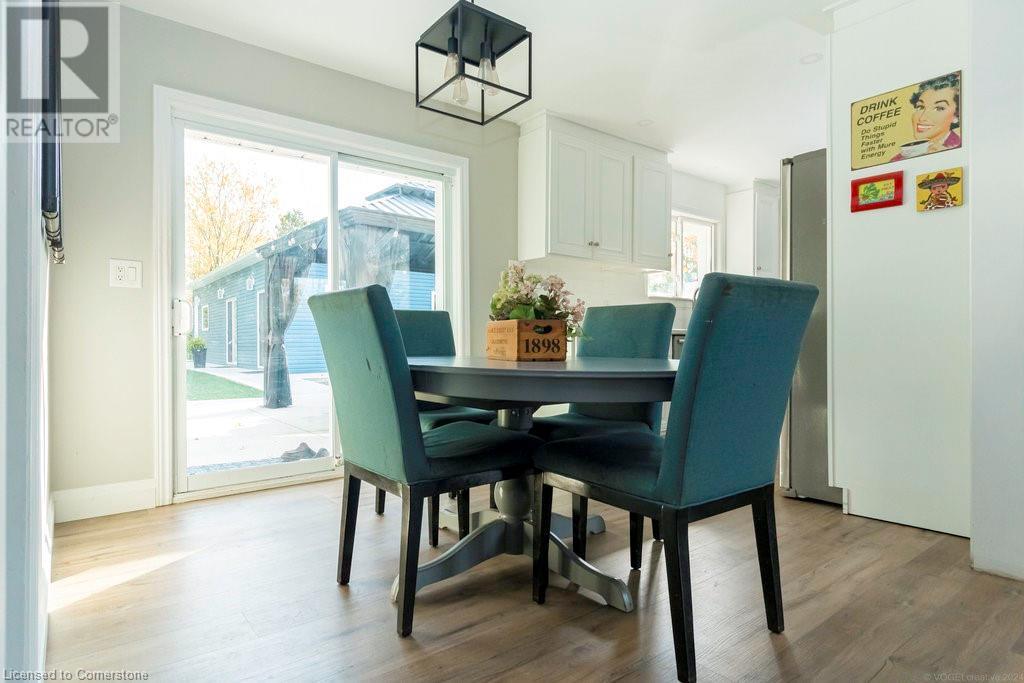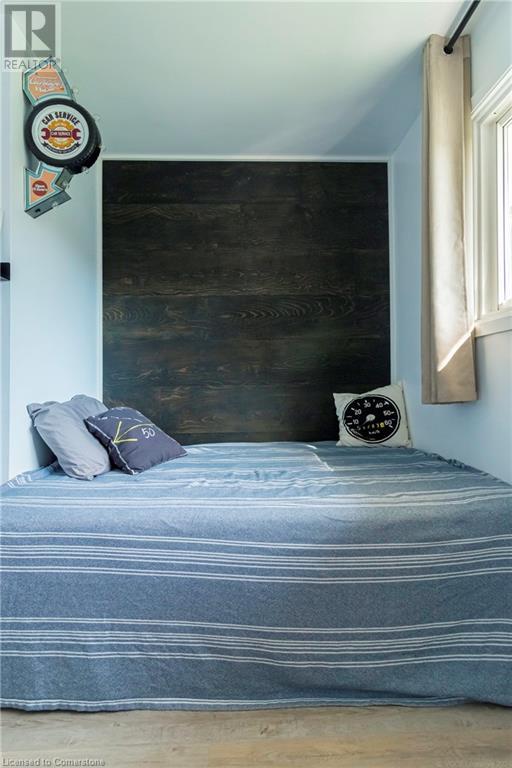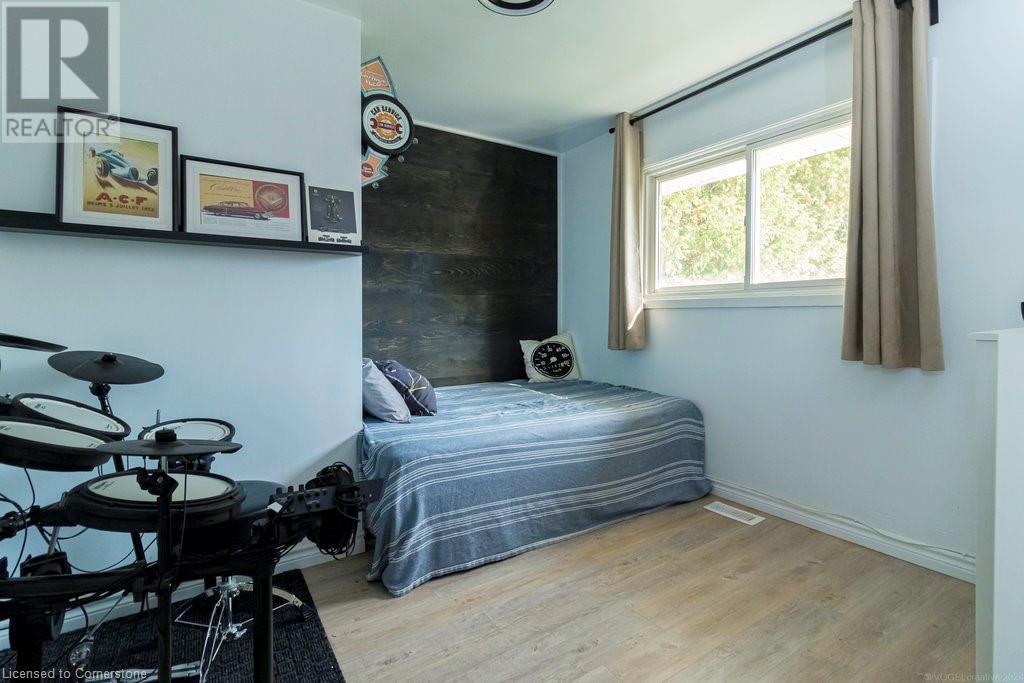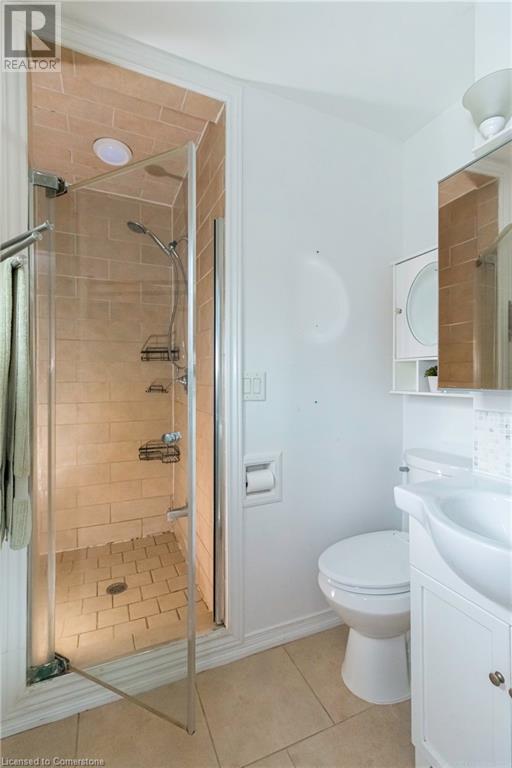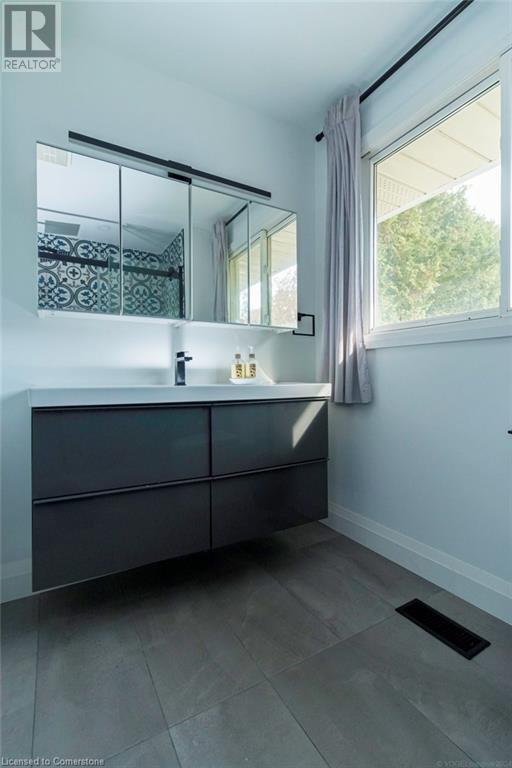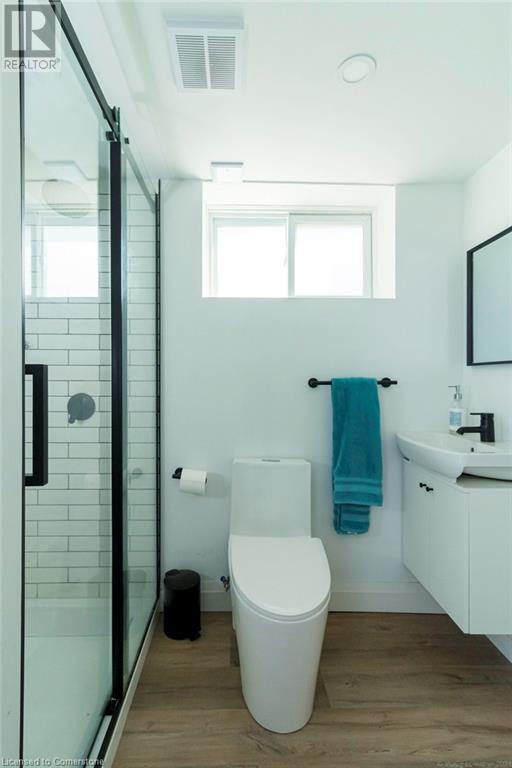- Home
- Services
- Homes For Sale Property Listings
- Neighbourhood
- Reviews
- Downloads
- Blog
- Contact
- Trusted Partners
183 Sunnyridge Road Ancaster, Ontario L0R 1R0
3 Bedroom
4 Bathroom
2363 sqft
Central Air Conditioning
Forced Air, Heat Pump
$1,298,000
Endless possibilities at 183 Sunnyridge Road, lovely rural Ancaster locale- a stunning half acre retreat with not one but TWO residential opportunities! The updated main home boasts 3 bedrooms, 3 full bathrooms and versatile living space, while the newly built 828 sq ft detached building w/ dedicated HVAC, bathroom, multiple rooms opens doors to endless potential; a guest house, home business, inlaw or income suite. Outdoors, the first section of the b/yard is nicely landscaped, including a recently added gazebo, concrete patio seating areas, low-maintenance artificial turf, and direct entries to the secondary building. The fenced rear yard w/ a large shed offers plenty of room for gardening, recreation, or simply enjoying the mature natural surroundings. Convenience is at your doorstep with school bus pickup, easy access to the Rail Trail for outdoor enthusiasts, and a nearby park with a play area. Plus, you're just a scenic 10-minute drive from Ancasters amenities, including Walmart Supercenter, Rona, Longos, and Highway 403. A must-see to fully appreciate the wonderful features of this locale where you can experience the best of both worlds close to everything, yet a world away, where every day feels like a retreat! (id:58671)
Property Details
| MLS® Number | 40667351 |
| Property Type | Single Family |
| AmenitiesNearBy | Golf Nearby, Park, Place Of Worship, Playground, Schools, Shopping |
| CommunicationType | High Speed Internet |
| CommunityFeatures | Industrial Park, Quiet Area, Community Centre, School Bus |
| EquipmentType | None |
| Features | Conservation/green Belt, Crushed Stone Driveway, Country Residential, Gazebo, Sump Pump, In-law Suite |
| ParkingSpaceTotal | 6 |
| RentalEquipmentType | None |
| Structure | Workshop, Shed |
| ViewType | View (panoramic) |
Building
| BathroomTotal | 4 |
| BedroomsAboveGround | 3 |
| BedroomsTotal | 3 |
| Appliances | Dishwasher, Dryer, Microwave, Refrigerator, Stove, Water Purifier, Washer, Gas Stove(s), Window Coverings |
| BasementDevelopment | Finished |
| BasementType | Partial (finished) |
| ConstructedDate | 1967 |
| ConstructionStyleAttachment | Detached |
| CoolingType | Central Air Conditioning |
| ExteriorFinish | Brick Veneer, Other, Vinyl Siding |
| FireProtection | Smoke Detectors |
| Fixture | Ceiling Fans |
| FoundationType | Poured Concrete |
| HeatingFuel | Natural Gas |
| HeatingType | Forced Air, Heat Pump |
| SizeInterior | 2363 Sqft |
| Type | House |
| UtilityWater | Drilled Well, Well |
Land
| AccessType | Road Access, Highway Access, Highway Nearby |
| Acreage | No |
| FenceType | Partially Fenced |
| LandAmenities | Golf Nearby, Park, Place Of Worship, Playground, Schools, Shopping |
| Sewer | Septic System |
| SizeDepth | 358 Ft |
| SizeFrontage | 64 Ft |
| SizeTotalText | 1/2 - 1.99 Acres |
| ZoningDescription | S1 |
Rooms
| Level | Type | Length | Width | Dimensions |
|---|---|---|---|---|
| Second Level | 3pc Bathroom | 6'2'' x 8' | ||
| Second Level | 3pc Bathroom | 9'5'' x 5'11'' | ||
| Second Level | Bedroom | 11'6'' x 10'3'' | ||
| Second Level | Bedroom | 9'5'' x 12'5'' | ||
| Second Level | Primary Bedroom | 11'6'' x 16'3'' | ||
| Lower Level | Utility Room | 6'2'' x 9'5'' | ||
| Lower Level | Laundry Room | 9'2'' x 9'8'' | ||
| Lower Level | 3pc Bathroom | 6'2'' x 9'5'' | ||
| Lower Level | Family Room | 9'5'' x 19'3'' | ||
| Main Level | Recreation Room | 40' x 20' | ||
| Main Level | 3pc Bathroom | 7'2'' x 7'6'' | ||
| Main Level | Eat In Kitchen | 20'9'' x 12'2'' | ||
| Main Level | Living Room | 12'2'' x 20'10'' |
Utilities
| Cable | Available |
| Electricity | Available |
| Natural Gas | Available |
| Telephone | Available |
https://www.realtor.ca/real-estate/27578159/183-sunnyridge-road-ancaster
Interested?
Contact us for more information


