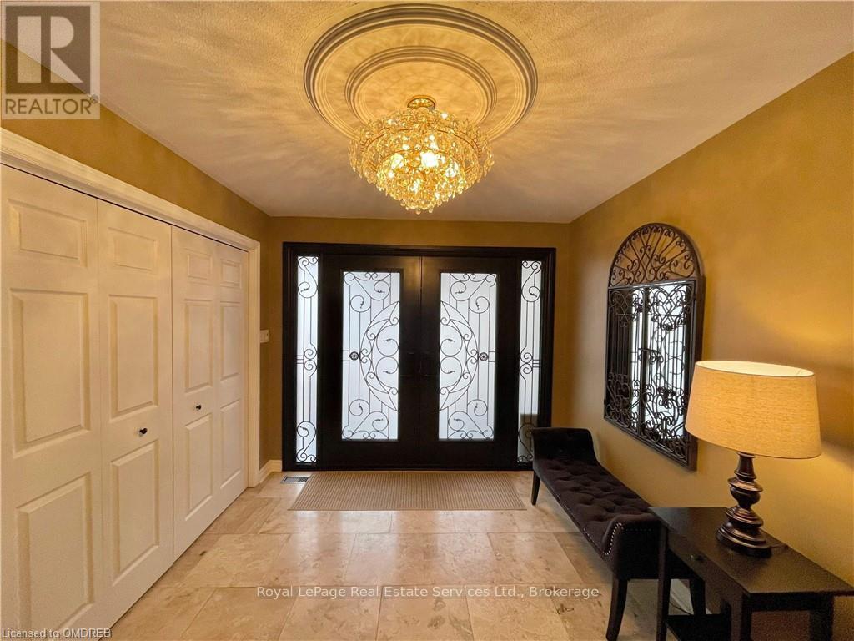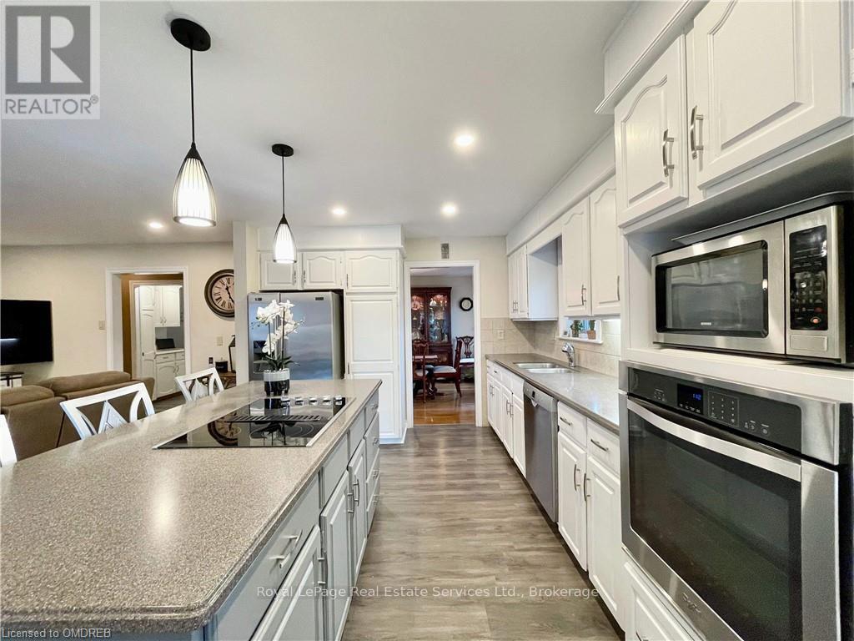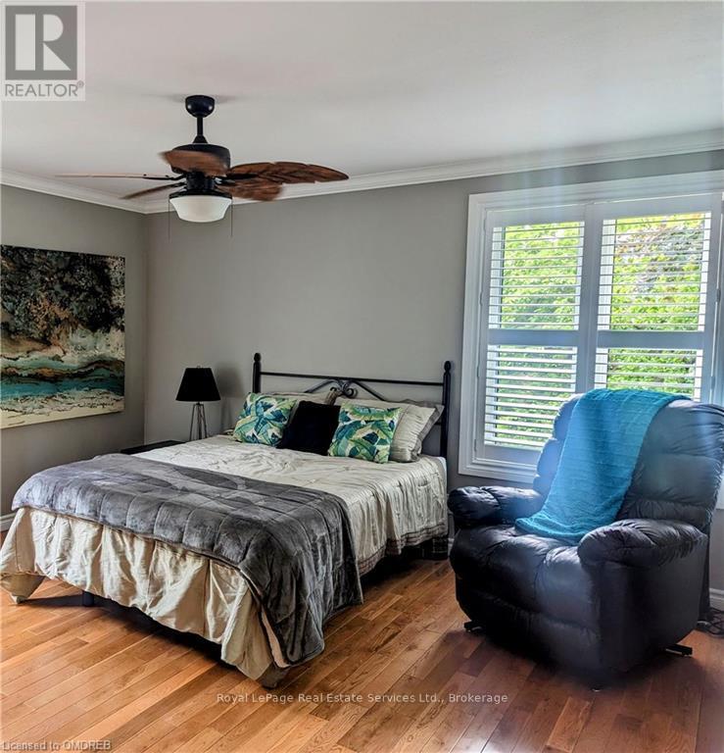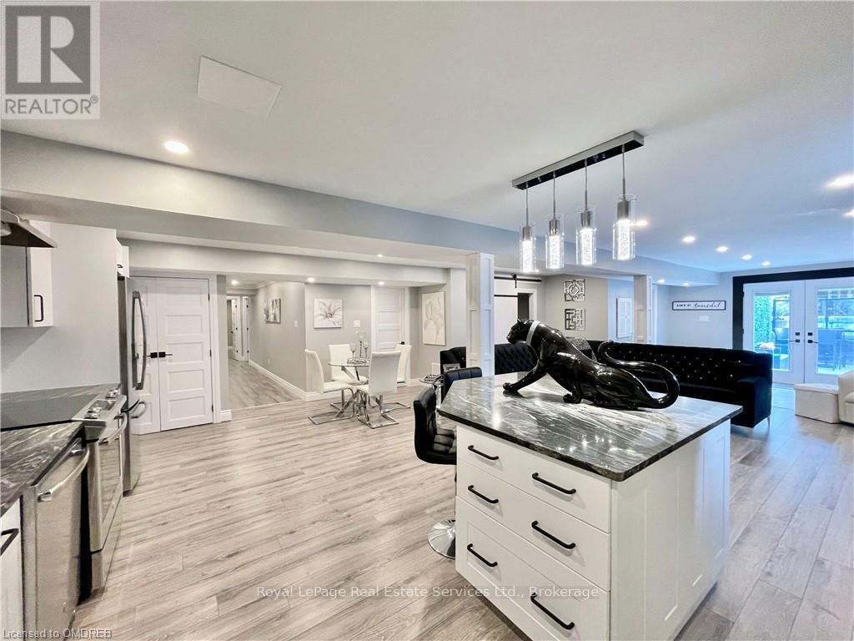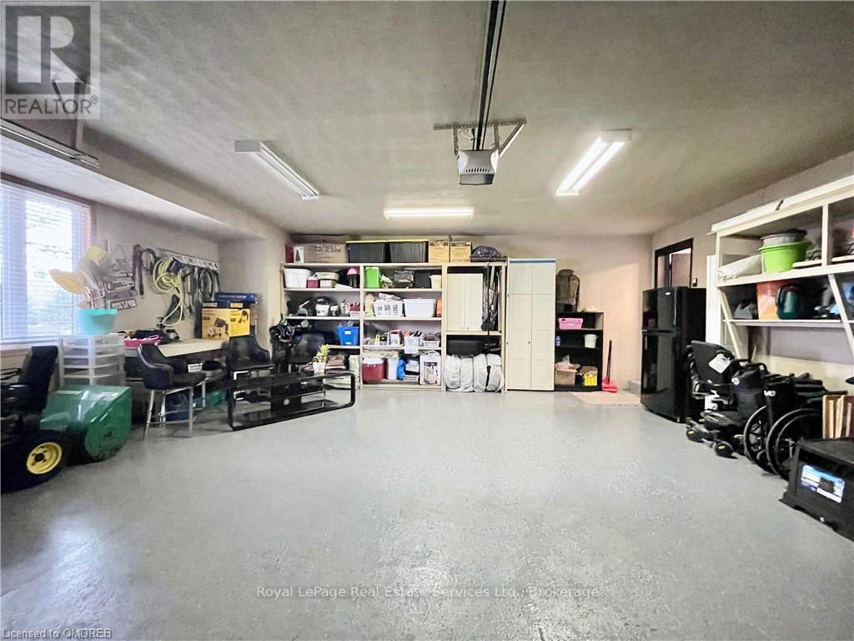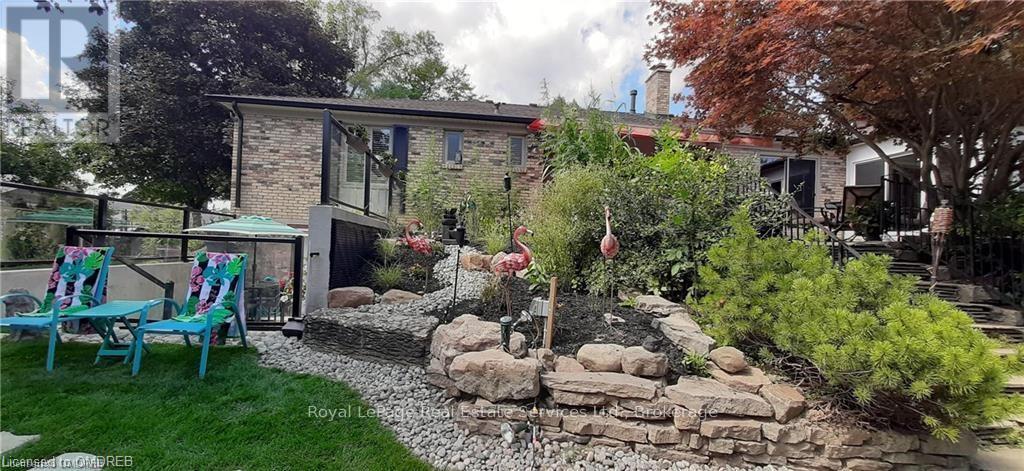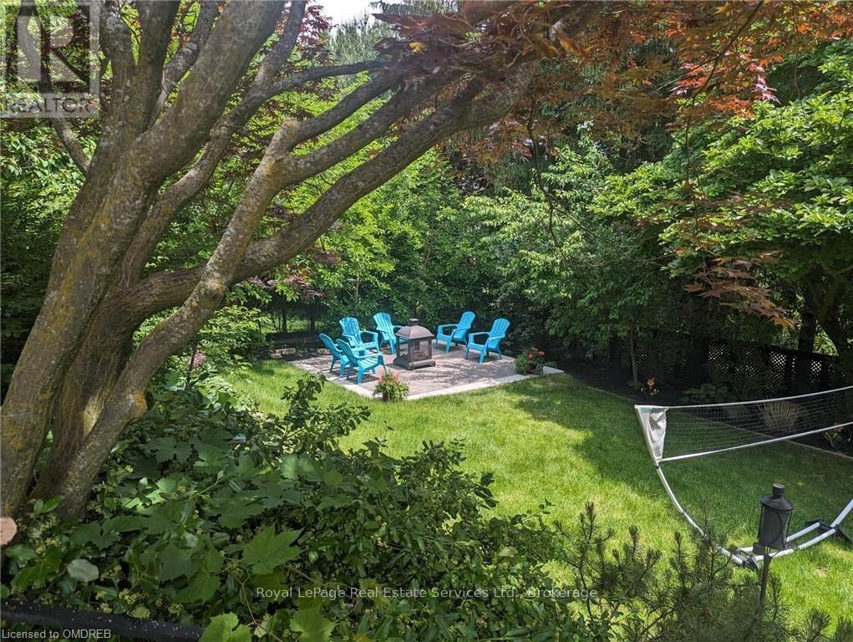- Home
- Services
- Homes For Sale Property Listings
- Neighbourhood
- Reviews
- Downloads
- Blog
- Contact
- Trusted Partners
184 Dundas Street E Hamilton, Ontario L8N 2Z7
5 Bedroom
6 Bathroom
Bungalow
Fireplace
Above Ground Pool, Above Ground Pool
Central Air Conditioning
Forced Air
$2,099,900
Waterdown bungalow w/ second residence on the lower level. 3+2 BEDROOMS AND 3+3 BATHROOMS. Great for extended family or potential income property.Spacious Upper-Level w/ 3 Bedrooms, 2.5 Bathrooms plus with separate Office.Primary Bedroom has a 4-pc Ensuite/Sauna. Eat-in Kitchen & separate Dining Room.Large sunken Great Room with Double French Doors with Side Lights to access toflagstone patio. Bright solarium off kitchen overlooking the extensivelylandscaped backyard. 2,300 sq ft of separate living space on bright Lower level. Includes 2 spaciousBedrooms w/Ensuites. Full kitchen with SS appliances and second Laundry. W/O toprivate patio & fenced yard. Laundry closet in 3 pc additional washroom tiled walls. Almost .45 acres of mature property with 2.5 car attached garage and longdriveway. The Grounds include Irrigation system - Generator - above Ground Pool - Garden Shed - Firepit on Interlocked patio surrounded bybeautiful Landscape and Rockery. (id:58671)
Property Details
| MLS® Number | X10422923 |
| Property Type | Single Family |
| Community Name | Waterdown |
| EquipmentType | None |
| Features | Sump Pump, Sauna |
| ParkingSpaceTotal | 17 |
| PoolType | Above Ground Pool, Above Ground Pool |
| RentalEquipmentType | None |
Building
| BathroomTotal | 6 |
| BedroomsAboveGround | 3 |
| BedroomsBelowGround | 2 |
| BedroomsTotal | 5 |
| Amenities | Fireplace(s) |
| Appliances | Central Vacuum, Range, Water Heater - Tankless, Water Heater, Water Treatment, Dryer, Freezer, Garage Door Opener, Microwave, Oven, Refrigerator, Stove, Window Coverings |
| ArchitecturalStyle | Bungalow |
| BasementFeatures | Walk Out, Walk-up |
| BasementType | N/a |
| ConstructionStatus | Insulation Upgraded |
| ConstructionStyleAttachment | Detached |
| CoolingType | Central Air Conditioning |
| ExteriorFinish | Concrete, Brick |
| FireProtection | Smoke Detectors |
| FireplacePresent | Yes |
| FireplaceTotal | 2 |
| FoundationType | Block |
| HalfBathTotal | 1 |
| HeatingFuel | Natural Gas |
| HeatingType | Forced Air |
| StoriesTotal | 1 |
| Type | House |
| UtilityWater | Municipal Water |
Parking
| Attached Garage | |
| Garage | |
| Inside Entry |
Land
| Acreage | No |
| FenceType | Fenced Yard |
| Sewer | Sanitary Sewer |
| SizeDepth | 184 Ft ,9 In |
| SizeFrontage | 105 Ft ,4 In |
| SizeIrregular | 105.36 X 184.83 Ft |
| SizeTotalText | 105.36 X 184.83 Ft|under 1/2 Acre |
| ZoningDescription | R1-6 |
Rooms
| Level | Type | Length | Width | Dimensions |
|---|---|---|---|---|
| Basement | Family Room | 6.71 m | 7.04 m | 6.71 m x 7.04 m |
| Basement | Bedroom | 4.95 m | 4.17 m | 4.95 m x 4.17 m |
| Basement | Bedroom | 4.8 m | 3.56 m | 4.8 m x 3.56 m |
| Basement | Kitchen | 6.71 m | 3.71 m | 6.71 m x 3.71 m |
| Main Level | Other | Measurements not available | ||
| Main Level | Great Room | 5.08 m | 4.19 m | 5.08 m x 4.19 m |
| Main Level | Sunroom | 3.51 m | 2.9 m | 3.51 m x 2.9 m |
| Main Level | Dining Room | 4.14 m | 3.51 m | 4.14 m x 3.51 m |
| Main Level | Office | 2.41 m | 3.25 m | 2.41 m x 3.25 m |
| Main Level | Primary Bedroom | 4.8 m | 3.91 m | 4.8 m x 3.91 m |
| Main Level | Bedroom | 3.76 m | 2.79 m | 3.76 m x 2.79 m |
| Main Level | Bedroom | 3.76 m | 3.12 m | 3.76 m x 3.12 m |
https://www.realtor.ca/real-estate/27647717/184-dundas-street-e-hamilton-waterdown-waterdown
Interested?
Contact us for more information





