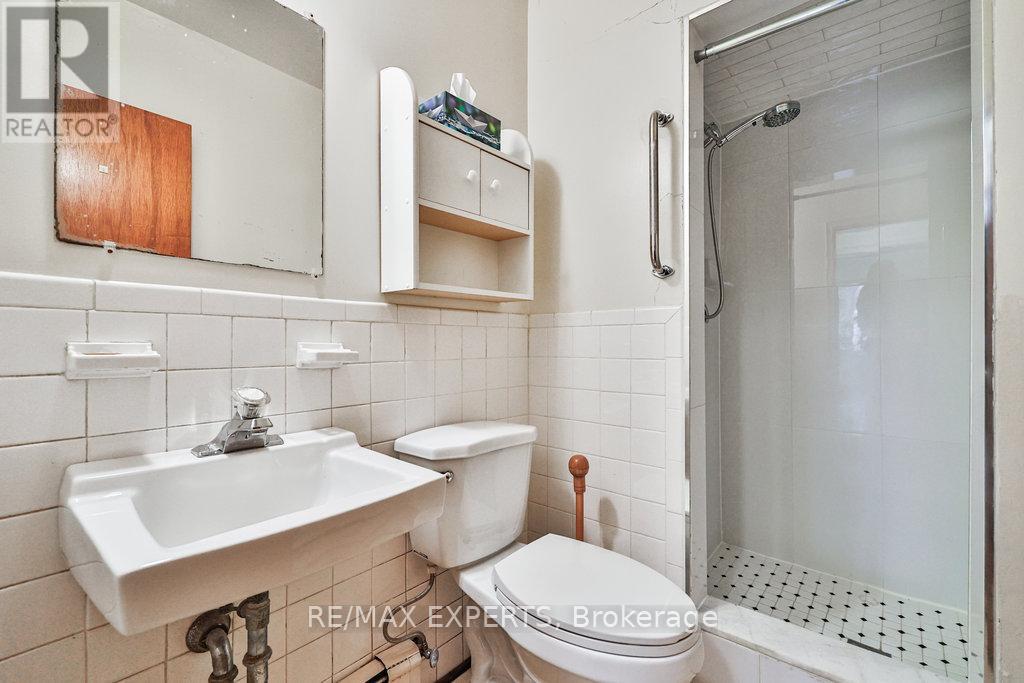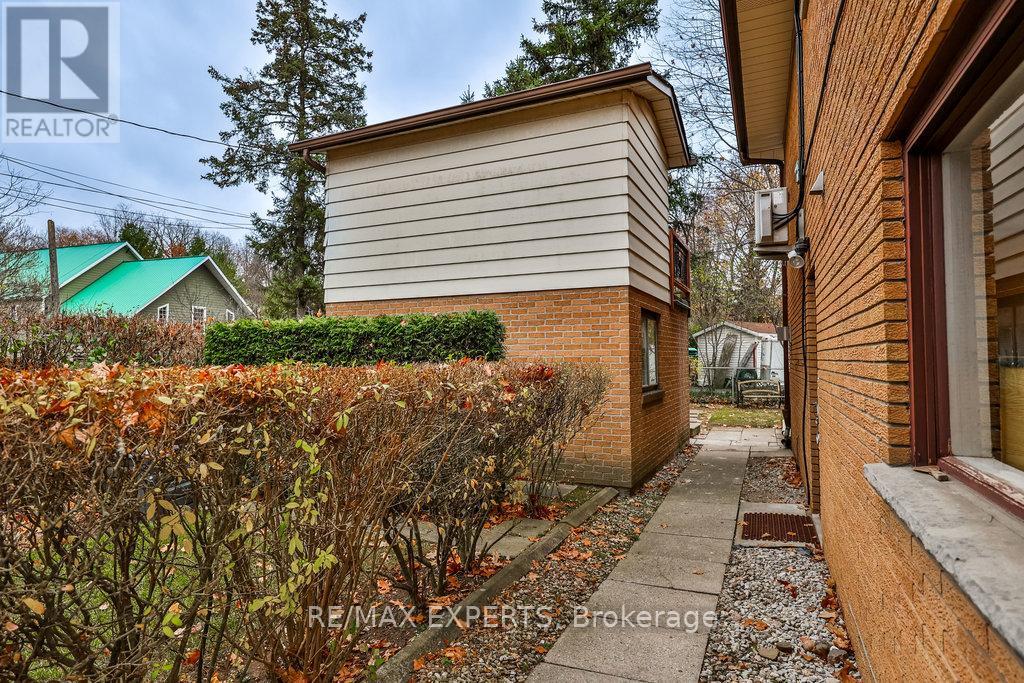- Home
- Services
- Homes For Sale Property Listings
- Neighbourhood
- Reviews
- Downloads
- Blog
- Contact
- Trusted Partners
185 Willis Road Vaughan, Ontario L4L 2S4
4 Bedroom
2 Bathroom
Fireplace
Wall Unit
Hot Water Radiator Heat
$1,395,000
Original Owner Now Parting From A Much Loved Family Home. Situated On Just Under 1/3 of an Acre Lot With 230 Feet Of Frontage. Offers A Ravine View Over Conservation Parkland With Majestic Mature Trees And The Meandering Humber River below. Steps To Parks, The Convenience Of Bus Transit, A 15 Minute Walk to The Original Riverside Village Of Woodbridge Offering Numerous Restaurants, Cafes, A Grocery Store, Shops and Banks++. The Detached 2 Storey Workshop Could Have Numerous Uses. A Separate Entrance To The Lower Level Offers The Potential Of A Secondary Suite. Consider Renovating This Home To Your Own Taste Or Build Your Dream Home. **** EXTRAS **** Newer Insulated Garage Door, Some Vinyl Windows, Two New 9 Ft. Wide Sliding Glass Doors (id:58671)
Property Details
| MLS® Number | N11182148 |
| Property Type | Single Family |
| Community Name | East Woodbridge |
| AmenitiesNearBy | Park, Public Transit, Schools |
| CommunityFeatures | Community Centre |
| Features | Conservation/green Belt |
| ParkingSpaceTotal | 6 |
| Structure | Workshop |
Building
| BathroomTotal | 2 |
| BedroomsAboveGround | 4 |
| BedroomsTotal | 4 |
| Appliances | Garage Door Opener |
| BasementDevelopment | Unfinished |
| BasementFeatures | Separate Entrance |
| BasementType | N/a (unfinished) |
| ConstructionStyleAttachment | Detached |
| ConstructionStyleSplitLevel | Sidesplit |
| CoolingType | Wall Unit |
| ExteriorFinish | Brick |
| FireplacePresent | Yes |
| FlooringType | Hardwood |
| FoundationType | Block |
| HeatingFuel | Natural Gas |
| HeatingType | Hot Water Radiator Heat |
| Type | House |
| UtilityWater | Municipal Water |
Parking
| Garage |
Land
| Acreage | No |
| LandAmenities | Park, Public Transit, Schools |
| Sewer | Sanitary Sewer |
| SizeFrontage | 230 Ft ,1 In |
| SizeIrregular | 230.1 Ft ; .297 Acres, Irregular |
| SizeTotalText | 230.1 Ft ; .297 Acres, Irregular |
| SurfaceWater | River/stream |
Rooms
| Level | Type | Length | Width | Dimensions |
|---|---|---|---|---|
| Lower Level | Other | 7.05 m | 6.2 m | 7.05 m x 6.2 m |
| Main Level | Kitchen | 3.97 m | 3.12 m | 3.97 m x 3.12 m |
| Main Level | Eating Area | 4.21 m | 3.97 m | 4.21 m x 3.97 m |
| Upper Level | Primary Bedroom | 4.05 m | 3.65 m | 4.05 m x 3.65 m |
| Upper Level | Bedroom 2 | 4.37 m | 3.47 m | 4.37 m x 3.47 m |
| Upper Level | Bedroom 3 | 3.66 m | 3.19 m | 3.66 m x 3.19 m |
| Upper Level | Bedroom 4 | 3.61 m | 3.01 m | 3.61 m x 3.01 m |
| In Between | Living Room | 6.25 m | 3.86 m | 6.25 m x 3.86 m |
| In Between | Dining Room | 4.38 m | 3.2 m | 4.38 m x 3.2 m |
https://www.realtor.ca/real-estate/27687119/185-willis-road-vaughan-east-woodbridge-east-woodbridge
Interested?
Contact us for more information

































