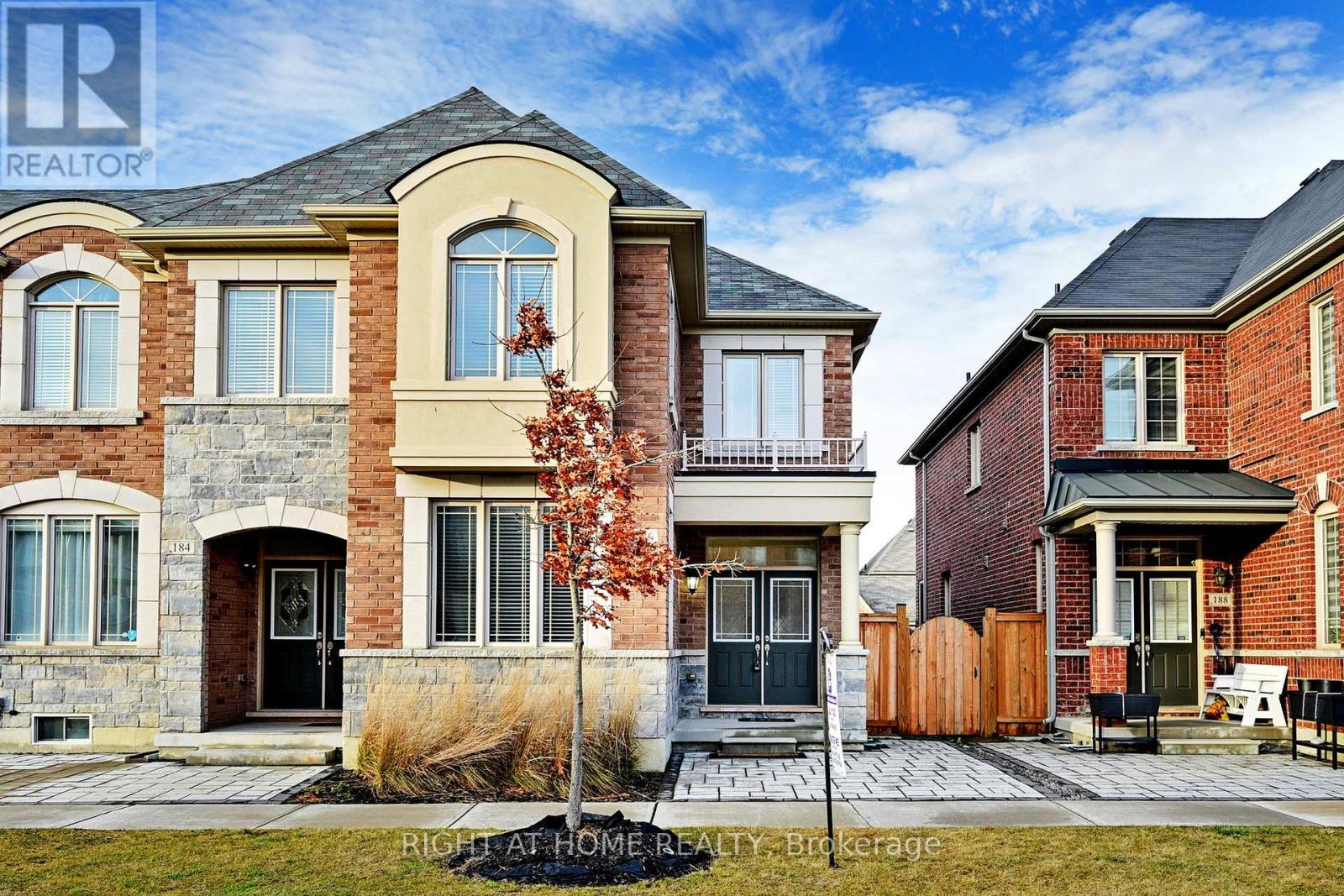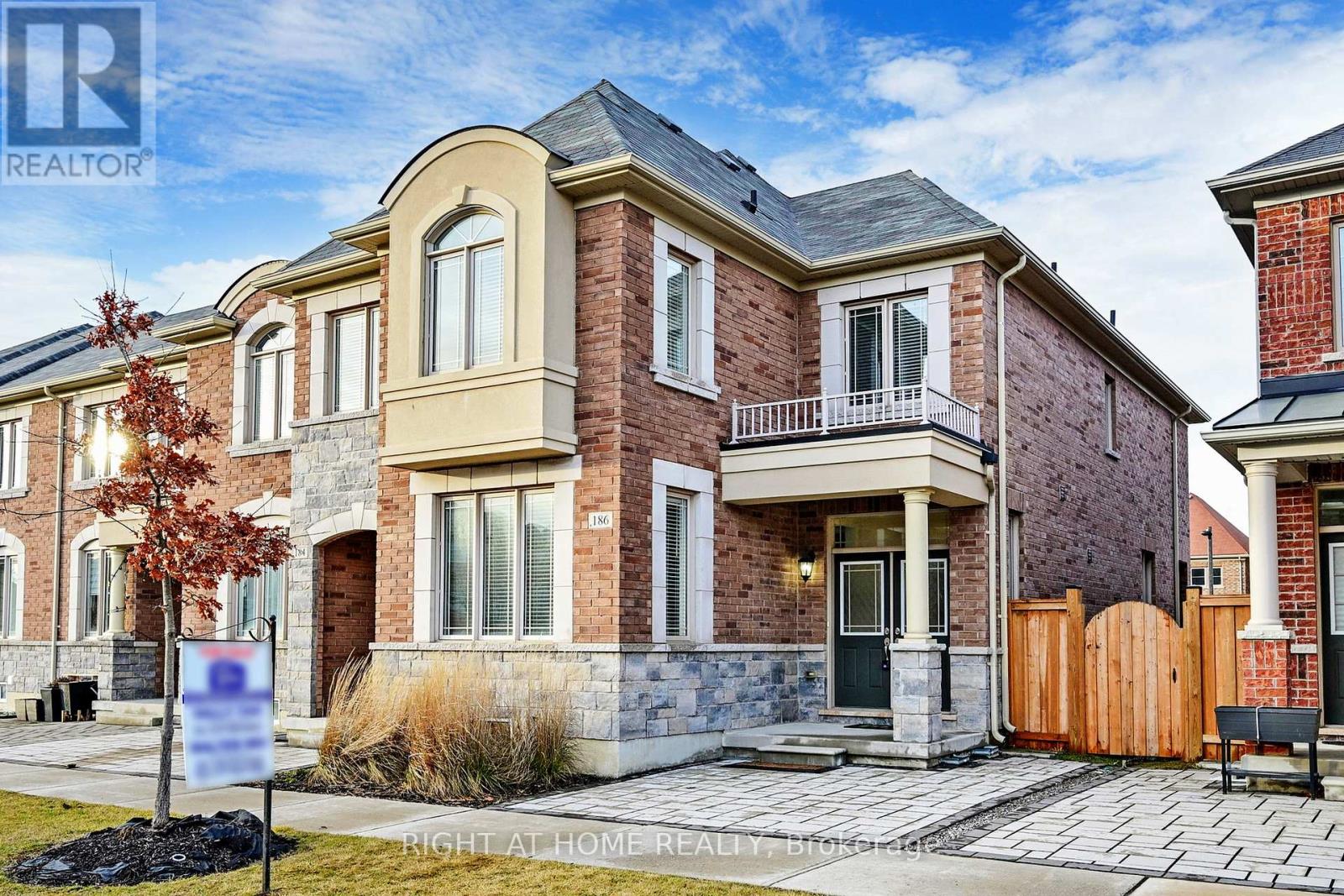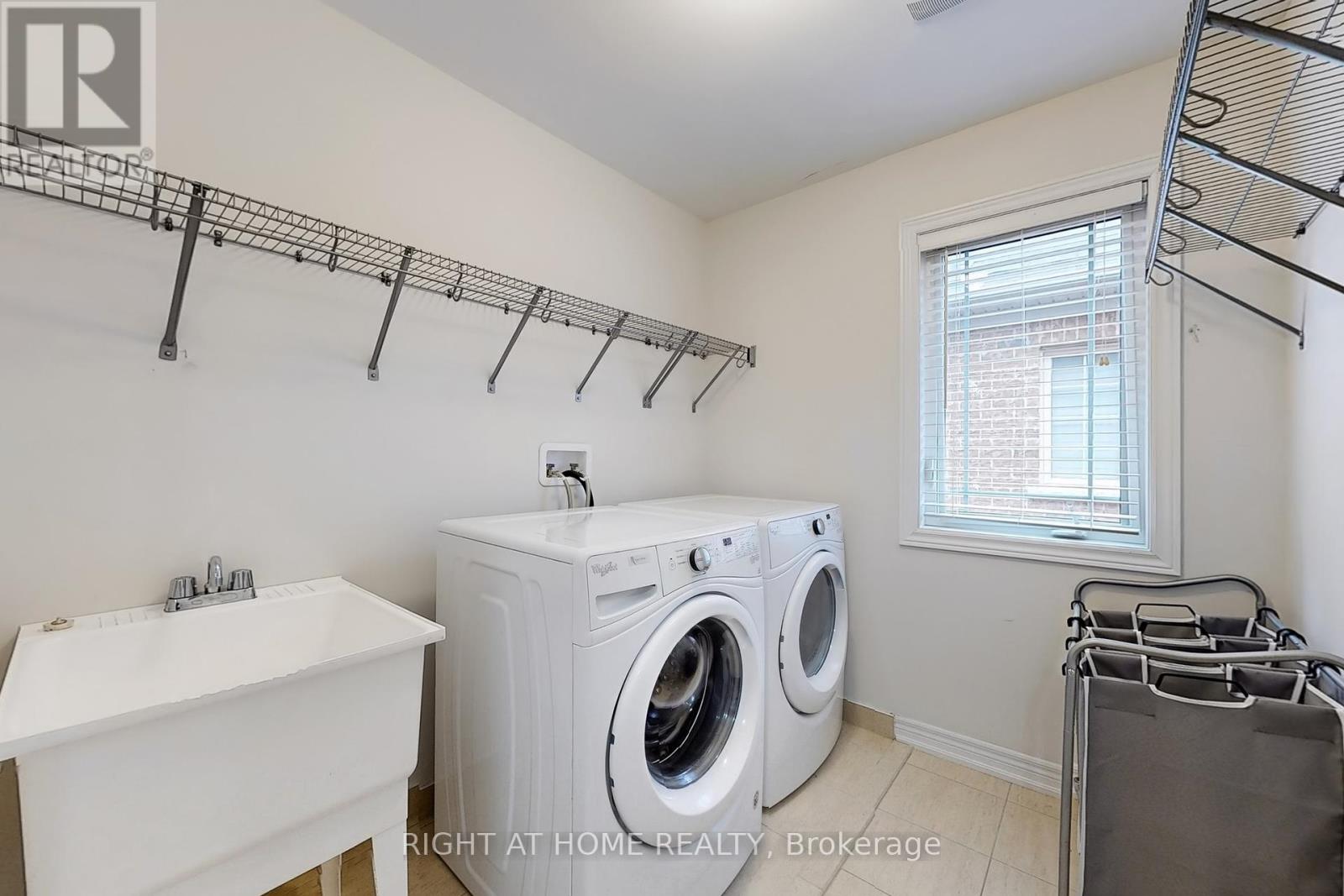- Home
- Services
- Homes For Sale Property Listings
- Neighbourhood
- Reviews
- Downloads
- Blog
- Contact
- Trusted Partners
186 Northvale Road Markham, Ontario L6B 1J3
3 Bedroom
4 Bathroom
Fireplace
Central Air Conditioning
Forced Air
$1,299,000
Welcome to this stunning end-unit freehold townhouse in the highly sought-after Markham Cornell Community! Almost 25 Feet Frontage! This home feels like a semi-detached, featuring 9 ft ceilings on the main floor, and a detached garage for added convenience. The functional first floor offers versatile living spaces, while the second floor boasts three spacious bedrooms, two of the bedrooms with its own private 4-piece ensuite, master bedroom with 5 -piece ensuite, ensuring ultimate comfort and privacy for the whole family. Perfectly located within walking distance to the Cornell Community Centre, schools, Stouffville Hospital, library, bus stops, and major highways, this property combines modern living with unparalleled convenience. Don't miss this rare opportunity to own a gorgeous freehold townhouse in an incredible location. Schedule your showing today! **** EXTRAS **** End Unit Like Semi-Detached; Rare almost 25 feet Frantage;Close to Schools;Double Dr Entrance (id:58671)
Property Details
| MLS® Number | N11905265 |
| Property Type | Single Family |
| Community Name | Cornell |
| ParkingSpaceTotal | 3 |
Building
| BathroomTotal | 4 |
| BedroomsAboveGround | 3 |
| BedroomsTotal | 3 |
| BasementType | Full |
| ConstructionStyleAttachment | Attached |
| CoolingType | Central Air Conditioning |
| ExteriorFinish | Brick |
| FireplacePresent | Yes |
| FlooringType | Hardwood, Carpeted |
| FoundationType | Unknown |
| HalfBathTotal | 1 |
| HeatingFuel | Natural Gas |
| HeatingType | Forced Air |
| StoriesTotal | 2 |
| Type | Row / Townhouse |
| UtilityWater | Municipal Water |
Parking
| Detached Garage |
Land
| Acreage | No |
| Sewer | Sanitary Sewer |
| SizeDepth | 101 Ft ,8 In |
| SizeFrontage | 24 Ft ,7 In |
| SizeIrregular | 24.61 X 101.71 Ft |
| SizeTotalText | 24.61 X 101.71 Ft |
Rooms
| Level | Type | Length | Width | Dimensions |
|---|---|---|---|---|
| Second Level | Primary Bedroom | 3.6 m | 5.8 m | 3.6 m x 5.8 m |
| Second Level | Bedroom 2 | 2.64 m | 3.96 m | 2.64 m x 3.96 m |
| Second Level | Bedroom 3 | 2.86 m | 3.12 m | 2.86 m x 3.12 m |
| Second Level | Laundry Room | 1.89 m | 1.45 m | 1.89 m x 1.45 m |
| Main Level | Living Room | 3.6 m | 6.3 m | 3.6 m x 6.3 m |
| Main Level | Family Room | 3.3 m | 5.8 m | 3.3 m x 5.8 m |
| Main Level | Kitchen | 2.44 m | 3.81 m | 2.44 m x 3.81 m |
| Main Level | Dining Room | 3.5 m | 6.1 m | 3.5 m x 6.1 m |
| Main Level | Eating Area | 2.44 m | 3.15 m | 2.44 m x 3.15 m |
https://www.realtor.ca/real-estate/27762818/186-northvale-road-markham-cornell-cornell
Interested?
Contact us for more information










































