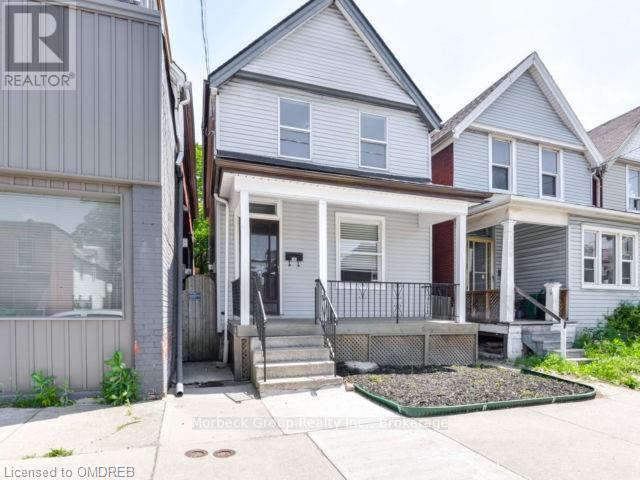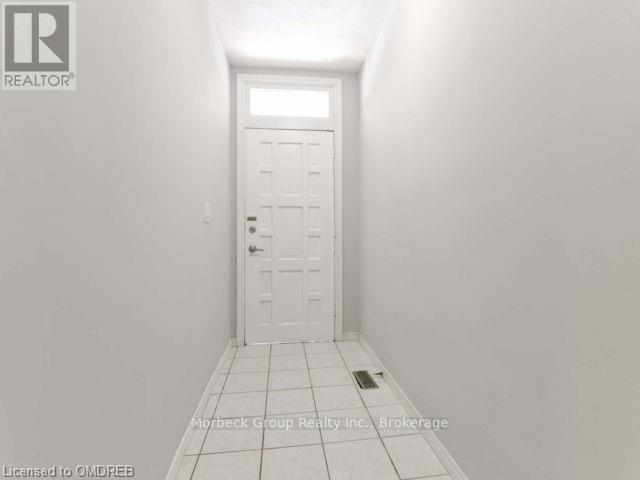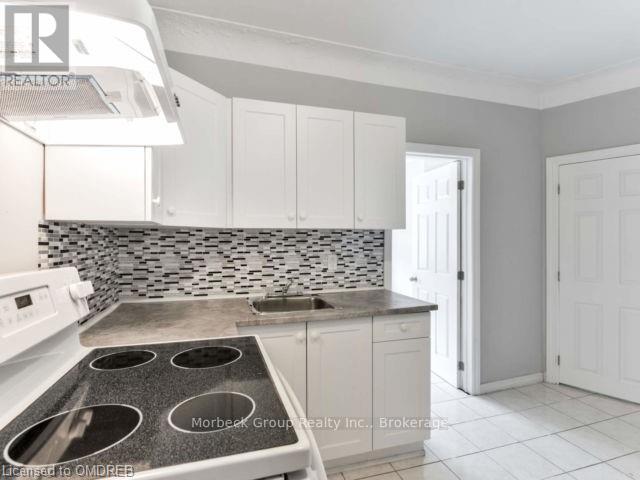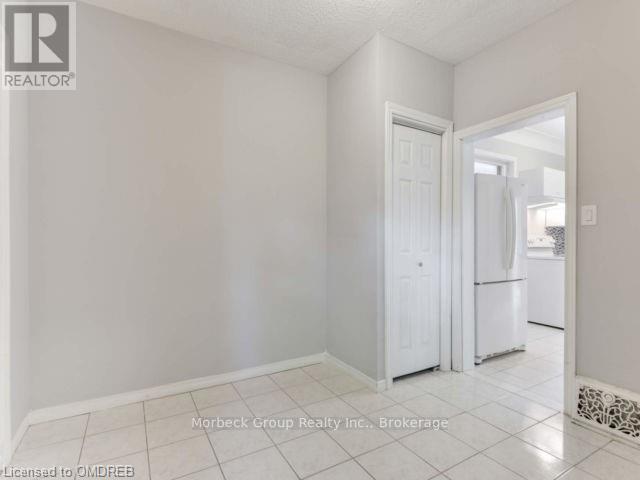- Home
- Services
- Homes For Sale Property Listings
- Neighbourhood
- Reviews
- Downloads
- Blog
- Contact
- Trusted Partners
186 Sherman Avenue N Hamilton, Ontario L8L 6M9
4 Bedroom
3 Bathroom
Central Air Conditioning
Forced Air
$598,888
Modernized Detached Home Perfect For First-Time Buyers, Families, Or Investors Seeking Fabulous Income Potential. Versatile Layout Includes A Spacious New Kitchen, Two Bedrooms, And A Full Bathroom On The Main Floor With A Convenient Walk-Out. The Upper Level Offers Two Additional Bedrooms, A Full Bathroom, An Eat-In Kitchen, And Another Walk-Out. The Finished Basement Adds Even More Value With Two Generously Sized Rooms, 3-Piece Bathroom, And A Walk-Out. Beautiful And Convenient Backyard. (id:58671)
Property Details
| MLS® Number | X11880125 |
| Property Type | Single Family |
| Community Name | Stripley |
| AmenitiesNearBy | Hospital |
| EquipmentType | Water Heater |
| RentalEquipmentType | Water Heater |
Building
| BathroomTotal | 3 |
| BedroomsAboveGround | 4 |
| BedroomsTotal | 4 |
| Appliances | Dryer, Range, Refrigerator, Stove, Washer |
| BasementFeatures | Walk Out, Walk-up |
| BasementType | N/a |
| ConstructionStyleAttachment | Detached |
| CoolingType | Central Air Conditioning |
| ExteriorFinish | Aluminum Siding, Vinyl Siding |
| FoundationType | Unknown |
| HeatingFuel | Natural Gas |
| HeatingType | Forced Air |
| StoriesTotal | 2 |
| Type | House |
| UtilityWater | Municipal Water |
Land
| Acreage | No |
| LandAmenities | Hospital |
| Sewer | Sanitary Sewer |
| SizeDepth | 72 Ft ,1 In |
| SizeFrontage | 20 Ft |
| SizeIrregular | 20 X 72.1 Ft |
| SizeTotalText | 20 X 72.1 Ft|under 1/2 Acre |
| ZoningDescription | Res |
Rooms
| Level | Type | Length | Width | Dimensions |
|---|---|---|---|---|
| Second Level | Other | 3.09 m | 3.73 m | 3.09 m x 3.73 m |
| Second Level | Bedroom | 4.77 m | 2.89 m | 4.77 m x 2.89 m |
| Second Level | Bedroom | 2.66 m | 2.81 m | 2.66 m x 2.81 m |
| Second Level | Bathroom | 0.3 m | 0.3 m | 0.3 m x 0.3 m |
| Basement | Recreational, Games Room | 5.23 m | 4.31 m | 5.23 m x 4.31 m |
| Basement | Den | 2.92 m | 2.61 m | 2.92 m x 2.61 m |
| Basement | Den | 2.59 m | 2.44 m | 2.59 m x 2.44 m |
| Basement | Bathroom | 0.3 m | 0.03 m | 0.3 m x 0.03 m |
| Main Level | Bedroom | 3.65 m | 4.03 m | 3.65 m x 4.03 m |
| Main Level | Kitchen | 4.47 m | 3.78 m | 4.47 m x 3.78 m |
| Main Level | Bedroom | 3.14 m | 2.51 m | 3.14 m x 2.51 m |
| Main Level | Laundry Room | 3.04 m | 2.36 m | 3.04 m x 2.36 m |
| Main Level | Bathroom | 0.3 m | 0.3 m | 0.3 m x 0.3 m |
https://www.realtor.ca/real-estate/27707028/186-sherman-avenue-n-hamilton-stripley-stripley
Interested?
Contact us for more information




























