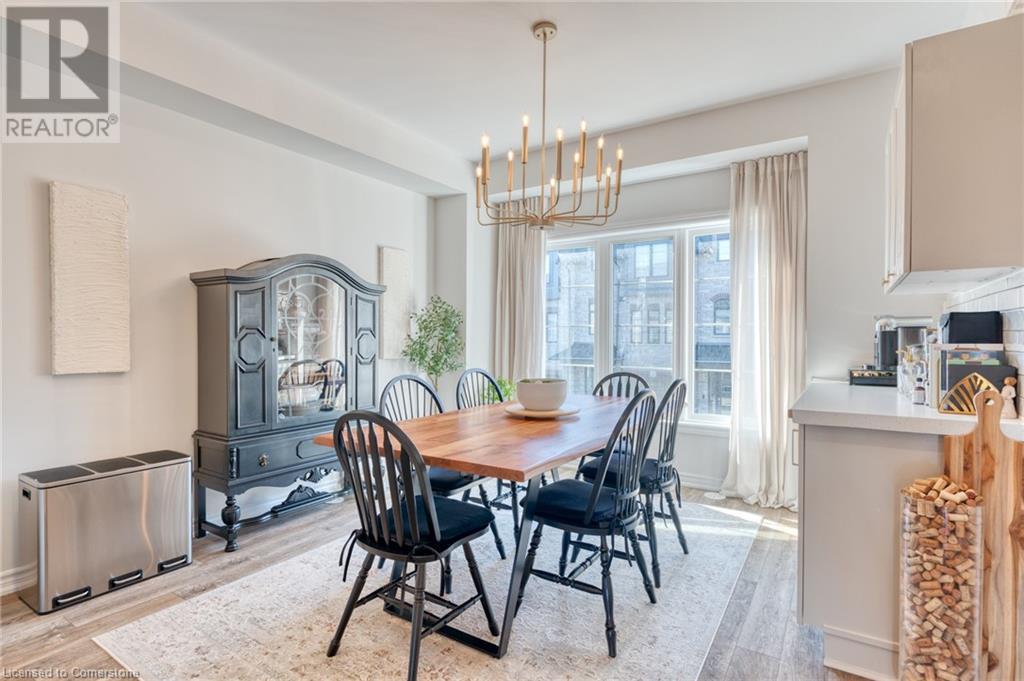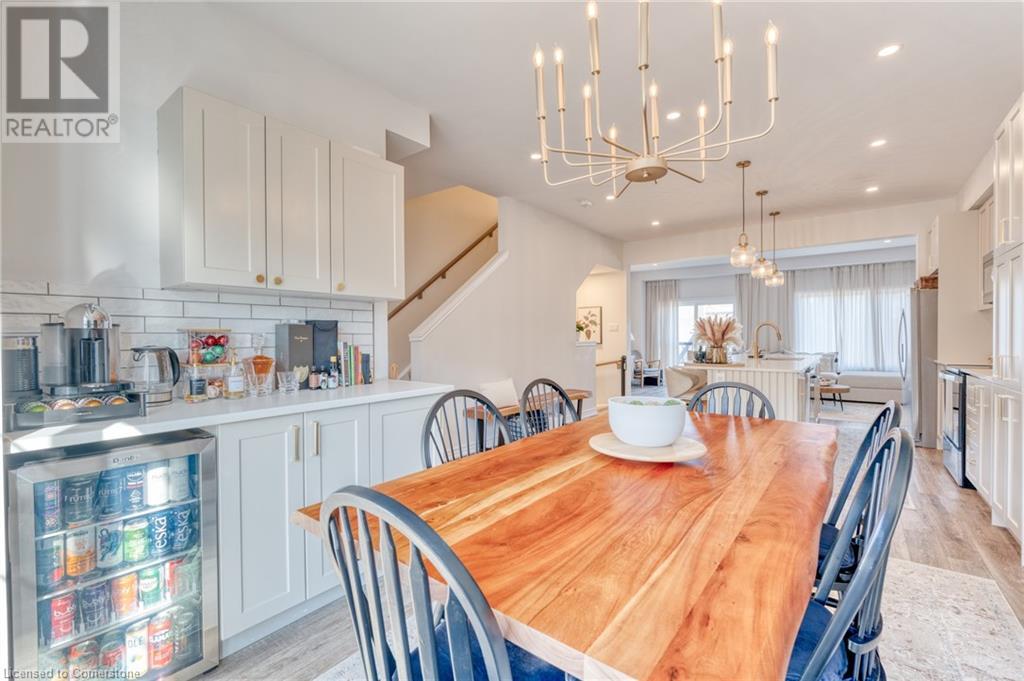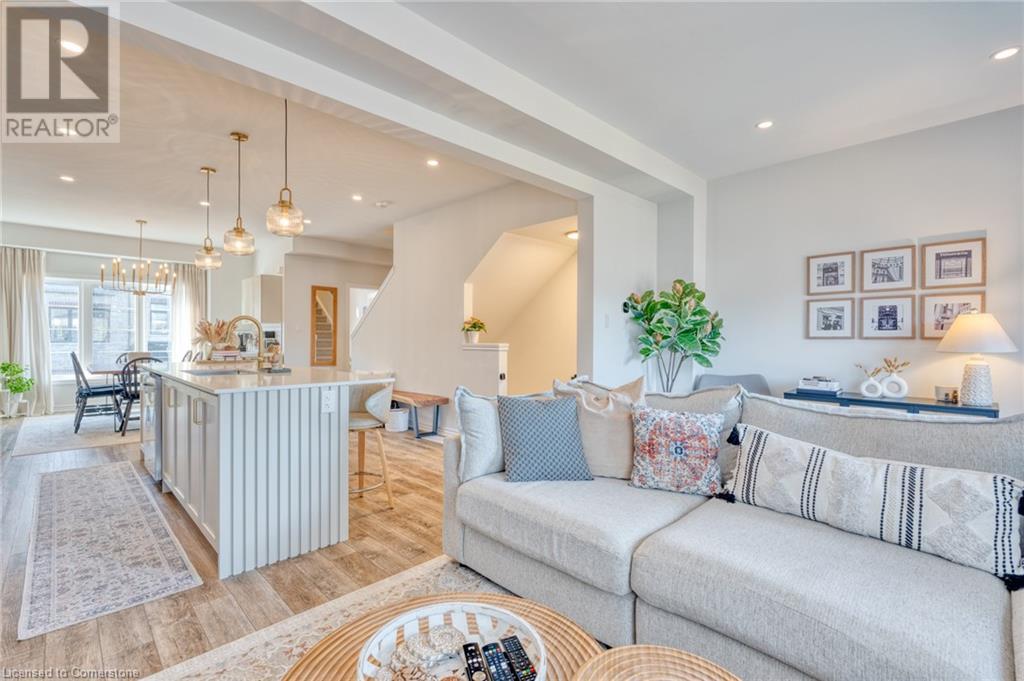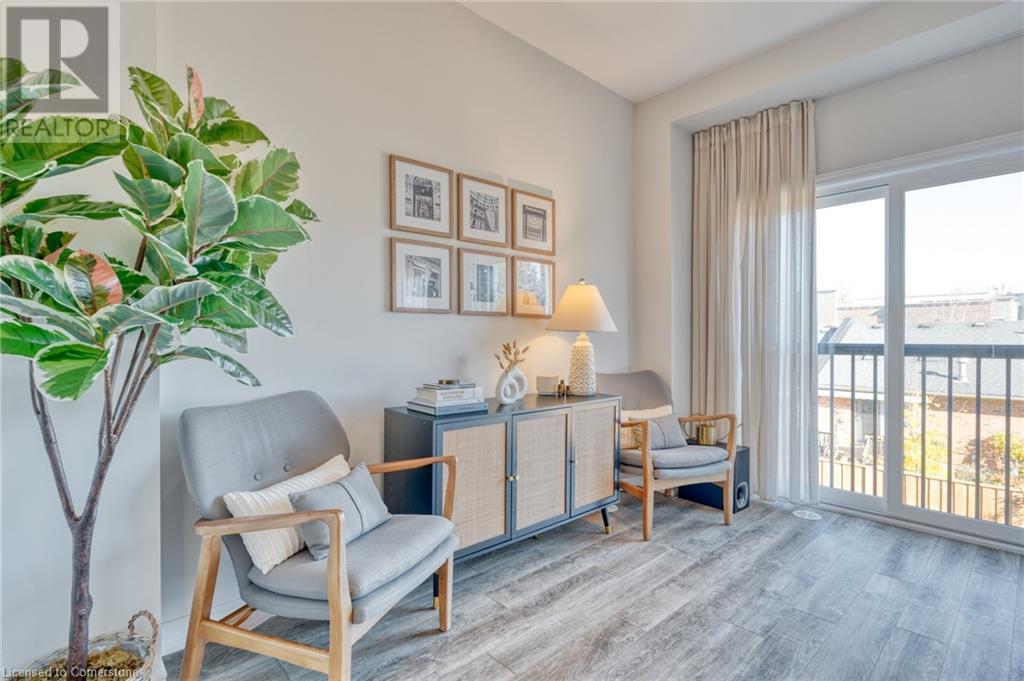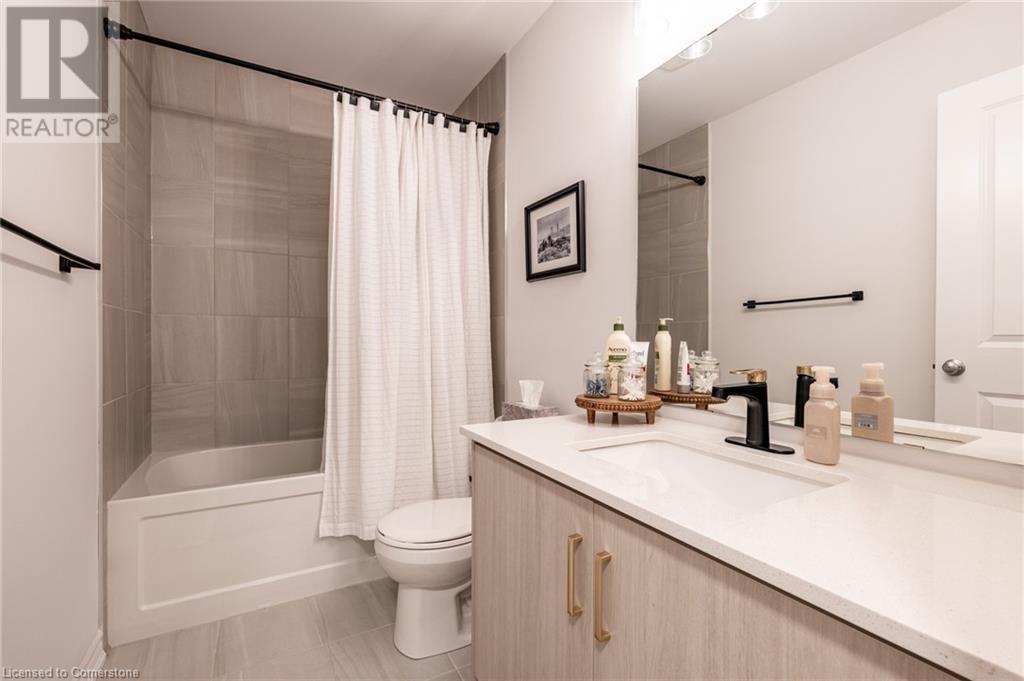- Home
- Services
- Homes For Sale Property Listings
- Neighbourhood
- Reviews
- Downloads
- Blog
- Contact
- Trusted Partners
187 Wilson Street W Unit# 7 Hamilton, Ontario L9G 0J3
3 Bedroom
3 Bathroom
1935 sqft
3 Level
Central Air Conditioning
Forced Air
$899,900
Stunning 3 storey executive townhome in the heart of Ancaster. Built by Starward Homes and completed in 2023, this 1935 square foot upscale townhome features 3 bedrooms, 3 bathrooms, primary en-suite & walk-in, luxury vinyl flooring and an incredible open concept kitchen with a grand island that offers a designer's touch. Second level features earth tones throughout complimented by brass fixtures giving the space a very modern look. This townhome presents an overall grand floor-plan with a main level office/den space perfect for working from home. Every level is separately controlled for heating and cooling with it's own individual thermostat making for total comfort. Situated steps to downtown Ancaster, you are in walking distance to some of the most well known shops, restaurants and amenities with a short drive to the Wilson West commercial centre. A perfect blend of size and location, you won't find a property like this in such proximity to all Ancaster has to offer! Property is being sold with an issued/transferable permit for a 200 square foot elevated deck (id:58671)
Property Details
| MLS® Number | 40683278 |
| Property Type | Single Family |
| AmenitiesNearBy | Park, Place Of Worship, Public Transit, Schools, Shopping |
| CommunityFeatures | Community Centre, School Bus |
| EquipmentType | Furnace, Other |
| Features | Balcony, Paved Driveway, Automatic Garage Door Opener |
| ParkingSpaceTotal | 2 |
| RentalEquipmentType | Furnace, Other |
Building
| BathroomTotal | 3 |
| BedroomsAboveGround | 3 |
| BedroomsTotal | 3 |
| Appliances | Dishwasher, Dryer, Refrigerator, Washer, Microwave Built-in, Window Coverings, Garage Door Opener |
| ArchitecturalStyle | 3 Level |
| BasementType | None |
| ConstructedDate | 2023 |
| ConstructionStyleAttachment | Attached |
| CoolingType | Central Air Conditioning |
| ExteriorFinish | Brick Veneer, Stone, Vinyl Siding |
| FireProtection | Smoke Detectors |
| FoundationType | Poured Concrete |
| HalfBathTotal | 1 |
| HeatingFuel | Natural Gas |
| HeatingType | Forced Air |
| StoriesTotal | 3 |
| SizeInterior | 1935 Sqft |
| Type | Row / Townhouse |
| UtilityWater | Municipal Water |
Parking
| Attached Garage |
Land
| AccessType | Highway Nearby |
| Acreage | No |
| LandAmenities | Park, Place Of Worship, Public Transit, Schools, Shopping |
| Sewer | Municipal Sewage System |
| SizeDepth | 91 Ft |
| SizeFrontage | 20 Ft |
| SizeTotalText | Under 1/2 Acre |
| ZoningDescription | R2 |
Rooms
| Level | Type | Length | Width | Dimensions |
|---|---|---|---|---|
| Second Level | 2pc Bathroom | 6'9'' x 5'4'' | ||
| Second Level | Dining Room | 12'1'' x 10'7'' | ||
| Second Level | Living Room | 18'9'' x 11'8'' | ||
| Third Level | 4pc Bathroom | 8'9'' x 4'5'' | ||
| Third Level | Bedroom | 9'6'' x 9'3'' | ||
| Third Level | Bedroom | 11'3'' x 9'2'' | ||
| Third Level | 4pc Bathroom | 10'5'' x 4'5'' | ||
| Third Level | Primary Bedroom | 12'3'' x 11'6'' | ||
| Main Level | Storage | 11'5'' x 6'1'' | ||
| Main Level | Office | 12'5'' x 11'5'' | ||
| Main Level | Foyer | 9'7'' x 7'4'' |
https://www.realtor.ca/real-estate/27707896/187-wilson-street-w-unit-7-hamilton
Interested?
Contact us for more information


















