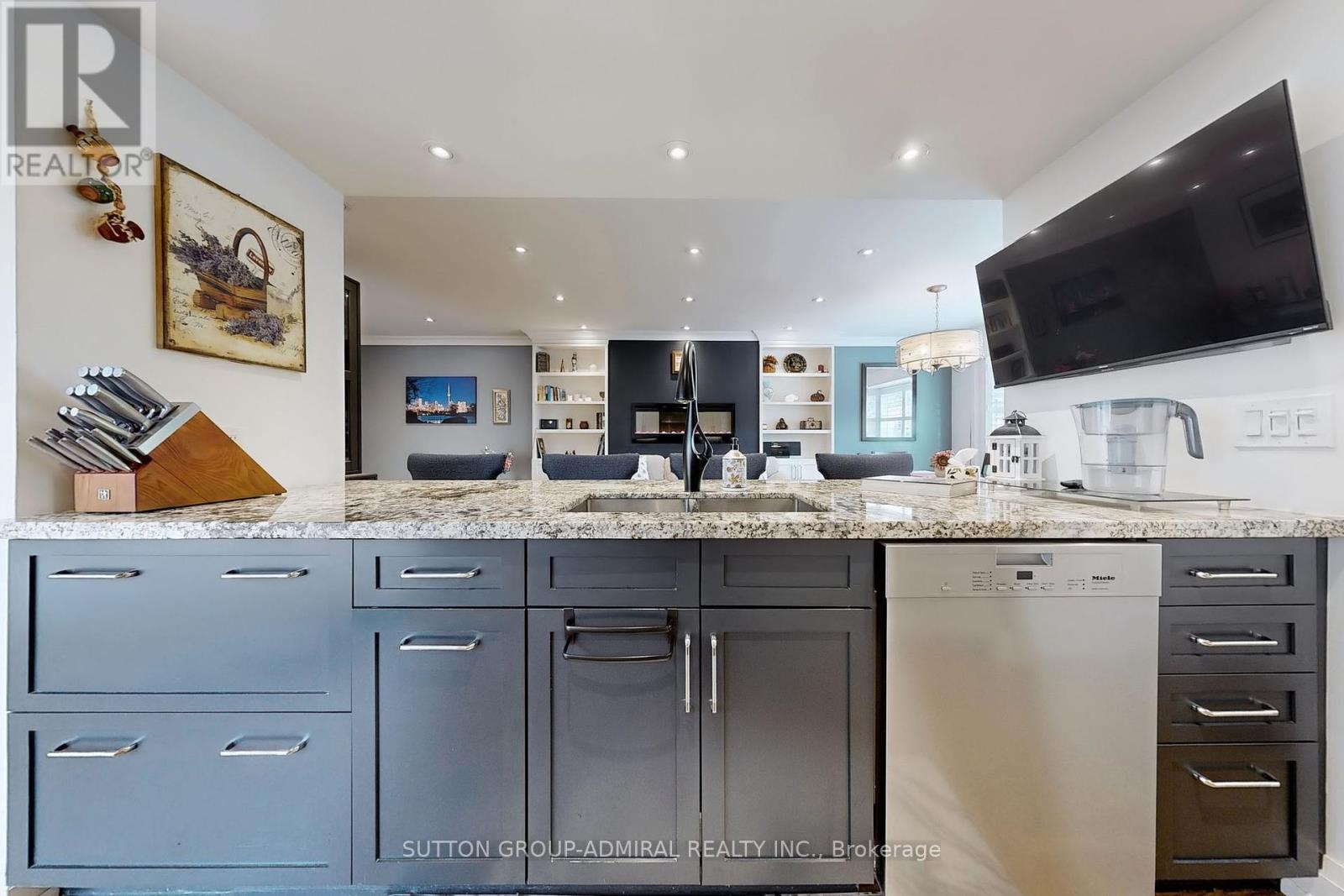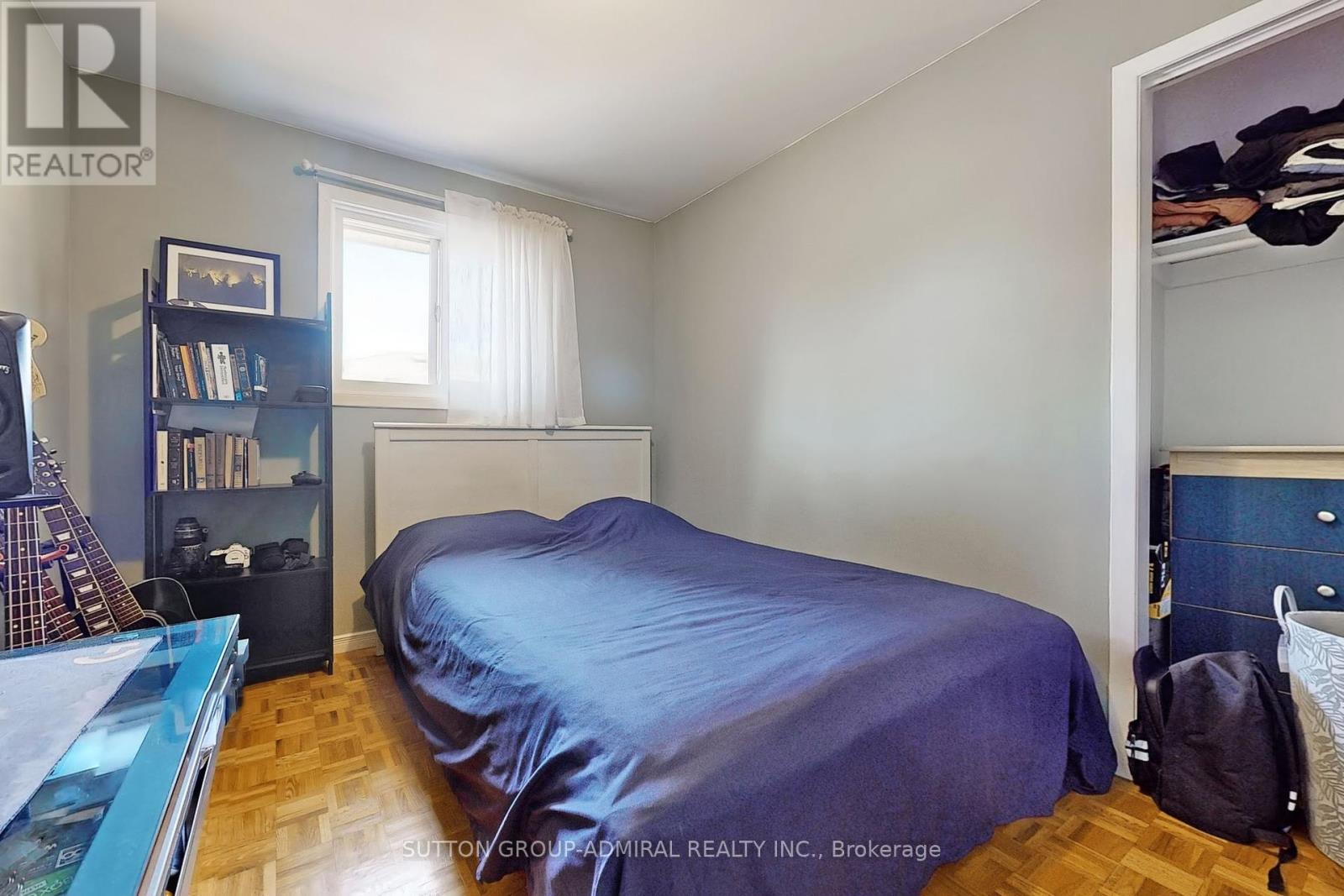- Home
- Services
- Homes For Sale Property Listings
- Neighbourhood
- Reviews
- Downloads
- Blog
- Contact
- Trusted Partners
1873 Bonnymede Drive Mississauga, Ontario L5J 1E2
3 Bedroom
2 Bathroom
Bungalow
Central Air Conditioning
Forced Air
$1,050,000
Welcome to 1873 Bonnymede, a spacious semi-detached back split home located in the heart of Clarkson Village. This charming property boasts 3 bedrooms and 2 bathrooms, offering a perfect blend of style and comfort. The main level features an open-concept living room with California shutters, an electric fireplace, and sleek vinyl plank flooring. The updated kitchen is equipped with premium appliances, granite countertops, a walk-in pantry, and plenty of space for culinary creativity.On the upper level, you'll find three bedrooms with beautiful natural hardwood floors and a main 4-piece bathroom. The lower level includes a generous rec room, a 3-piece bathroom, an office, and ample storage. Recent home updates include Renewal by Andersen windows (2019) with a transferable warranty, kitchen and appliances (2017), updated electrical panel and wiring (2017), eaves (2019), and a new washer and dryer (2022). **** EXTRAS **** 2 Sheds One With Electricity. Walking Distance To The Clarkson Go Station And Restaurants And Shopping. Rattray Marsh Very Close By. Large Deck (id:58671)
Property Details
| MLS® Number | W9396482 |
| Property Type | Single Family |
| Community Name | Clarkson |
| ParkingSpaceTotal | 2 |
Building
| BathroomTotal | 2 |
| BedroomsAboveGround | 3 |
| BedroomsTotal | 3 |
| Appliances | Water Heater |
| ArchitecturalStyle | Bungalow |
| BasementDevelopment | Finished |
| BasementType | N/a (finished) |
| ConstructionStyleAttachment | Semi-detached |
| CoolingType | Central Air Conditioning |
| ExteriorFinish | Aluminum Siding, Brick Facing |
| FoundationType | Concrete |
| HeatingFuel | Natural Gas |
| HeatingType | Forced Air |
| StoriesTotal | 1 |
| Type | House |
| UtilityWater | Municipal Water |
Land
| Acreage | No |
| Sewer | Sanitary Sewer |
| SizeDepth | 152 Ft |
| SizeFrontage | 30 Ft |
| SizeIrregular | 30 X 152 Ft |
| SizeTotalText | 30 X 152 Ft |
| ZoningDescription | Rm1 |
Rooms
| Level | Type | Length | Width | Dimensions |
|---|---|---|---|---|
| Second Level | Primary Bedroom | 4.04 m | 3.43 m | 4.04 m x 3.43 m |
| Second Level | Bedroom 2 | 3.43 m | 2.79 m | 3.43 m x 2.79 m |
| Second Level | Bedroom 3 | 2.77 m | 2.97 m | 2.77 m x 2.97 m |
| Lower Level | Recreational, Games Room | 5.66 m | 3.4 m | 5.66 m x 3.4 m |
| Lower Level | Office | 2.72 m | 2.95 m | 2.72 m x 2.95 m |
| Lower Level | Other | 3.38 m | 1.91 m | 3.38 m x 1.91 m |
| Main Level | Living Room | 8.38 m | 3.58 m | 8.38 m x 3.58 m |
| Main Level | Kitchen | 5.49 m | 2.77 m | 5.49 m x 2.77 m |
https://www.realtor.ca/real-estate/27541986/1873-bonnymede-drive-mississauga-clarkson-clarkson
Interested?
Contact us for more information








































