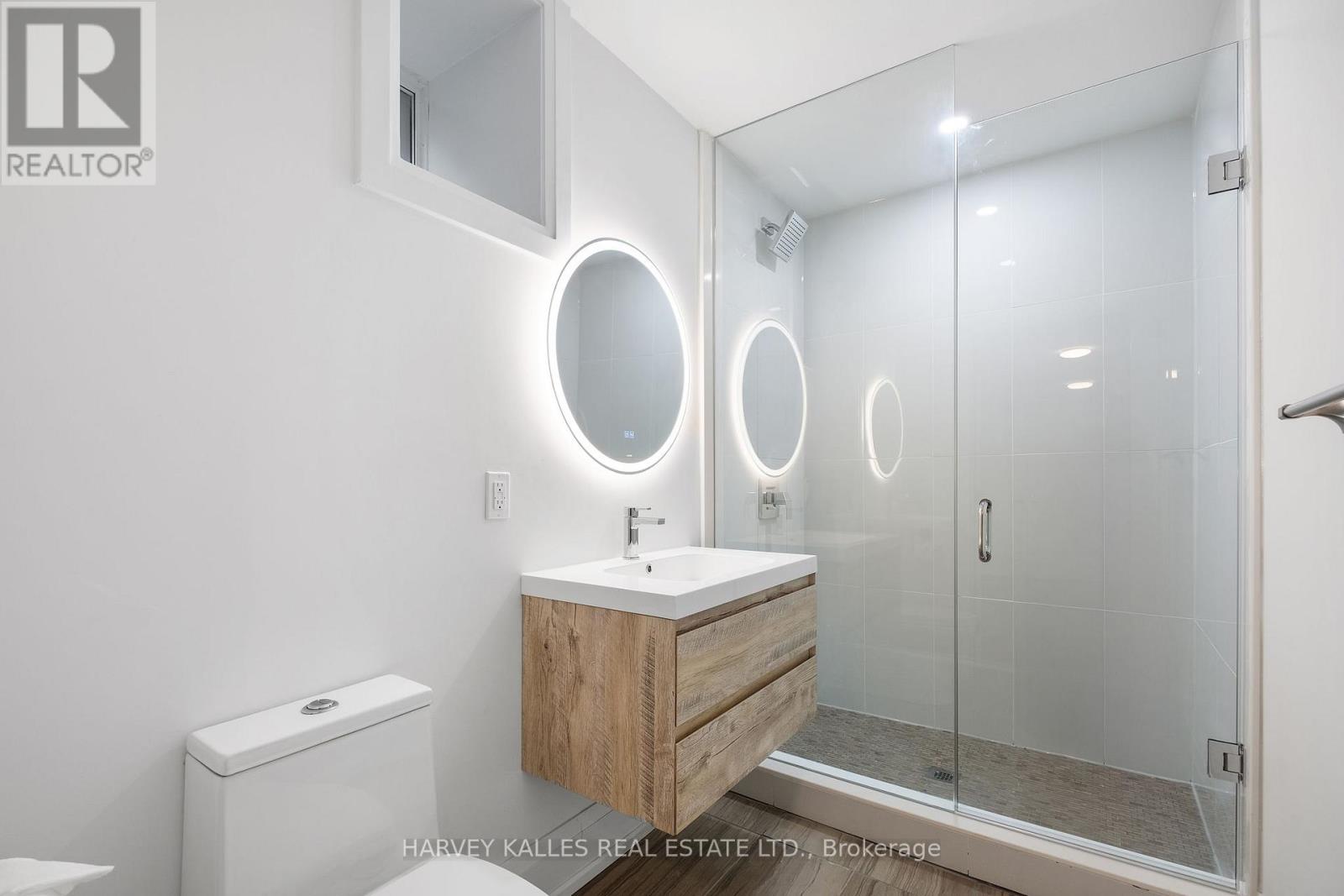4 Bedroom
5 Bathroom
Fireplace
Central Air Conditioning
Forced Air
$2,595,000
Behind the stunning exterior of 188 Keewatin Ave lies a home exuding urban elegance! This magnificent renovation unveils a modern dream home, meticulously stripped to the bare bones and reimagined, including a breathtaking addition across the entire back of the house. Spanning 3,394 square feet across all levels, this thoughtfully designed residence is situated in a warm and family-friendly neighborhood. The open-concept main floor seamlessly connects the living, dining, kitchen, and breakfast areas, offering a harmonious space for entertaining. Sliding glass doors lead to a spacious backyard, perfect for gatherings or quiet moments. At its heart, the sleek, modern kitchen is a chef's dream, ideal for preparing meals and sharing memorable moments with loved ones. Upstairs, the second floor hosts a luxurious primary suite with an en-suite bath, walk-in closet, and floor-to-ceiling windows opening to a Juliette balcony. Two additional bedrooms (or a home office), a four-piece bathroom, and a laundry area provide convenience and versatility. The third floor offers a flexible space to suit any lifestyle: an alternate primary suite, in-law suite, private office, playroom, or family room. This level boasts a three-piece bath, walk-in closet, & a cozy yoga/meditation nook. Not to be overlooked, the fully finished basement adds even more value, featuring a recreation and games room, a separate entrance for a potential nanny suite or additional living space, a roughed-in laundry hookup, & a three-piece bathroom. This carpet-free home includes upgrades like 200-amp service with a 100-amp panel for EV charging, a covered front porch, restored brick, & all new windows (2023). The professionally landscaped 203-ft deep lot offers a tranquil patio & ample space for outdoor activities. Located near top restaurants, shopping, and schools, 188 Keewatin Ave combines contemporary elegance with everyday functionality. Don't miss your chance to embrace this extraordinary lifestyle! **** EXTRAS **** Walk score 83, Transit score 84 and Bike score 74 (id:58671)
Property Details
|
MLS® Number
|
C10433685 |
|
Property Type
|
Single Family |
|
Neigbourhood
|
Mount Pleasant East |
|
Community Name
|
Mount Pleasant East |
|
Features
|
Carpet Free |
|
ParkingSpaceTotal
|
3 |
Building
|
BathroomTotal
|
5 |
|
BedroomsAboveGround
|
4 |
|
BedroomsTotal
|
4 |
|
Appliances
|
Dishwasher, Dryer, Freezer, Oven, Refrigerator, Stove, Washer |
|
BasementDevelopment
|
Finished |
|
BasementType
|
N/a (finished) |
|
ConstructionStyleAttachment
|
Detached |
|
CoolingType
|
Central Air Conditioning |
|
ExteriorFinish
|
Brick |
|
FireplacePresent
|
Yes |
|
FlooringType
|
Hardwood, Laminate |
|
FoundationType
|
Unknown |
|
HalfBathTotal
|
1 |
|
HeatingFuel
|
Natural Gas |
|
HeatingType
|
Forced Air |
|
StoriesTotal
|
3 |
|
Type
|
House |
|
UtilityWater
|
Municipal Water |
Parking
Land
|
Acreage
|
No |
|
Sewer
|
Sanitary Sewer |
|
SizeDepth
|
203 Ft |
|
SizeFrontage
|
30 Ft |
|
SizeIrregular
|
30 X 203 Ft |
|
SizeTotalText
|
30 X 203 Ft |
Rooms
| Level |
Type |
Length |
Width |
Dimensions |
|
Second Level |
Primary Bedroom |
5.33 m |
3.78 m |
5.33 m x 3.78 m |
|
Second Level |
Bedroom 2 |
4.54 m |
2.65 m |
4.54 m x 2.65 m |
|
Second Level |
Bedroom 3 |
3.4 m |
2.83 m |
3.4 m x 2.83 m |
|
Third Level |
Bedroom 4 |
8.74 m |
4.45 m |
8.74 m x 4.45 m |
|
Basement |
Recreational, Games Room |
5.54 m |
4.39 m |
5.54 m x 4.39 m |
|
Basement |
Games Room |
6.34 m |
3.17 m |
6.34 m x 3.17 m |
|
Main Level |
Foyer |
2.77 m |
2.77 m |
2.77 m x 2.77 m |
|
Main Level |
Living Room |
4.9 m |
3.38 m |
4.9 m x 3.38 m |
|
Main Level |
Dining Room |
3.87 m |
3.35 m |
3.87 m x 3.35 m |
|
Main Level |
Kitchen |
4.14 m |
2.77 m |
4.14 m x 2.77 m |
|
Main Level |
Eating Area |
3.35 m |
2.68 m |
3.35 m x 2.68 m |
https://www.realtor.ca/real-estate/27672119/188-keewatin-avenue-toronto-mount-pleasant-east-mount-pleasant-east































