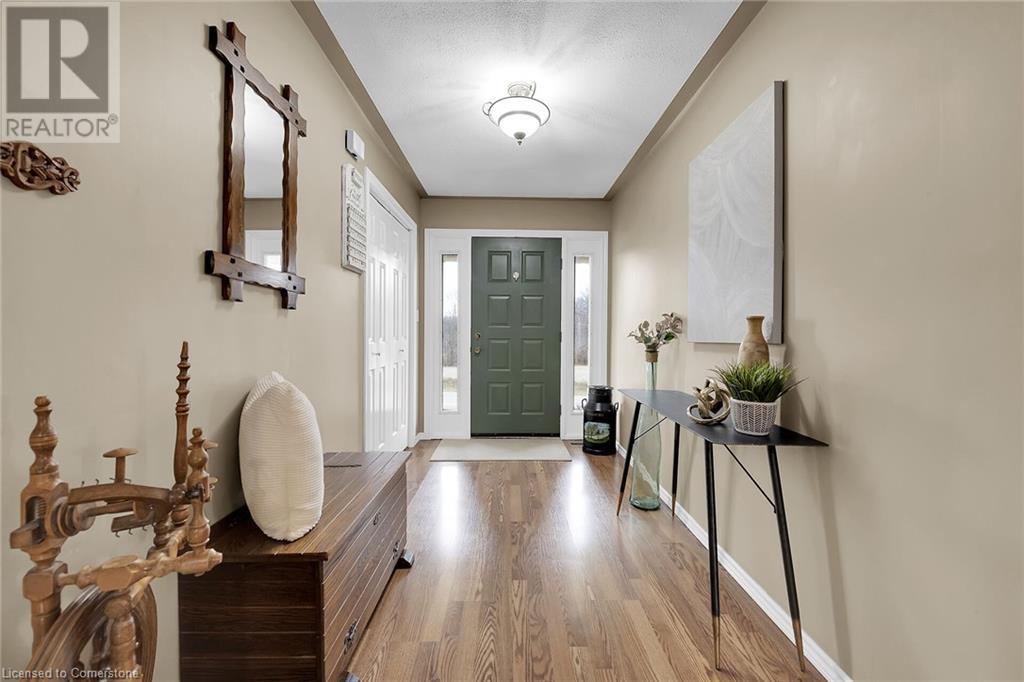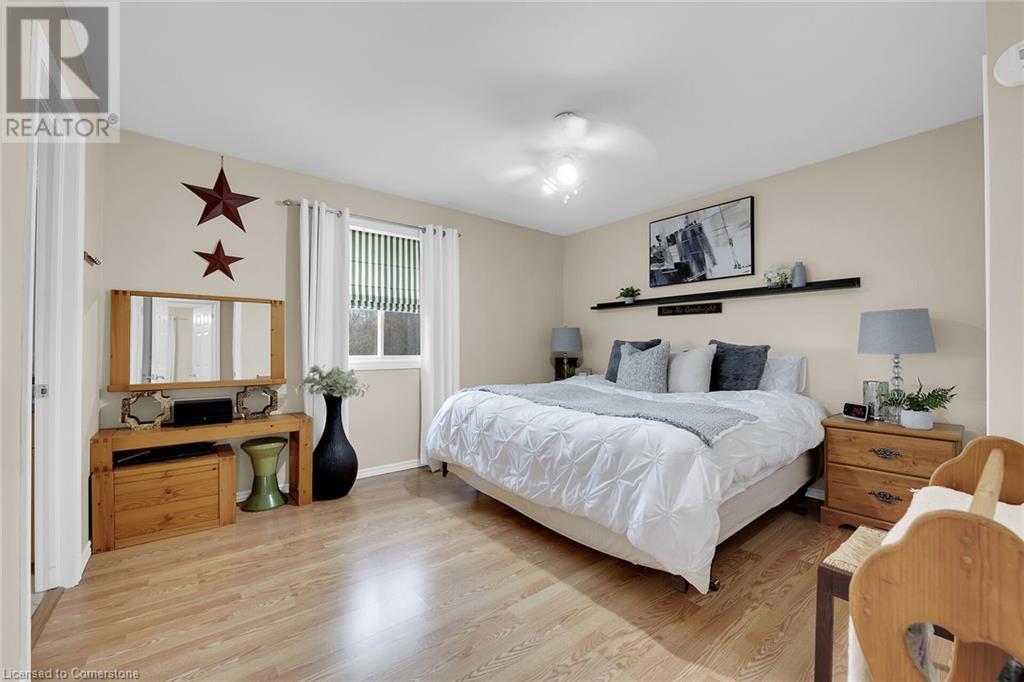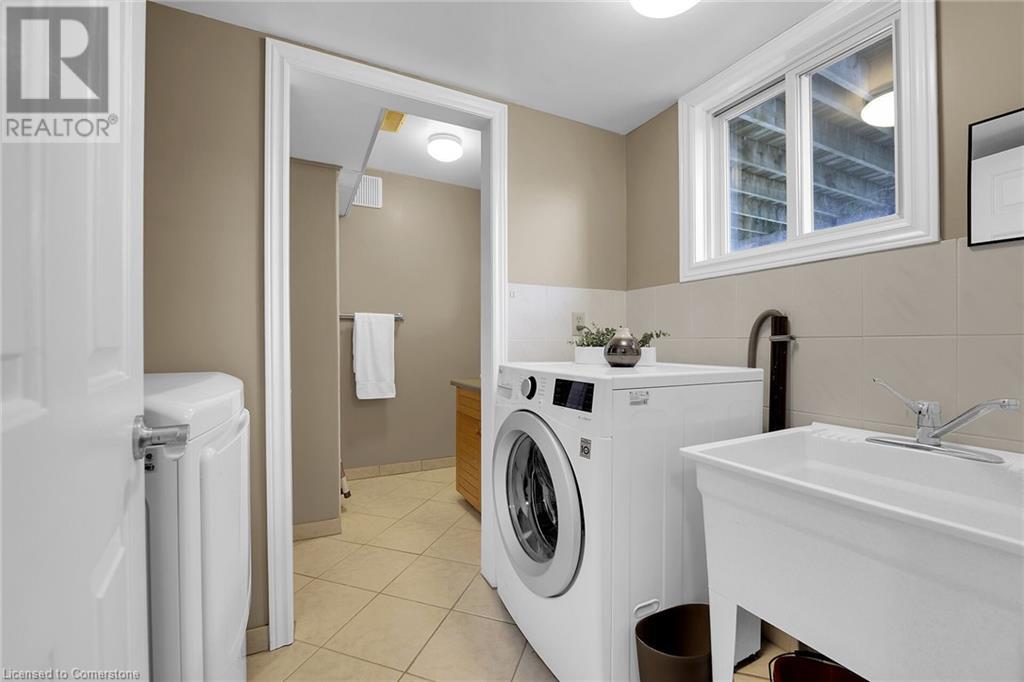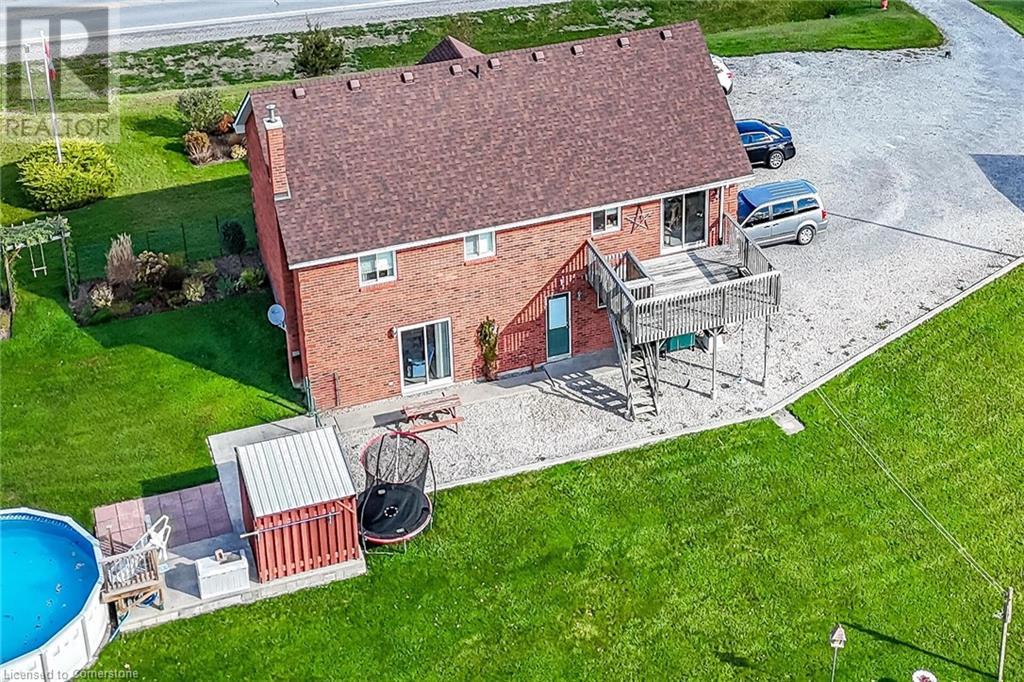5 Bedroom
3 Bathroom
3514 sqft
Raised Bungalow
Fireplace
Above Ground Pool
Central Air Conditioning
Stove, Heat Pump
$864,900
Meticulously maintained all brick raised bungalow (1992) sits majestically on almost an acre lot on a country road just 5 minutes from Cayuga offers 3+2 bedrooms, 3 bathrooms, an attached garage plus detached garage/workshop, plus an above ground pool, all surrounded in farm fields and forest. This original owner home shows incredible pride of ownership, and includes 1450 square feet on the main, plus fully finished lower level with walk out. Very wise seller included a kitchen rough in in the lower level when building the house, so there is valuable in-law/rental potential here as well - which includes a fully separate entrance. Grand wide concrete stairway leads to front porch and entry to the main level. Main floor features bright open concept kitchen, living room and dining area with porcelain tile as well as laminate flooring through out the main level. Beautiful bright windows shed lots of sunlight into the space, which includes a patio door walk out to raised rear deck. Classic oak cabinetry is in perfect condition, porcelain tile back splash and the kitchen sports stainless steel appliances all not very old. Includes huge 4x8ft work island with pretty pendant lighting. Large foyer entry way, three good sized bedrooms with closets, and the master features an ensuite bath. Lower level features high ceiligs and large above grade windows and includes another two good sized bedrooms, a large family room with cozy wood stove on brick hearth and patio door walk out to the rear yard. Access to the two car attached garage and utility areas. Detached 20x30ft garage/workshop with concrete floor, hydro and lots of storage above plus wood shed lean too on the side. Other features inc: above ground 21' pool was installed a few years ago, independent septic system, 200 amp hydro, central vac, central air 2020, massive water cistern under the garage (10000 gallons), hot water tank is owned 2020, roof 2020. Bring the family to this fantastic country property! (id:58671)
Property Details
|
MLS® Number
|
40675770 |
|
Property Type
|
Single Family |
|
AmenitiesNearBy
|
Hospital, Place Of Worship |
|
CommunicationType
|
High Speed Internet |
|
CommunityFeatures
|
Quiet Area, School Bus |
|
Features
|
Backs On Greenbelt, Crushed Stone Driveway, Country Residential, Automatic Garage Door Opener |
|
ParkingSpaceTotal
|
12 |
|
PoolType
|
Above Ground Pool |
|
Structure
|
Workshop |
Building
|
BathroomTotal
|
3 |
|
BedroomsAboveGround
|
3 |
|
BedroomsBelowGround
|
2 |
|
BedroomsTotal
|
5 |
|
Appliances
|
Central Vacuum, Dishwasher, Refrigerator, Stove, Window Coverings, Garage Door Opener |
|
ArchitecturalStyle
|
Raised Bungalow |
|
BasementDevelopment
|
Finished |
|
BasementType
|
Full (finished) |
|
ConstructedDate
|
1992 |
|
ConstructionStyleAttachment
|
Detached |
|
CoolingType
|
Central Air Conditioning |
|
ExteriorFinish
|
Brick |
|
FireplaceFuel
|
Wood |
|
FireplacePresent
|
Yes |
|
FireplaceTotal
|
1 |
|
FireplaceType
|
Stove |
|
Fixture
|
Ceiling Fans |
|
FoundationType
|
Poured Concrete |
|
HalfBathTotal
|
1 |
|
HeatingType
|
Stove, Heat Pump |
|
StoriesTotal
|
1 |
|
SizeInterior
|
3514 Sqft |
|
Type
|
House |
|
UtilityWater
|
Cistern |
Parking
Land
|
AccessType
|
Road Access |
|
Acreage
|
No |
|
LandAmenities
|
Hospital, Place Of Worship |
|
Sewer
|
Septic System |
|
SizeDepth
|
200 Ft |
|
SizeFrontage
|
199 Ft |
|
SizeIrregular
|
0.926 |
|
SizeTotal
|
0.926 Ac|1/2 - 1.99 Acres |
|
SizeTotalText
|
0.926 Ac|1/2 - 1.99 Acres |
|
ZoningDescription
|
R1 |
Rooms
| Level |
Type |
Length |
Width |
Dimensions |
|
Lower Level |
Storage |
|
|
8'1'' x 6'4'' |
|
Lower Level |
Utility Room |
|
|
6'1'' x 8'2'' |
|
Lower Level |
3pc Bathroom |
|
|
10'9'' x 8'2'' |
|
Lower Level |
Bedroom |
|
|
11'5'' x 13'1'' |
|
Lower Level |
Bedroom |
|
|
11'6'' x 13'1'' |
|
Lower Level |
Family Room |
|
|
23'6'' x 14'7'' |
|
Main Level |
Bedroom |
|
|
9'11'' x 12'0'' |
|
Main Level |
Bedroom |
|
|
9'5'' x 12'0'' |
|
Main Level |
4pc Bathroom |
|
|
7'3'' x 3'7'' |
|
Main Level |
Primary Bedroom |
|
|
12'1'' x 11'10'' |
|
Main Level |
2pc Bathroom |
|
|
10'1'' x 7'9'' |
|
Main Level |
Foyer |
|
|
6'0'' x 12'7'' |
|
Main Level |
Living Room |
|
|
18'10'' x 16'0'' |
|
Main Level |
Eat In Kitchen |
|
|
20'10'' x 12'4'' |
Utilities
https://www.realtor.ca/real-estate/27635601/1889-haldimand-road-17-cayuga








































