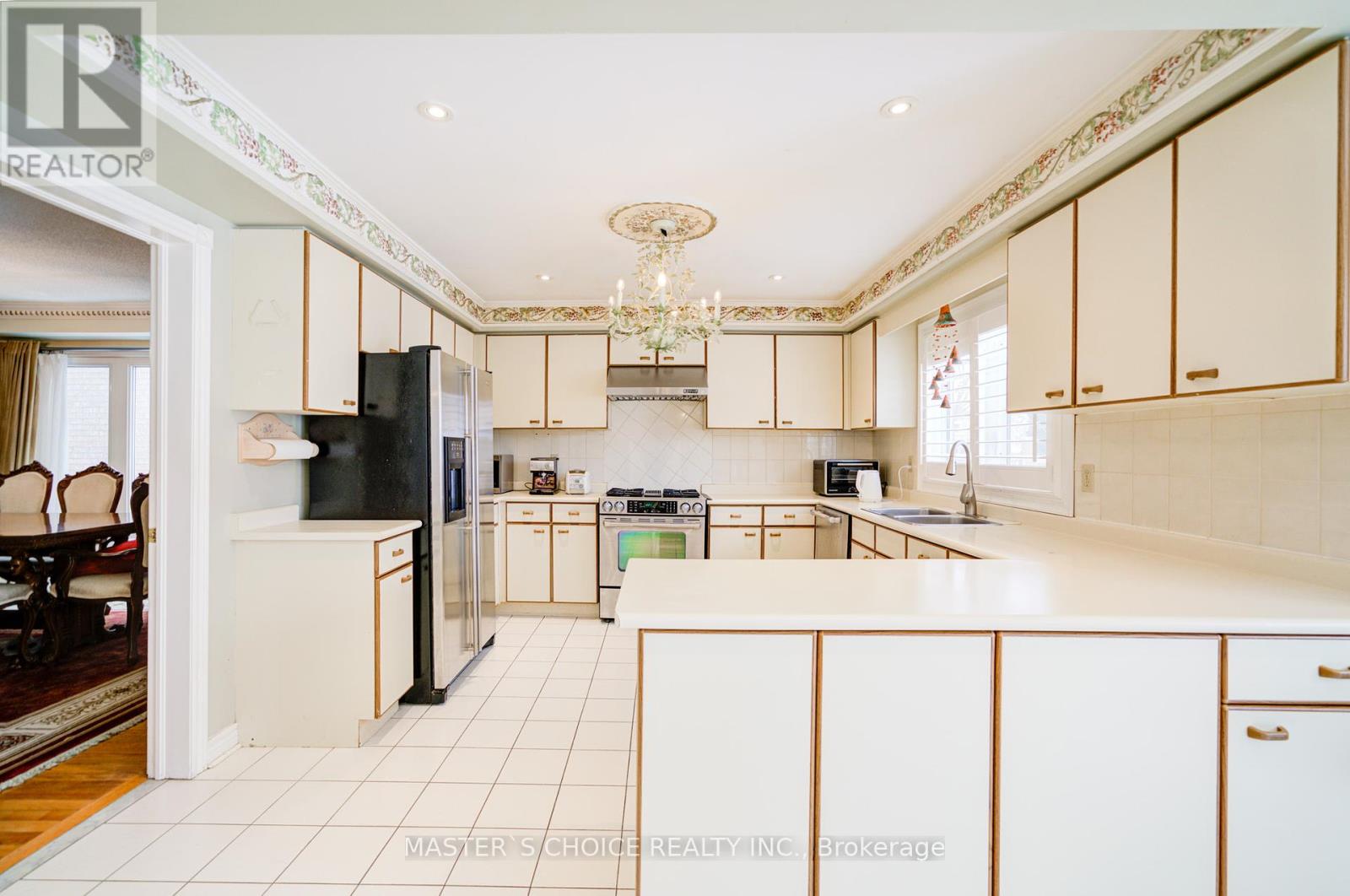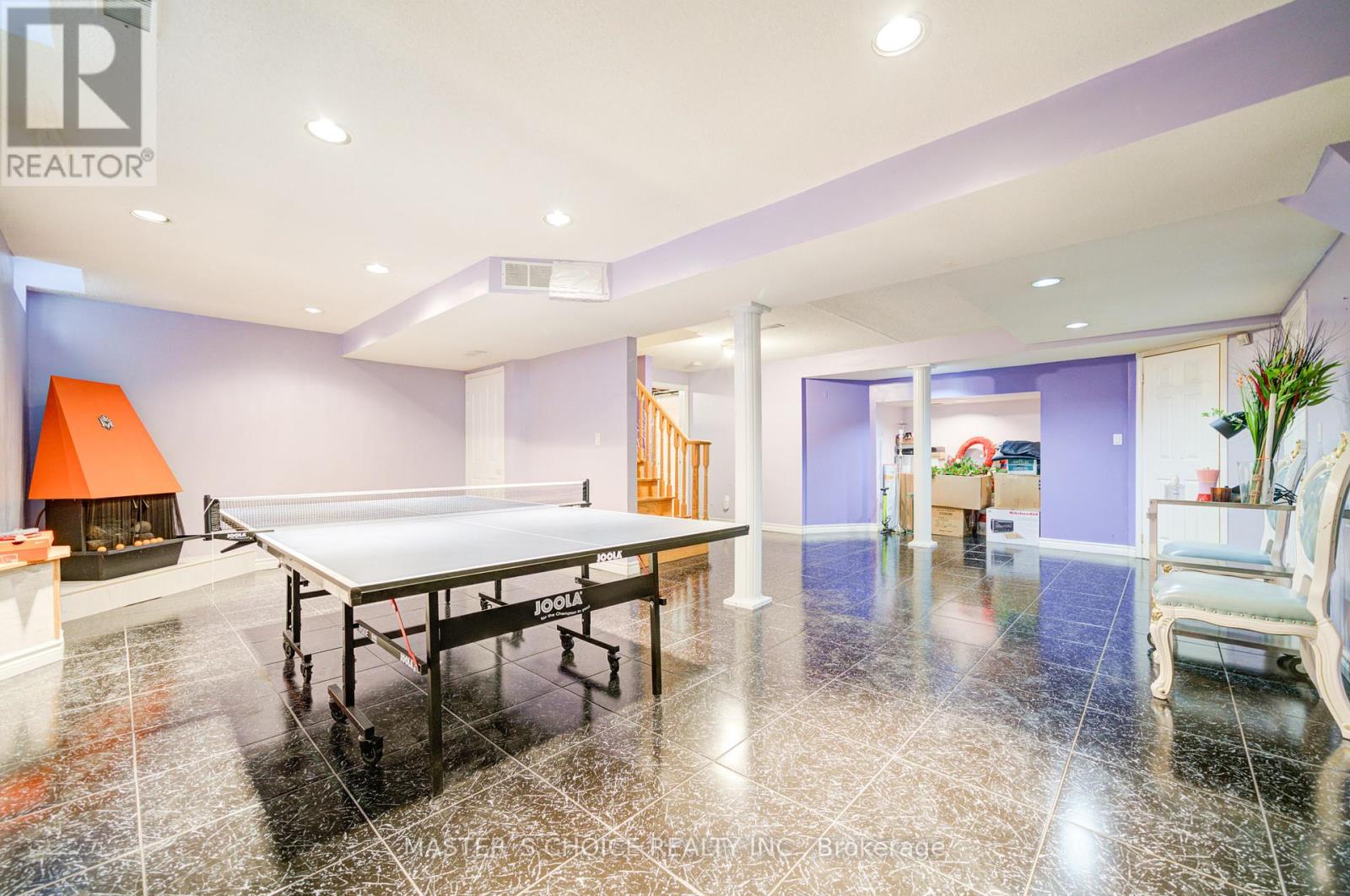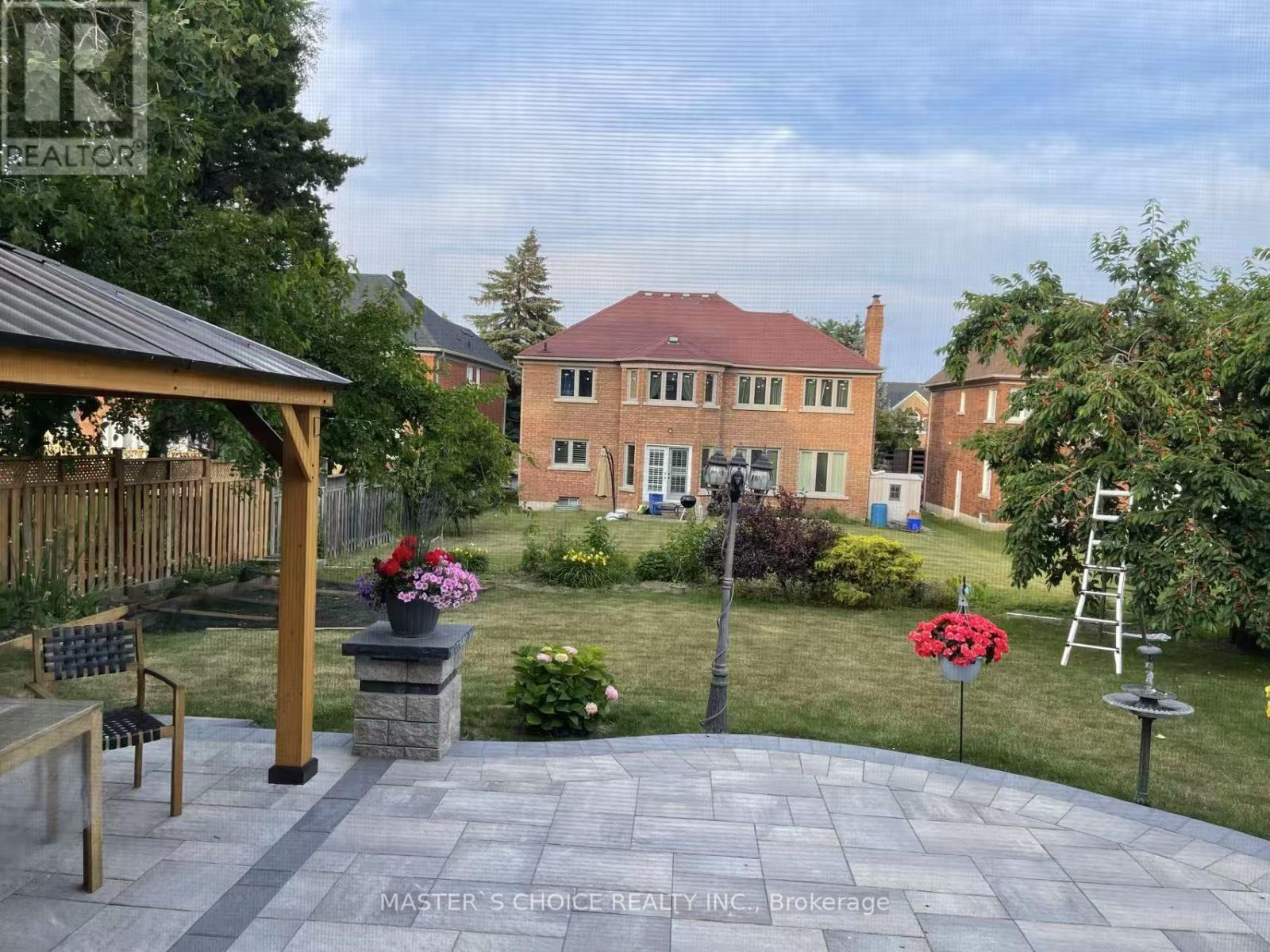6 Bedroom
6 Bathroom
Fireplace
Central Air Conditioning
Forced Air
$2,490,000
Stunning Home In Bayview Hill, Excellent Location & Top-Ranking Bayview Secondary School IB program & Bayview Hill Elementary School Zone, Safety and security community, Polite, well-mannered, and caring neighbors sit back north and facing South, On The Most Quite Street ,4 Bedroom 2 Ensuite. Bright High Ceiling 19 feet Hallway With Beautiful Crystal Chandelier And Molded Ceiling, hardwood Through-Out, Separate Entrance Basement With Recreation Room, Apartment With Kitchen, Bath & 2 Bedroom, Thoughtfully designed backyard With wooden gazebo. Walking To schools, Walmart, Plaza, Park, Bus, community center , 4 minutes to HYW 404 **** EXTRAS **** All Elfs, Washer, Dryer, Gas Stove, S/S Fridge, All Window Coverings, Cac, Cvac. (id:58671)
Property Details
|
MLS® Number
|
N11941126 |
|
Property Type
|
Single Family |
|
Community Name
|
Bayview Hill |
|
Features
|
Carpet Free |
|
ParkingSpaceTotal
|
6 |
Building
|
BathroomTotal
|
6 |
|
BedroomsAboveGround
|
4 |
|
BedroomsBelowGround
|
2 |
|
BedroomsTotal
|
6 |
|
BasementDevelopment
|
Finished |
|
BasementFeatures
|
Separate Entrance |
|
BasementType
|
N/a (finished) |
|
ConstructionStyleAttachment
|
Detached |
|
CoolingType
|
Central Air Conditioning |
|
ExteriorFinish
|
Brick |
|
FireplacePresent
|
Yes |
|
FlooringType
|
Hardwood, Ceramic |
|
FoundationType
|
Concrete |
|
HalfBathTotal
|
1 |
|
HeatingFuel
|
Natural Gas |
|
HeatingType
|
Forced Air |
|
StoriesTotal
|
2 |
|
Type
|
House |
|
UtilityWater
|
Municipal Water |
Parking
Land
|
Acreage
|
No |
|
Sewer
|
Sanitary Sewer |
|
SizeDepth
|
141 Ft |
|
SizeFrontage
|
59 Ft |
|
SizeIrregular
|
59 X 141 Ft |
|
SizeTotalText
|
59 X 141 Ft |
Rooms
| Level |
Type |
Length |
Width |
Dimensions |
|
Second Level |
Primary Bedroom |
8.78 m |
3.9 m |
8.78 m x 3.9 m |
|
Second Level |
Bedroom 2 |
3.6 m |
3.64 m |
3.6 m x 3.64 m |
|
Second Level |
Bedroom 3 |
4.46 m |
3.64 m |
4.46 m x 3.64 m |
|
Second Level |
Bedroom 4 |
5.21 m |
3.64 m |
5.21 m x 3.64 m |
|
Basement |
Recreational, Games Room |
7.78 m |
3.53 m |
7.78 m x 3.53 m |
|
Basement |
Kitchen |
4.66 m |
3.26 m |
4.66 m x 3.26 m |
|
Basement |
Bedroom |
3.96 m |
2.93 m |
3.96 m x 2.93 m |
|
Ground Level |
Living Room |
5.54 m |
3.52 m |
5.54 m x 3.52 m |
|
Ground Level |
Dining Room |
4.72 m |
3.52 m |
4.72 m x 3.52 m |
|
Ground Level |
Library |
3.97 m |
3.57 m |
3.97 m x 3.57 m |
|
Ground Level |
Family Room |
5.2 m |
4.86 m |
5.2 m x 4.86 m |
|
Ground Level |
Kitchen |
7.04 m |
4.84 m |
7.04 m x 4.84 m |
Utilities
|
Cable
|
Available |
|
Sewer
|
Installed |
https://www.realtor.ca/real-estate/27843611/19-dalewood-drive-richmond-hill-bayview-hill-bayview-hill










































