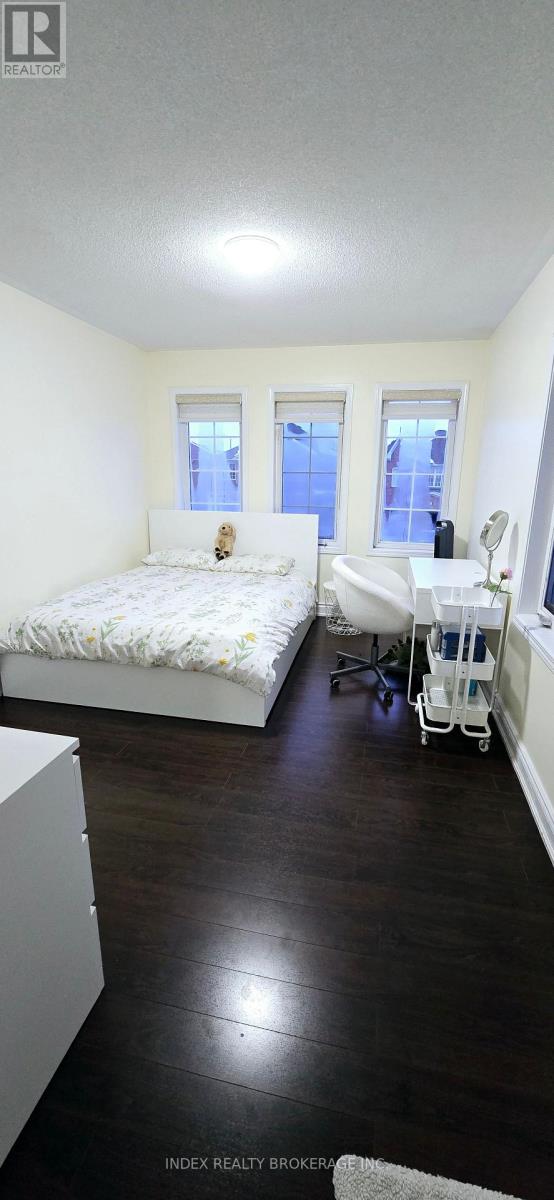- Home
- Services
- Homes For Sale Property Listings
- Neighbourhood
- Reviews
- Downloads
- Blog
- Contact
- Trusted Partners
19 Garibaldi Drive Brampton, Ontario L6X 4Y7
5 Bedroom
4 Bathroom
Central Air Conditioning
Forced Air
$999,999
Very Beautiful Well maintained Semi Detached House With Fully Renovated, New Driveway With 4 Car Parking, Separate Entrance To Basement Through Garage Where You Make Extra Income To Rent The Basement. All Amenities Like School, Indian Grocery Store, Go Station, Dr Clinics,Walmart are Close By. **** EXTRAS **** Book The Showing Through Schedulock. (id:58671)
Property Details
| MLS® Number | W11913572 |
| Property Type | Single Family |
| Community Name | Fletcher's Meadow |
| ParkingSpaceTotal | 4 |
Building
| BathroomTotal | 4 |
| BedroomsAboveGround | 4 |
| BedroomsBelowGround | 1 |
| BedroomsTotal | 5 |
| Appliances | Dryer, Refrigerator, Stove, Washer |
| BasementFeatures | Separate Entrance |
| BasementType | Full |
| ConstructionStyleAttachment | Semi-detached |
| CoolingType | Central Air Conditioning |
| ExteriorFinish | Brick |
| FlooringType | Parquet, Laminate |
| FoundationType | Brick |
| HalfBathTotal | 1 |
| HeatingFuel | Natural Gas |
| HeatingType | Forced Air |
| StoriesTotal | 2 |
| Type | House |
| UtilityWater | Municipal Water |
Parking
| Attached Garage |
Land
| Acreage | No |
| Sewer | Sanitary Sewer |
| SizeDepth | 108 Ft |
| SizeFrontage | 22 Ft ,6 In |
| SizeIrregular | 22.5 X 108 Ft |
| SizeTotalText | 22.5 X 108 Ft |
| ZoningDescription | R2a |
Rooms
| Level | Type | Length | Width | Dimensions |
|---|---|---|---|---|
| Second Level | Primary Bedroom | 5.2 m | 3.38 m | 5.2 m x 3.38 m |
| Second Level | Bedroom 2 | 3.04 m | 2.5 m | 3.04 m x 2.5 m |
| Second Level | Bedroom 3 | 3.04 m | 2.62 m | 3.04 m x 2.62 m |
| Second Level | Bedroom 4 | 3.04 m | 4.21 m | 3.04 m x 4.21 m |
| Basement | Bedroom | 4.88 m | 2.74 m | 4.88 m x 2.74 m |
| Basement | Living Room | 5.5 m | 5.7 m | 5.5 m x 5.7 m |
| Main Level | Living Room | 3.04 m | 3.04 m | 3.04 m x 3.04 m |
| Main Level | Family Room | 5.24 m | 3.04 m | 5.24 m x 3.04 m |
| Main Level | Kitchen | 5.24 m | 3.04 m | 5.24 m x 3.04 m |
| Main Level | Dining Room | 3.53 m | 3.65 m | 3.53 m x 3.65 m |
Interested?
Contact us for more information



















