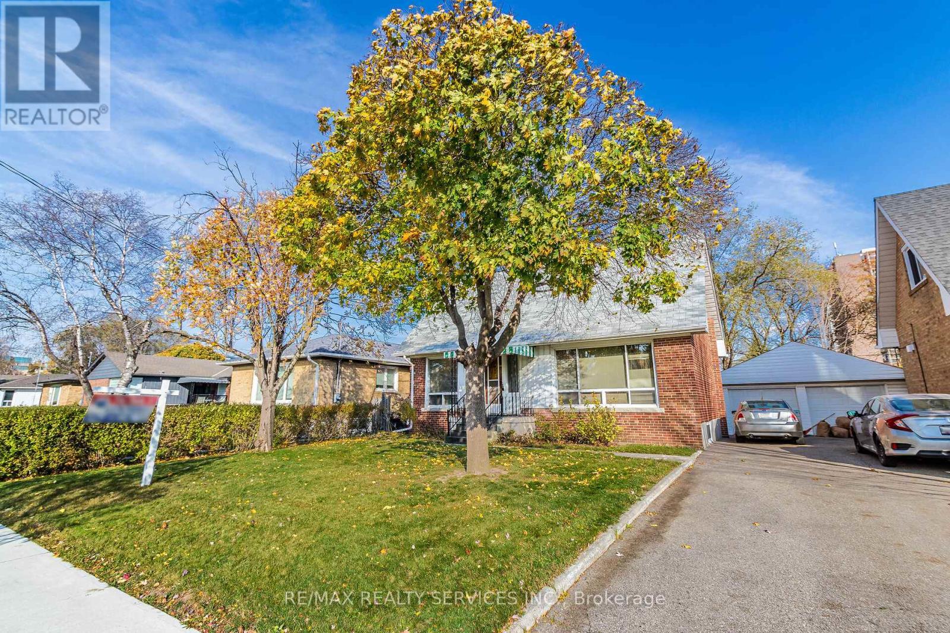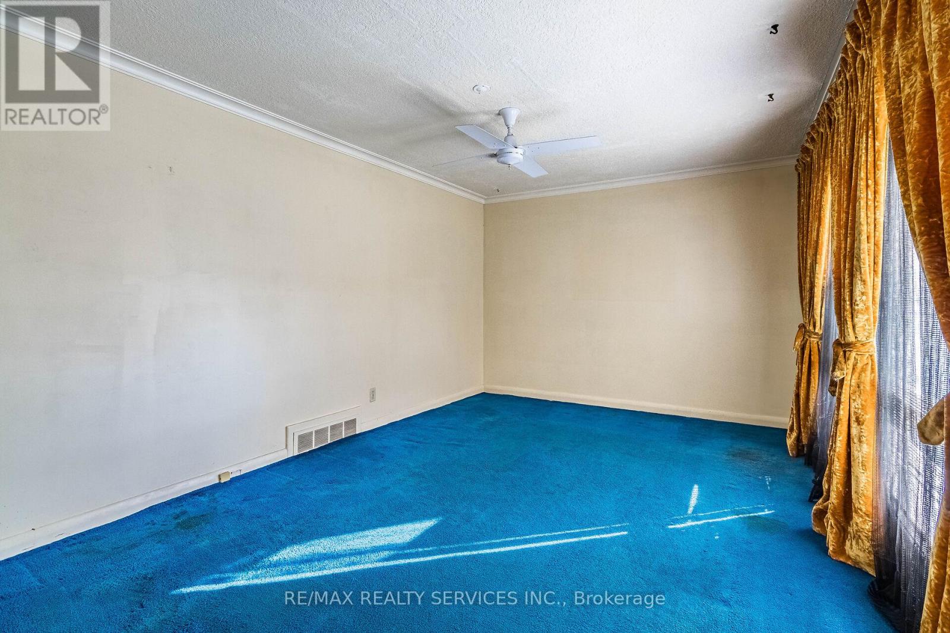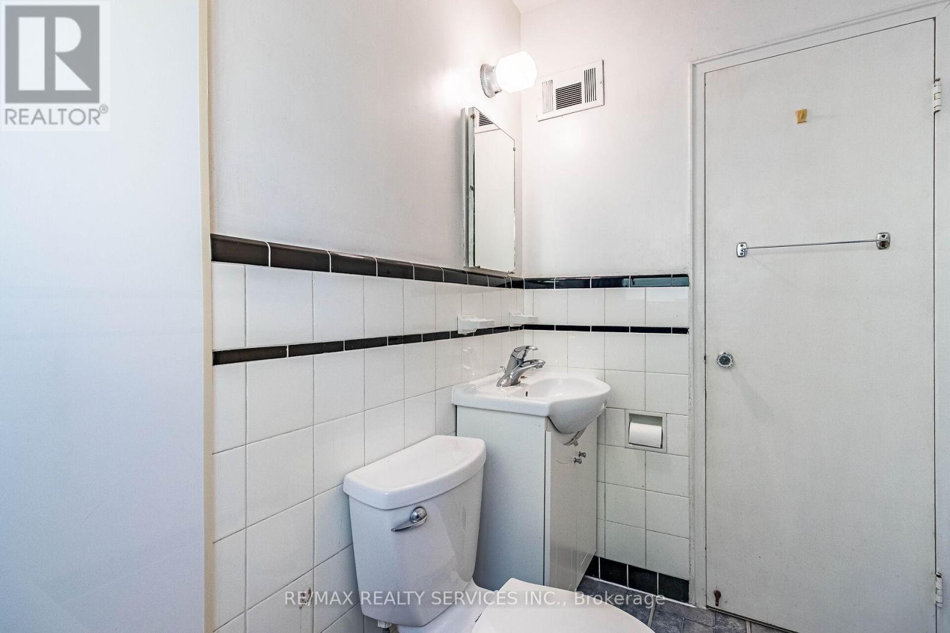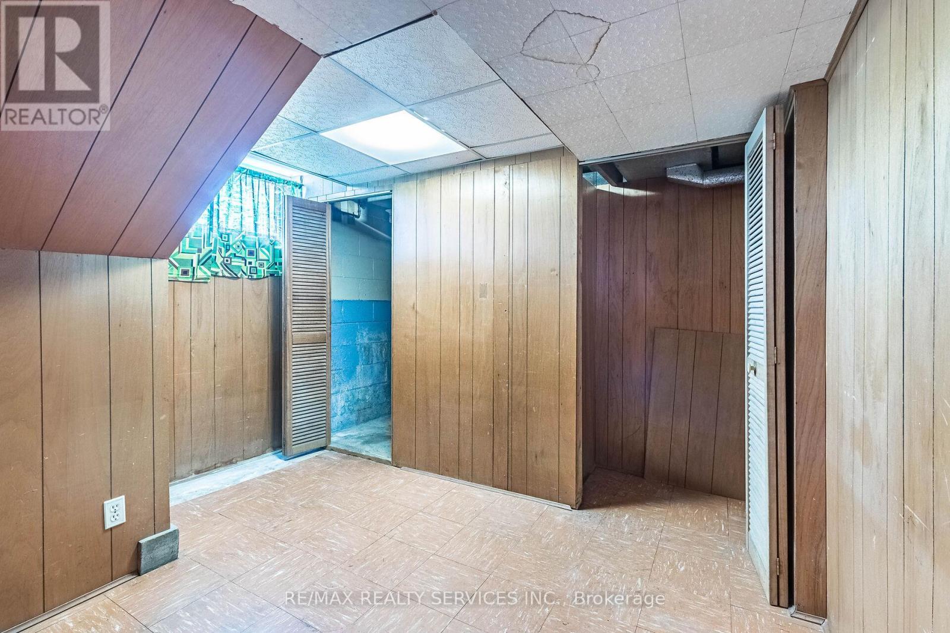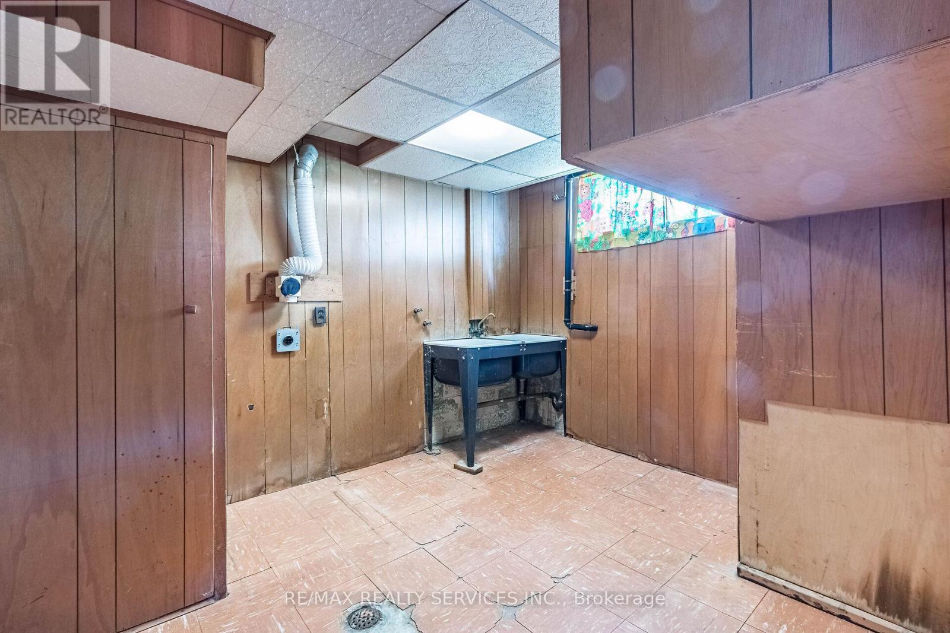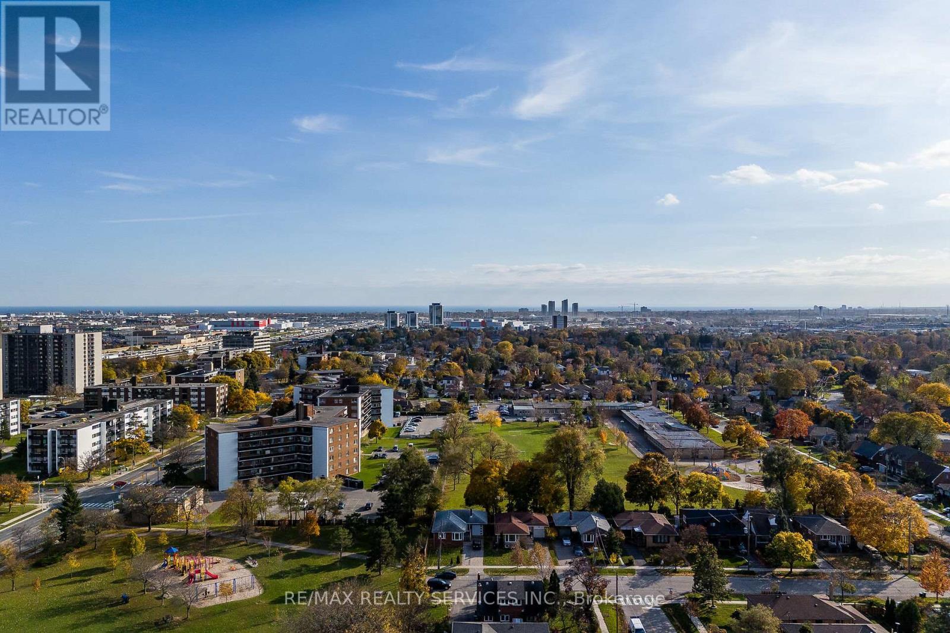- Home
- Services
- Homes For Sale Property Listings
- Neighbourhood
- Reviews
- Downloads
- Blog
- Contact
- Trusted Partners
19 Mulgrove Drive Toronto, Ontario M9C 2R1
3 Bedroom
2 Bathroom
Forced Air
$998,800
Great location easy access to highways, walk to West Mall, Kipling Subway & schools. Detached home built in 1955, Quiet street, large lot backing onto park, playground, pool , outdoor skating, tennis courts. Detached home 1 1/2 Storey, formal living room, separate dining room, 3 spacious bedrooms, one bedroom located on main level, 2 bedrooms on second level. Huge Rec Room with dry bar, with separate entrance to basement, 200 amp service, hot water tank owned. Family has lived here for over 40 years, great family neighbourhood, 4 piece bath on main level also 4 piece bath on second level. Great home, excellent location, may need little updating, quick closing possible - sold as is. (id:58671)
Property Details
| MLS® Number | W10409671 |
| Property Type | Single Family |
| Community Name | Etobicoke West Mall |
| ParkingSpaceTotal | 5 |
Building
| BathroomTotal | 2 |
| BedroomsAboveGround | 3 |
| BedroomsTotal | 3 |
| BasementDevelopment | Partially Finished |
| BasementFeatures | Separate Entrance |
| BasementType | N/a (partially Finished) |
| ConstructionStyleAttachment | Detached |
| ExteriorFinish | Brick |
| FoundationType | Block |
| HeatingFuel | Electric |
| HeatingType | Forced Air |
| StoriesTotal | 2 |
| Type | House |
| UtilityWater | Municipal Water |
Land
| Acreage | No |
| Sewer | Sanitary Sewer |
| SizeDepth | 106 Ft ,6 In |
| SizeFrontage | 49 Ft ,9 In |
| SizeIrregular | 49.81 X 106.51 Ft |
| SizeTotalText | 49.81 X 106.51 Ft |
Rooms
| Level | Type | Length | Width | Dimensions |
|---|---|---|---|---|
| Lower Level | Recreational, Games Room | 9.77 m | 3.58 m | 9.77 m x 3.58 m |
| Main Level | Living Room | 4.93 m | 3.47 m | 4.93 m x 3.47 m |
| Main Level | Dining Room | 3.35 m | 2.97 m | 3.35 m x 2.97 m |
| Main Level | Kitchen | 3.25 m | 2.87 m | 3.25 m x 2.87 m |
| Main Level | Primary Bedroom | 3.27 m | 3.04 m | 3.27 m x 3.04 m |
| Upper Level | Bedroom 2 | 3.47 m | 3.93 m | 3.47 m x 3.93 m |
| Upper Level | Bedroom 3 | 4.39 m | 4.39 m x Measurements not available |
Interested?
Contact us for more information


