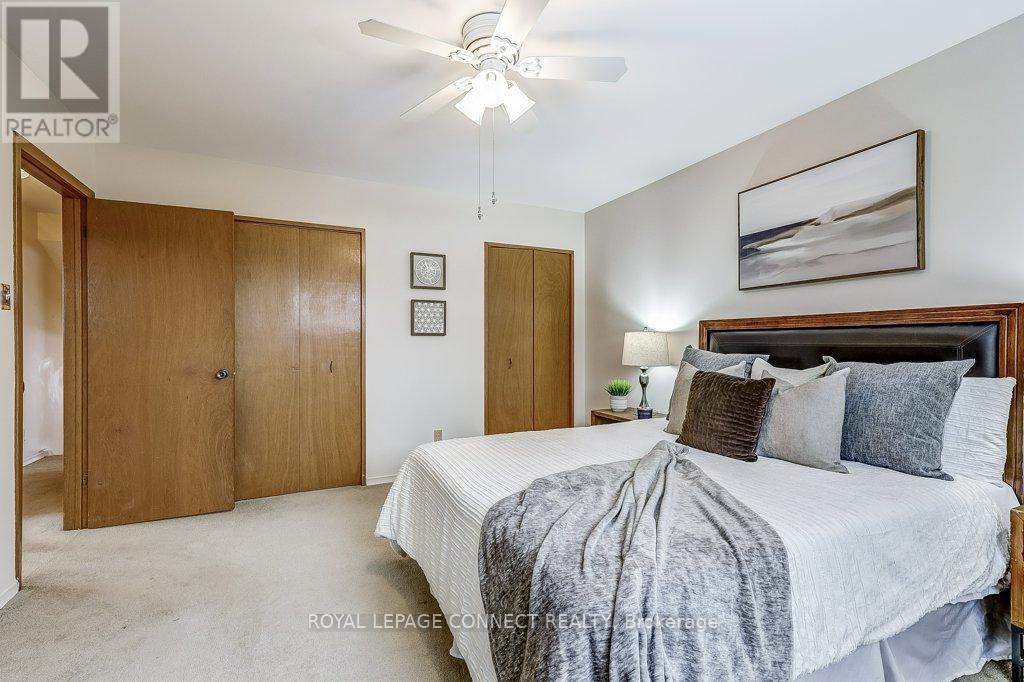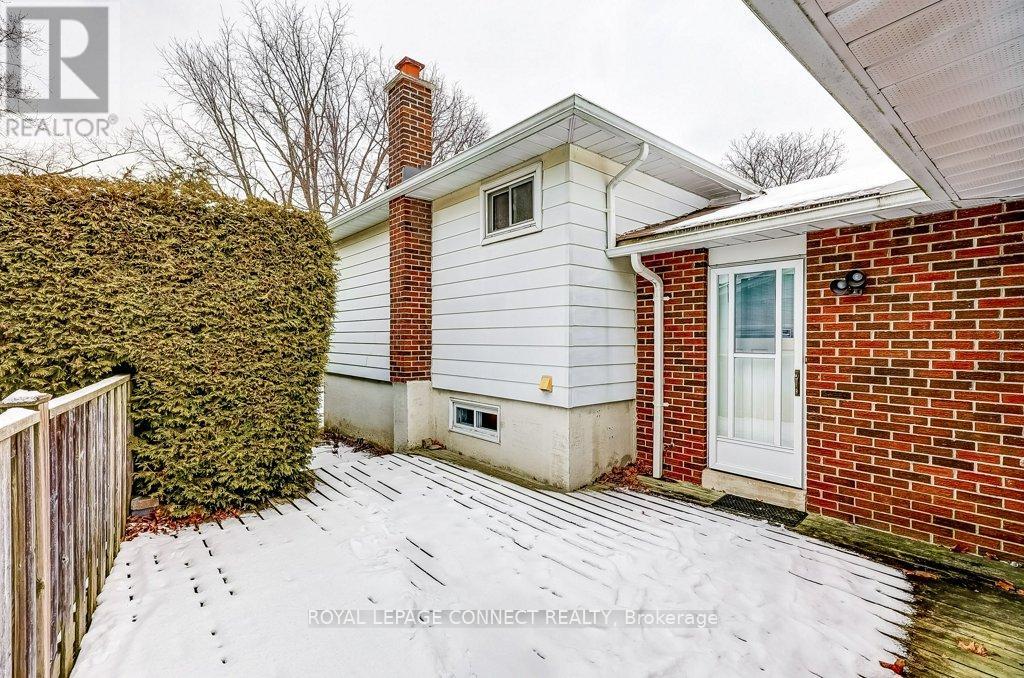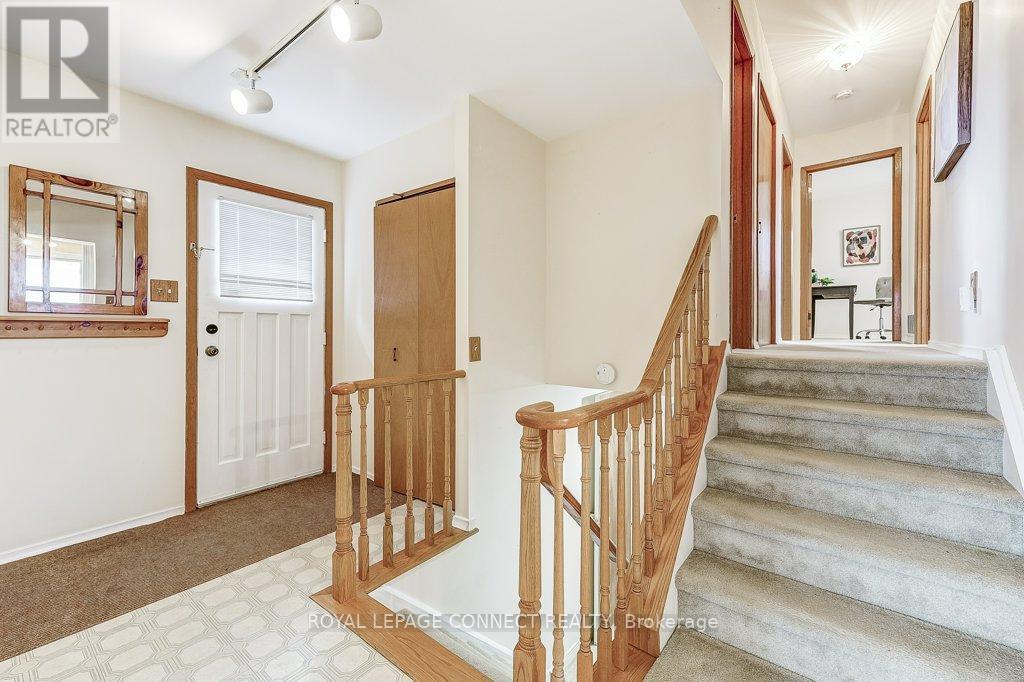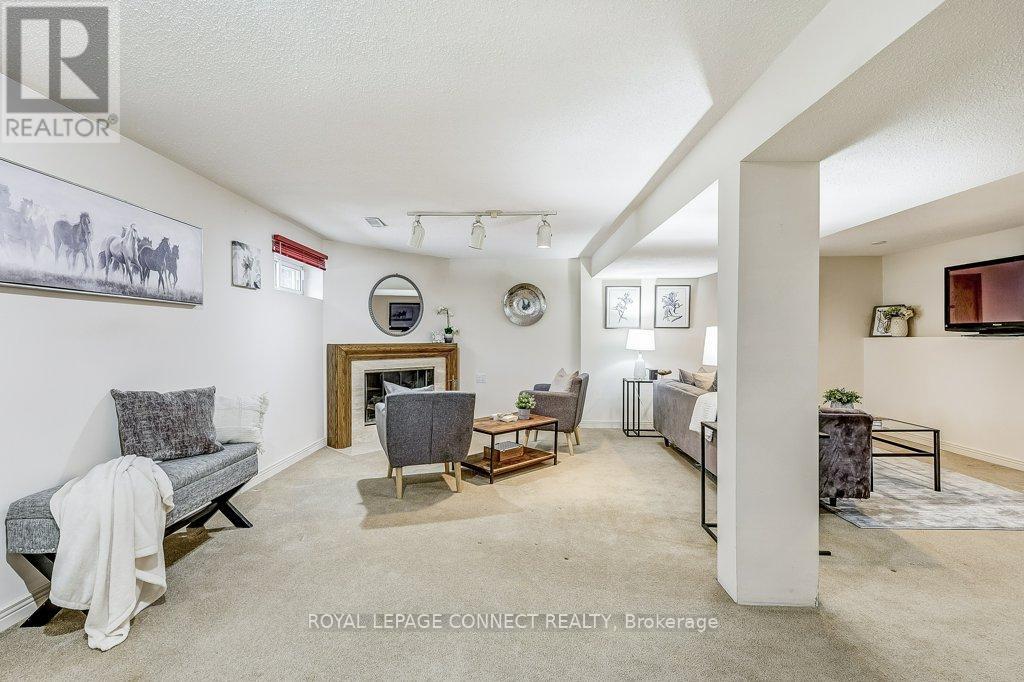- Home
- Services
- Homes For Sale Property Listings
- Neighbourhood
- Reviews
- Downloads
- Blog
- Contact
- Trusted Partners
19 Rodarick Drive Toronto, Ontario M1C 1W4
3 Bedroom
2 Bathroom
Fireplace
Central Air Conditioning
Forced Air
$990,000
Welcome to this bright, well-maintained family home. Nestled in the sought-after Lakeside community of Centennial/West Rouge, within the prestigious and child-friendly Holmcrest Trail neighbourhood. It has three good-sized bedrooms, two full baths, plus a cozy wood-burning fireplace on the lower level. It has been lovingly cared for and has lots of mechanical upgrades. The location of the side entrance could allow for an in-law apartment. There is tons of storage in this home as well.The exterior features an inviting flagstone front porch, an interlocking stone walkway, a wooden side yard deck and a very private yard. The location is second to none, offering parks, walking trails, the waterfront, exceptional schools, shopping, the Pan Am Sports Centre, and the esteemed U of T. Commuting is a breeze with easy access to the 401, TTC, and GO, making your daily travels convenient and efficient. Public Open House - Sunday January 26th, 2-4 pm **** EXTRAS **** Mechanical upgrades - Windows, attic insulation, roof shingles (5 years new), high-efficiency furnace 2021, GDO, 100 amp circuit breakers (copper wiring), HWT-owned.Wood Burning Fireplace. Hardwood floors under broadloom in Bdrms (id:58671)
Open House
This property has open houses!
January
26
Sunday
Starts at:
2:00 pm
Ends at:4:00 pm
Property Details
| MLS® Number | E11933181 |
| Property Type | Single Family |
| Community Name | Centennial Scarborough |
| AmenitiesNearBy | Public Transit, Park, Schools |
| CommunityFeatures | Community Centre |
| Features | Conservation/green Belt |
| ParkingSpaceTotal | 3 |
| Structure | Shed |
Building
| BathroomTotal | 2 |
| BedroomsAboveGround | 3 |
| BedroomsTotal | 3 |
| Appliances | Water Heater |
| BasementDevelopment | Finished |
| BasementType | Crawl Space (finished) |
| ConstructionStyleAttachment | Detached |
| ConstructionStyleSplitLevel | Backsplit |
| CoolingType | Central Air Conditioning |
| ExteriorFinish | Aluminum Siding, Brick |
| FireplacePresent | Yes |
| FlooringType | Hardwood, Carpeted |
| FoundationType | Concrete |
| HeatingFuel | Natural Gas |
| HeatingType | Forced Air |
| Type | House |
| UtilityWater | Municipal Water |
Parking
| Attached Garage |
Land
| Acreage | No |
| LandAmenities | Public Transit, Park, Schools |
| Sewer | Sanitary Sewer |
| SizeDepth | 157 Ft |
| SizeFrontage | 55 Ft |
| SizeIrregular | 55 X 157 Ft |
| SizeTotalText | 55 X 157 Ft |
| SurfaceWater | Lake/pond |
| ZoningDescription | Sfr |
Rooms
| Level | Type | Length | Width | Dimensions |
|---|---|---|---|---|
| Lower Level | Family Room | 7.6 m | 6.71 m | 7.6 m x 6.71 m |
| Main Level | Living Room | 6.09 m | 3.67 m | 6.09 m x 3.67 m |
| Main Level | Dining Room | 3.1 m | 2.9 m | 3.1 m x 2.9 m |
| Main Level | Kitchen | 3.98 m | 2.9 m | 3.98 m x 2.9 m |
| Upper Level | Primary Bedroom | 4.41 m | 3.78 m | 4.41 m x 3.78 m |
| Upper Level | Bedroom 2 | 4.16 m | 3.05 m | 4.16 m x 3.05 m |
| Upper Level | Bedroom 3 | 3.04 m | 2.85 m | 3.04 m x 2.85 m |
Interested?
Contact us for more information









































