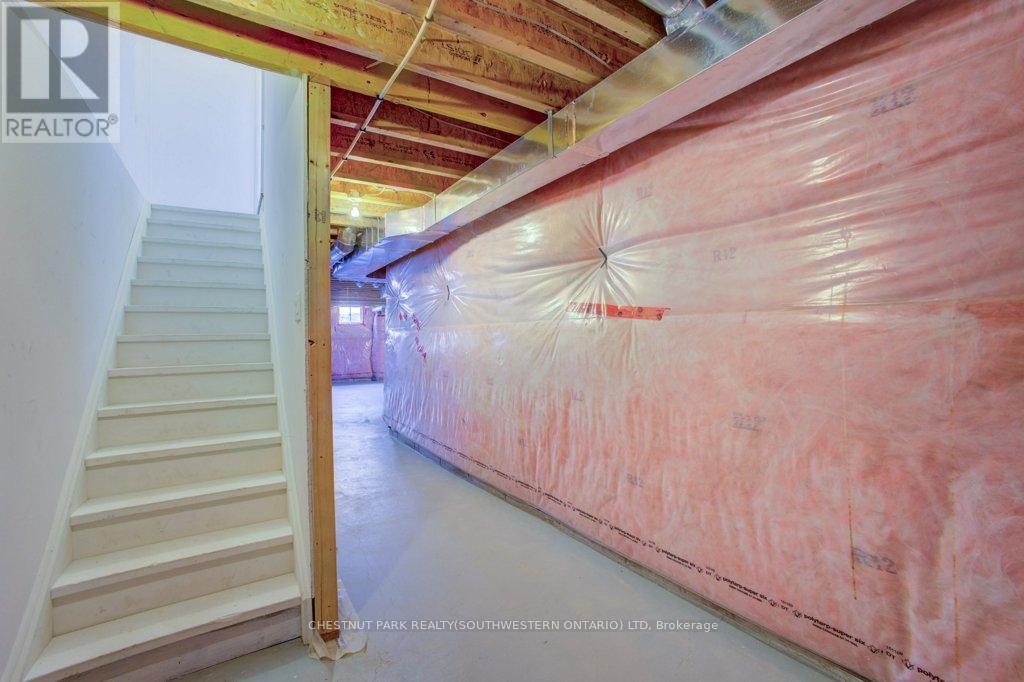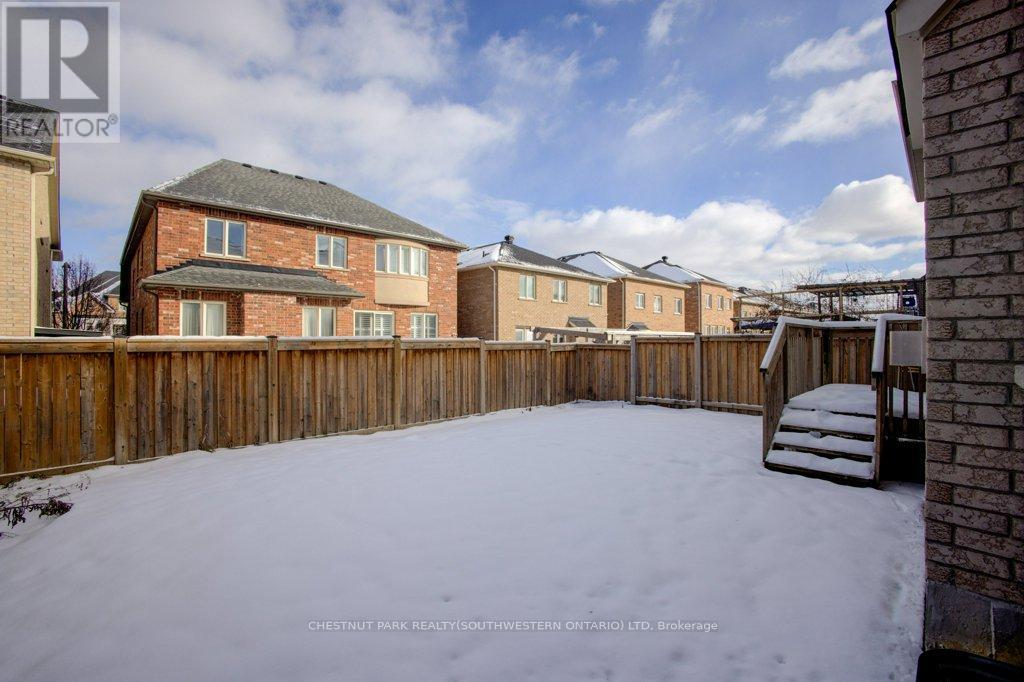- Home
- Services
- Homes For Sale Property Listings
- Neighbourhood
- Reviews
- Downloads
- Blog
- Contact
- Trusted Partners
19 Selby Crescent Bradford West Gwillimbury, Ontario L3Z 2A5
4 Bedroom
3 Bathroom
Fireplace
Central Air Conditioning
Forced Air
$1,149,000
Hard to find stunning open-concept 4-bedroom home located in one of Bradfords most sought-after, family-oriented neighborhoods. This beautiful residence offers a customized floor plan spanning approximately 2,400 sq. ft. Every detail has been carefully considered, with smooth ceilings throughout, modern upgrades, and elegant decor. The main floor features 9' ceilings, a spacious family room perfect for gatherings, and a bright, inviting layout. The master bedroom is a luxurious retreat with a large walk-in closet and a spa-like 5-piece ensuite. The unfinished basement boasts lofty 9-foot ceilings, presenting a blank canvas ready for your personal touch. The potential for added square footage is undeniable, offering endless possibilities from a cozy family retreat to a sprawling entertainment haven. Situated on a lot with no sidewalk, the property provides ample driveway parking and direct access to the garage for added convenience. Just steps away from parks, schools, and plazas, this home offers both comfort and practicality in an unbeatable location. (id:58671)
Property Details
| MLS® Number | N11934246 |
| Property Type | Single Family |
| Community Name | Bradford |
| AmenitiesNearBy | Park, Schools, Place Of Worship |
| CommunityFeatures | Community Centre |
| EquipmentType | Water Heater |
| ParkingSpaceTotal | 6 |
| RentalEquipmentType | Water Heater |
| Structure | Deck |
Building
| BathroomTotal | 3 |
| BedroomsAboveGround | 4 |
| BedroomsTotal | 4 |
| Amenities | Fireplace(s) |
| Appliances | Water Heater, Dishwasher, Window Coverings |
| BasementDevelopment | Unfinished |
| BasementType | Full (unfinished) |
| ConstructionStyleAttachment | Detached |
| CoolingType | Central Air Conditioning |
| ExteriorFinish | Stone, Stucco |
| FireplacePresent | Yes |
| FireplaceTotal | 1 |
| FoundationType | Poured Concrete |
| HalfBathTotal | 1 |
| HeatingFuel | Natural Gas |
| HeatingType | Forced Air |
| StoriesTotal | 2 |
| Type | House |
| UtilityWater | Municipal Water |
Parking
| Attached Garage |
Land
| Acreage | No |
| LandAmenities | Park, Schools, Place Of Worship |
| Sewer | Sanitary Sewer |
| SizeDepth | 96 Ft ,10 In |
| SizeFrontage | 35 Ft ,10 In |
| SizeIrregular | 35.86 X 96.84 Ft |
| SizeTotalText | 35.86 X 96.84 Ft |
Interested?
Contact us for more information








































