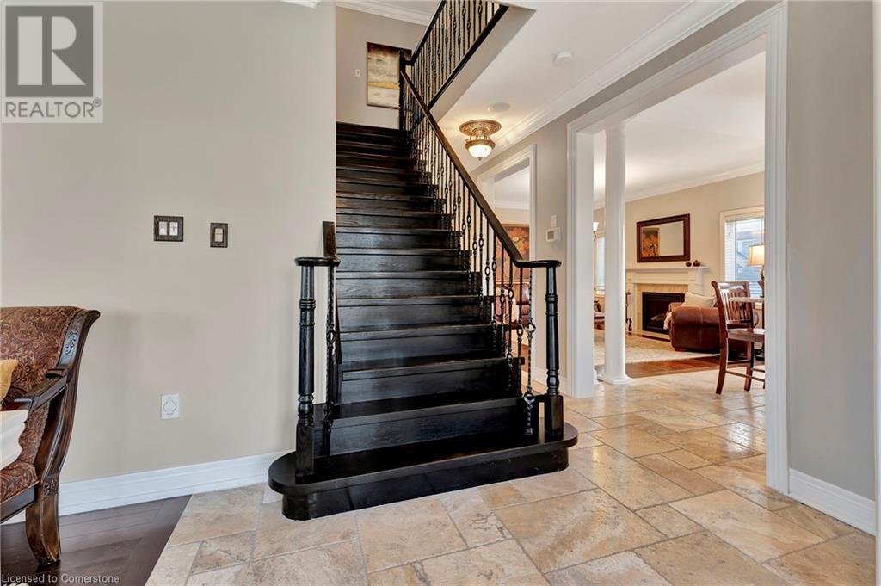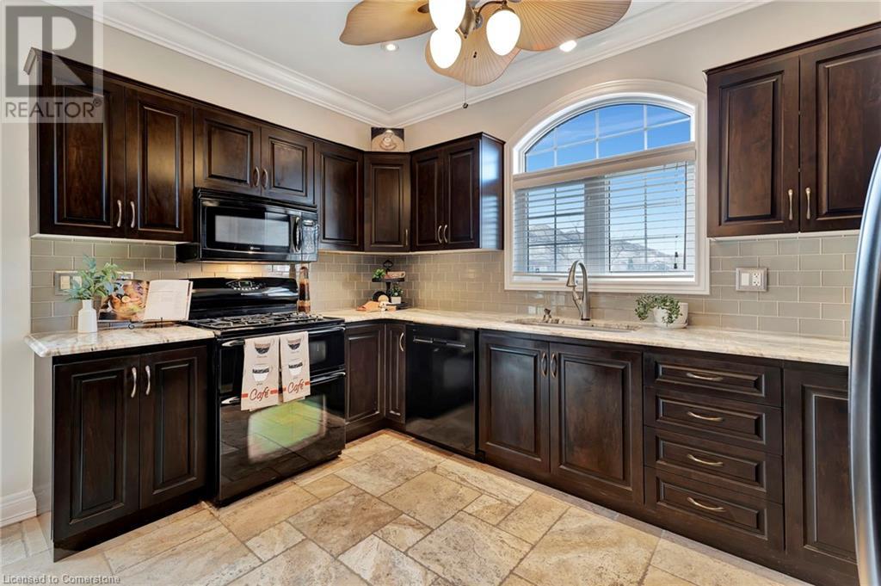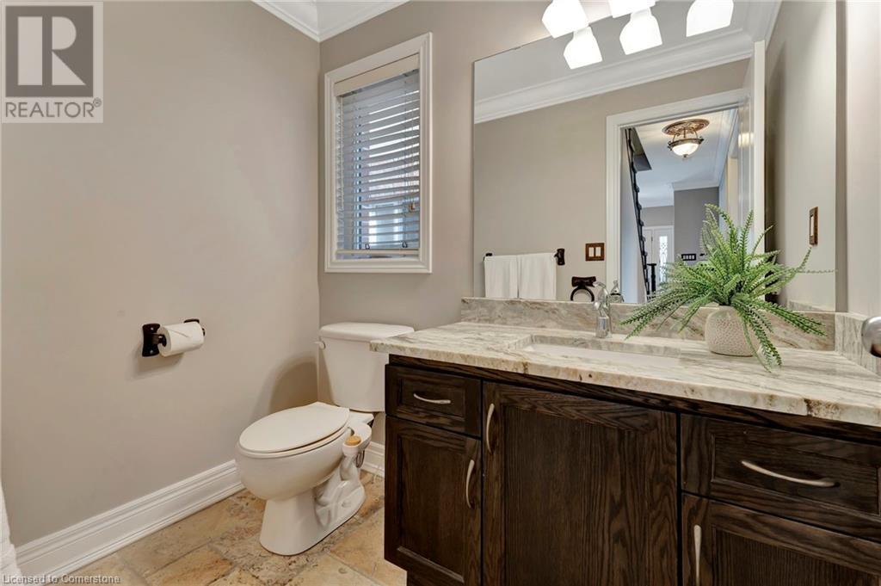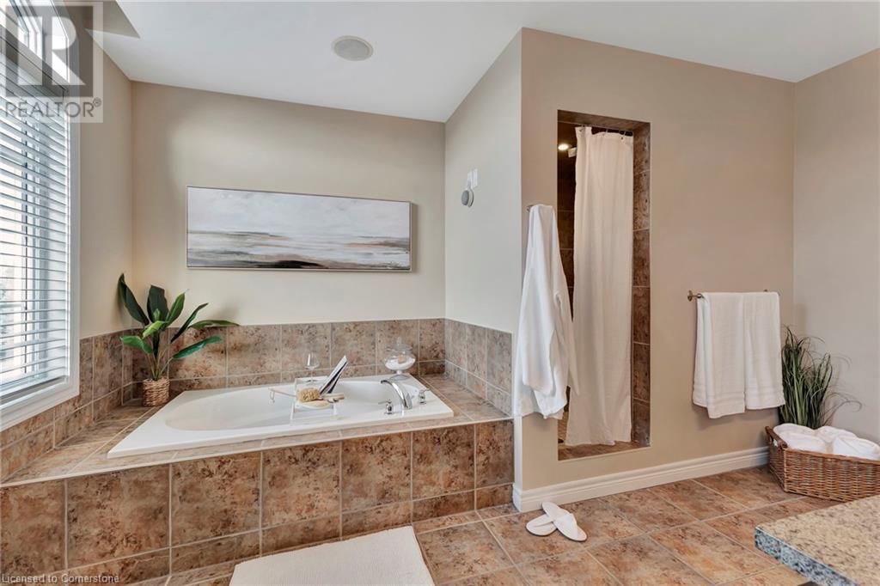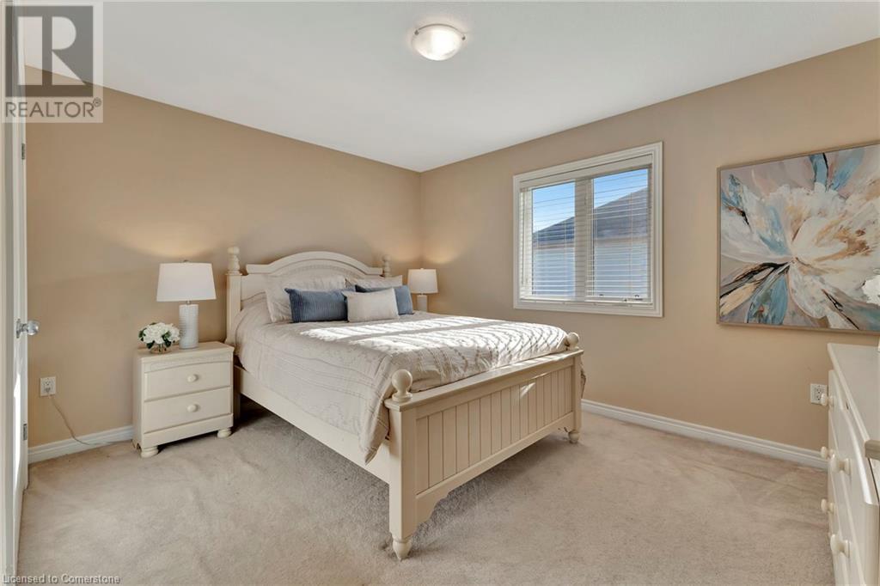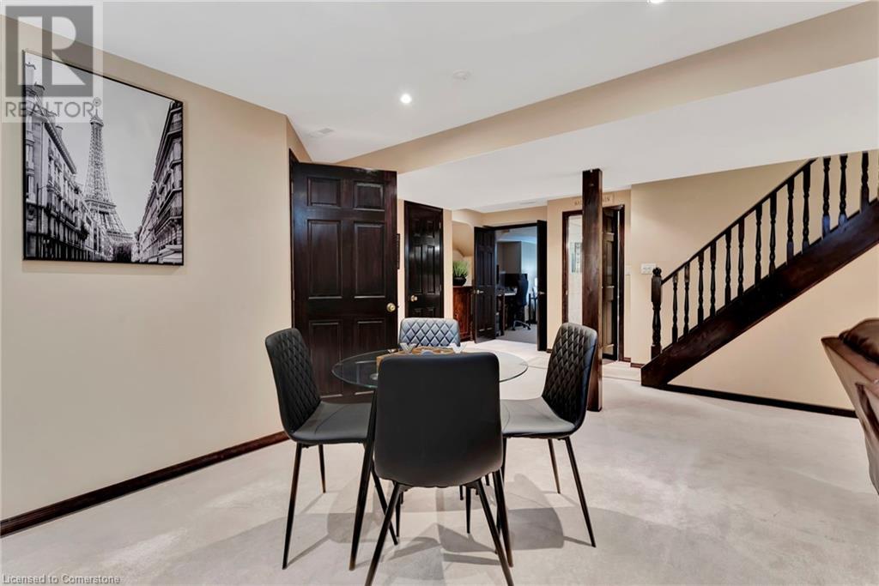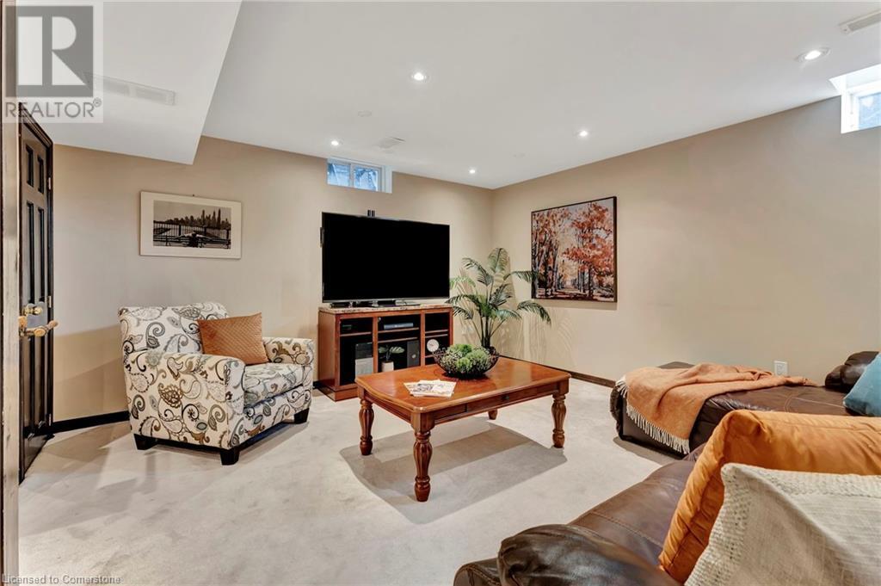- Home
- Services
- Homes For Sale Property Listings
- Neighbourhood
- Reviews
- Downloads
- Blog
- Contact
- Trusted Partners
19 Watershore Drive Stoney Creek, Ontario L8E 0C1
5 Bedroom
4 Bathroom
2574 sqft
2 Level
Fireplace
Central Air Conditioning
Forced Air
$1,299,900
Discover the pinnacle of lakeside living with this exquisite Marz-built home, perfectly positioned on a prized corner lot that invites abundant natural sunlight throughout the day. Located just steps from the tranquil shores of Lake Ontario, this elegant residence offers captivating water views from multiple bedrooms, setting the stage for a serene and luxurious lifestyle. With over 3,800 square feet of impeccably designed living space, this home features 4+1 generously sized bedrooms, making it an ideal choice for families or those who love to entertain. The heart of the home is the chef-inspired kitchen, boasting a spacious center island and seamlessly flowing into the open-concept living and dining areas. Whether hosting dinner parties or enjoying a cozy night in, the integrated ceiling speakers provide the perfect backdrop to suit any mood. Relaxation comes naturally in this thoughtfully appointed home, where indulgent amenities take center stage. Soak away your cares in the hot tub, or retreat to one of the spacious bedrooms, where tranquillity and comfort abound (Roughed-in Sauna). The bright, sunlit interiors are enhanced by modern finishes, ensuring every corner of this home exudes sophistication and warmth. Convenience meets charm with easy access to the QEW, nearby parks, schools, and all the amenities you need, while the serene lakeside location offers a sense of escape from the bustle of everyday life. Welcome to 19 Watershore Drive where thoughtful design, luxurious comfort, and the beauty of lakeside living converge to create the ultimate retreat. Don't miss this exceptional opportunity to call it home. (id:58671)
Open House
This property has open houses!
January
19
Sunday
Starts at:
2:00 pm
Ends at:4:00 pm
Property Details
| MLS® Number | 40677391 |
| Property Type | Single Family |
| AmenitiesNearBy | Beach, Schools |
| EquipmentType | Water Heater |
| Features | Paved Driveway, Automatic Garage Door Opener |
| ParkingSpaceTotal | 4 |
| RentalEquipmentType | Water Heater |
| ViewType | Lake View |
Building
| BathroomTotal | 4 |
| BedroomsAboveGround | 4 |
| BedroomsBelowGround | 1 |
| BedroomsTotal | 5 |
| Appliances | Central Vacuum, Dishwasher, Dryer, Refrigerator, Stove, Washer, Microwave Built-in, Window Coverings, Hot Tub |
| ArchitecturalStyle | 2 Level |
| BasementDevelopment | Finished |
| BasementType | Full (finished) |
| ConstructionStyleAttachment | Detached |
| CoolingType | Central Air Conditioning |
| ExteriorFinish | Brick Veneer, Stone, Stucco, Vinyl Siding |
| FireplacePresent | Yes |
| FireplaceTotal | 1 |
| FoundationType | Poured Concrete |
| HalfBathTotal | 1 |
| HeatingFuel | Natural Gas |
| HeatingType | Forced Air |
| StoriesTotal | 2 |
| SizeInterior | 2574 Sqft |
| Type | House |
| UtilityWater | Municipal Water |
Parking
| Attached Garage |
Land
| AccessType | Highway Access |
| Acreage | No |
| LandAmenities | Beach, Schools |
| Sewer | Municipal Sewage System |
| SizeDepth | 81 Ft |
| SizeFrontage | 43 Ft |
| SizeTotalText | Under 1/2 Acre |
| ZoningDescription | Residential |
Rooms
| Level | Type | Length | Width | Dimensions |
|---|---|---|---|---|
| Second Level | Laundry Room | 8'9'' x 4'11'' | ||
| Second Level | 4pc Bathroom | Measurements not available | ||
| Second Level | Bedroom | 11'4'' x 10'6'' | ||
| Second Level | Bedroom | 12'8'' x 11'6'' | ||
| Second Level | Bedroom | 13'3'' x 10'10'' | ||
| Second Level | Full Bathroom | Measurements not available | ||
| Second Level | Primary Bedroom | 13'1'' x 17'11'' | ||
| Basement | 3pc Bathroom | Measurements not available | ||
| Basement | Bedroom | 12'11'' x 10'6'' | ||
| Basement | Recreation Room | 23'5'' x 16'5'' | ||
| Main Level | 2pc Bathroom | Measurements not available | ||
| Main Level | Living Room/dining Room | 22'7'' x 11'4'' | ||
| Main Level | Kitchen | 16'1'' x 12'9'' | ||
| Main Level | Family Room | 14'11'' x 12'9'' |
https://www.realtor.ca/real-estate/27807151/19-watershore-drive-stoney-creek
Interested?
Contact us for more information





