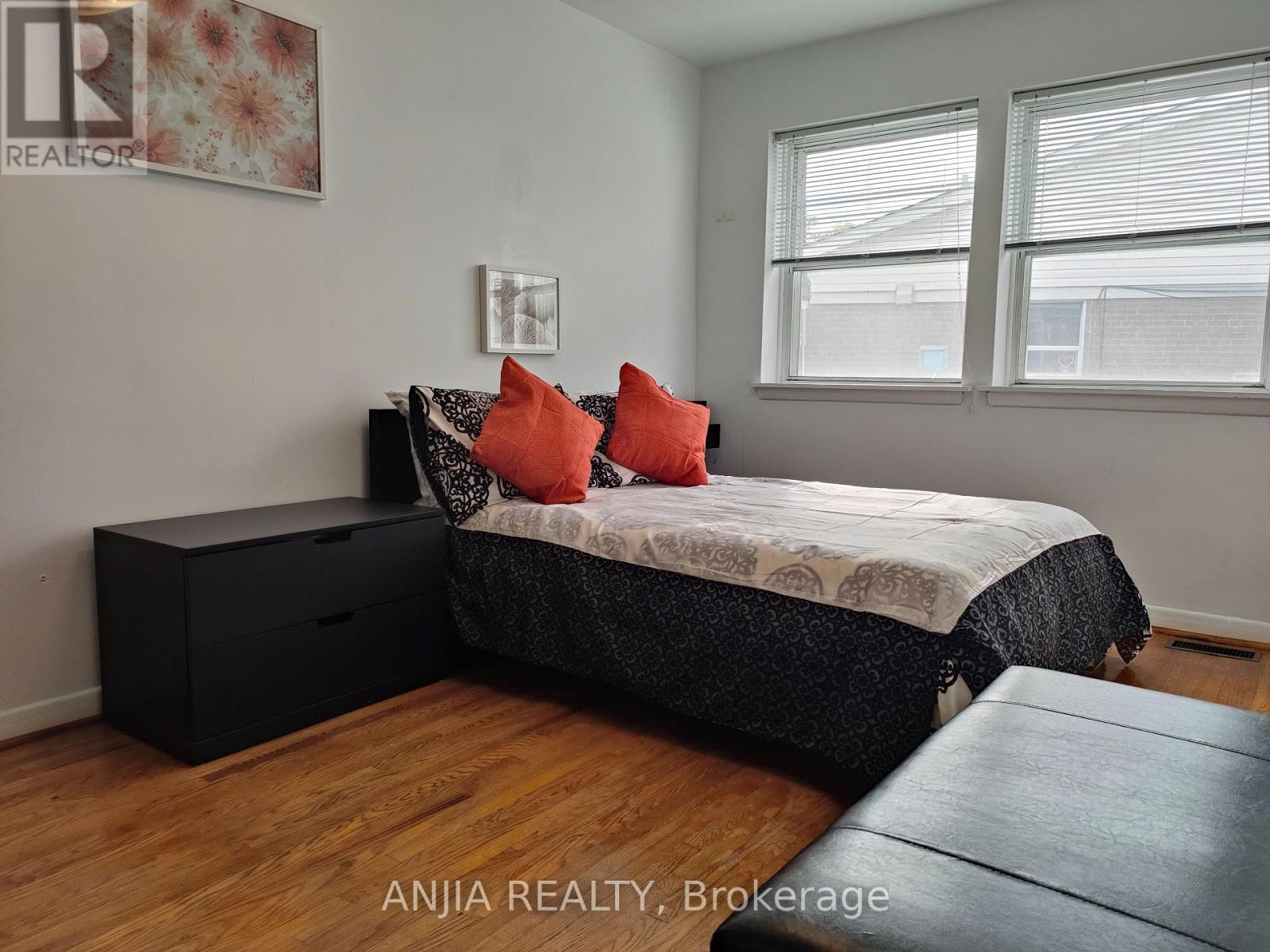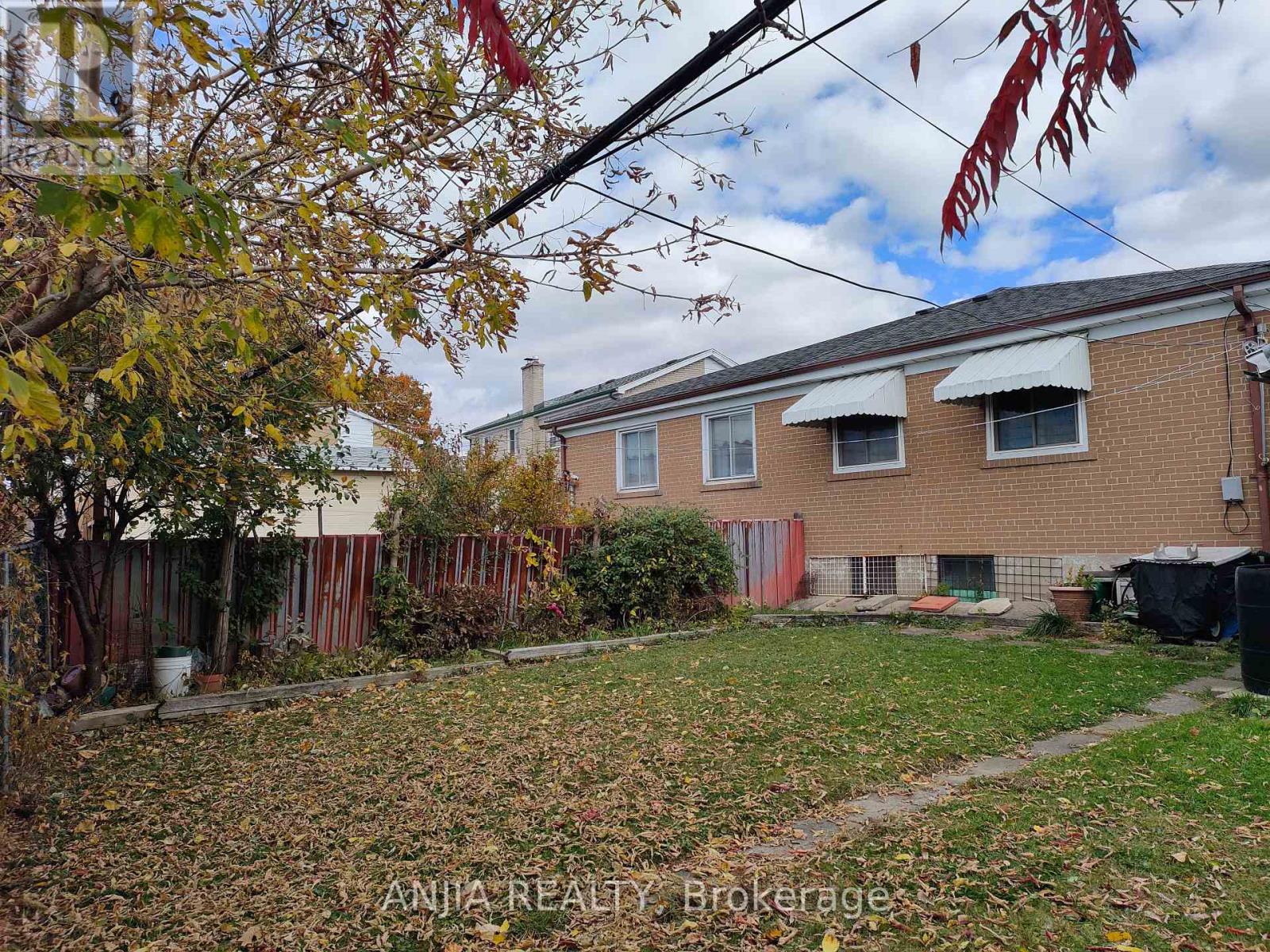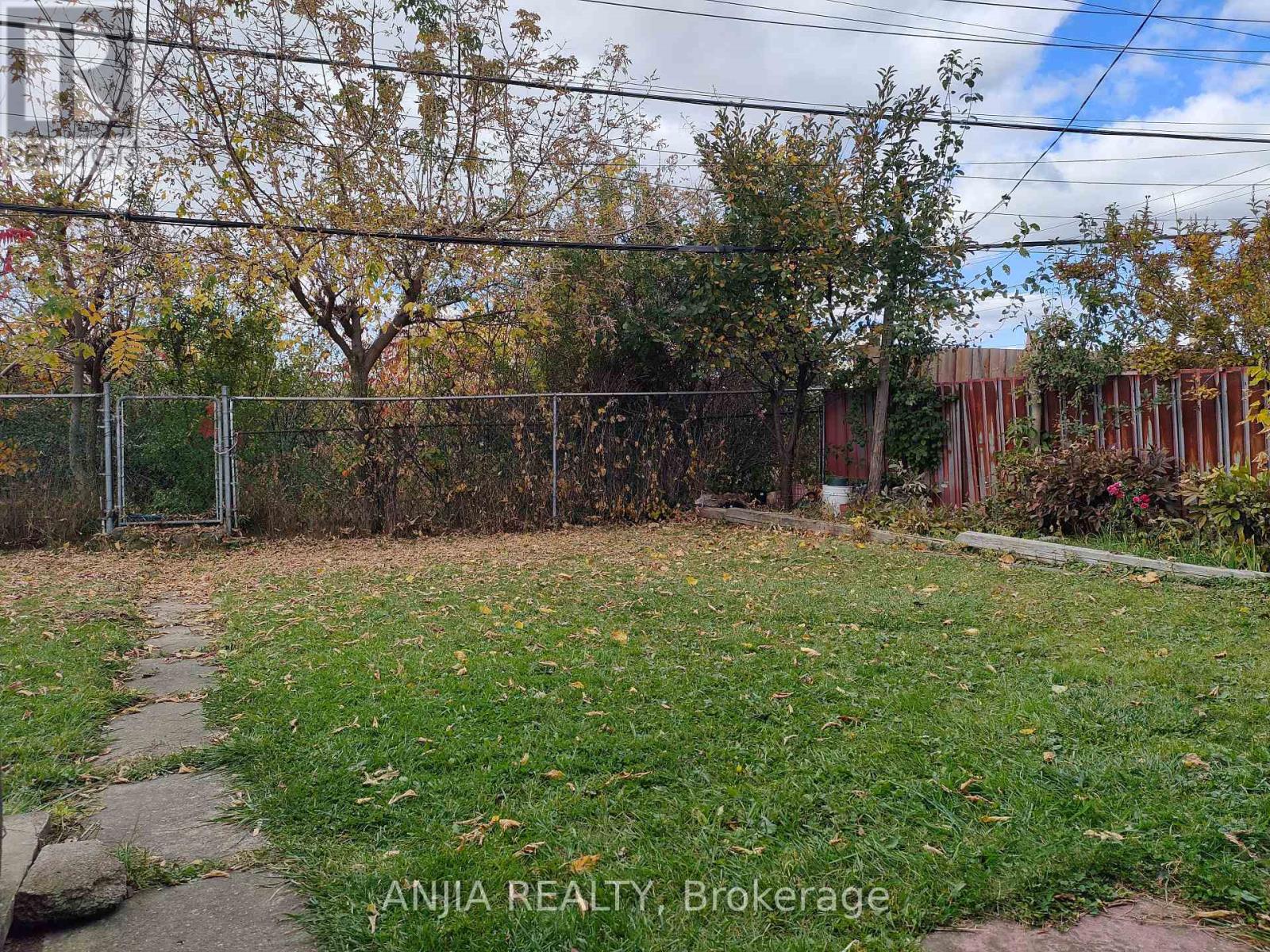- Home
- Services
- Homes For Sale Property Listings
- Neighbourhood
- Reviews
- Downloads
- Blog
- Contact
- Trusted Partners
190 Santamonica Boulevard Toronto, Ontario M1L 4H6
4 Bedroom
2 Bathroom
Bungalow
Central Air Conditioning
Forced Air
$928,000
Location!Location! Welcome to the Epitome of Suburban Bliss a Captivating Beautiful 3 + 1 Bedroom Semi Detached Bungalow Nestled in the Heart of Scarborough with a Separate Entrance to Finished Basement Perfect for a Large Family. Large Front Porch, Private Backyard. As You Step Through the Door, You're Greeted by a Spacious Main Level. Close to Shopping, Schools. Warden Station and the GO Station Minutes Away,Commuting is a Breeze.Short Subway Ride to Downtown Toronto. With SATEC @ W.A Porter and Danforth Gardens Public School just a Stone's Throw Away, You Can Rest Easy Knowing that Quality Education is Within Reach. Renovations with Tens Thousands $$$ In Roof(2022),A/C(2021),Bathroom(2017)Main Floor(2016),Basement-Ceiling\\Kitchen\\Floor Tiles(2011-2016). (id:58671)
Property Details
| MLS® Number | E11885161 |
| Property Type | Single Family |
| Community Name | Clairlea-Birchmount |
| AmenitiesNearBy | Public Transit, Schools |
| Features | Conservation/green Belt, Carpet Free |
| ParkingSpaceTotal | 5 |
Building
| BathroomTotal | 2 |
| BedroomsAboveGround | 3 |
| BedroomsBelowGround | 1 |
| BedroomsTotal | 4 |
| ArchitecturalStyle | Bungalow |
| BasementDevelopment | Finished |
| BasementFeatures | Separate Entrance |
| BasementType | N/a (finished) |
| ConstructionStyleAttachment | Semi-detached |
| CoolingType | Central Air Conditioning |
| ExteriorFinish | Brick |
| FlooringType | Hardwood, Tile |
| FoundationType | Concrete |
| HeatingFuel | Natural Gas |
| HeatingType | Forced Air |
| StoriesTotal | 1 |
| Type | House |
| UtilityWater | Municipal Water |
Parking
| Detached Garage |
Land
| Acreage | No |
| LandAmenities | Public Transit, Schools |
| Sewer | Sanitary Sewer |
| SizeDepth | 111 Ft ,4 In |
| SizeFrontage | 28 Ft ,9 In |
| SizeIrregular | 28.79 X 111.38 Ft ; Pie Shaped As Per Geo Warehouse |
| SizeTotalText | 28.79 X 111.38 Ft ; Pie Shaped As Per Geo Warehouse|under 1/2 Acre |
Rooms
| Level | Type | Length | Width | Dimensions |
|---|---|---|---|---|
| Basement | Kitchen | 4.4 m | 2.56 m | 4.4 m x 2.56 m |
| Basement | Bedroom 4 | 7.4 m | 3.2 m | 7.4 m x 3.2 m |
| Basement | Den | 4.78 m | 3.28 m | 4.78 m x 3.28 m |
| Main Level | Living Room | 5.86 m | 3.28 m | 5.86 m x 3.28 m |
| Main Level | Dining Room | 5.86 m | 3.28 m | 5.86 m x 3.28 m |
| Main Level | Primary Bedroom | 4.78 m | 2.74 m | 4.78 m x 2.74 m |
| Main Level | Bedroom 2 | 3.36 m | 3.2 m | 3.36 m x 3.2 m |
| Main Level | Bedroom 3 | 3.3 m | 2.68 m | 3.3 m x 2.68 m |
Interested?
Contact us for more information
























