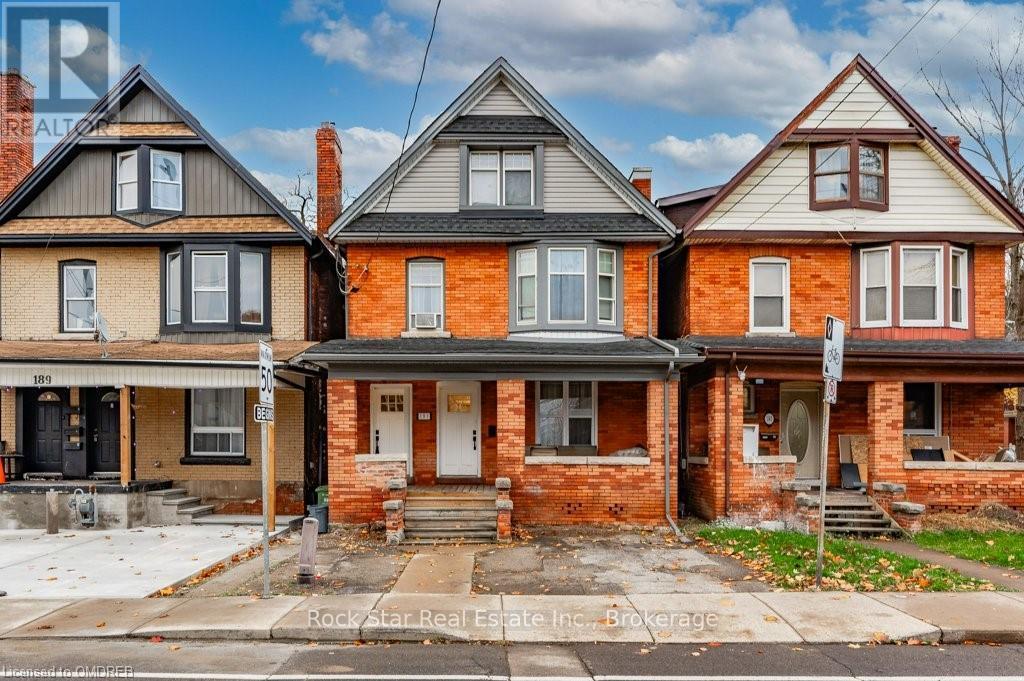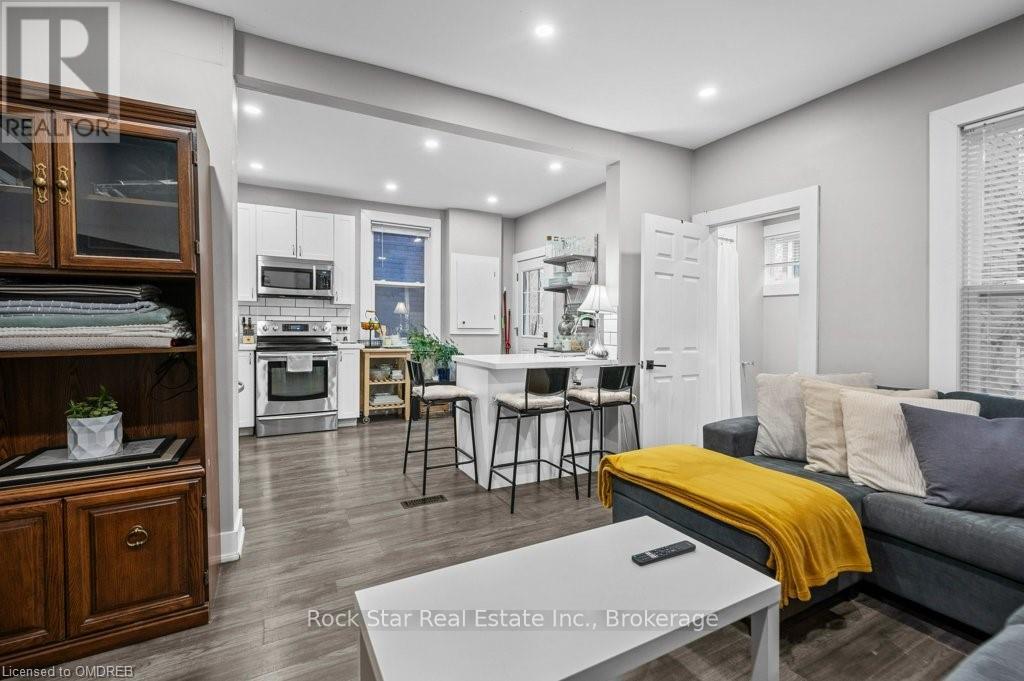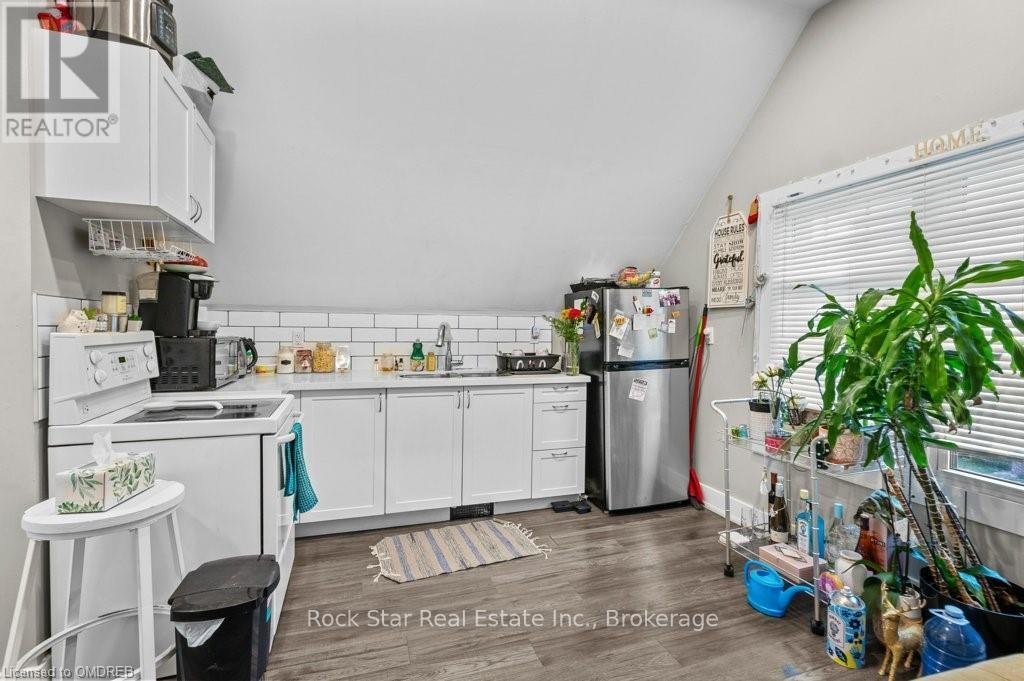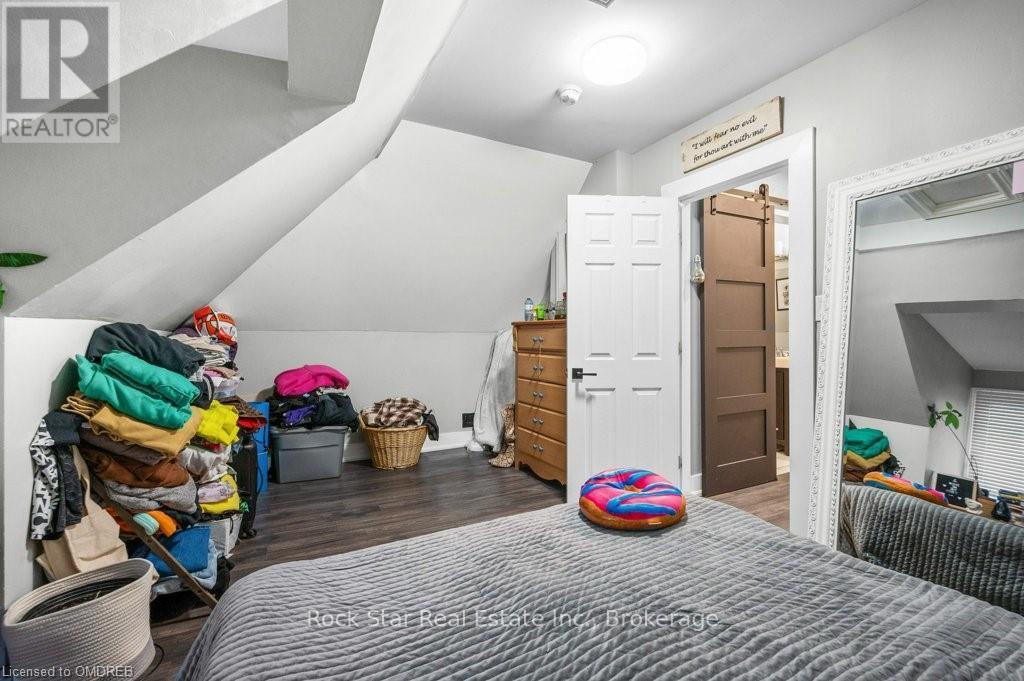- Home
- Services
- Homes For Sale Property Listings
- Neighbourhood
- Reviews
- Downloads
- Blog
- Contact
- Trusted Partners
191 Wentworth Street S Hamilton, Ontario L8N 2Z5
3 Bedroom
3 Bathroom
Forced Air
$779,900
Welcome to 191 Wentworth St S, this beautifully renovated 3-unit property offers endless possibilities for investors, multi-generational families, or homeowners looking to live in one unit while earning rental income from the other two! Each of the three above-grade units features a thoughtfully designed 1-bedroom, 1-bathroom layout with spacious living areas and generously sized bedrooms. Unit 1 comes with its own private backyard, providing an outdoor retreat for tenants or homeowners. Recent renovations include modern kitchens with sleek quartz countertops, updated bathrooms, and contemporary finishes throughout. The shared laundry is conveniently located in the lobby for tenant ease. With a current gross rental income of over $48,000 annually, this property is a fantastic investment opportunity! The basement is currently used as storage, adding extra value for tenant or owner use. Located in a tenant-friendly neighborhood in Hamilton, close to schools, parks, and public transportation, the Wentworth stairs this property offers unbeatable convenience. (id:58671)
Property Details
| MLS® Number | X10440888 |
| Property Type | Single Family |
| Community Name | St. Clair |
| EquipmentType | Water Heater |
| ParkingSpaceTotal | 2 |
| RentalEquipmentType | Water Heater |
Building
| BathroomTotal | 3 |
| BedroomsAboveGround | 3 |
| BedroomsTotal | 3 |
| Appliances | Water Heater, Dishwasher, Dryer, Microwave, Refrigerator, Stove, Washer |
| BasementDevelopment | Unfinished |
| BasementType | Full (unfinished) |
| ConstructionStyleAttachment | Detached |
| ExteriorFinish | Brick |
| FoundationType | Stone |
| HeatingFuel | Natural Gas |
| HeatingType | Forced Air |
| StoriesTotal | 3 |
| Type | House |
| UtilityWater | Municipal Water |
Land
| Acreage | No |
| Sewer | Sanitary Sewer |
| SizeDepth | 82 Ft |
| SizeFrontage | 26 Ft ,6 In |
| SizeIrregular | 26.51 X 82 Ft |
| SizeTotalText | 26.51 X 82 Ft|under 1/2 Acre |
| ZoningDescription | C |
Rooms
| Level | Type | Length | Width | Dimensions |
|---|---|---|---|---|
| Second Level | Kitchen | 3.45 m | 3.12 m | 3.45 m x 3.12 m |
| Second Level | Living Room | 3.53 m | 3.12 m | 3.53 m x 3.12 m |
| Second Level | Bathroom | Measurements not available | ||
| Second Level | Bedroom | 3.25 m | 3.04 m | 3.25 m x 3.04 m |
| Third Level | Bedroom | 4.26 m | 2.94 m | 4.26 m x 2.94 m |
| Third Level | Bathroom | Measurements not available | ||
| Third Level | Kitchen | 4.14 m | 3.22 m | 4.14 m x 3.22 m |
| Basement | Utility Room | Measurements not available | ||
| Main Level | Living Room | 4.41 m | 3.45 m | 4.41 m x 3.45 m |
| Main Level | Kitchen | 5.33 m | 3.04 m | 5.33 m x 3.04 m |
| Main Level | Bathroom | Measurements not available | ||
| Main Level | Bedroom | 4.57 m | 3.35 m | 4.57 m x 3.35 m |
https://www.realtor.ca/real-estate/27673919/191-wentworth-street-s-hamilton-st-clair-st-clair
Interested?
Contact us for more information










































