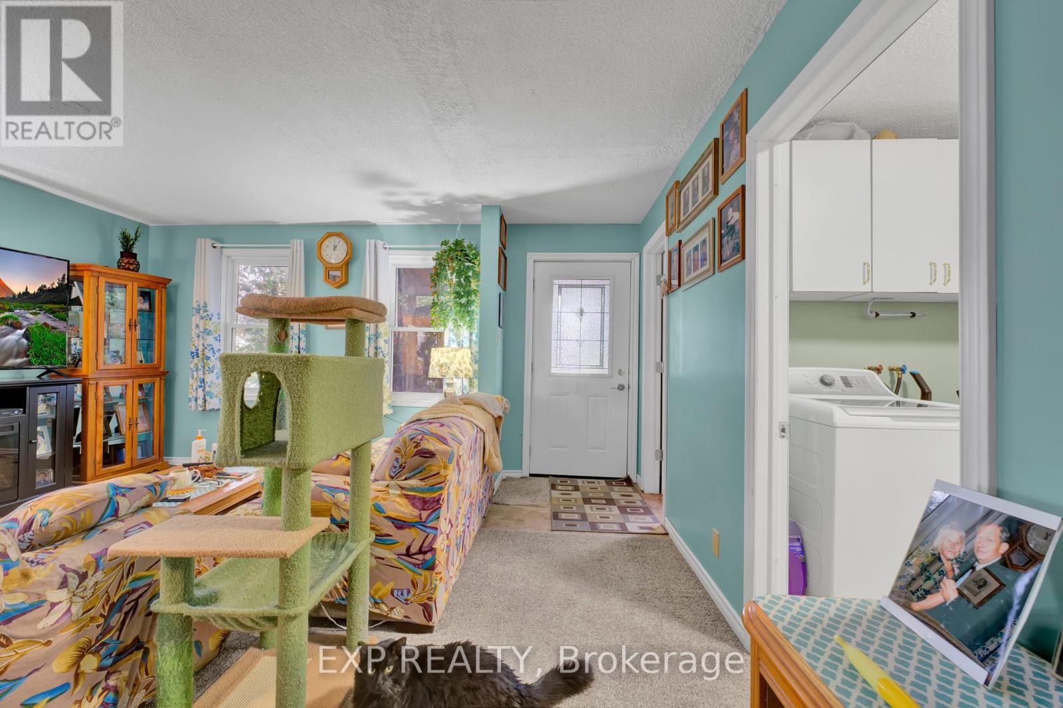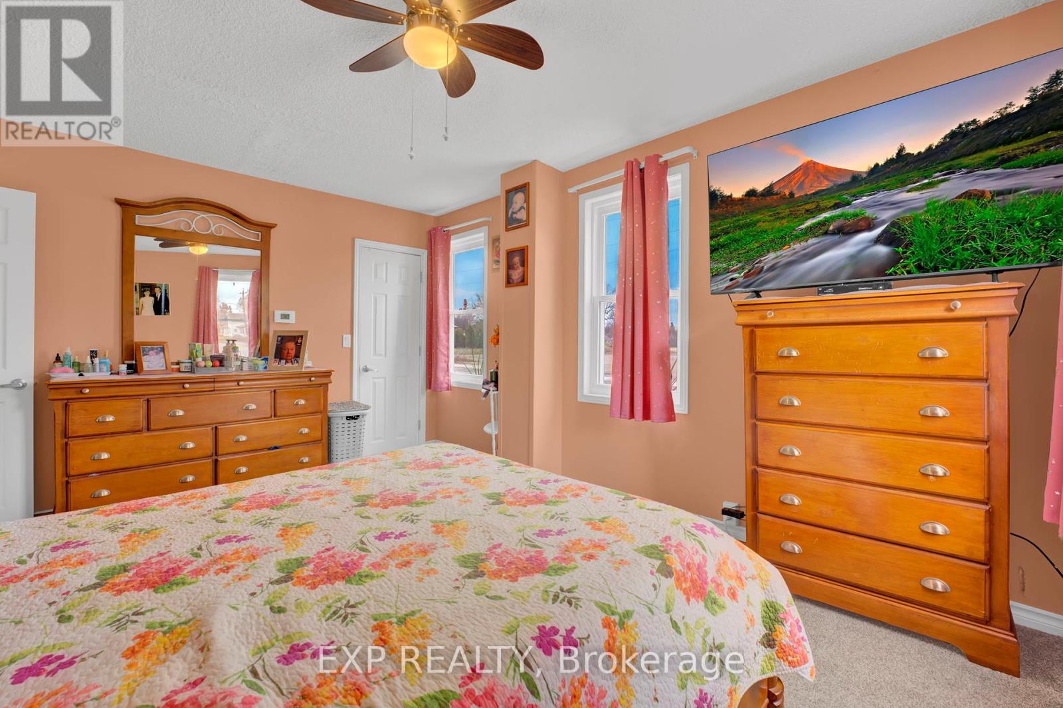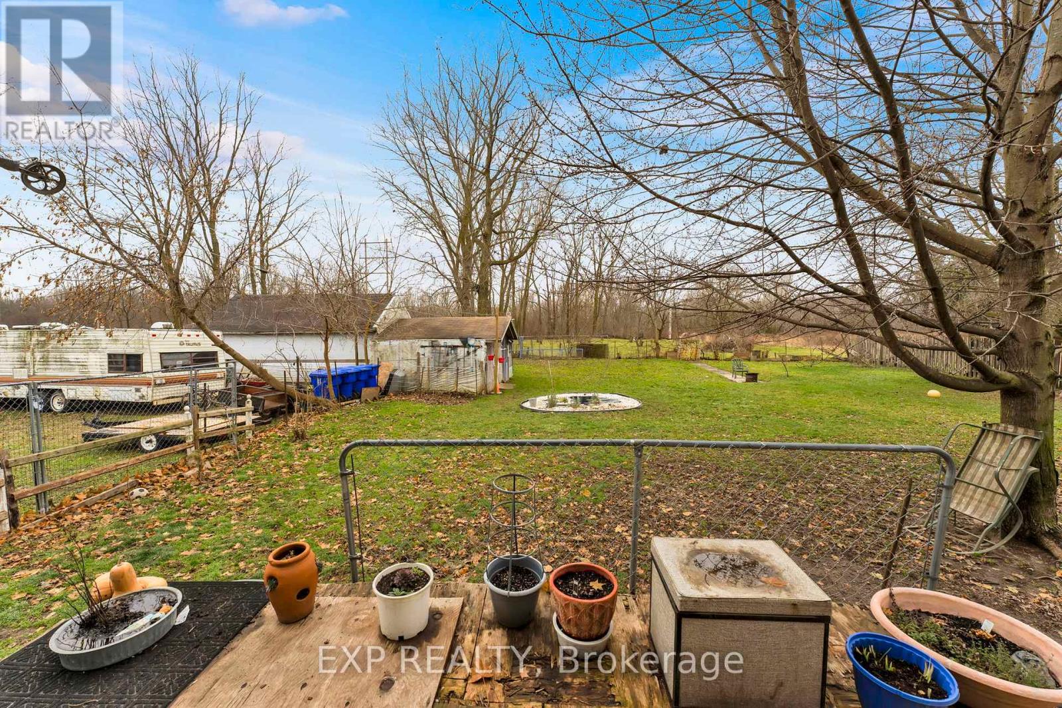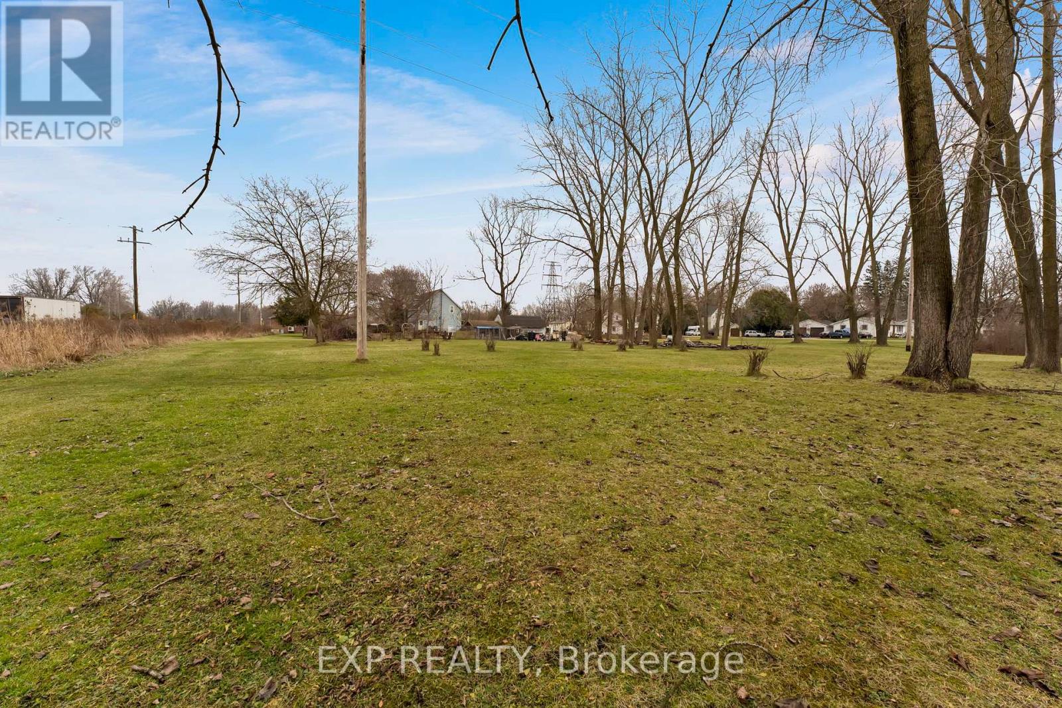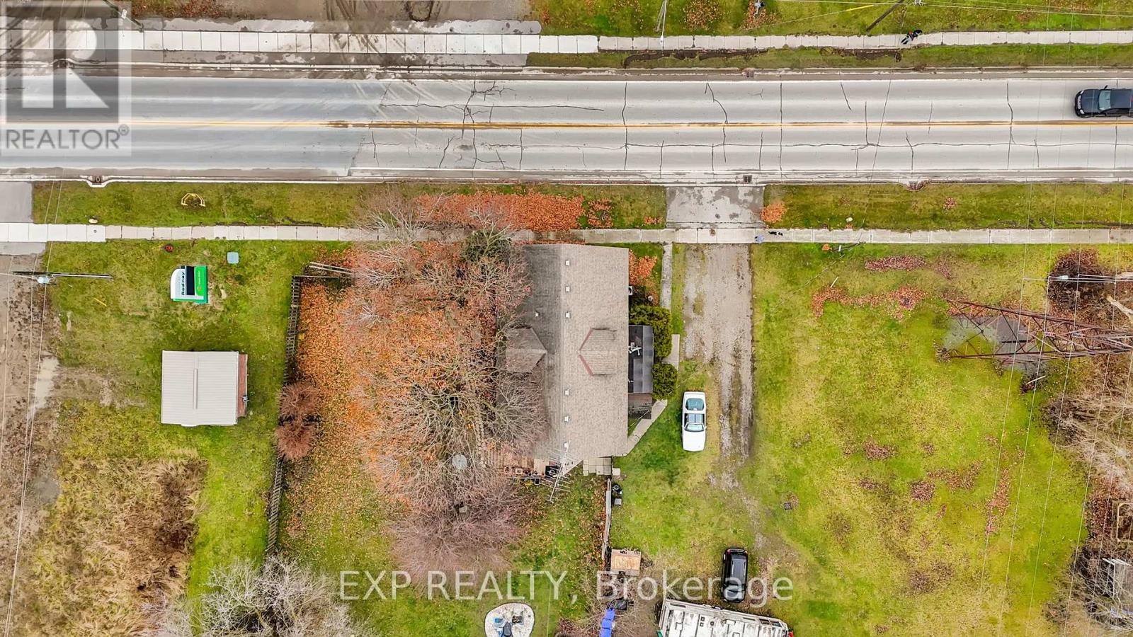- Home
- Services
- Homes For Sale Property Listings
- Neighbourhood
- Reviews
- Downloads
- Blog
- Contact
- Trusted Partners
194 Furnival Road West Elgin, Ontario N0L 2C0
6 Bedroom
3 Bathroom
Central Air Conditioning
Forced Air
Acreage
$799,000
Discover the charm and potential of this two-storey gem nestled on 2.5 acres in Rodney! This unique property boasts three units two on the main level and one upstairs offering a versatile living arrangement for families or investment opportunities. With a high-ceiling basement and a separate entrance, there's fantastic potential to develop a fourth unit, adding even more value. Key features include six bedrooms and three full bathrooms, ensuring plenty of space for everyone. The property has separate hydro meters for easy management of multiple units. Conveniently located with easy highway access, this property is close to a community centre, school, shopping, and much more, making it an ideal place to call home or a smart investment choice. Don't miss out on this incredible opportunity to own a versatile property in a thriving community! **** EXTRAS **** Roof was replaced approx in 2016 as per the seller. There are charcoal water filtration in the basement attached for main floor and the 2nd level. Each unit has own laundry available. (id:58671)
Property Details
| MLS® Number | X11897649 |
| Property Type | Single Family |
| Community Name | Rodney |
| AmenitiesNearBy | Schools |
| CommunityFeatures | Community Centre |
| ParkingSpaceTotal | 4 |
| Structure | Deck, Workshop |
Building
| BathroomTotal | 3 |
| BedroomsAboveGround | 6 |
| BedroomsTotal | 6 |
| Amenities | Separate Electricity Meters |
| Appliances | Water Heater, Water Purifier, Dishwasher, Dryer, Freezer, Refrigerator, Stove, Washer |
| BasementDevelopment | Unfinished |
| BasementType | Full (unfinished) |
| ConstructionStyleAttachment | Detached |
| CoolingType | Central Air Conditioning |
| ExteriorFinish | Vinyl Siding |
| FoundationType | Unknown |
| HeatingFuel | Natural Gas |
| HeatingType | Forced Air |
| StoriesTotal | 2 |
| Type | House |
| UtilityWater | Municipal Water |
Land
| Acreage | Yes |
| LandAmenities | Schools |
| Sewer | Sanitary Sewer |
| SizeDepth | 120 Ft ,11 In |
| SizeFrontage | 66 Ft |
| SizeIrregular | 66 X 120.94 Ft |
| SizeTotalText | 66 X 120.94 Ft|2 - 4.99 Acres |
| ZoningDescription | M1 |
Rooms
| Level | Type | Length | Width | Dimensions |
|---|---|---|---|---|
| Second Level | Bedroom | 3.35 m | 3.45 m | 3.35 m x 3.45 m |
| Second Level | Family Room | 8.55 m | 5.99 m | 8.55 m x 5.99 m |
| Second Level | Primary Bedroom | 4.47 m | 4.6 m | 4.47 m x 4.6 m |
| Second Level | Bedroom | 3.35 m | 4.15 m | 3.35 m x 4.15 m |
| Main Level | Bedroom | 3.7 m | 4.37 m | 3.7 m x 4.37 m |
| Main Level | Bedroom | 3.18 m | 3.57 m | 3.18 m x 3.57 m |
| Main Level | Living Room | 4.96 m | 4.83 m | 4.96 m x 4.83 m |
| Main Level | Laundry Room | 1.99 m | 3.13 m | 1.99 m x 3.13 m |
| Main Level | Bathroom | 2.23 m | 2.67 m | 2.23 m x 2.67 m |
| Main Level | Bedroom | 3.78 m | 2.4 m | 3.78 m x 2.4 m |
| Main Level | Sitting Room | 3.78 m | 2.1 m | 3.78 m x 2.1 m |
| Main Level | Bathroom | 2.27 m | 1.3 m | 2.27 m x 1.3 m |
https://www.realtor.ca/real-estate/27748318/194-furnival-road-west-elgin-rodney-rodney
Interested?
Contact us for more information








