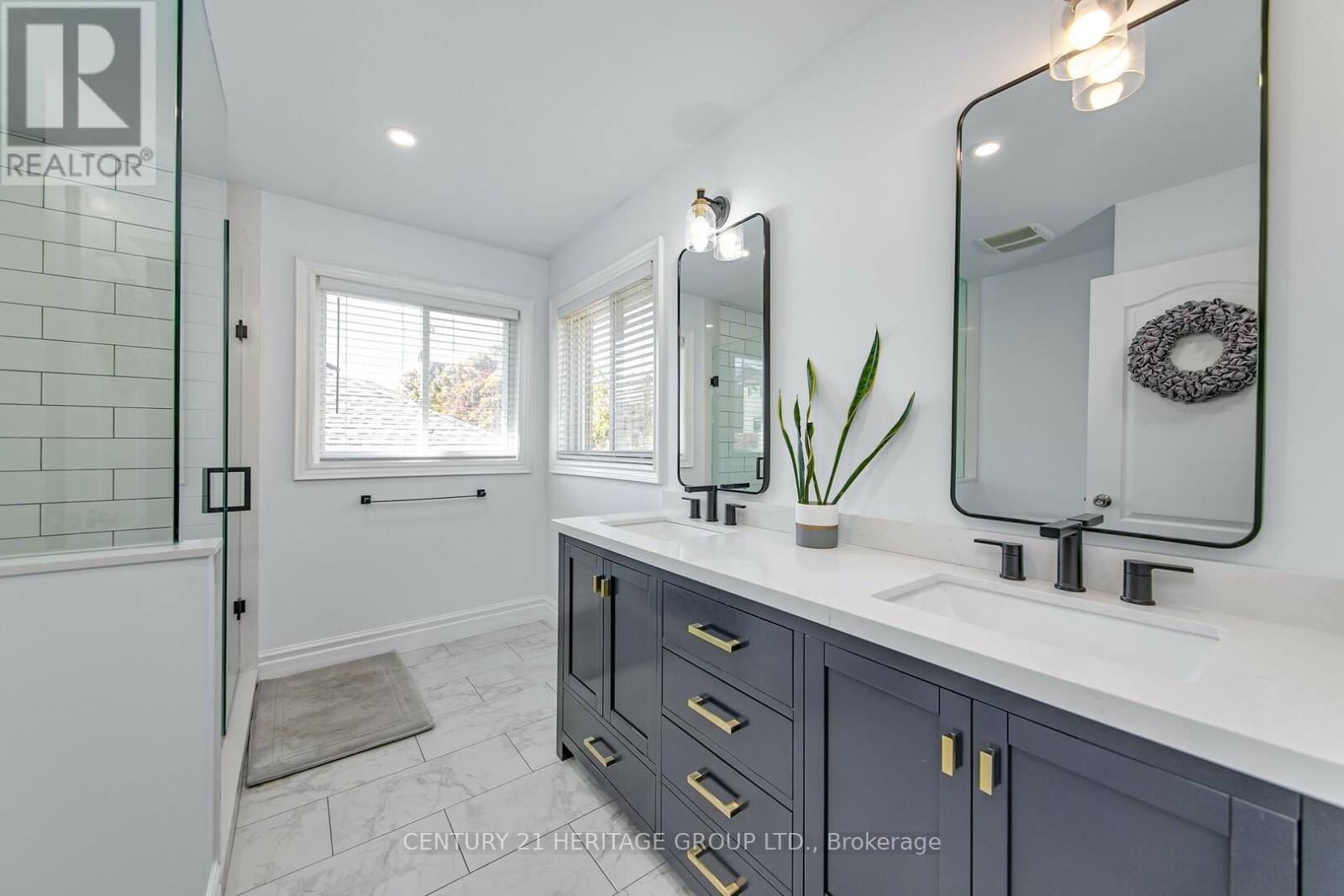- Home
- Services
- Homes For Sale Property Listings
- Neighbourhood
- Reviews
- Downloads
- Blog
- Contact
- Trusted Partners
1953 Romina Court Innisfil, Ontario L9S 4Y1
3 Bedroom
3 Bathroom
Central Air Conditioning
Forced Air
$864,888
Welcome to this beautiful 3 bedroom detached home nestled in a desirable neighbourhood. Featuring an open concept and carpet free layout, this space is perfect for easy maintenance and a modern aesthetic. The main floor flows seamlessly to a private flat backyard oasis, complete with a hot tub, gas bbq hook up and fenced yard - ideal for relaxation and entertaining. Primary bedroom features a double closet and gorgeous spa-like 4 piece ensuite with spacious walk-in shower and elegant finishes - ideal for unwinding after a long day. The unfinished basement offers endless potential. Enjoy the benefits of a vibrant community while being just minutes away from local amenities. Don't miss this opportunity to make it your own! **** EXTRAS **** Please see attachment for list of upgrades in attachments. (id:58671)
Property Details
| MLS® Number | N9509144 |
| Property Type | Single Family |
| Community Name | Alcona |
| AmenitiesNearBy | Schools |
| Features | Carpet Free |
| ParkingSpaceTotal | 4 |
| Structure | Shed |
Building
| BathroomTotal | 3 |
| BedroomsAboveGround | 3 |
| BedroomsTotal | 3 |
| Appliances | Hot Tub, Garage Door Opener Remote(s), Garburator, Dishwasher, Dryer, Garage Door Opener, Refrigerator, Stove, Washer, Window Coverings |
| BasementDevelopment | Unfinished |
| BasementType | N/a (unfinished) |
| ConstructionStyleAttachment | Detached |
| CoolingType | Central Air Conditioning |
| ExteriorFinish | Brick |
| FlooringType | Hardwood, Laminate, Ceramic |
| FoundationType | Concrete |
| HalfBathTotal | 1 |
| HeatingFuel | Natural Gas |
| HeatingType | Forced Air |
| StoriesTotal | 2 |
| Type | House |
| UtilityWater | Municipal Water |
Parking
| Attached Garage |
Land
| Acreage | No |
| FenceType | Fenced Yard |
| LandAmenities | Schools |
| Sewer | Sanitary Sewer |
| SizeDepth | 114 Ft ,8 In |
| SizeFrontage | 40 Ft ,8 In |
| SizeIrregular | 40.68 X 114.73 Ft |
| SizeTotalText | 40.68 X 114.73 Ft |
| ZoningDescription | Residential |
Rooms
| Level | Type | Length | Width | Dimensions |
|---|---|---|---|---|
| Second Level | Primary Bedroom | 5.89 m | 2.8 m | 5.89 m x 2.8 m |
| Second Level | Bedroom 2 | 3.8 m | 3.35 m | 3.8 m x 3.35 m |
| Second Level | Bedroom 3 | 3.25 m | 2.7 m | 3.25 m x 2.7 m |
| Main Level | Dining Room | 3.36 m | 5.09 m | 3.36 m x 5.09 m |
| Main Level | Kitchen | 2.56 m | 3.01 m | 2.56 m x 3.01 m |
| Main Level | Eating Area | 3.29 m | 3.5 m | 3.29 m x 3.5 m |
| Main Level | Family Room | 3.33 m | 4.66 m | 3.33 m x 4.66 m |
| Main Level | Laundry Room | 1.71 m | 2.53 m | 1.71 m x 2.53 m |
https://www.realtor.ca/real-estate/27576845/1953-romina-court-innisfil-alcona-alcona
Interested?
Contact us for more information





























