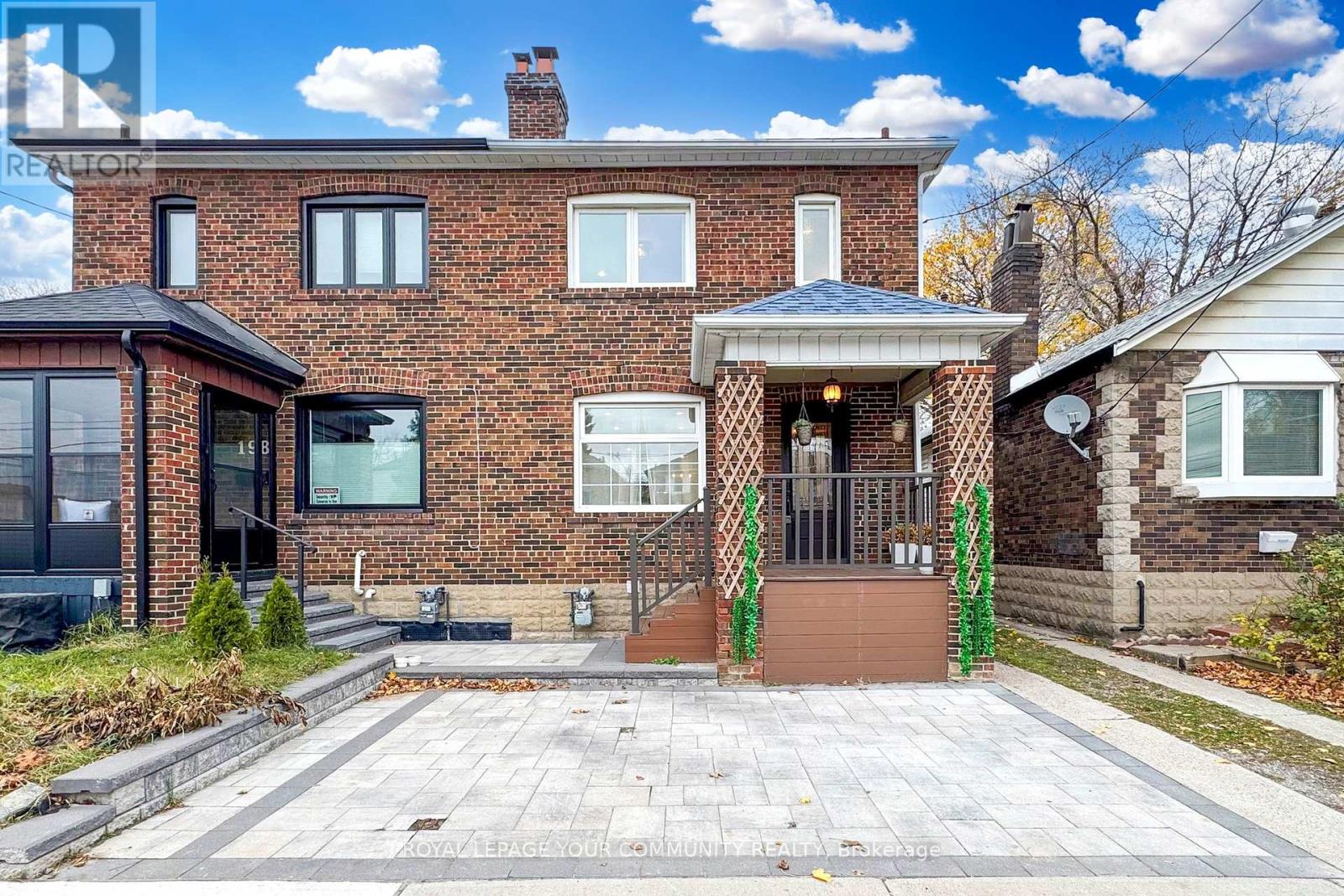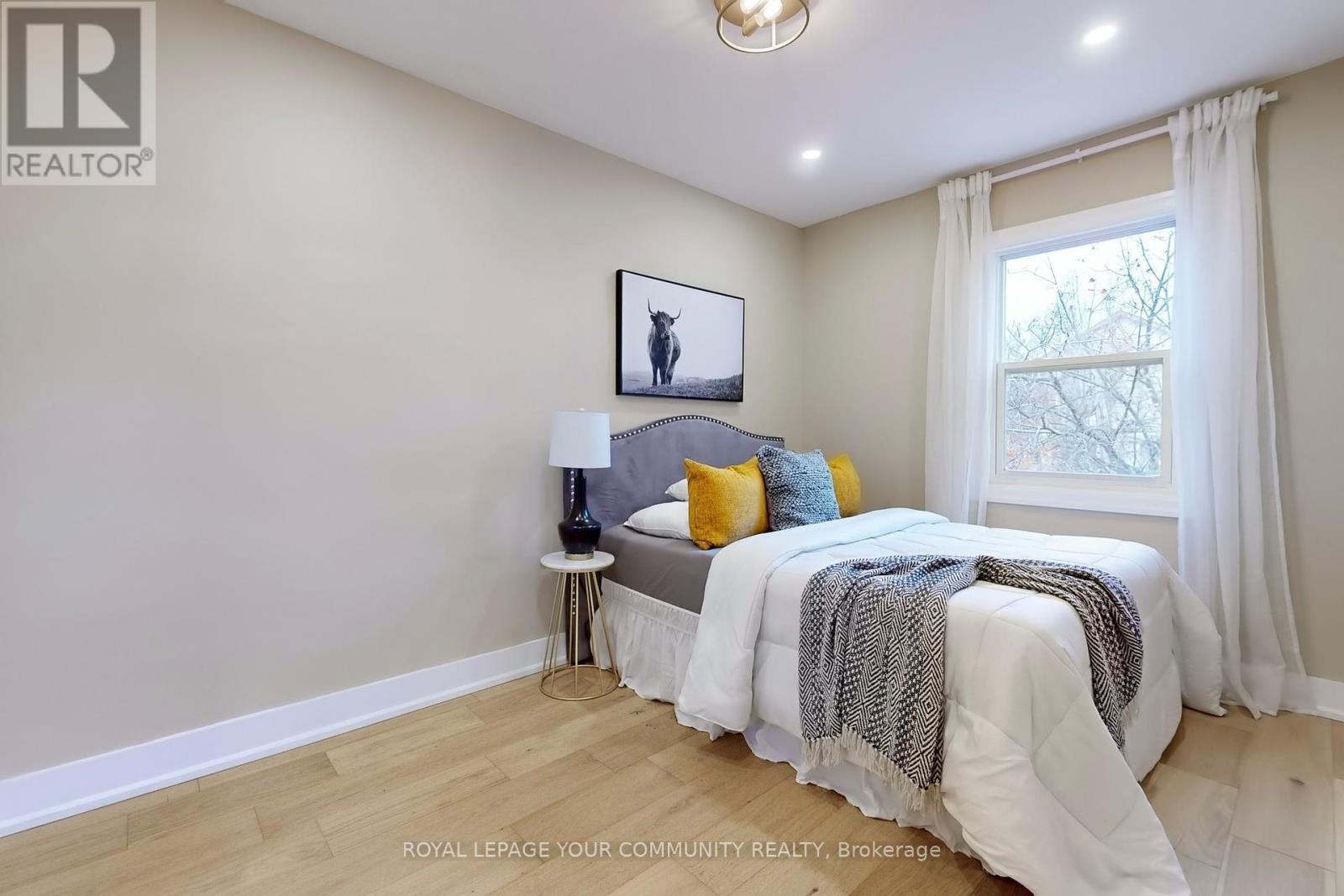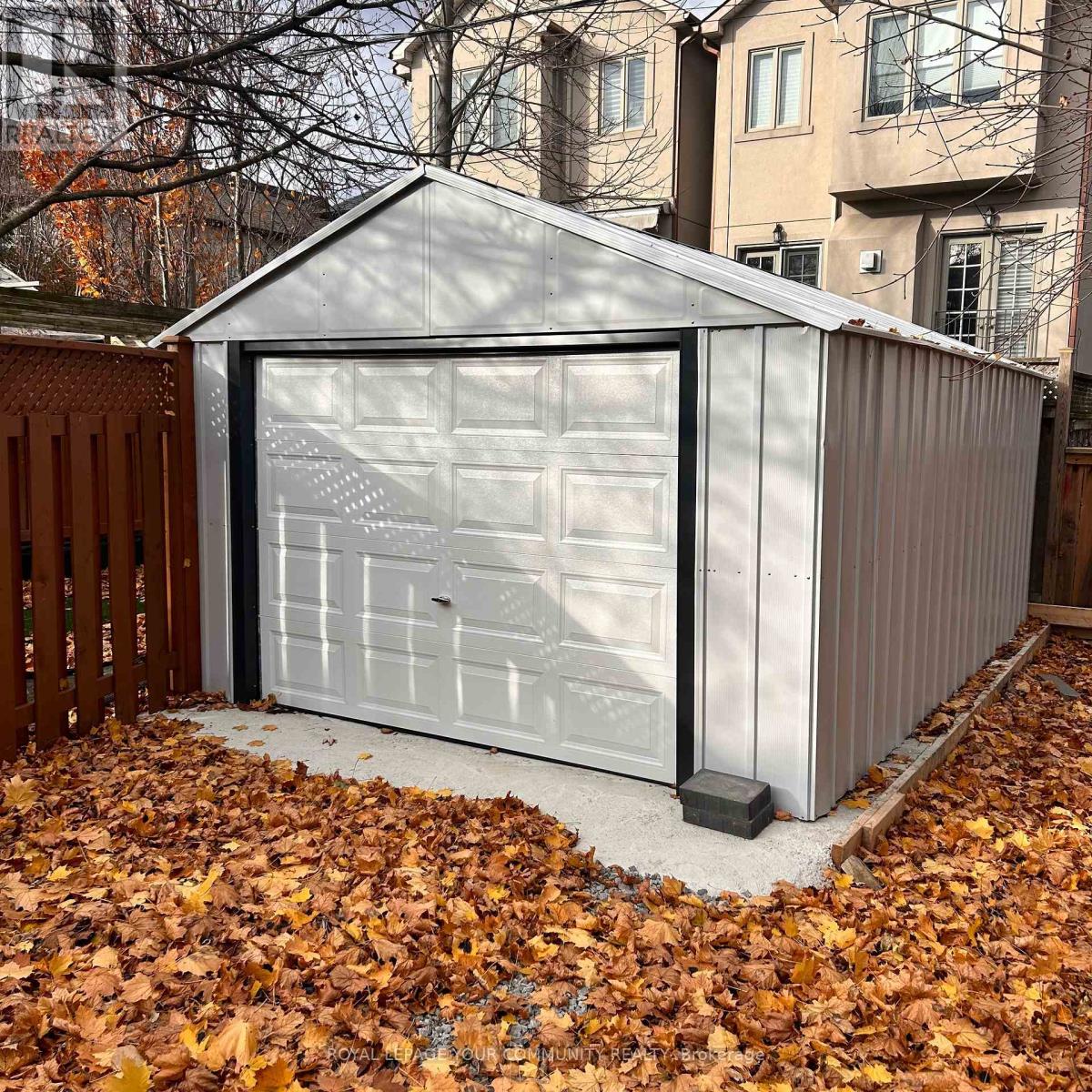3 Bedroom
3 Bathroom
Fireplace
Central Air Conditioning
Forced Air
$1,499,000
Stunning, Fully Renovated 3-Bedroom, 3 bathroom Semi-detached in the Heart of Lawrence Park,This meticulously maintained and beautifully updated home offers the best of modern living in one of Toronto's most desirable neighborhoods. Featuring a newly renovated basement (2021) with full waterproofing from the inside wall, this property is move-in ready and ideal for families or professionals seeking style and convenience.The main level boasts an open-concept layout, pot lights throughout, and a cozy fireplace in the living room for those relaxing evenings. The updated kitchen is a chefs dream, complete with quartz countertops, a chic backsplash, High End Alliances , and a walkout to a large deck (2022) overlooking a beautifully fenced backyardperfect for gatherings or quiet moments of relaxation.The second floor features a relaxing 4-piece bath and elegant engineered hardwood floors, continuing the home's modern aesthetic. The spacious deck, paired with a brand-new garage, offers additional space for entertainment or storage.Located steps away from top-rated schools like John Wanless P.S., Glenview Senior P.S., Lawrence Park Collegiate Institute, and Havergal College, this home is also a short walk to the subway, Yonge Street, and Avenue Road. With easy access to the 401, TTC, and a variety of fine dining and boutique shops, this property offers both convenience and luxury.Open House this Saturday and Sunday from 1 to 4 PM. Dont miss your chance to own this incredible home! **** EXTRAS **** enjoy walking to Yonge St Shops & Restaurants, Subway minutes away. Highly-Rated Schools; John Wanless PS, Lawrence Pk, Havergal, UCC (id:58671)
Property Details
|
MLS® Number
|
C10957697 |
|
Property Type
|
Single Family |
|
Community Name
|
Lawrence Park South |
|
AmenitiesNearBy
|
Hospital, Park, Public Transit, Schools |
|
ParkingSpaceTotal
|
2 |
Building
|
BathroomTotal
|
3 |
|
BedroomsAboveGround
|
3 |
|
BedroomsTotal
|
3 |
|
Appliances
|
Dishwasher, Dryer, Range, Refrigerator, Stove, Washer |
|
BasementDevelopment
|
Finished |
|
BasementType
|
N/a (finished) |
|
ConstructionStyleAttachment
|
Semi-detached |
|
CoolingType
|
Central Air Conditioning |
|
ExteriorFinish
|
Brick |
|
FireplacePresent
|
Yes |
|
FlooringType
|
Hardwood, Vinyl |
|
FoundationType
|
Concrete |
|
HalfBathTotal
|
1 |
|
HeatingFuel
|
Natural Gas |
|
HeatingType
|
Forced Air |
|
StoriesTotal
|
2 |
|
Type
|
House |
|
UtilityWater
|
Municipal Water |
Parking
Land
|
Acreage
|
No |
|
LandAmenities
|
Hospital, Park, Public Transit, Schools |
|
Sewer
|
Sanitary Sewer |
|
SizeDepth
|
106 Ft |
|
SizeFrontage
|
21 Ft ,9 In |
|
SizeIrregular
|
21.75 X 106 Ft |
|
SizeTotalText
|
21.75 X 106 Ft |
Rooms
| Level |
Type |
Length |
Width |
Dimensions |
|
Second Level |
Primary Bedroom |
3.2 m |
4.01 m |
3.2 m x 4.01 m |
|
Second Level |
Bedroom 2 |
2.57 m |
3.84 m |
2.57 m x 3.84 m |
|
Second Level |
Bedroom 3 |
2.46 m |
2.67 m |
2.46 m x 2.67 m |
|
Basement |
Recreational, Games Room |
4.57 m |
6.48 m |
4.57 m x 6.48 m |
|
Basement |
Laundry Room |
2.13 m |
3.37 m |
2.13 m x 3.37 m |
|
Flat |
Dining Room |
4.29 m |
6.02 m |
4.29 m x 6.02 m |
|
Flat |
Living Room |
4.29 m |
6.02 m |
4.29 m x 6.02 m |
|
Flat |
Kitchen |
2.9 m |
2.69 m |
2.9 m x 2.69 m |
Utilities
https://www.realtor.ca/real-estate/27685289/196-lawrence-avenue-toronto-lawrence-park-south-lawrence-park-south









































