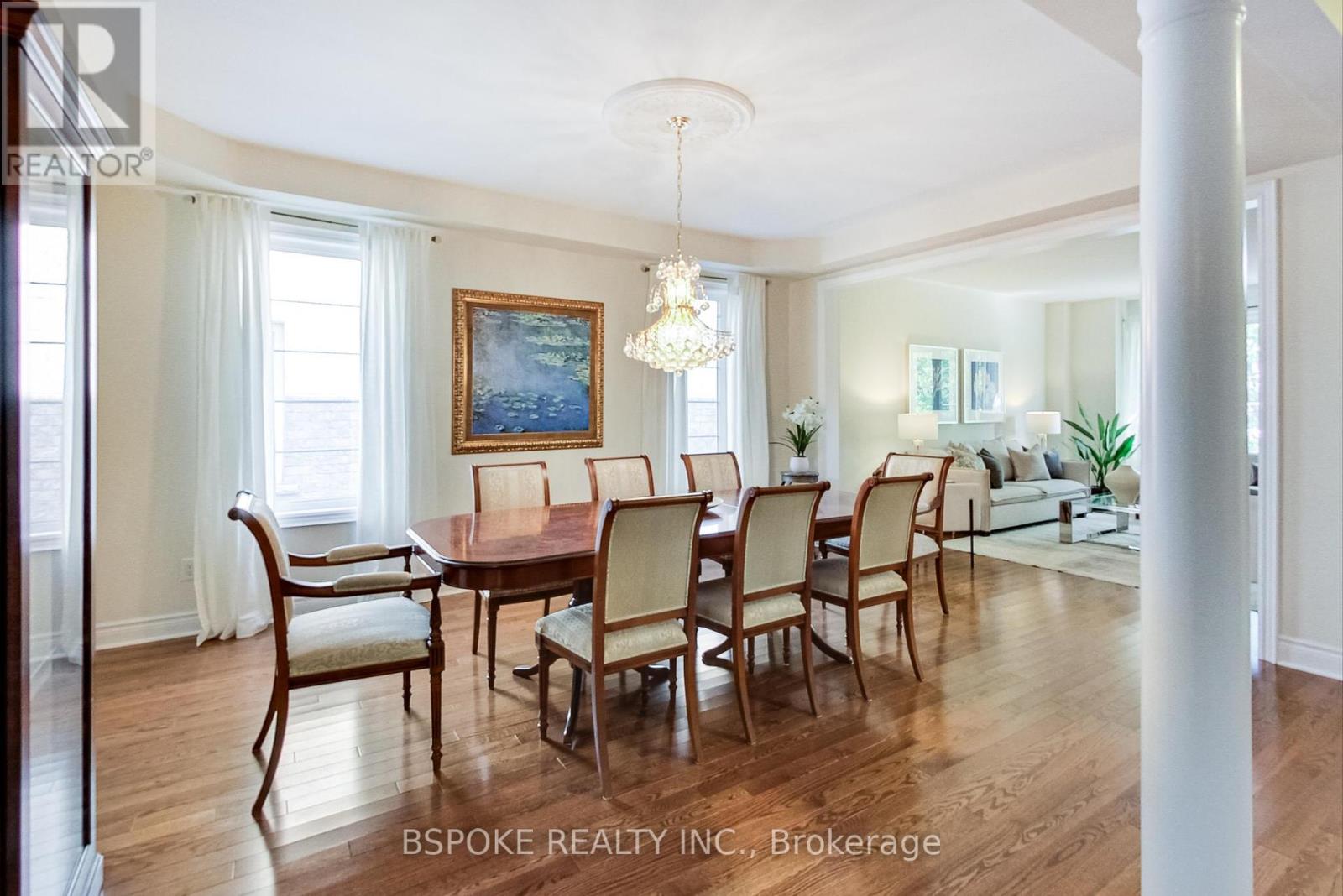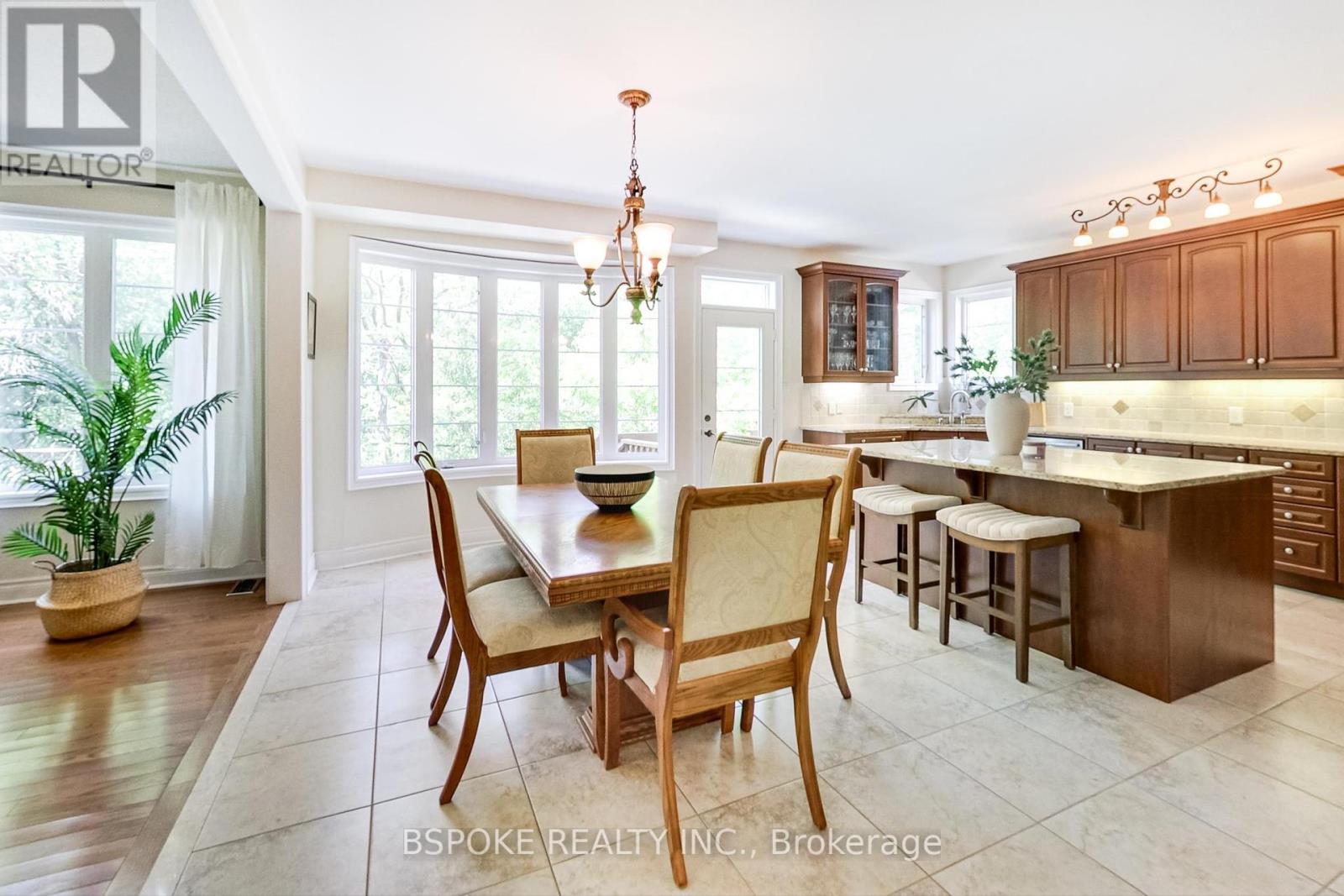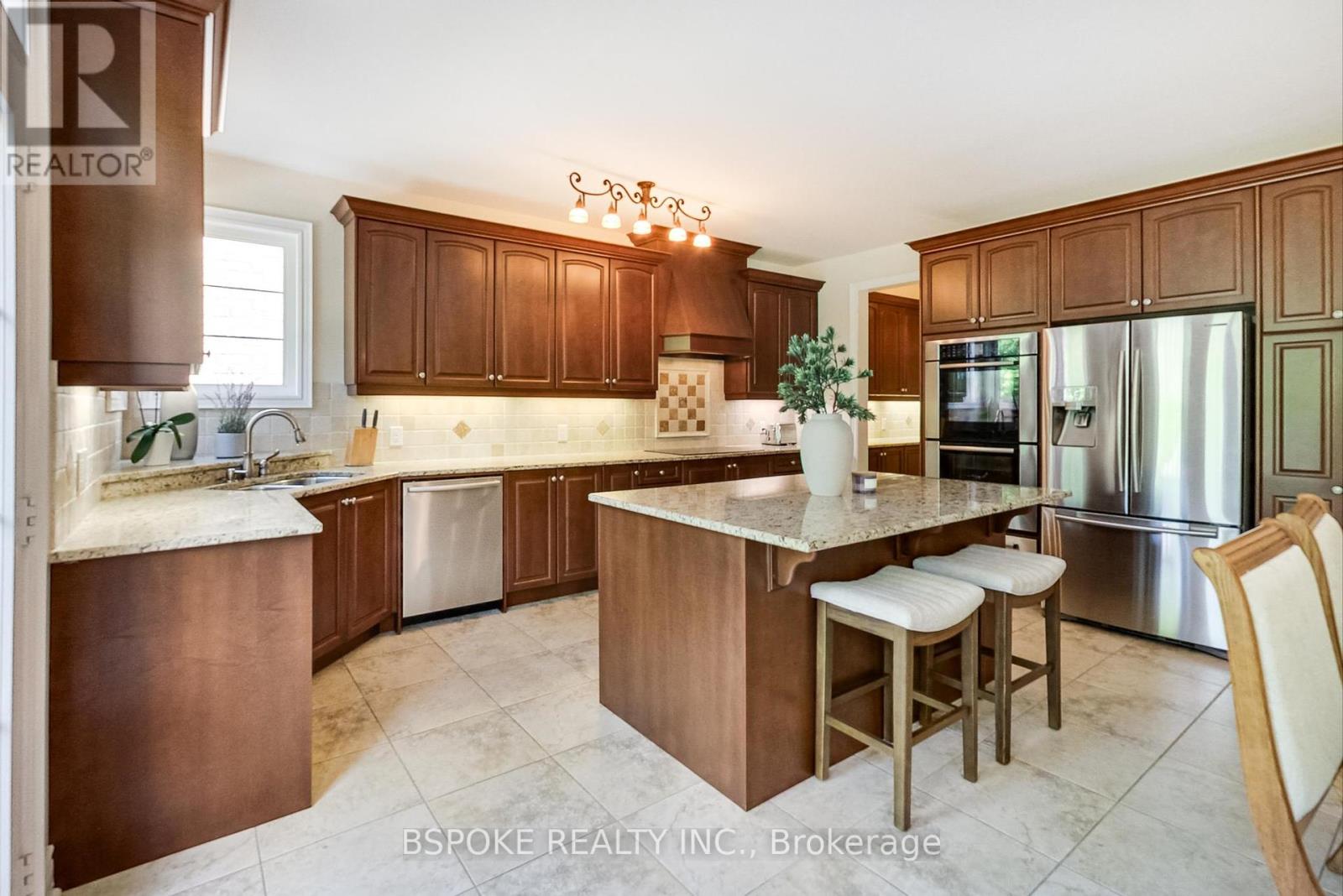- Home
- Services
- Homes For Sale Property Listings
- Neighbourhood
- Reviews
- Downloads
- Blog
- Contact
- Trusted Partners
197 Rivermill Crescent Vaughan, Ontario L6A 0P7
6 Bedroom
5 Bathroom
Fireplace
Central Air Conditioning
Forced Air
$2,499,999
Welcome to 197 Rivermill Rd. Located In The Highly Desired Upper Thornhill Estates Community, This Stunning, Monarch Built 4,410 sf+ basement. Detached 2-Story Home Features 5+1 Bedrooms, 5 Bathrooms & 2-Car Garage, Nestled on a Premium 50 x 105 Ft Lot ***Backing Onto Ravine***. 9 Ft Solid Entry Door Opens up to Large Foyer With Soaring 20 ft High Ceilings, Leading You to The Classical Elegance Open Concept Layout, With Ravine Views Throughout! Open Concept Living & Dining Rm (w/Coffered Ceiling), A Butlers Servery Area That Separates The Magnificent Kitchen Featuring Granite C/t, Stone Backsplash, Centre Island, Extended Panty, Over Looking Breakfast And Family Rm W/Gas F/p (as is) and Beautiful Ravine views! Main Floor Formal Library With French Doors! Basement Partially Finished (About 50%) With Large Rec Rm + Wet Bar/Fridge & Large Windows, A full Bedroom w/ Walk In Closet & 3 Pc Ensuite! 5 Generously Sized Bedrooms, All with Direct Bathroom Access, Large Closets/Walk ins and Hardwood Floors T/o! **** EXTRAS **** Pot Lights, Smooth Ceilings, Crown Moulding, Double Linen Closet, All Baths Upgraded With Stone C/t, Widened Interlocked Driveway & Backyard Interlocking With Firepit & Gas BBQ Line On Deck, Glass Porch Enclosure W/Natural Stone Flooring! (id:58671)
Property Details
| MLS® Number | N11924626 |
| Property Type | Single Family |
| Community Name | Patterson |
| Features | Ravine |
| ParkingSpaceTotal | 4 |
Building
| BathroomTotal | 5 |
| BedroomsAboveGround | 5 |
| BedroomsBelowGround | 1 |
| BedroomsTotal | 6 |
| Appliances | Garage Door Opener Remote(s), Cooktop, Dishwasher, Dryer, Hot Tub, Oven, Refrigerator, Washer |
| BasementDevelopment | Finished |
| BasementType | N/a (finished) |
| ConstructionStyleAttachment | Detached |
| CoolingType | Central Air Conditioning |
| ExteriorFinish | Stone, Stucco |
| FireplacePresent | Yes |
| FlooringType | Hardwood |
| FoundationType | Concrete |
| HalfBathTotal | 1 |
| HeatingFuel | Natural Gas |
| HeatingType | Forced Air |
| StoriesTotal | 2 |
| Type | House |
| UtilityWater | Municipal Water |
Parking
| Garage |
Land
| Acreage | No |
| Sewer | Sanitary Sewer |
| SizeDepth | 105 Ft ,2 In |
| SizeFrontage | 50 Ft |
| SizeIrregular | 50 X 105.22 Ft |
| SizeTotalText | 50 X 105.22 Ft|under 1/2 Acre |
| ZoningDescription | Residential |
Rooms
| Level | Type | Length | Width | Dimensions |
|---|---|---|---|---|
| Second Level | Primary Bedroom | 7.34 m | 5.36 m | 7.34 m x 5.36 m |
| Second Level | Bedroom 2 | 4.57 m | 3.65 m | 4.57 m x 3.65 m |
| Second Level | Bedroom 3 | 4.87 m | 3.65 m | 4.87 m x 3.65 m |
| Second Level | Bedroom 4 | 3.96 m | 4.2 m | 3.96 m x 4.2 m |
| Second Level | Bedroom 5 | 4.02 m | 3.65 m | 4.02 m x 3.65 m |
| Basement | Bedroom | 3.7 m | 4 m | 3.7 m x 4 m |
| Basement | Recreational, Games Room | 11.9 m | 5.1 m | 11.9 m x 5.1 m |
| Main Level | Living Room | 4.87 m | 3.96 m | 4.87 m x 3.96 m |
| Main Level | Great Room | 5.79 m | 4.57 m | 5.79 m x 4.57 m |
| Main Level | Dining Room | 5.16 m | 3.96 m | 5.16 m x 3.96 m |
| Main Level | Library | 3.96 m | 3.04 m | 3.96 m x 3.04 m |
| Main Level | Kitchen | 6.33 m | 5.3 m | 6.33 m x 5.3 m |
https://www.realtor.ca/real-estate/27804645/197-rivermill-crescent-vaughan-patterson-patterson
Interested?
Contact us for more information





































