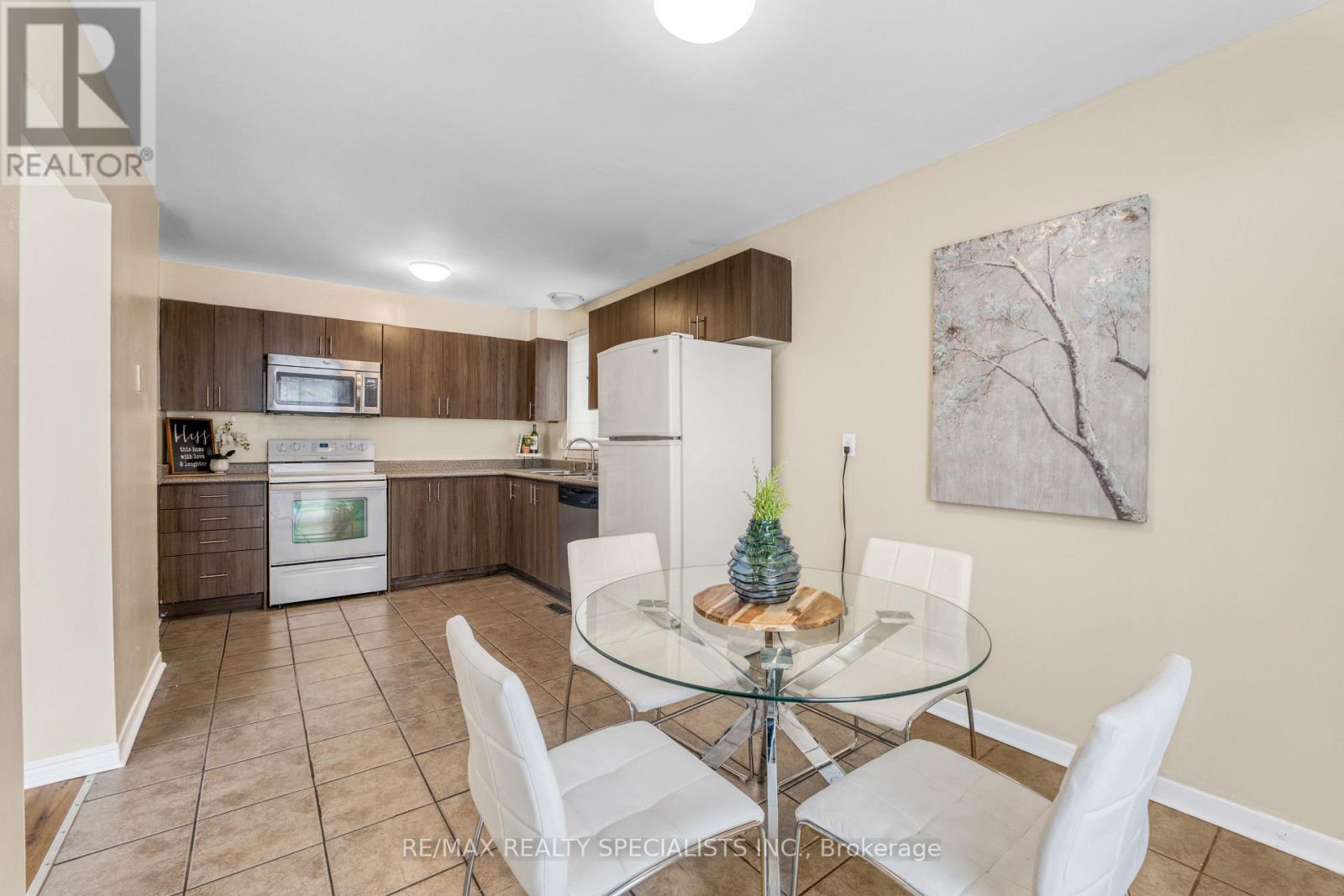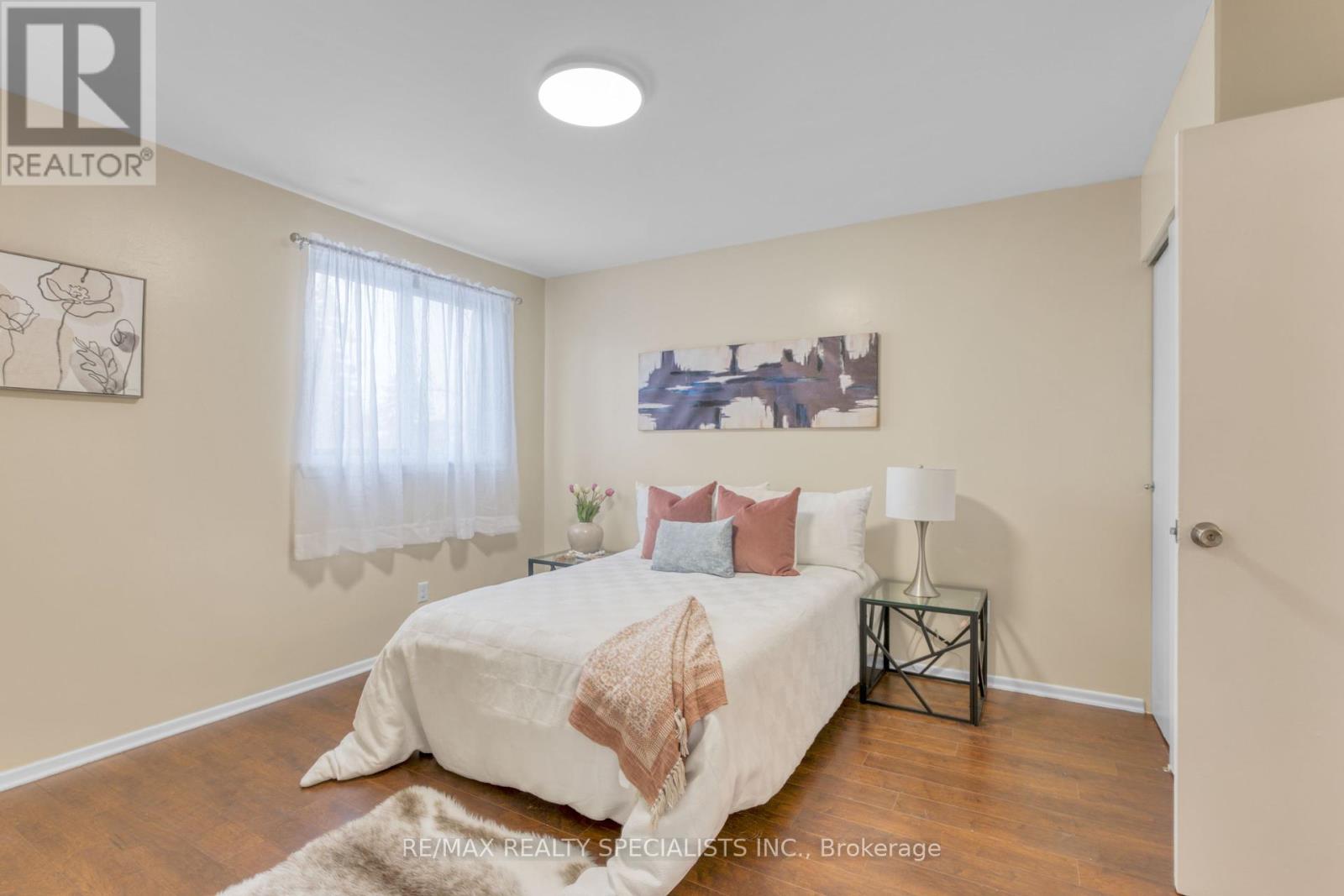- Home
- Services
- Homes For Sale Property Listings
- Neighbourhood
- Reviews
- Downloads
- Blog
- Contact
- Trusted Partners
198 Folkstone Crescent Brampton, Ontario L6T 3N3
3 Bedroom
2 Bathroom
Bungalow
Central Air Conditioning
Forced Air
$845,000
Welcome To This Charming 3 Br, 2 Wr Detached Bungalow On A Sprawling 55x137 Foot Lot! This Freshly Painted Home Boasts A Bright, Open Concept Living And Dining Area Perfect For Family Gatherings. The Spacious Eat-In Kitchen Features A Pantry And A Walkout To The Massive Backyard, Ideal For Entertaining Or Relaxing In Your Private Outdoor Oasis. The Primary Bedroom Offers A Semi Ensuite And His And Her Closets For Added Convenience And Storage. Easy To Clean With Laminate Throughout! Key Updates Include A Newer Electrical Panel, Furnace (2021) And Air Conditioner (2021), With Windows And Roof Updated Within The Past 10 Years. Huge Basement With A Separate Entrance With Potential For Additional Income Or For The In-Laws. Extra Wide Deep Parking Lot For Upto 7 Cars! Minutes From Bramalea Go Station, Schools, Bus Route, Shopping, Chinguacousy Park, Bramalea City Center Mall. Don't Miss This Opportunity To Own A Beautifully Maintained Good Bones Home In A Sought-After Neighbourhood. LOTS LIKE THIS ARE RATE TO FIND! Pack Your Bags! **** EXTRAS **** Huge Lot, Ample Parking, Central Location, Potential For Additional Income From Separate Basement (id:58671)
Open House
This property has open houses!
January
25
Saturday
Starts at:
2:00 pm
Ends at:4:00 pm
January
26
Sunday
Starts at:
2:00 pm
Ends at:4:00 pm
Property Details
| MLS® Number | W11939333 |
| Property Type | Single Family |
| Community Name | Southgate |
| AmenitiesNearBy | Park, Place Of Worship, Public Transit, Schools |
| CommunityFeatures | School Bus |
| ParkingSpaceTotal | 7 |
Building
| BathroomTotal | 2 |
| BedroomsAboveGround | 3 |
| BedroomsTotal | 3 |
| Appliances | Dishwasher, Dryer, Microwave, Refrigerator, Stove, Washer, Window Coverings |
| ArchitecturalStyle | Bungalow |
| BasementDevelopment | Unfinished |
| BasementType | N/a (unfinished) |
| ConstructionStyleAttachment | Detached |
| CoolingType | Central Air Conditioning |
| ExteriorFinish | Brick |
| FlooringType | Laminate, Ceramic |
| FoundationType | Concrete |
| HeatingFuel | Natural Gas |
| HeatingType | Forced Air |
| StoriesTotal | 1 |
| Type | House |
| UtilityWater | Municipal Water |
Land
| Acreage | No |
| FenceType | Fenced Yard |
| LandAmenities | Park, Place Of Worship, Public Transit, Schools |
| Sewer | Sanitary Sewer |
| SizeDepth | 137 Ft ,7 In |
| SizeFrontage | 55 Ft |
| SizeIrregular | 55.06 X 137.66 Ft ; 137.66 Ft X 61.56 Ft X 110.13 Ft X 55.06 |
| SizeTotalText | 55.06 X 137.66 Ft ; 137.66 Ft X 61.56 Ft X 110.13 Ft X 55.06 |
Rooms
| Level | Type | Length | Width | Dimensions |
|---|---|---|---|---|
| Basement | Bathroom | 2.56 m | 2.85 m | 2.56 m x 2.85 m |
| Main Level | Living Room | 6.45 m | 3.36 m | 6.45 m x 3.36 m |
| Main Level | Dining Room | 6.45 m | 3.36 m | 6.45 m x 3.36 m |
| Main Level | Kitchen | 3.4 m | 2.85 m | 3.4 m x 2.85 m |
| Main Level | Primary Bedroom | 4.2 m | 3.49 m | 4.2 m x 3.49 m |
| Main Level | Bedroom 2 | 2.3 m | 3.48 m | 2.3 m x 3.48 m |
| Main Level | Bedroom 3 | 2.77 m | 2.49 m | 2.77 m x 2.49 m |
| Main Level | Bathroom | 3.49 m | 1.52 m | 3.49 m x 1.52 m |
| Main Level | Eating Area | 2.49 m | 1.32 m | 2.49 m x 1.32 m |
https://www.realtor.ca/real-estate/27839489/198-folkstone-crescent-brampton-southgate-southgate
Interested?
Contact us for more information










































