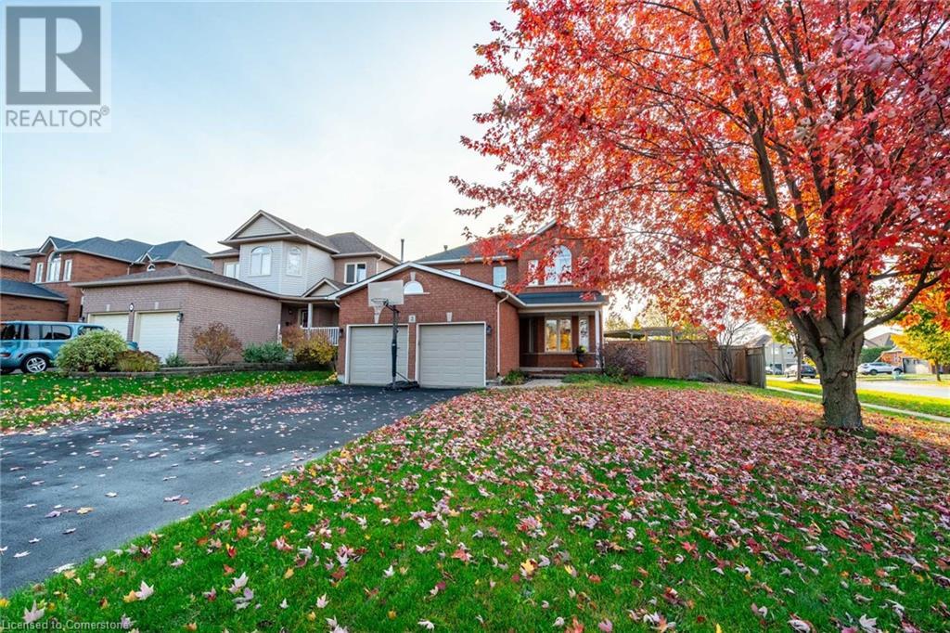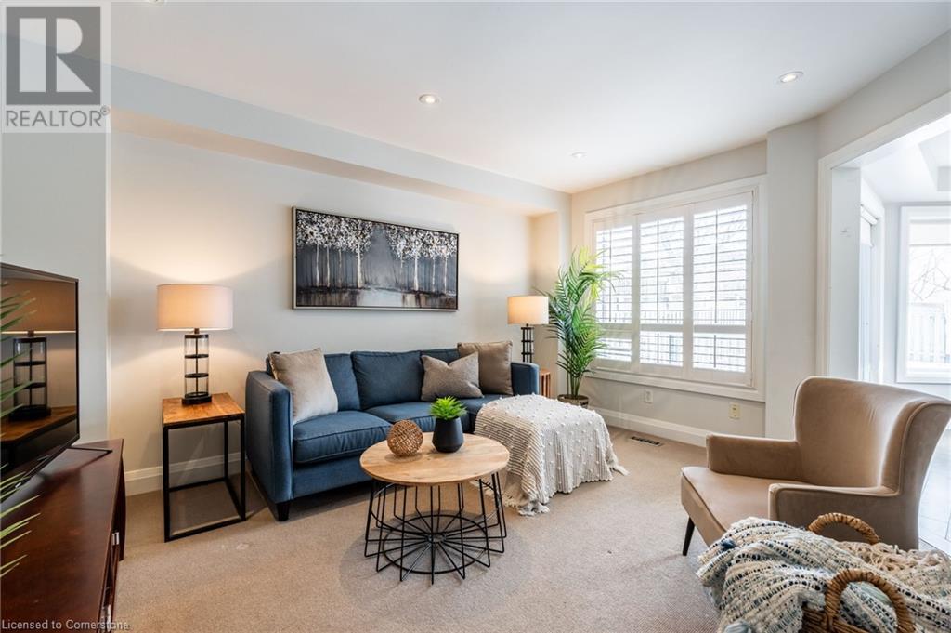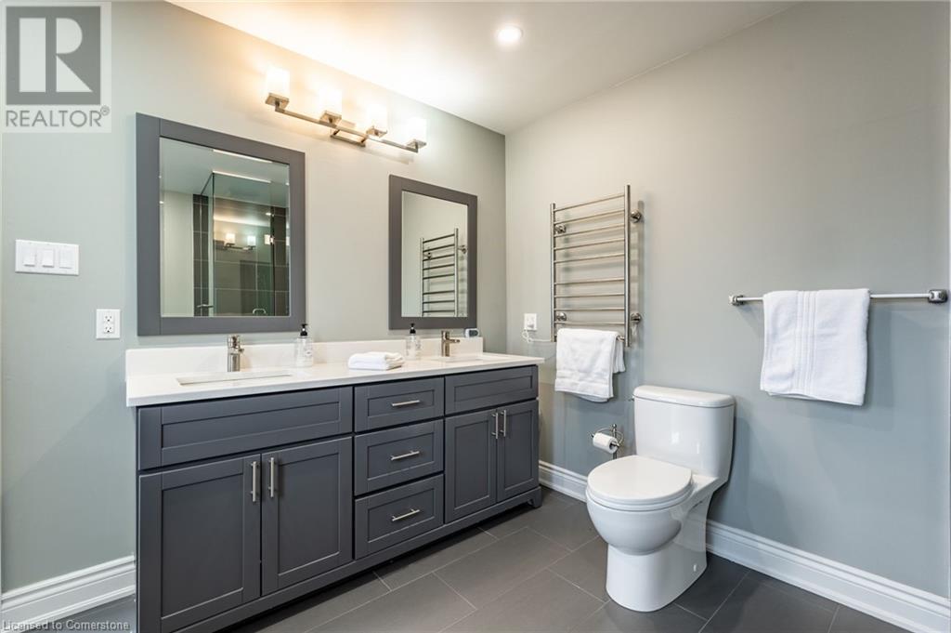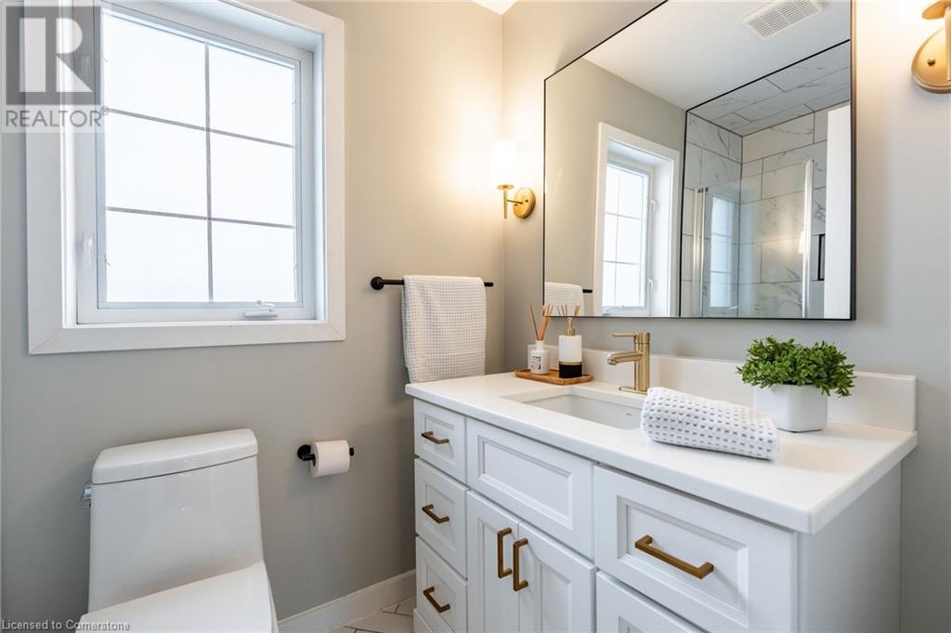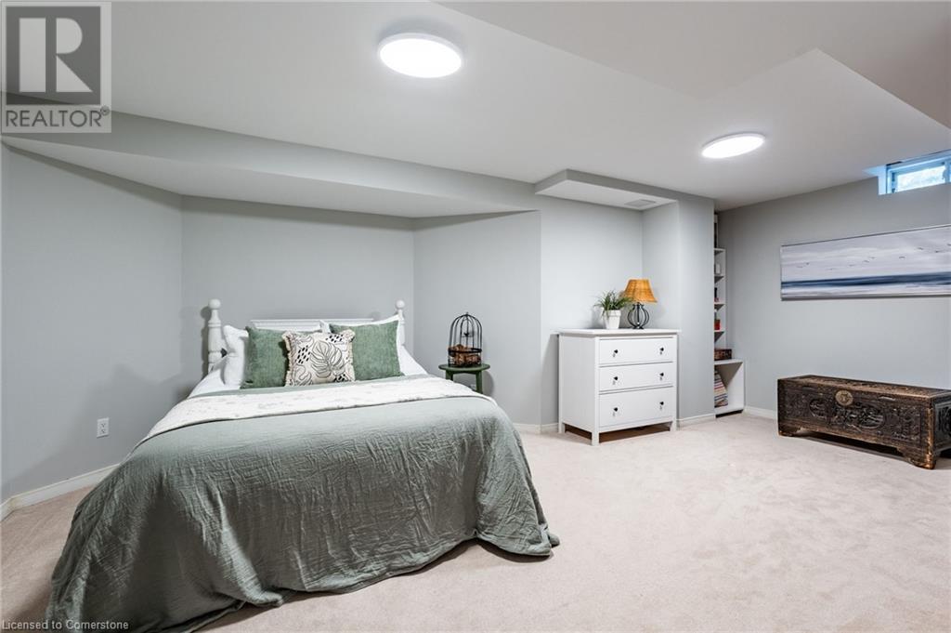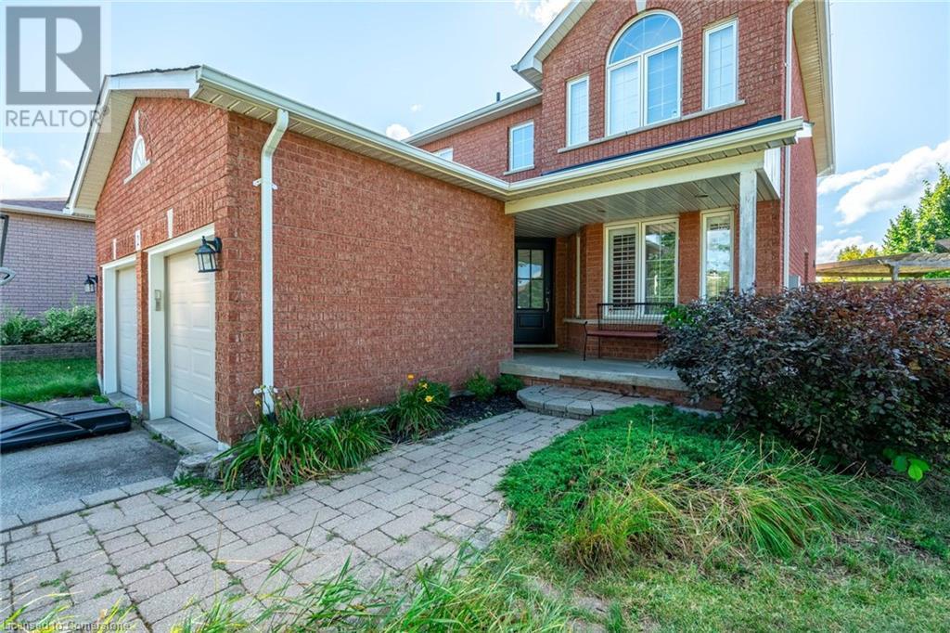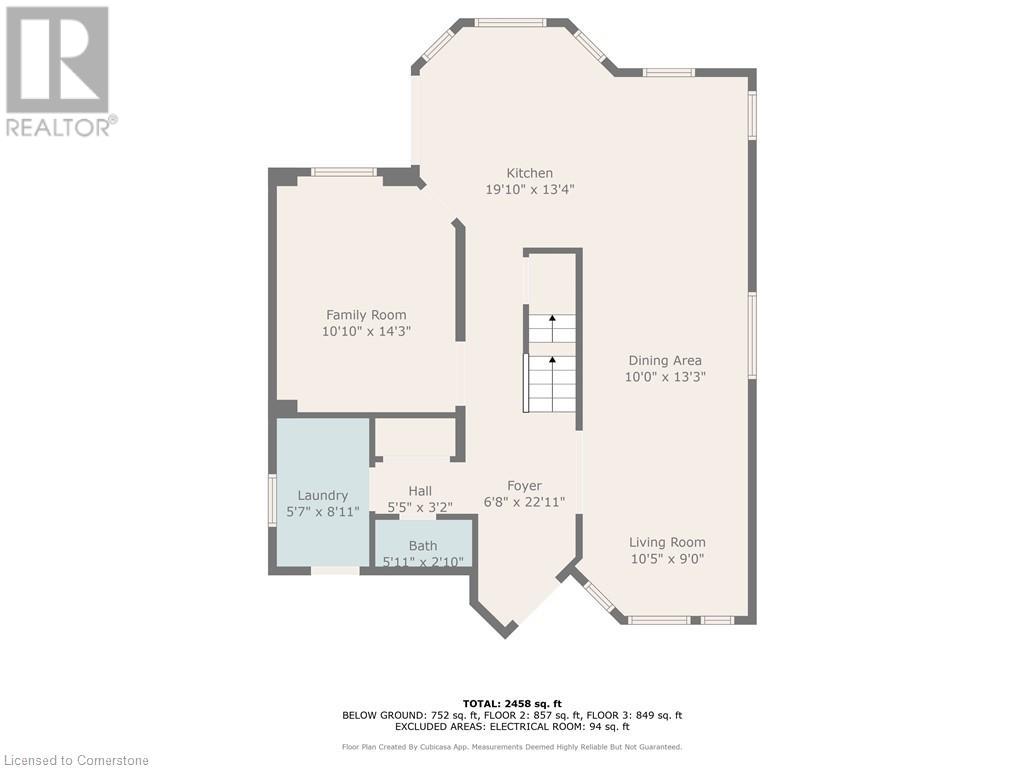- Home
- Services
- Homes For Sale Property Listings
- Neighbourhood
- Reviews
- Downloads
- Blog
- Contact
- Trusted Partners
2 Fenwick Place Waterdown, Ontario L8B 0P5
4 Bedroom
4 Bathroom
2013 sqft
2 Level
Central Air Conditioning
Forced Air
$1,275,000
Step into your perfect family home located in the lovely Village of Waterdown. This home is conveniently located near schools, parks, trails, shopping and offers easy access to the highway. If you are looking for the perfect place to raise a family, look no further.This beautiful family home features a custom kitchen with an expansive island, lots of storage, engineered hardwood floors and direct access to the beautiful backyard with a pool. The large dining area is adjacent and open to the kitchen and is the perfect place to host get togethers, while the comfortable family room is a great place to watch a movie or relax. Enjoy the convenience also on the main floor of laundry, powder room (updated in 2023) and access to the 2-car garage.Upstairs, you’ll find brand new carpet throughout, along with a primary suite featuring custom California wardrobes and a spacious ensuite (updated in 2021). You must check out the sizes of the other two bedrooms! The lower level is fully finished with a cozy family room, large 3-piece bathroom (refreshed in 2023), storage room and very large bedroom featuring a huge closet area. Set on a private, spacious corner lot, the backyard features a large deck with a covered area, a saltwater swimming pool and plenty of green space for kids or pets to enjoy. There are multiple parks within a few hundred metres. You will be only 150 metres to a pedestrian path that runs along Borer’s Creek right into town where you can access all Waterdown has to offer. This home is directly on the bus route for many schools and is a short walk to the local public school and high school. Don’t be TOO LATE*! *REG TM. RSA. (id:58671)
Property Details
| MLS® Number | 40693007 |
| Property Type | Single Family |
| AmenitiesNearBy | Park, Playground, Public Transit, Schools |
| CommunityFeatures | Community Centre, School Bus |
| EquipmentType | Water Heater |
| Features | Conservation/green Belt |
| ParkingSpaceTotal | 6 |
| RentalEquipmentType | Water Heater |
Building
| BathroomTotal | 4 |
| BedroomsAboveGround | 3 |
| BedroomsBelowGround | 1 |
| BedroomsTotal | 4 |
| Appliances | Central Vacuum, Central Vacuum - Roughed In, Dishwasher, Dryer, Freezer, Refrigerator, Stove, Washer, Hood Fan, Window Coverings, Garage Door Opener |
| ArchitecturalStyle | 2 Level |
| BasementDevelopment | Finished |
| BasementType | Full (finished) |
| ConstructedDate | 1999 |
| ConstructionStyleAttachment | Detached |
| CoolingType | Central Air Conditioning |
| ExteriorFinish | Brick, Vinyl Siding |
| HalfBathTotal | 1 |
| HeatingFuel | Natural Gas |
| HeatingType | Forced Air |
| StoriesTotal | 2 |
| SizeInterior | 2013 Sqft |
| Type | House |
| UtilityWater | Municipal Water |
Parking
| Attached Garage |
Land
| AccessType | Highway Access |
| Acreage | No |
| LandAmenities | Park, Playground, Public Transit, Schools |
| Sewer | Municipal Sewage System |
| SizeDepth | 121 Ft |
| SizeFrontage | 67 Ft |
| SizeTotalText | Under 1/2 Acre |
| ZoningDescription | R1-1 |
Rooms
| Level | Type | Length | Width | Dimensions |
|---|---|---|---|---|
| Second Level | 4pc Bathroom | 7'3'' x 5'1'' | ||
| Second Level | Bedroom | 10'6'' x 13'1'' | ||
| Second Level | Bedroom | 10'1'' x 22'1'' | ||
| Second Level | Full Bathroom | 10'5'' x 10'1'' | ||
| Second Level | Primary Bedroom | 19'10'' x 13'3'' | ||
| Lower Level | 4pc Bathroom | 10'10'' x 7'1'' | ||
| Lower Level | Bedroom | 19'10'' x 13'1'' | ||
| Lower Level | Recreation Room | 17'4'' x 22'2'' | ||
| Main Level | 2pc Bathroom | Measurements not available | ||
| Main Level | Living Room | 10'5'' x 9'0'' | ||
| Main Level | Laundry Room | 5'7'' x 8'11'' | ||
| Main Level | Family Room | 10'10'' x 14'3'' | ||
| Main Level | Dining Room | 10'0'' x 13'3'' | ||
| Main Level | Kitchen | 19'10'' x 13'4'' |
https://www.realtor.ca/real-estate/27836922/2-fenwick-place-waterdown
Interested?
Contact us for more information

