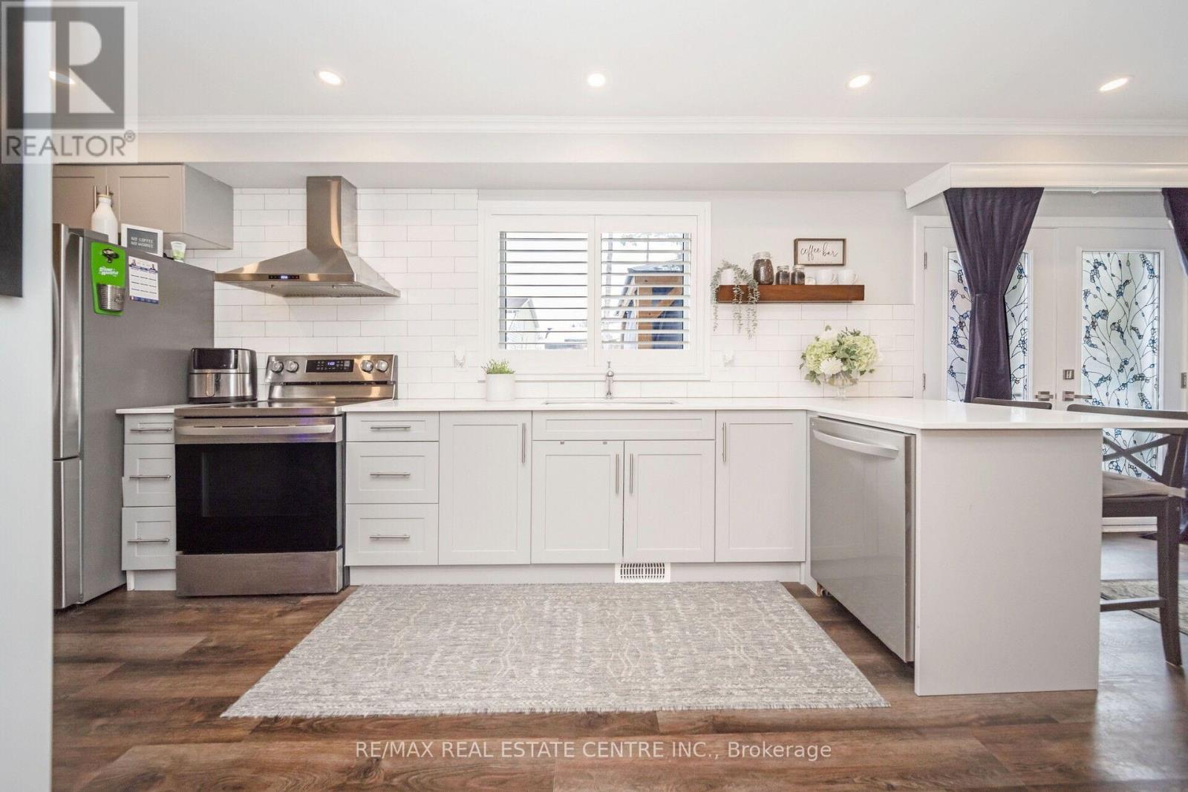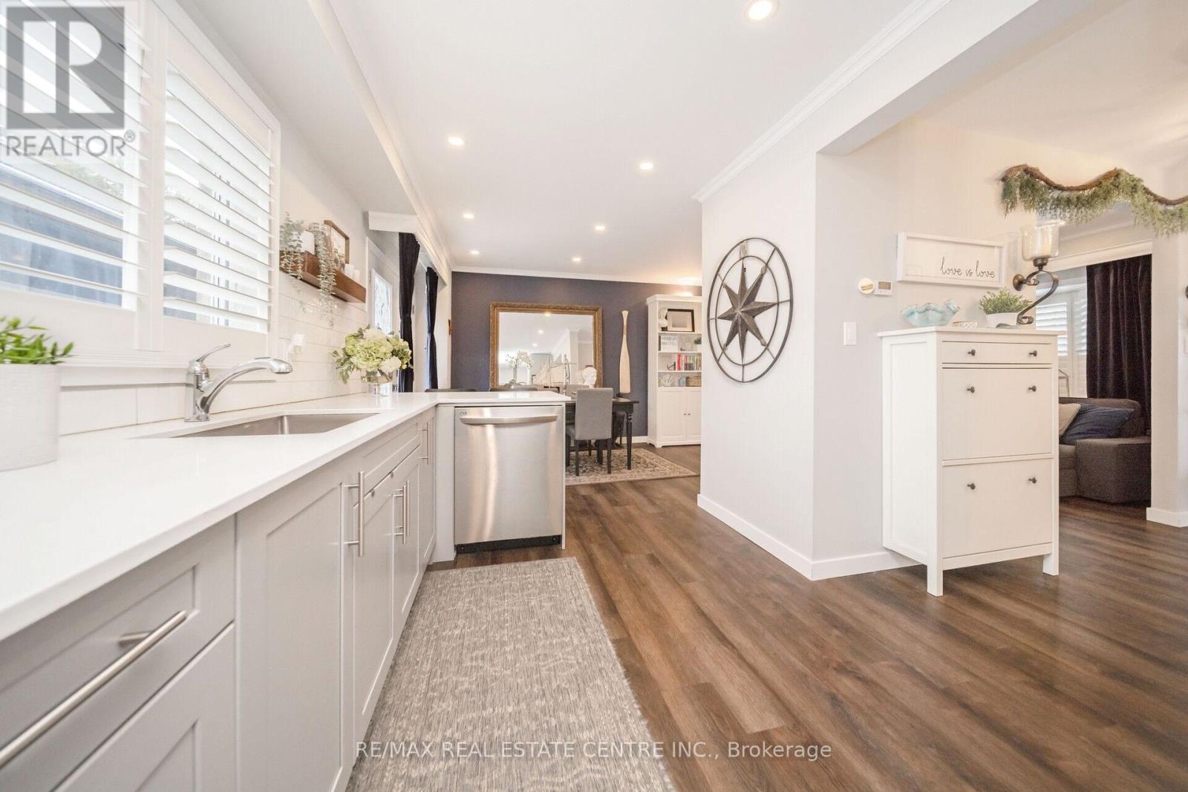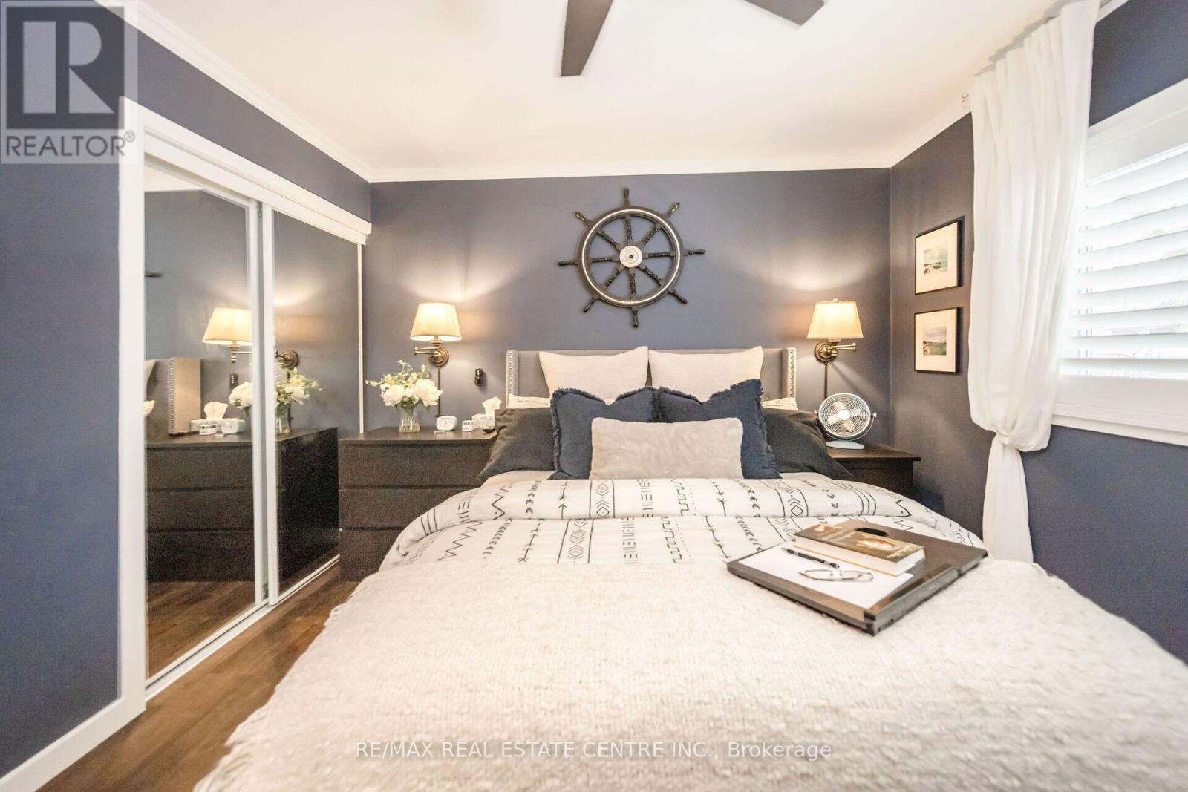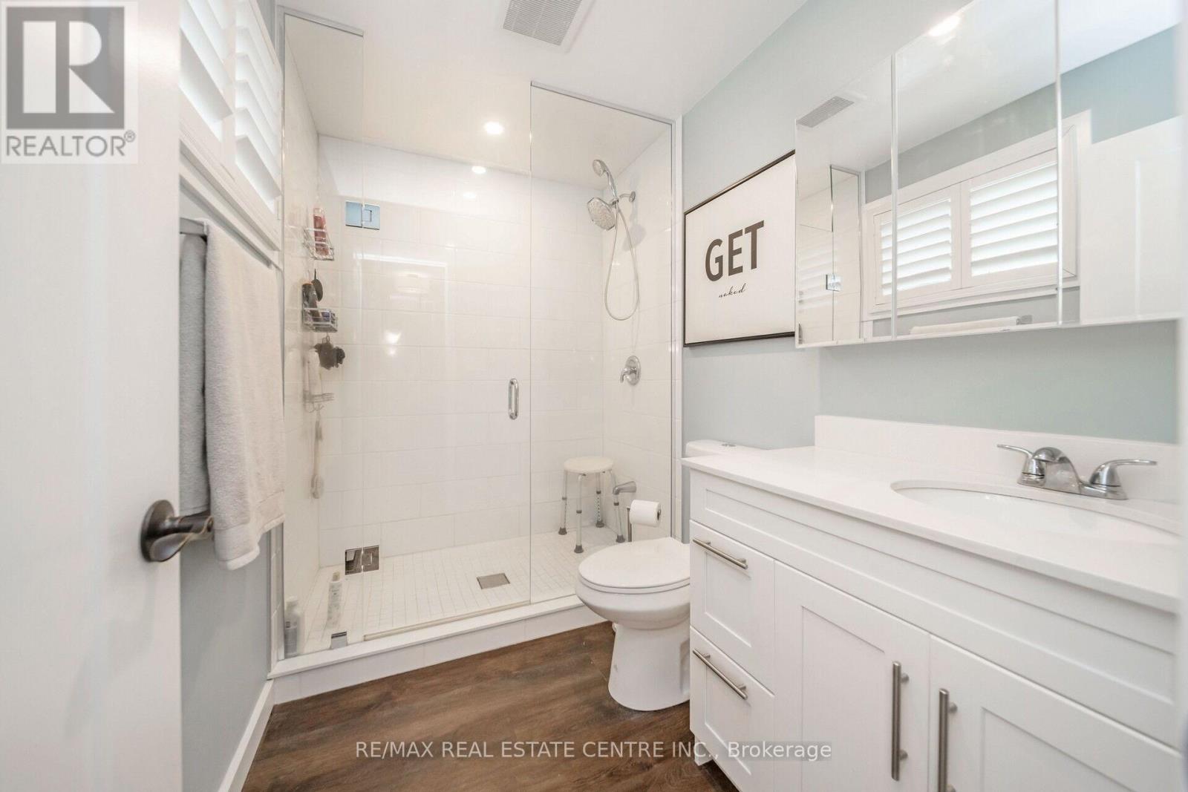- Home
- Services
- Homes For Sale Property Listings
- Neighbourhood
- Reviews
- Downloads
- Blog
- Contact
- Trusted Partners
20 Carberry Crescent N Brampton, Ontario L6V 2E9
6 Bedroom
3 Bathroom
Inground Pool
Central Air Conditioning
Forced Air
$1,149,000
Stunning 2023-built detached home with total of 6 bedrooms and a rare-to-find main-level in-law suite with a private separate entrance. This beautifully decorated home features a thoughtfully designed open-concept layout. Step inside to find waterproof plank flooring throughout the house. Pot lighting, Hunter Douglas Palm Beach shutters, and a new HVAC system are equipped with a clean air filtration system for comfort. - Gourmet galley kitchen Includes a built-in wine/beverage fridge, stainless steel appliances, and quartz countertops -The In-Law Suite: features a living room, one bedroom, a kitchenette, and 3 piece bath. - Step outside and enjoy your private oasis featuring a new composite deck with a 12 x 10 canopy overlooking your fenced-off 18 x 30 pool. All equipment and liners are brand new. This home is located in a much-desired neighborhood of Madoc. Nearby schools and shopping are within walking distance. This home is move-in ready and provides the perfect balance of character, comfort, and lifestyle. Don't miss out on making this your new home! **** EXTRAS **** Fridge, Stove , Washer , Dryer (id:58671)
Property Details
| MLS® Number | W11933223 |
| Property Type | Single Family |
| Community Name | Madoc |
| AmenitiesNearBy | Hospital, Park, Public Transit, Schools |
| CommunityFeatures | Community Centre |
| ParkingSpaceTotal | 4 |
| PoolType | Inground Pool |
Building
| BathroomTotal | 3 |
| BedroomsAboveGround | 5 |
| BedroomsBelowGround | 1 |
| BedroomsTotal | 6 |
| BasementDevelopment | Partially Finished |
| BasementType | Full (partially Finished) |
| ConstructionStyleAttachment | Detached |
| CoolingType | Central Air Conditioning |
| ExteriorFinish | Aluminum Siding, Brick |
| FlooringType | Laminate |
| HalfBathTotal | 1 |
| HeatingFuel | Natural Gas |
| HeatingType | Forced Air |
| StoriesTotal | 2 |
| Type | House |
| UtilityWater | Municipal Water |
Land
| Acreage | No |
| FenceType | Fenced Yard |
| LandAmenities | Hospital, Park, Public Transit, Schools |
| Sewer | Sanitary Sewer |
| SizeDepth | 100 Ft |
| SizeFrontage | 50 Ft |
| SizeIrregular | 50 X 100 Ft |
| SizeTotalText | 50 X 100 Ft|under 1/2 Acre |
Rooms
| Level | Type | Length | Width | Dimensions |
|---|---|---|---|---|
| Second Level | Primary Bedroom | 3.8 m | 3.3 m | 3.8 m x 3.3 m |
| Second Level | Bedroom 2 | 3.2 m | 2.7 m | 3.2 m x 2.7 m |
| Second Level | Bedroom 3 | 2.7 m | 2.7 m | 2.7 m x 2.7 m |
| Second Level | Bedroom 4 | 3.03 m | 2.6 m | 3.03 m x 2.6 m |
| Second Level | Bedroom 5 | 3.06 m | 2.7 m | 3.06 m x 2.7 m |
| Basement | Bedroom | 4.2 m | 3 m | 4.2 m x 3 m |
| Main Level | Living Room | 6.7 m | 4 m | 6.7 m x 4 m |
| Main Level | Dining Room | 6.7 m | 4 m | 6.7 m x 4 m |
| Main Level | Family Room | 4 m | 3.35 m | 4 m x 3.35 m |
| Main Level | Bedroom 5 | 3.5 m | 3.4 m | 3.5 m x 3.4 m |
Utilities
| Cable | Available |
| Sewer | Available |
https://www.realtor.ca/real-estate/27824962/20-carberry-crescent-n-brampton-madoc-madoc
Interested?
Contact us for more information






































