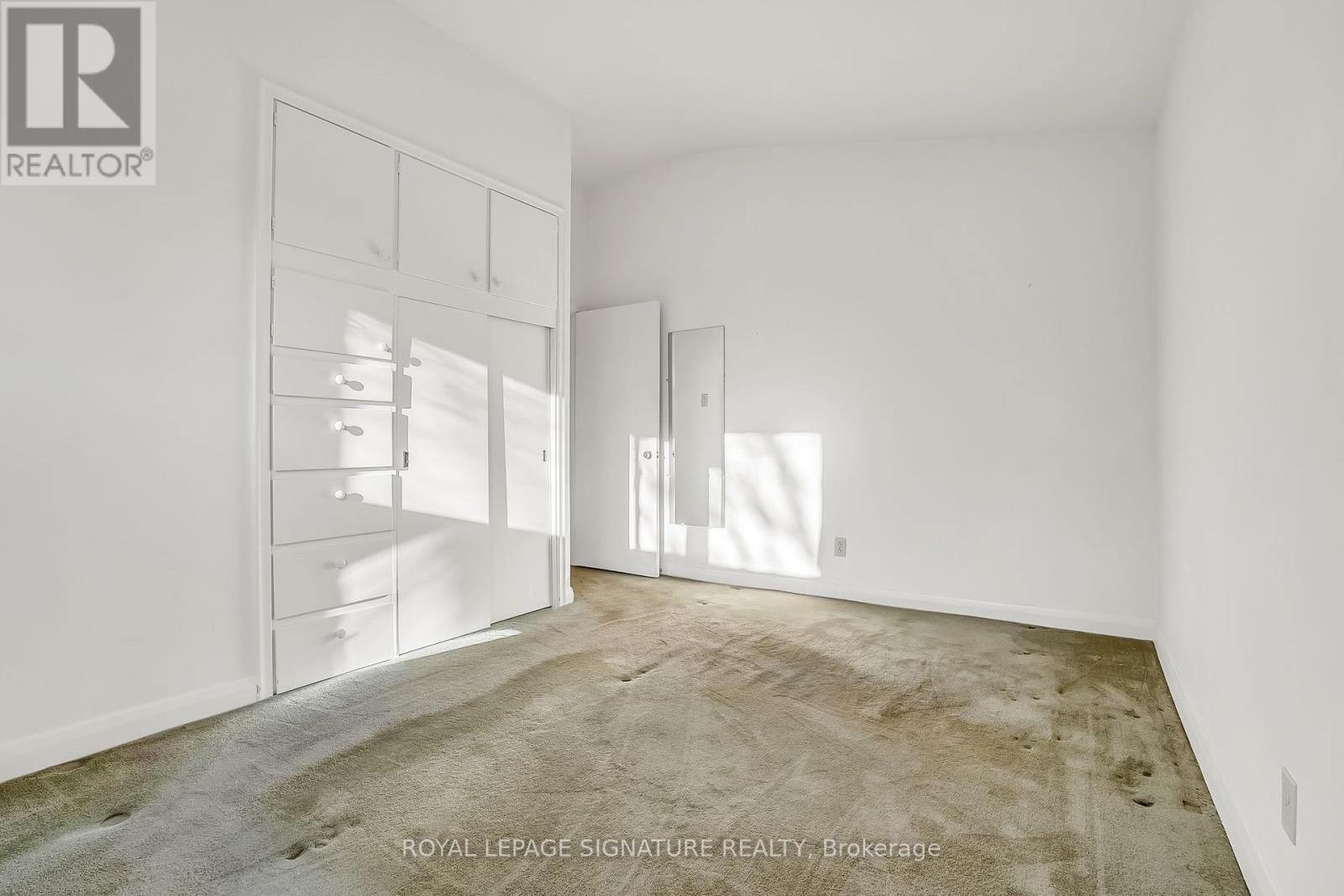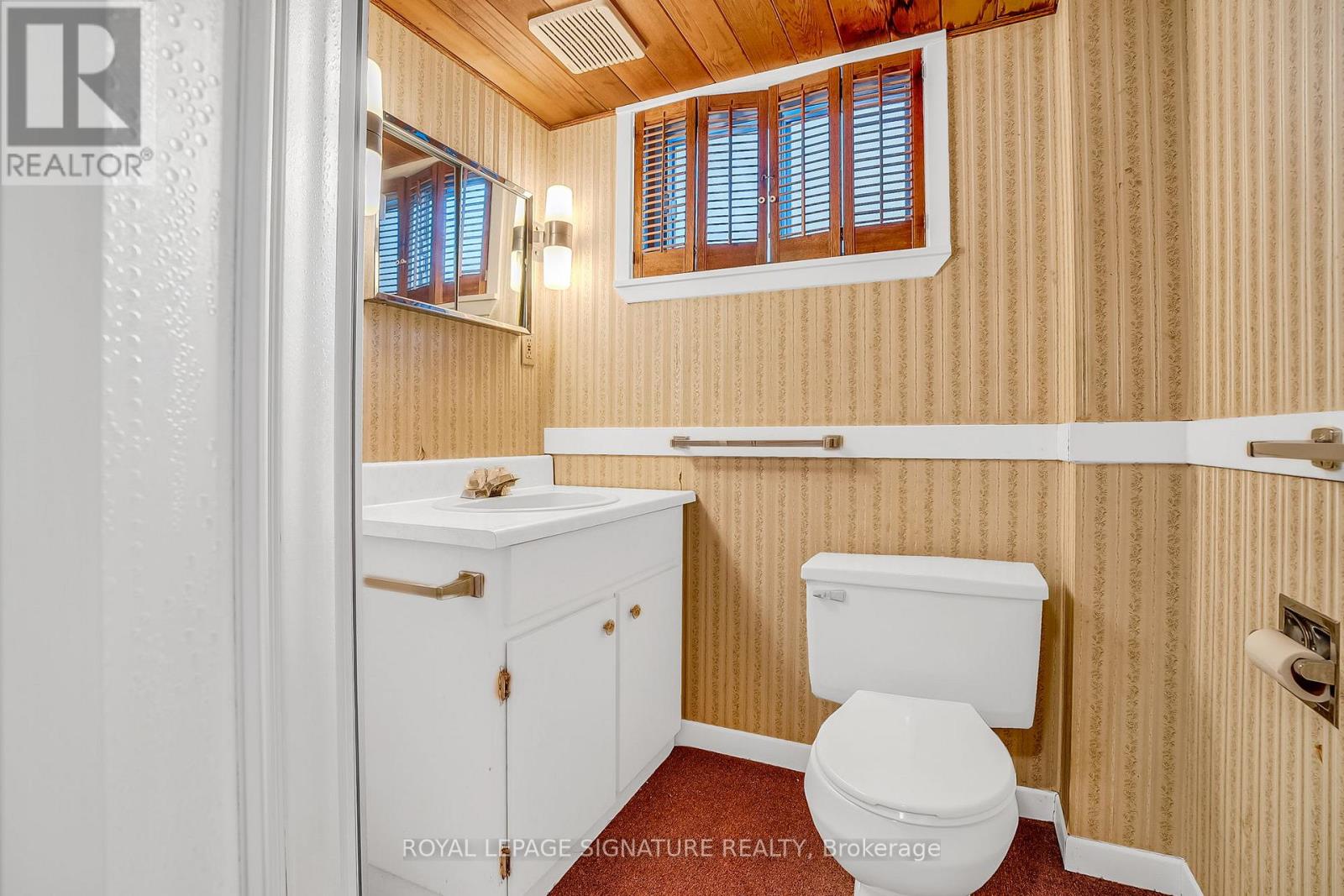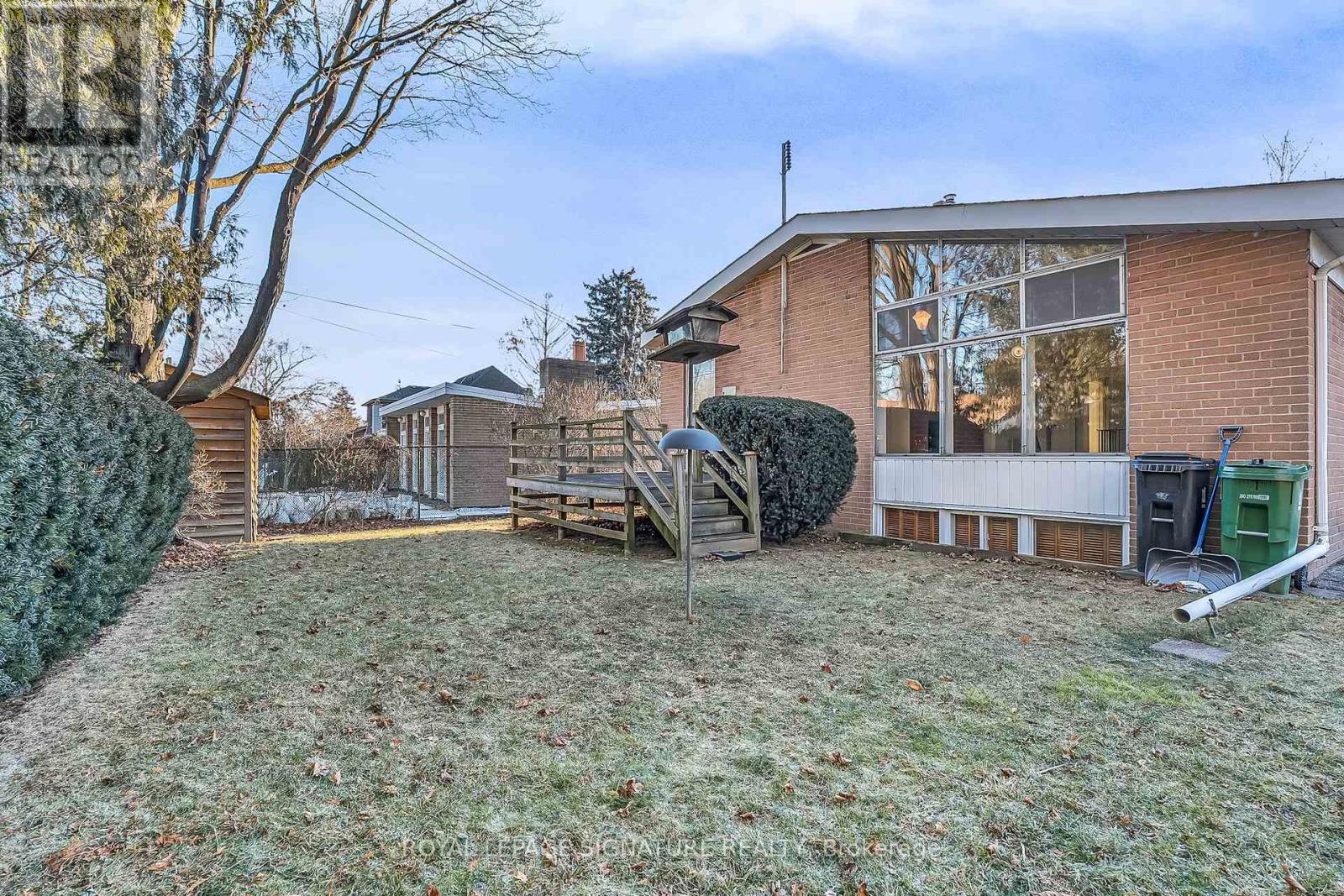- Home
- Services
- Homes For Sale Property Listings
- Neighbourhood
- Reviews
- Downloads
- Blog
- Contact
- Trusted Partners
20 Chatfield Drive Toronto, Ontario M3B 1K5
3 Bedroom
2 Bathroom
Bungalow
Fireplace
Central Air Conditioning
Forced Air
$1,598,000
Located in one of North York's most sought-after neighbourhoods, this charming 1,060 sq. ft. bungalow has been a cherished family home for over 60 years! The area offers everything you need to raise a family: Schools: Top-rated private and public options nearby. Shopping: Convenient access to The Shops at Don Mills and Longo's Plaza. Transportation: Easy access to TTC and major highways. Parks: Enjoy the beauty of Edwards Gardens and other nearby green spaces. Don't miss this incredible opportunity to reimagine or rebuild in a prime location that combines urban convenience with a family-friendly community. (id:58671)
Open House
This property has open houses!
January
11
Saturday
Starts at:
2:00 pm
Ends at:4:00 pm
January
12
Sunday
Starts at:
2:00 pm
Ends at:4:00 pm
Property Details
| MLS® Number | C11914904 |
| Property Type | Single Family |
| Community Name | Banbury-Don Mills |
| ParkingSpaceTotal | 4 |
| Structure | Shed |
Building
| BathroomTotal | 2 |
| BedroomsAboveGround | 3 |
| BedroomsTotal | 3 |
| Amenities | Fireplace(s) |
| Appliances | Dryer, Freezer, Refrigerator, Stove, Washer, Window Coverings |
| ArchitecturalStyle | Bungalow |
| BasementType | Full |
| ConstructionStyleAttachment | Detached |
| CoolingType | Central Air Conditioning |
| ExteriorFinish | Brick |
| FireplacePresent | Yes |
| FlooringType | Carpeted |
| FoundationType | Block |
| HeatingFuel | Natural Gas |
| HeatingType | Forced Air |
| StoriesTotal | 1 |
| Type | House |
| UtilityWater | Municipal Water |
Land
| Acreage | No |
| Sewer | Sanitary Sewer |
| SizeDepth | 100 Ft |
| SizeFrontage | 60 Ft |
| SizeIrregular | 60 X 100 Ft |
| SizeTotalText | 60 X 100 Ft |
Rooms
| Level | Type | Length | Width | Dimensions |
|---|---|---|---|---|
| Basement | Laundry Room | 3.57 m | 3.08 m | 3.57 m x 3.08 m |
| Basement | Recreational, Games Room | 5.46 m | 4.73 m | 5.46 m x 4.73 m |
| Basement | Office | 4.66 m | 3.53 m | 4.66 m x 3.53 m |
| Basement | Utility Room | 3.84 m | 3.53 m | 3.84 m x 3.53 m |
| Basement | Workshop | 4.27 m | 3.67 m | 4.27 m x 3.67 m |
| Ground Level | Living Room | 5.55 m | 4.99 m | 5.55 m x 4.99 m |
| Ground Level | Dining Room | 3.13 m | 3.26 m | 3.13 m x 3.26 m |
| Ground Level | Kitchen | 2.54 m | 3.6 m | 2.54 m x 3.6 m |
| Ground Level | Primary Bedroom | 4.37 m | 3.66 m | 4.37 m x 3.66 m |
| Ground Level | Bedroom | 3.27 m | 3.86 m | 3.27 m x 3.86 m |
| Ground Level | Bedroom | 2.73 m | 3.67 m | 2.73 m x 3.67 m |
Interested?
Contact us for more information










































