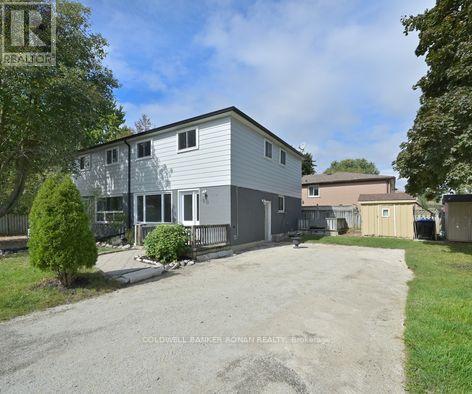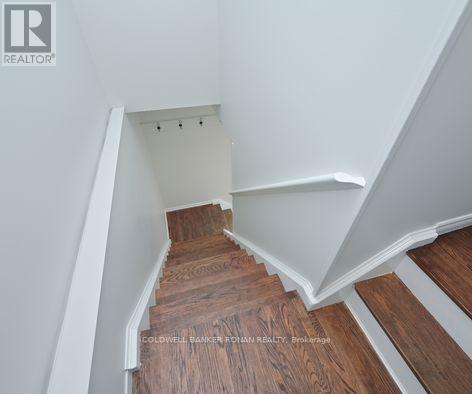- Home
- Services
- Homes For Sale Property Listings
- Neighbourhood
- Reviews
- Downloads
- Blog
- Contact
- Trusted Partners
20 Eastern Avenue New Tecumseth, Ontario L0G 1W0
5 Bedroom
2 Bathroom
Central Air Conditioning
Forced Air
$815,550
**Charming 4+ -Bedroom Semi-Detached Home Perfect for Families and Investors!**Welcome to this spacious 2-story semi-detached home located in a prime neighbourhood, just steps away from schools, shopping, and parks. This property offers a perfect blend of convenience and comfort, ideal for growing families or investors looking for a versatile layout.**Key Features:****Four Spacious Bedrooms on the Upper Level**: Ideal for family living, each room offers plenty of natural light and ample closet space.- **Additional Bedroom on the Lower Level**: This private space is perfect as an in-law suite for guests or rent out as a separate apartment, complete with its own entry for added privacy.- **Open-Concept Living and Dining Areas**: Enjoy easy entertaining and family gatherings in the bright, open spaces that flow effortlessly from room to room.- **Close to Amenities**: Located within walking distance to top-rated schools, parks, and all the shopping and dining options you'll ever need. This home offers endless possibilities, whether you're looking for your forever home or an investment opportunity with rental potential. Don't miss out on this gem in a highly sought-after location! **** EXTRAS **** freshly painted (id:58671)
Property Details
| MLS® Number | N9376302 |
| Property Type | Single Family |
| Community Name | Tottenham |
| ParkingSpaceTotal | 4 |
Building
| BathroomTotal | 2 |
| BedroomsAboveGround | 4 |
| BedroomsBelowGround | 1 |
| BedroomsTotal | 5 |
| Appliances | Dryer, Refrigerator, Stove, Washer |
| BasementDevelopment | Finished |
| BasementFeatures | Separate Entrance |
| BasementType | N/a (finished) |
| ConstructionStyleAttachment | Semi-detached |
| CoolingType | Central Air Conditioning |
| ExteriorFinish | Brick, Vinyl Siding |
| FlooringType | Hardwood, Carpeted |
| FoundationType | Concrete |
| HeatingFuel | Natural Gas |
| HeatingType | Forced Air |
| StoriesTotal | 2 |
| Type | House |
| UtilityWater | Municipal Water |
Land
| Acreage | No |
| Sewer | Sanitary Sewer |
| SizeDepth | 61 Ft |
| SizeFrontage | 58 Ft ,10 In |
| SizeIrregular | 58.9 X 61 Ft ; Irregular Corner |
| SizeTotalText | 58.9 X 61 Ft ; Irregular Corner |
| ZoningDescription | 48 |
Rooms
| Level | Type | Length | Width | Dimensions |
|---|---|---|---|---|
| Second Level | Primary Bedroom | 4.2 m | 2.8 m | 4.2 m x 2.8 m |
| Second Level | Bedroom 2 | 3.9 m | 2.7 m | 3.9 m x 2.7 m |
| Second Level | Bedroom 3 | 3.01 m | 2.7 m | 3.01 m x 2.7 m |
| Second Level | Bedroom 4 | 2.8 m | 2.3 m | 2.8 m x 2.3 m |
| Basement | Kitchen | 4 m | 2.5 m | 4 m x 2.5 m |
| Basement | Bedroom 5 | 3.8 m | 3.3 m | 3.8 m x 3.3 m |
| Basement | Living Room | 4.7 m | 3.2 m | 4.7 m x 3.2 m |
| Basement | Laundry Room | 2.5 m | 2.7 m | 2.5 m x 2.7 m |
| Main Level | Kitchen | 4.83 m | 2.73 m | 4.83 m x 2.73 m |
| Main Level | Dining Room | 3.02 m | 3.36 m | 3.02 m x 3.36 m |
| Main Level | Living Room | 5.5 m | 3.4 m | 5.5 m x 3.4 m |
https://www.realtor.ca/real-estate/27488105/20-eastern-avenue-new-tecumseth-tottenham-tottenham
Interested?
Contact us for more information
































